6106 Marigold Way, Atlanta, GA 30349
Local realty services provided by:Better Homes and Gardens Real Estate Metro Brokers
6106 Marigold Way,Atlanta, GA 30349
$434,000
- 5 Beds
- 3 Baths
- - sq. ft.
- Single family
- Sold
Listed by:jaymie dimbath
Office:pulte realty of georgia, inc.
MLS#:7594796
Source:FIRSTMLS
Sorry, we are unable to map this address
Price summary
- Price:$434,000
- Monthly HOA dues:$130
About this home
Experience the lifestyle you've been looking for at Briar Creek in South Fulton, where thoughtful design meets every day ease in the Hampton floor plan by Pulte Homes. Designed for how families live today. This five-bedroom home offers room to grow, spaces to gather, and areas to relax. Right off the entryway, you'll find a versatile flex room, perfect for working remotely, studying, or letting your creativity flow. The heart of the home is the open concept kitchen and living space, filled with natural light and ready for anything from quiet dinners to lively get-togethers. All appliances are included, adding ease to your move in. Hosting guests? A private bedroom and full bath on the main level provides comfort and convenience for overnight stays. Upstairs, a spacious loft offers a second living area, ideal for movie nights, a playroom, or just unwinding. The laundry room is located on the second floor for easy access and streamlined routines. The owner's suite features a walk-in closet, and an en-suite bath complete with dual sinks, a tiled shower, and built-in linen closet. Three additional bedrooms provide everyone with their own comfortable retreat. Set in a welcoming community just minutes from shopping, dining, and major highways, Briar Creek combines neighborhood charm with modern convenience. Available Now! Schedule a visit today and see how it fits your lifestyle.
Contact an agent
Home facts
- Year built:2025
- Listing ID #:7594796
- Updated:October 30, 2025 at 06:42 PM
Rooms and interior
- Bedrooms:5
- Total bathrooms:3
- Full bathrooms:3
Structure and exterior
- Roof:Shingle
- Year built:2025
Schools
- High school:Langston Hughes
- Middle school:Sandtown
- Elementary school:Wolf Creek
Utilities
- Water:Public
- Sewer:Public Sewer
Finances and disclosures
- Price:$434,000
New listings near 6106 Marigold Way
- New
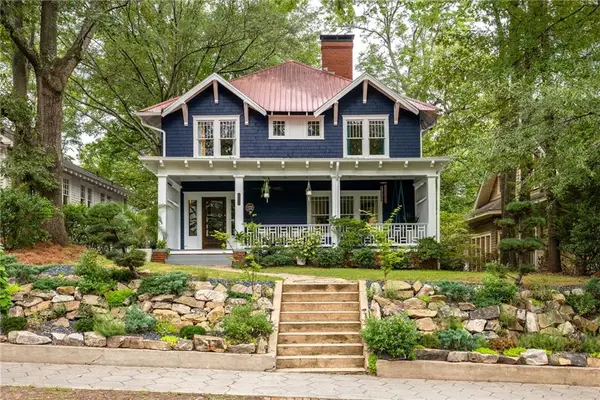 $1,350,000Active4 beds 3 baths3,442 sq. ft.
$1,350,000Active4 beds 3 baths3,442 sq. ft.1260 Mclendon Avenue Ne, Atlanta, GA 30307
MLS# 7630439Listed by: KELLER WILLIAMS REALTY INTOWN ATL - New
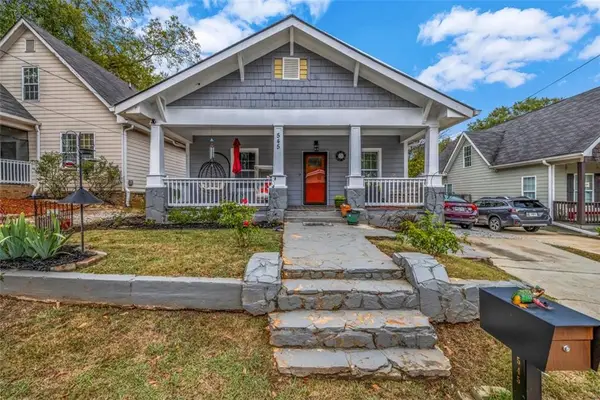 $285,000Active3 beds 2 baths1,447 sq. ft.
$285,000Active3 beds 2 baths1,447 sq. ft.545 Grant Street Sw, Atlanta, GA 30315
MLS# 7673864Listed by: KELLER WILLIAMS REALTY PEACHTREE RD. - New
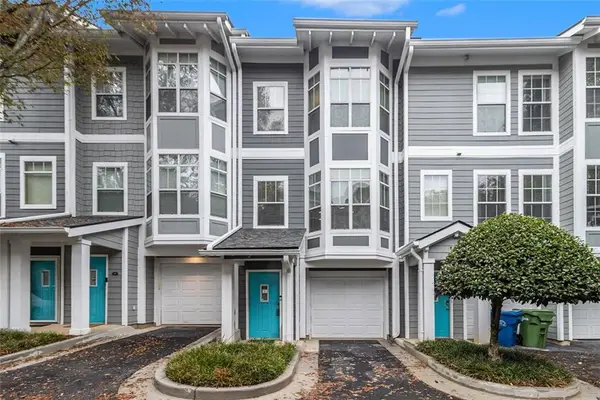 $299,900Active1 beds 2 baths1,122 sq. ft.
$299,900Active1 beds 2 baths1,122 sq. ft.1117 Park Row South Se, Atlanta, GA 30312
MLS# 7673874Listed by: KELLER WMS RE ATL MIDTOWN - New
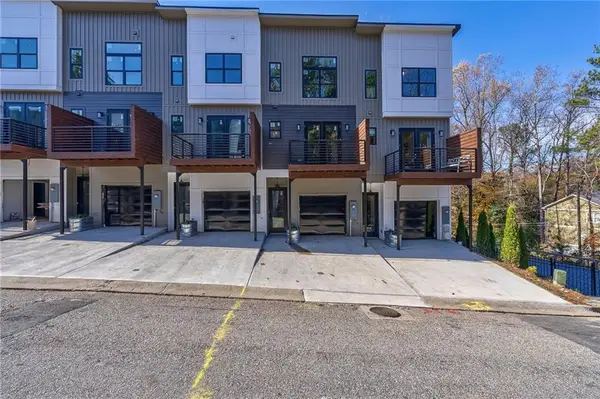 $602,900Active3 beds 4 baths2,080 sq. ft.
$602,900Active3 beds 4 baths2,080 sq. ft.2323 Mason Drive #D21, Atlanta, GA 30316
MLS# 7673970Listed by: EXP REALTY, LLC. - New
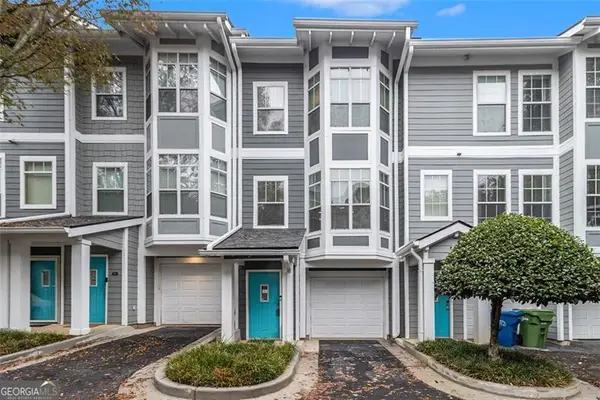 $299,900Active1 beds 2 baths1,122 sq. ft.
$299,900Active1 beds 2 baths1,122 sq. ft.1117 Park Row South Se, Atlanta, GA 30312
MLS# 10634376Listed by: Keller Williams Atlanta Midtown - Coming Soon
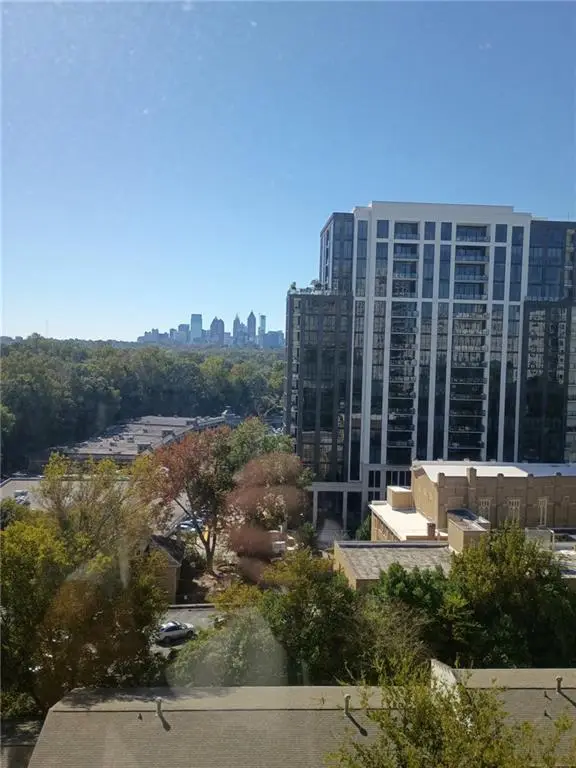 $117,000Coming Soon1 beds 1 baths
$117,000Coming Soon1 beds 1 baths2479 Peachtree Road Ne #906, Atlanta, GA 30305
MLS# 7669060Listed by: CHAPMAN HALL REALTORS - New
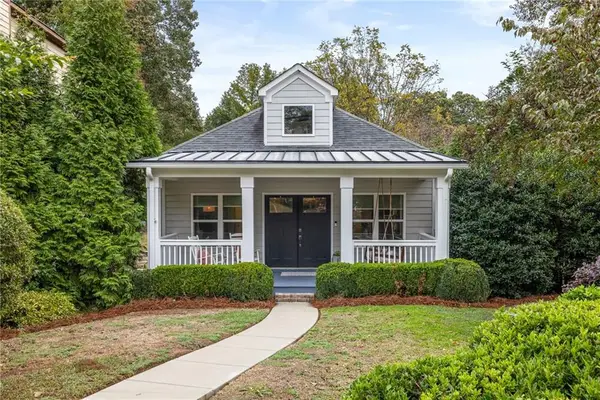 $450,000Active2 beds 2 baths1,104 sq. ft.
$450,000Active2 beds 2 baths1,104 sq. ft.1721 Marietta Road Nw, Atlanta, GA 30318
MLS# 7672663Listed by: KELLER WILLIAMS REALTY INTOWN ATL - New
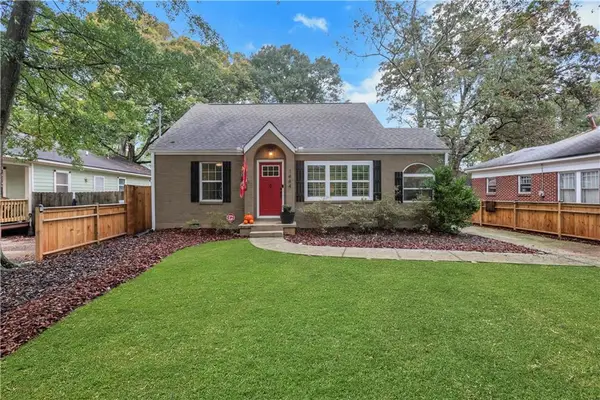 $625,000Active3 beds 2 baths1,656 sq. ft.
$625,000Active3 beds 2 baths1,656 sq. ft.1444 Mcpherson Avenue Se, Atlanta, GA 30316
MLS# 7673275Listed by: COMPASS - New
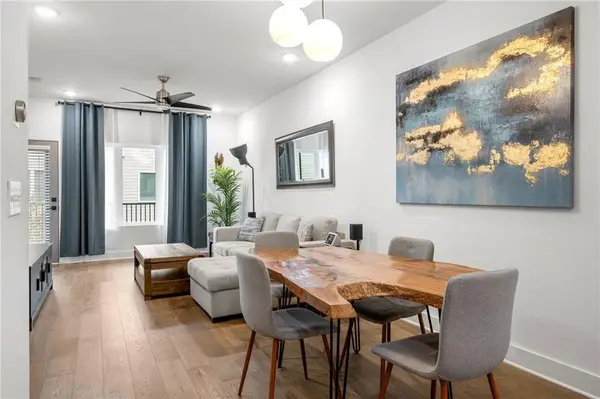 $449,000Active3 beds 4 baths1,650 sq. ft.
$449,000Active3 beds 4 baths1,650 sq. ft.1446 Walker Place Se, Atlanta, GA 30317
MLS# 7673329Listed by: KELLER WILLIAMS REALTY INTOWN ATL - New
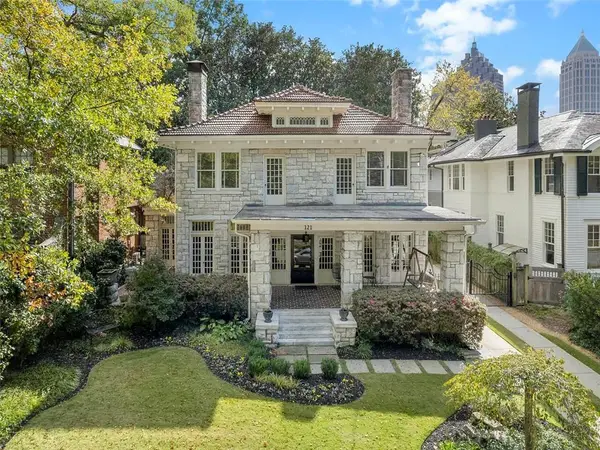 $2,295,000Active4 beds 3 baths5,059 sq. ft.
$2,295,000Active4 beds 3 baths5,059 sq. ft.121 17th Street Ne, Atlanta, GA 30309
MLS# 7673673Listed by: ANSLEY REAL ESTATE| CHRISTIE'S INTERNATIONAL REAL ESTATE
