685 Argonne Avenue Ne #15, Atlanta, GA 30308
Local realty services provided by:Better Homes and Gardens Real Estate Metro Brokers
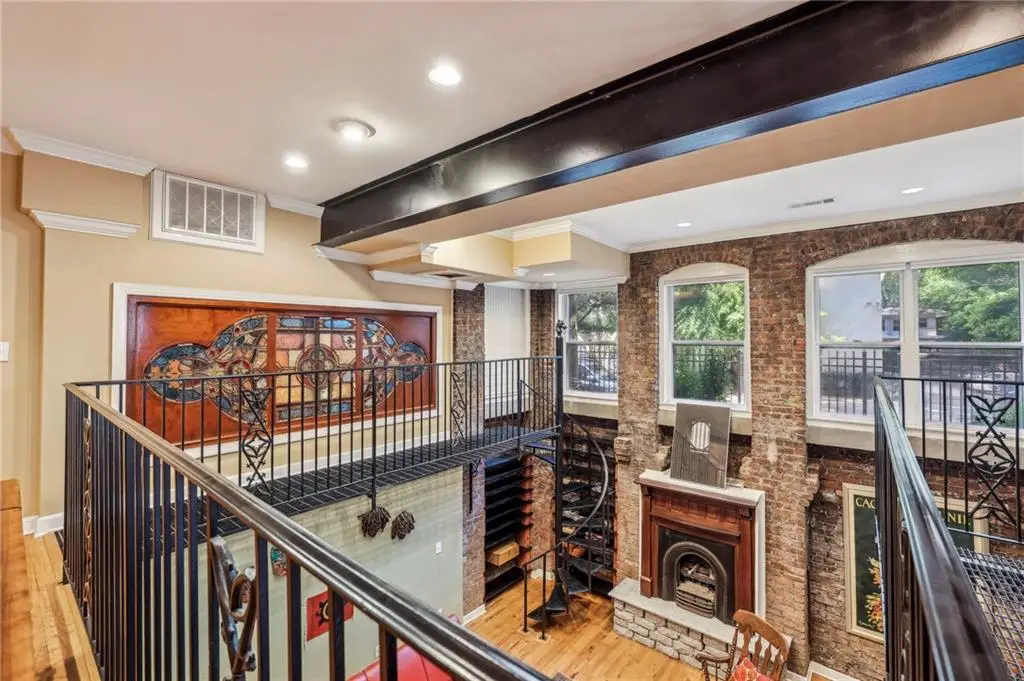

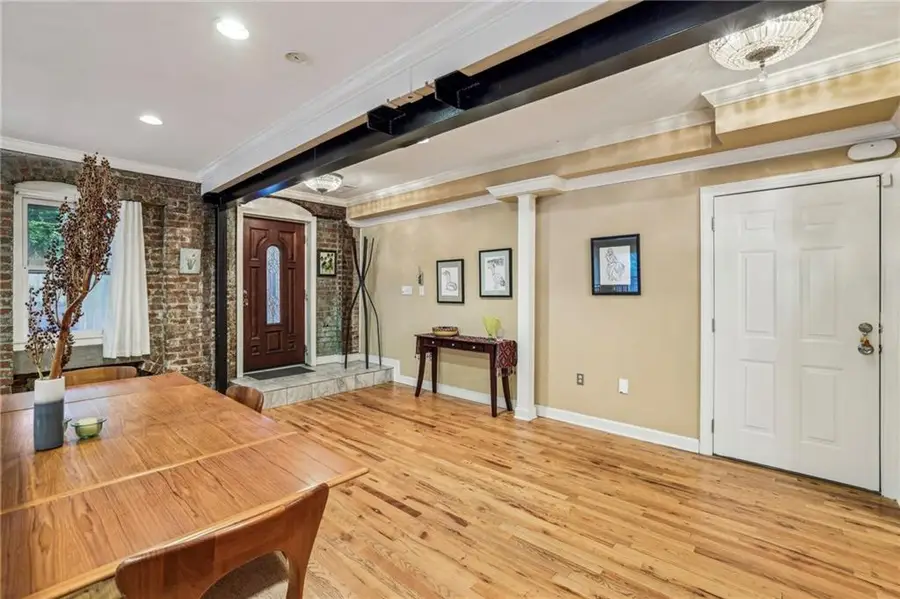
685 Argonne Avenue Ne #15,Atlanta, GA 30308
$475,000
- 2 Beds
- 2 Baths
- 1,697 sq. ft.
- Condominium
- Pending
Listed by:sherry warner404-784-8848
Office:bolst, inc.
MLS#:7602789
Source:FIRSTMLS
Price summary
- Price:$475,000
- Price per sq. ft.:$279.91
- Monthly HOA dues:$250
About this home
Step into a one-of-a-kind living experience in Midtown’s Historic Tyrol Court, where this oversized condominium offers the soul and scale of a true artist’s loft. Designed with creative energy in mind, this inspiring home combines historic charm, architectural drama, and modern convenience in a rare, character-rich setting. The dramatic two-story living room—anchored by a spiral staircase and overlooked by an iron catwalk—sets the tone for grand ideas and elevated design. Original hardwood floors, custom lighting, ornate iron railings, reclaimed glass pocket doors and a genuine piece of history sourced from a Scottish church dating back to the 1800s. The layout is as versatile as it is generous: two spacious en suite bedrooms, a dedicated home office or bonus studio, two full bathrooms, an open dining area, and a breakfast nook in the kitchen—ideal for quiet mornings. Enjoy a private gated parking spot, a coveted amenity as it is one of only two spots for the building. Once inside the gate, you will have direct access to a patio, shared with just one neighbor. On the same floor, find your own oversized storage room and a convenient laundry room, complementing the in-unit laundry hookups. Located steps from Piedmont Park, Ponce City Market, galleries, coffee shops, the Woodruff Arts Center, and countless culinary destinations, this home is a perfect blend of artistic inspiration and intown ease.
Contact an agent
Home facts
- Year built:1917
- Listing Id #:7602789
- Updated:August 13, 2025 at 08:37 PM
Rooms and interior
- Bedrooms:2
- Total bathrooms:2
- Full bathrooms:2
- Living area:1,697 sq. ft.
Heating and cooling
- Cooling:Ceiling Fan(s), Central Air
- Heating:Central, Forced Air
Structure and exterior
- Year built:1917
- Building area:1,697 sq. ft.
- Lot area:0.02 Acres
Schools
- High school:Midtown
- Middle school:David T Howard
- Elementary school:Virginia-Highland
Utilities
- Water:Public, Water Available
- Sewer:Public Sewer
Finances and disclosures
- Price:$475,000
- Price per sq. ft.:$279.91
- Tax amount:$4,020 (2024)
New listings near 685 Argonne Avenue Ne #15
- New
 $5,600,000Active5 beds 8 baths8,157 sq. ft.
$5,600,000Active5 beds 8 baths8,157 sq. ft.1105 Moores Mill Road Nw, Atlanta, GA 30327
MLS# 7628289Listed by: COMPASS - New
 $375,000Active-- beds -- baths
$375,000Active-- beds -- baths230 Rosser Street Sw, Atlanta, GA 30314
MLS# 7630480Listed by: WEICHERT, REALTORS - THE COLLECTIVE - New
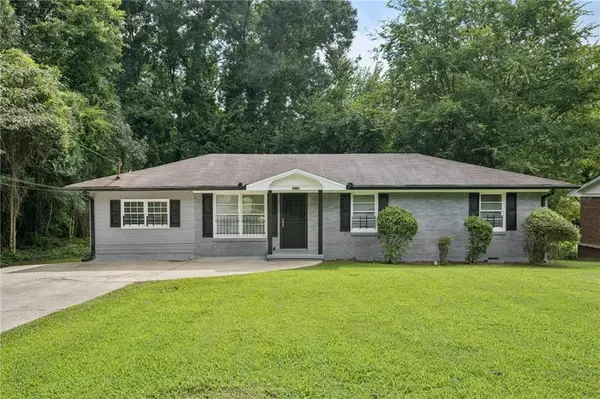 $315,000Active4 beds 2 baths1,350 sq. ft.
$315,000Active4 beds 2 baths1,350 sq. ft.3036 Will Rogers Place Se, Atlanta, GA 30316
MLS# 7631476Listed by: KELLER WILLIAMS REALTY METRO ATLANTA - New
 $395,000Active3 beds 3 baths1,646 sq. ft.
$395,000Active3 beds 3 baths1,646 sq. ft.969 Oak Street Sw, Atlanta, GA 30310
MLS# 7631849Listed by: KELLER WILLIAMS REALTY INTOWN ATL - New
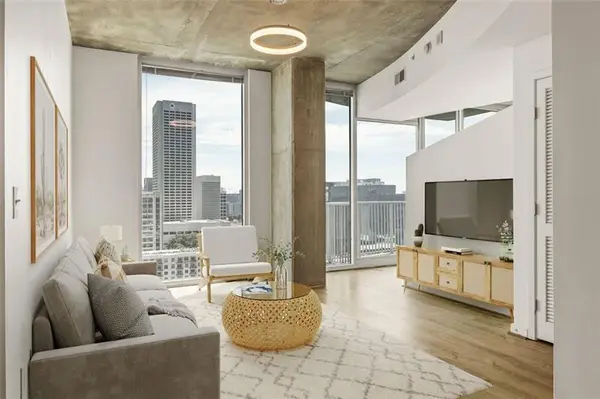 $299,900Active1 beds 1 baths761 sq. ft.
$299,900Active1 beds 1 baths761 sq. ft.860 Peachtree Street Ne #2209, Atlanta, GA 30308
MLS# 7632828Listed by: ATLANTA COMMUNITIES - New
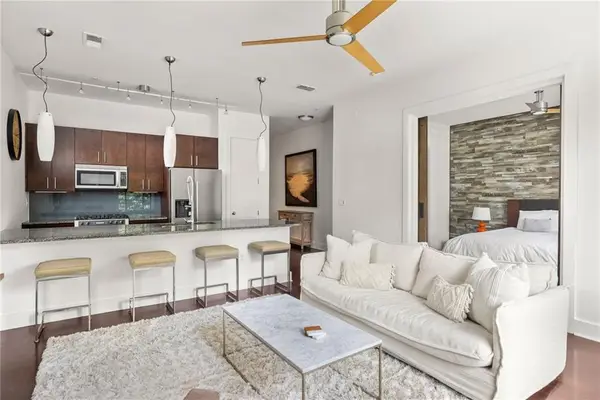 $600,000Active2 beds 2 baths1,196 sq. ft.
$600,000Active2 beds 2 baths1,196 sq. ft.200 N Highland Avenue Ne #207, Atlanta, GA 30307
MLS# 7632131Listed by: KELLER WILLIAMS REALTY INTOWN ATL - New
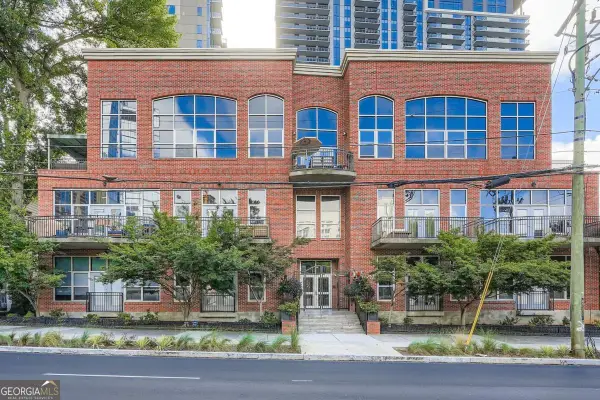 $375,000Active1 beds 1 baths
$375,000Active1 beds 1 baths1023 Juniper Street Ne #203, Atlanta, GA 30309
MLS# 10584494Listed by: FIV Realty Co - New
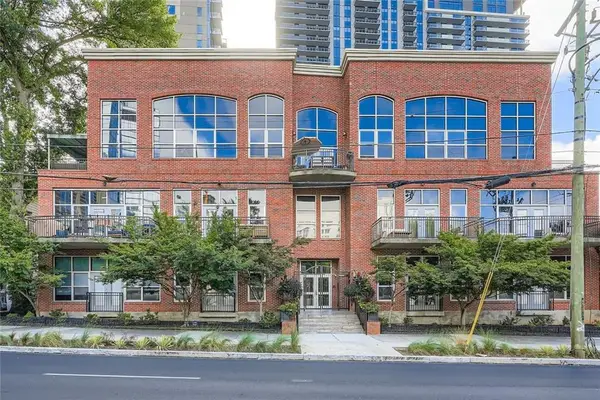 $375,000Active1 beds 1 baths898 sq. ft.
$375,000Active1 beds 1 baths898 sq. ft.1023 Juniper Street Ne #203, Atlanta, GA 30309
MLS# 7594560Listed by: FIV REALTY CO GA, LLC - New
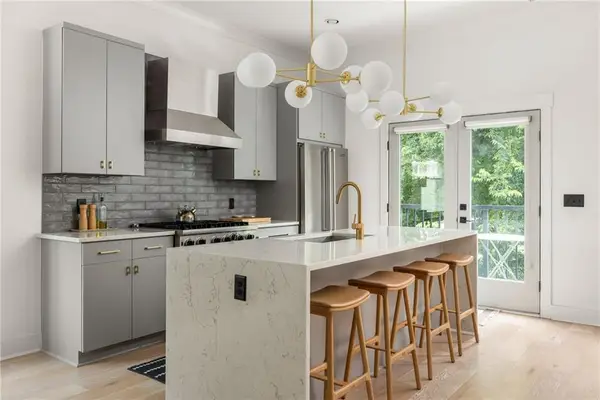 $625,000Active3 beds 4 baths1,896 sq. ft.
$625,000Active3 beds 4 baths1,896 sq. ft.1970 Dekalb Avenue Ne #2, Atlanta, GA 30307
MLS# 7619550Listed by: KELLER WILLIAMS REALTY INTOWN ATL - New
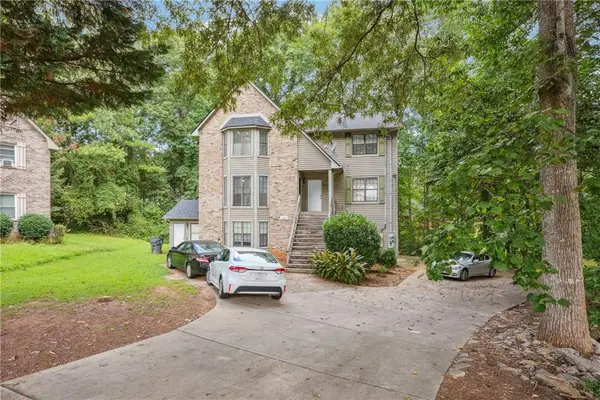 $450,000Active-- beds -- baths
$450,000Active-- beds -- baths5794 Sheldon Court, Atlanta, GA 30349
MLS# 7626976Listed by: CORNERSTONE REAL ESTATE PARTNERS, LLC

