6900 Roswell Road #F6, Atlanta, GA 30328
Local realty services provided by:Better Homes and Gardens Real Estate Metro Brokers
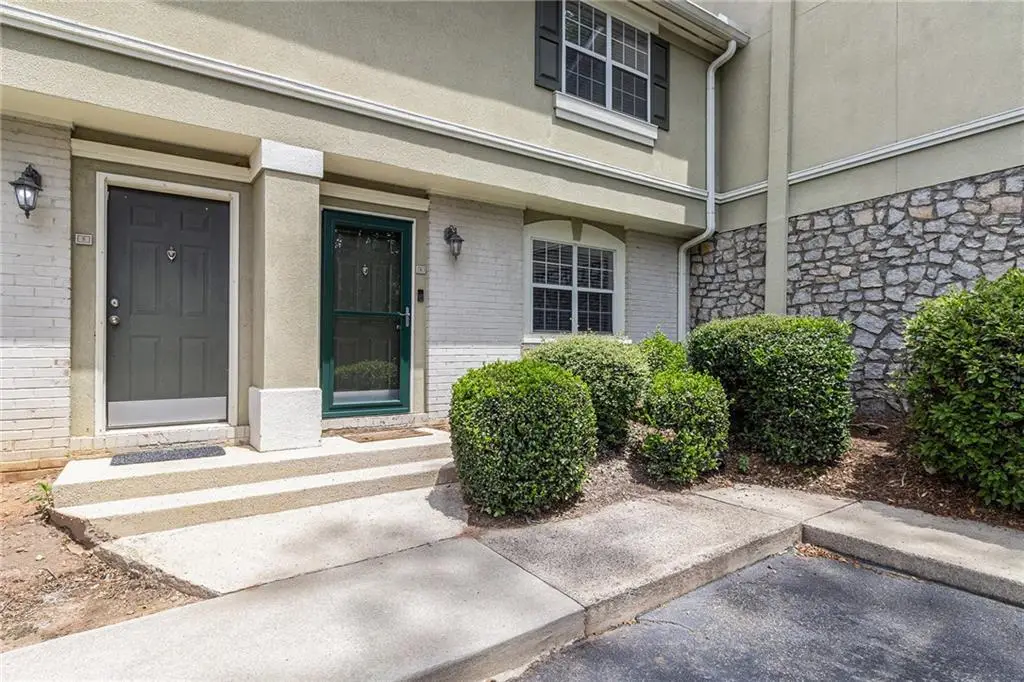
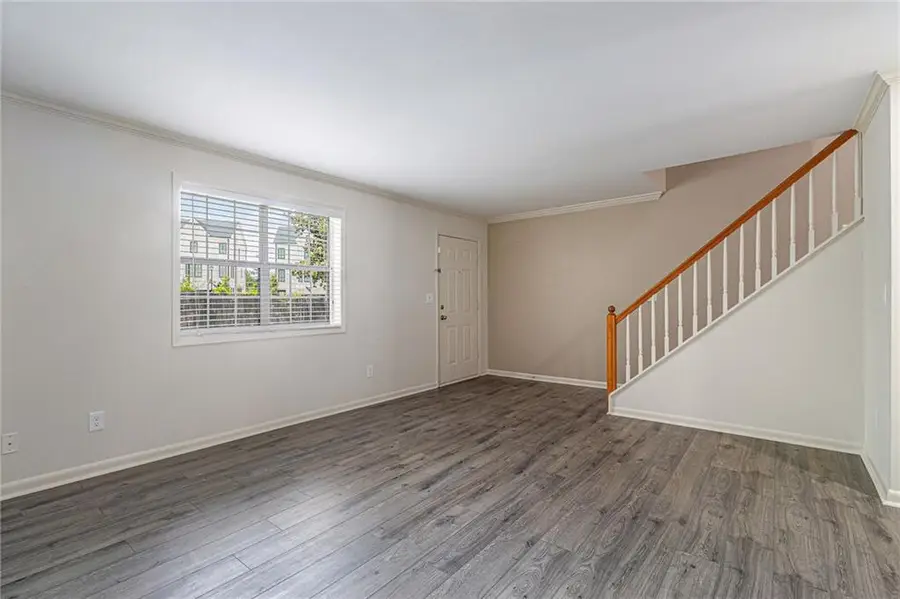
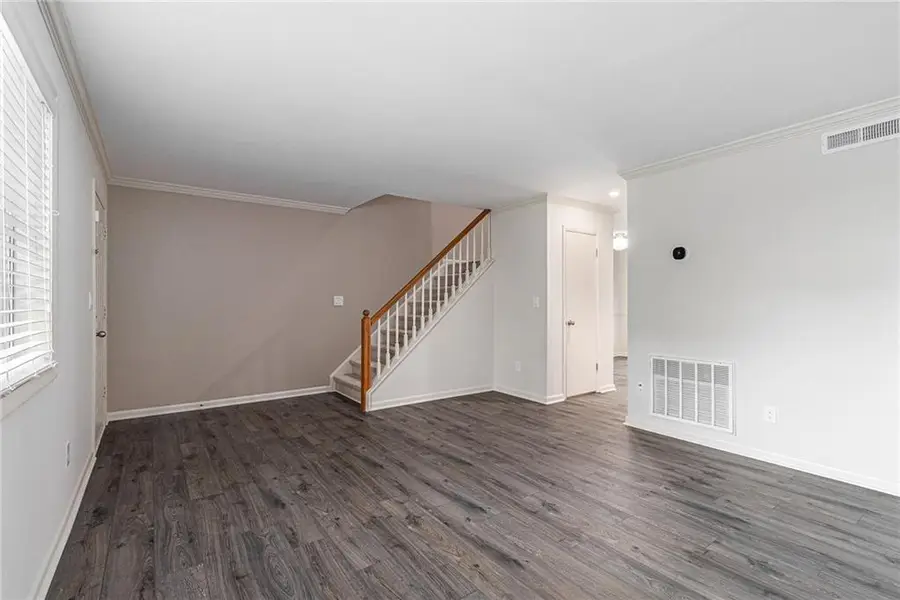
6900 Roswell Road #F6,Atlanta, GA 30328
$269,900
- 2 Beds
- 3 Baths
- 1,324 sq. ft.
- Townhouse
- Active
Listed by:darrell l ford
Office:re/max metro atlanta cityside
MLS#:7570390
Source:FIRSTMLS
Price summary
- Price:$269,900
- Price per sq. ft.:$203.85
- Monthly HOA dues:$334
About this home
WOW! Stunning and Spectacular 2 Levels Townhouse, includes 2 Assigned Parking Space @ Front Door. This Well Planned and Naturally Lighted Townhouse, features finished smooth ceilings in the Living Area w/windows, the Kitchen w/windows and the Dining Area w/Glass FR Doors to Rear Patio, and the Guest Bath w/Laundry Room on Main Level. Rooms are Illuminated with NEW LED Dimmable Recessed Light Fixtures. Stairs Leading Up to UPPER Level to Double Master Bedrooms with finished smooth ceilings and LG Windows in each, plus Walk In Closets, w/LED light fixture, (Ready For Your Personal Customization), and In-Suite Bathrooms: Tub/Shower with NEW Brush Nickel, Shower-HandShower and Modern Vanity's Faucets.
The Galley Style Kitchen with Cherrywood cabinetry, accented by SS kitchen appliances, including brand NEW stainless steel counter depth refrigerator,
and topped with Gallo Ornamental Granite, with operable window above kitchen sink + NEW SS modern faucet.
Kitchen window views out to patio and community green pathway.
HighGate @ Sandy Springs Association and Community boost a swimming pool, clubhouse, fitness center and Dog Park.
This multi-level spacious townhomes is centrally located and convenient to all shopping, many restaurants, Abernathy Greenway Park,
fitness/health facilities, Sandy Springs PA Center and City Springs plus MORE.
Contact an agent
Home facts
- Year built:1971
- Listing Id #:7570390
- Updated:August 03, 2025 at 01:22 PM
Rooms and interior
- Bedrooms:2
- Total bathrooms:3
- Full bathrooms:2
- Half bathrooms:1
- Living area:1,324 sq. ft.
Heating and cooling
- Cooling:Ceiling Fan(s), Central Air
- Heating:Central, Electric
Structure and exterior
- Roof:Composition
- Year built:1971
- Building area:1,324 sq. ft.
- Lot area:0.03 Acres
Schools
- High school:Riverwood International Charter
- Middle school:Ridgeview Charter
- Elementary school:Spalding Drive
Utilities
- Water:Public, Water Available
- Sewer:Public Sewer, Sewer Available
Finances and disclosures
- Price:$269,900
- Price per sq. ft.:$203.85
- Tax amount:$3,325 (2024)
New listings near 6900 Roswell Road #F6
- New
 $5,600,000Active5 beds 8 baths8,157 sq. ft.
$5,600,000Active5 beds 8 baths8,157 sq. ft.1105 Moores Mill Road Nw, Atlanta, GA 30327
MLS# 7628289Listed by: COMPASS - New
 $375,000Active-- beds -- baths
$375,000Active-- beds -- baths230 Rosser Street Sw, Atlanta, GA 30314
MLS# 7630480Listed by: WEICHERT, REALTORS - THE COLLECTIVE - New
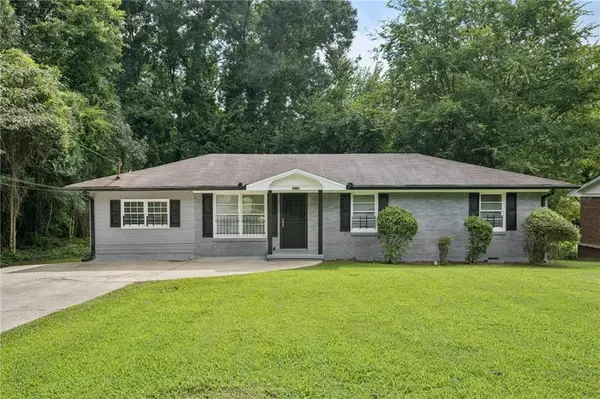 $315,000Active4 beds 2 baths1,350 sq. ft.
$315,000Active4 beds 2 baths1,350 sq. ft.3036 Will Rogers Place Se, Atlanta, GA 30316
MLS# 7631476Listed by: KELLER WILLIAMS REALTY METRO ATLANTA - New
 $395,000Active3 beds 3 baths1,646 sq. ft.
$395,000Active3 beds 3 baths1,646 sq. ft.969 Oak Street Sw, Atlanta, GA 30310
MLS# 7631849Listed by: KELLER WILLIAMS REALTY INTOWN ATL - New
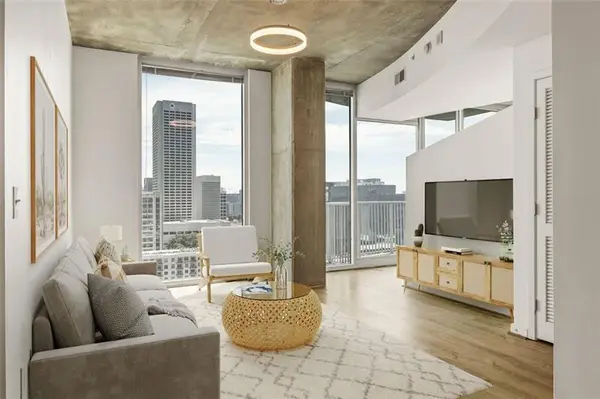 $299,900Active1 beds 1 baths761 sq. ft.
$299,900Active1 beds 1 baths761 sq. ft.860 Peachtree Street Ne #2209, Atlanta, GA 30308
MLS# 7632828Listed by: ATLANTA COMMUNITIES - New
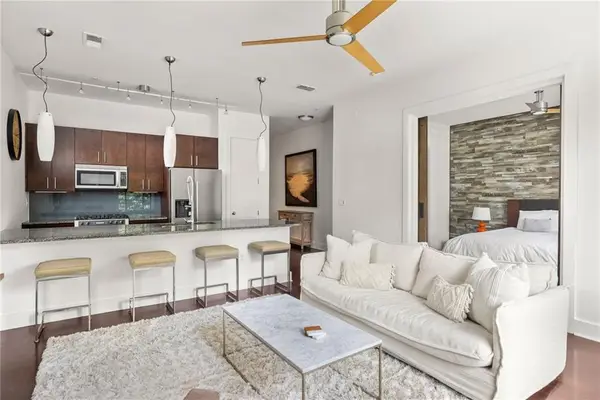 $600,000Active2 beds 2 baths1,196 sq. ft.
$600,000Active2 beds 2 baths1,196 sq. ft.200 N Highland Avenue Ne #207, Atlanta, GA 30307
MLS# 7632131Listed by: KELLER WILLIAMS REALTY INTOWN ATL - New
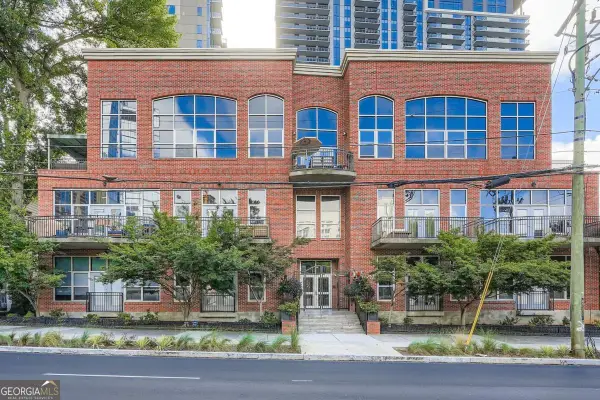 $375,000Active1 beds 1 baths
$375,000Active1 beds 1 baths1023 Juniper Street Ne #203, Atlanta, GA 30309
MLS# 10584494Listed by: FIV Realty Co - New
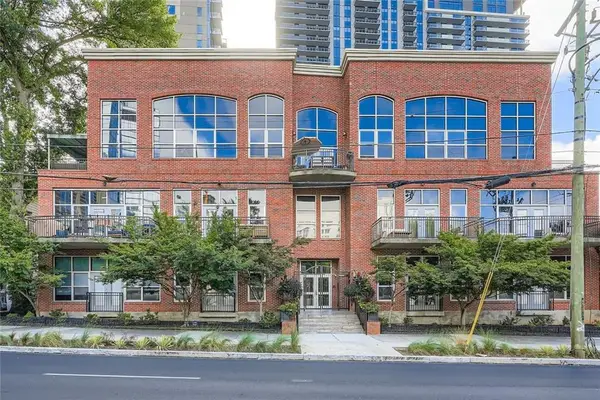 $375,000Active1 beds 1 baths898 sq. ft.
$375,000Active1 beds 1 baths898 sq. ft.1023 Juniper Street Ne #203, Atlanta, GA 30309
MLS# 7594560Listed by: FIV REALTY CO GA, LLC - New
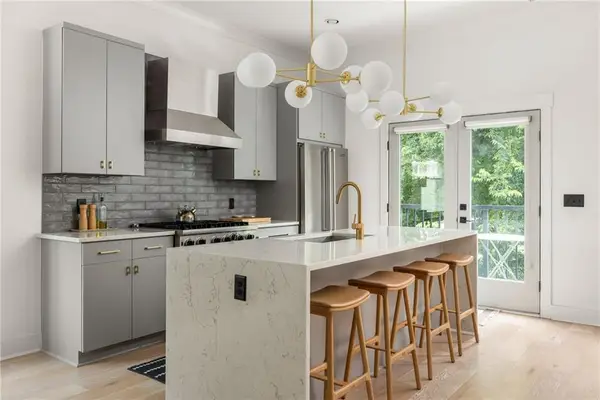 $625,000Active3 beds 4 baths1,896 sq. ft.
$625,000Active3 beds 4 baths1,896 sq. ft.1970 Dekalb Avenue Ne #2, Atlanta, GA 30307
MLS# 7619550Listed by: KELLER WILLIAMS REALTY INTOWN ATL - New
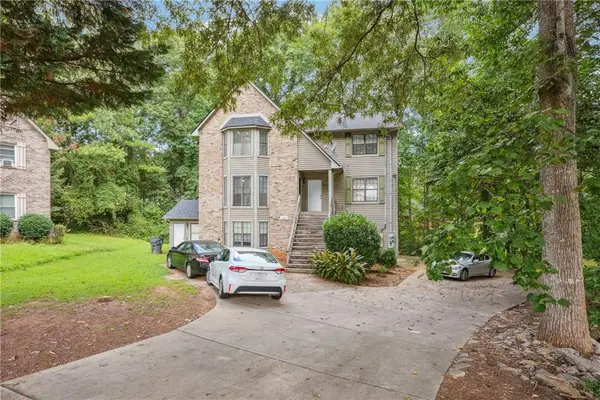 $450,000Active-- beds -- baths
$450,000Active-- beds -- baths5794 Sheldon Court, Atlanta, GA 30349
MLS# 7626976Listed by: CORNERSTONE REAL ESTATE PARTNERS, LLC

