800 Peachtree Street Ne #1504, Atlanta, GA 30308
Local realty services provided by:Better Homes and Gardens Real Estate Metro Brokers
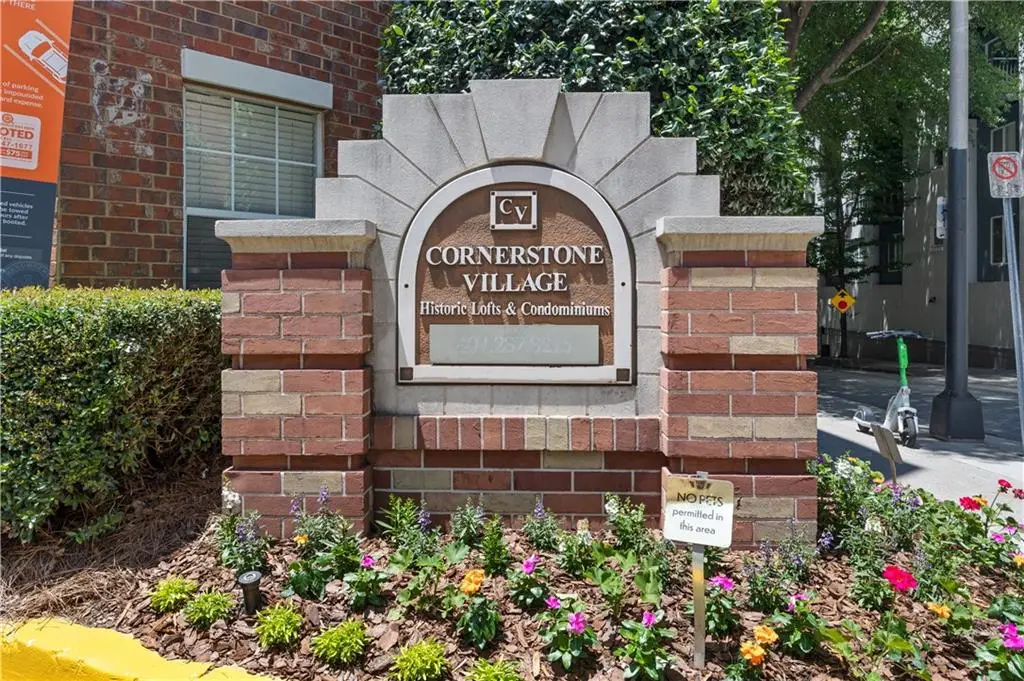

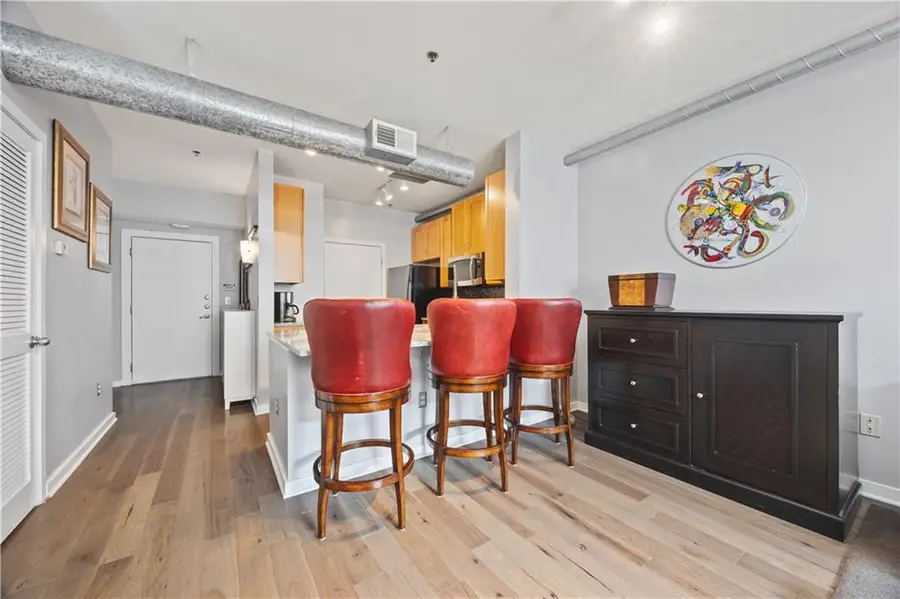
800 Peachtree Street Ne #1504,Atlanta, GA 30308
$239,900
- 1 Beds
- 1 Baths
- 775 sq. ft.
- Condominium
- Pending
Listed by:meka wilson404-604-3100
Office:keller wms re atl midtown
MLS#:7592256
Source:FIRSTMLS
Price summary
- Price:$239,900
- Price per sq. ft.:$309.55
- Monthly HOA dues:$471
About this home
Welcome to this fabulous top-floor, loft-style condo at Cornerstone Village—conveniently located close to the elevators and nestled at 6th and Peachtree, where city vibes meet historic charm.
Step inside and fall in love with the large open floor plan, 9-foot ceilings, and skyline views from your very own Juliet balcony overlooking Cypress Street and the Biltmore Hotel. The extra-large marble kitchen island, shaker-style cabinets, and brushed stainless backsplash make the kitchen both beautiful and functional. The bathroom features granite countertops, all-wood cabinetry, HEATED TRAVERTINE FLOORS, and a walk-in closet that makes organization a breeze.
You'll also enjoy assigned, covered parking (space #249) in the attached garage—so convenient in Midtown! Cornerstone Village offers resort-style living with a pool, fitness center, movie theater, game room, stylish club lounge, and even a dog run—all with on-site management. The location is unbeatable—close to Piedmont Park, the BeltLine, Georgia Tech, MARTA, the Fox Theatre, Publix, and an amazing mix of restaurants, coffee shops, and entertainment.
Whether you're a student, young professional, or just love being in the middle of it all, this is your chance to own a piece of Midtown magic
Contact an agent
Home facts
- Year built:2001
- Listing Id #:7592256
- Updated:August 03, 2025 at 07:11 AM
Rooms and interior
- Bedrooms:1
- Total bathrooms:1
- Full bathrooms:1
- Living area:775 sq. ft.
Heating and cooling
- Cooling:Ceiling Fan(s), Central Air
- Heating:Central, Electric
Structure and exterior
- Year built:2001
- Building area:775 sq. ft.
- Lot area:0.02 Acres
Schools
- High school:Midtown
- Middle school:David T Howard
- Elementary school:Spalding Drive
Utilities
- Water:Public, Water Available
- Sewer:Public Sewer, Sewer Available
Finances and disclosures
- Price:$239,900
- Price per sq. ft.:$309.55
- Tax amount:$4,045 (2024)
New listings near 800 Peachtree Street Ne #1504
- New
 $5,600,000Active5 beds 8 baths8,157 sq. ft.
$5,600,000Active5 beds 8 baths8,157 sq. ft.1105 Moores Mill Road Nw, Atlanta, GA 30327
MLS# 7628289Listed by: COMPASS - New
 $375,000Active-- beds -- baths
$375,000Active-- beds -- baths230 Rosser Street Sw, Atlanta, GA 30314
MLS# 7630480Listed by: WEICHERT, REALTORS - THE COLLECTIVE - New
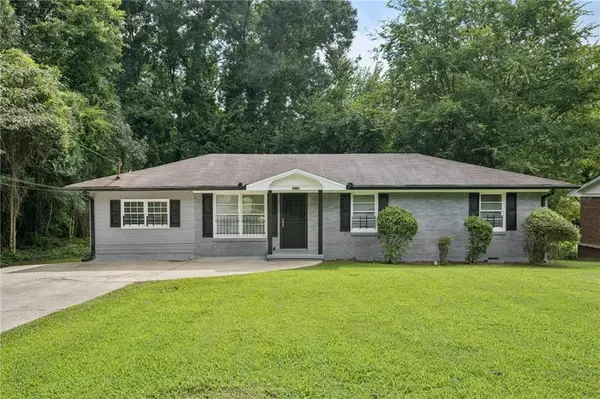 $315,000Active4 beds 2 baths1,350 sq. ft.
$315,000Active4 beds 2 baths1,350 sq. ft.3036 Will Rogers Place Se, Atlanta, GA 30316
MLS# 7631476Listed by: KELLER WILLIAMS REALTY METRO ATLANTA - New
 $395,000Active3 beds 3 baths1,646 sq. ft.
$395,000Active3 beds 3 baths1,646 sq. ft.969 Oak Street Sw, Atlanta, GA 30310
MLS# 7631849Listed by: KELLER WILLIAMS REALTY INTOWN ATL - New
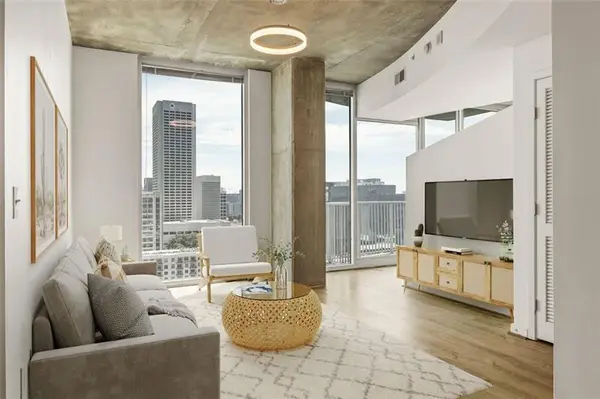 $299,900Active1 beds 1 baths761 sq. ft.
$299,900Active1 beds 1 baths761 sq. ft.860 Peachtree Street Ne #2209, Atlanta, GA 30308
MLS# 7632828Listed by: ATLANTA COMMUNITIES - New
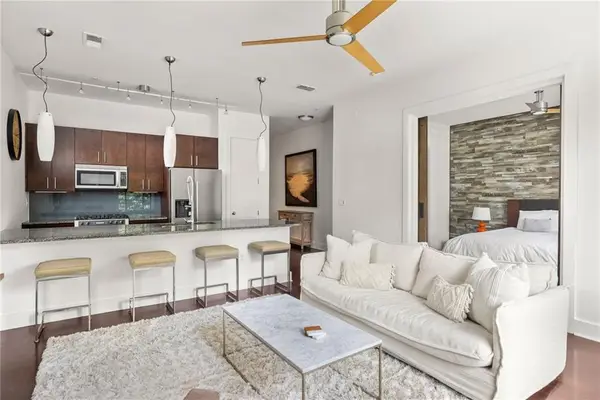 $600,000Active2 beds 2 baths1,196 sq. ft.
$600,000Active2 beds 2 baths1,196 sq. ft.200 N Highland Avenue Ne #207, Atlanta, GA 30307
MLS# 7632131Listed by: KELLER WILLIAMS REALTY INTOWN ATL - New
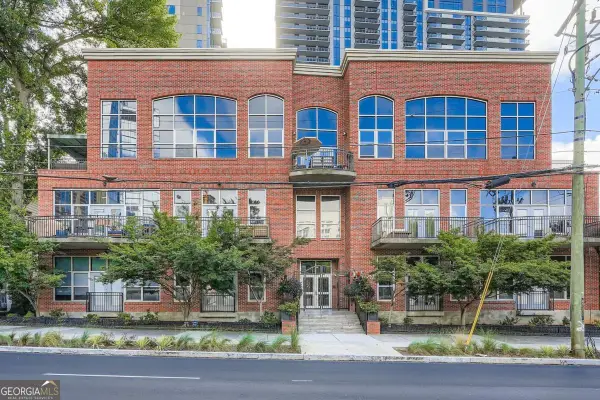 $375,000Active1 beds 1 baths
$375,000Active1 beds 1 baths1023 Juniper Street Ne #203, Atlanta, GA 30309
MLS# 10584494Listed by: FIV Realty Co - New
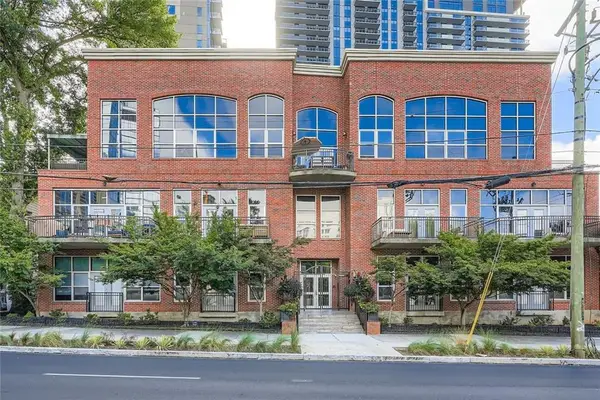 $375,000Active1 beds 1 baths898 sq. ft.
$375,000Active1 beds 1 baths898 sq. ft.1023 Juniper Street Ne #203, Atlanta, GA 30309
MLS# 7594560Listed by: FIV REALTY CO GA, LLC - New
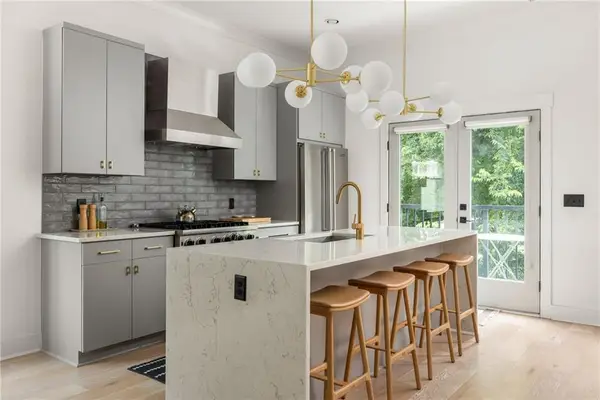 $625,000Active3 beds 4 baths1,896 sq. ft.
$625,000Active3 beds 4 baths1,896 sq. ft.1970 Dekalb Avenue Ne #2, Atlanta, GA 30307
MLS# 7619550Listed by: KELLER WILLIAMS REALTY INTOWN ATL - New
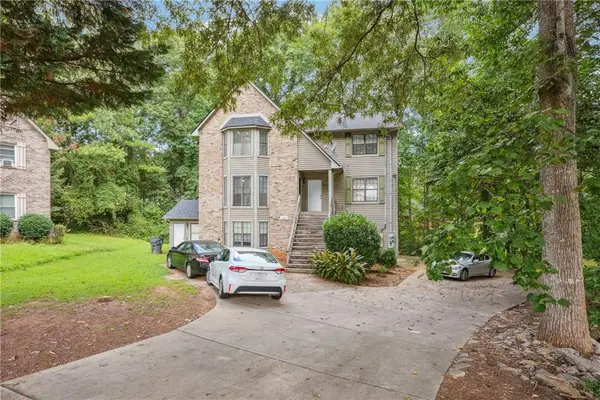 $450,000Active-- beds -- baths
$450,000Active-- beds -- baths5794 Sheldon Court, Atlanta, GA 30349
MLS# 7626976Listed by: CORNERSTONE REAL ESTATE PARTNERS, LLC

