924 Hughley Circle #84, Atlanta, GA 30316
Local realty services provided by:Better Homes and Gardens Real Estate Metro Brokers
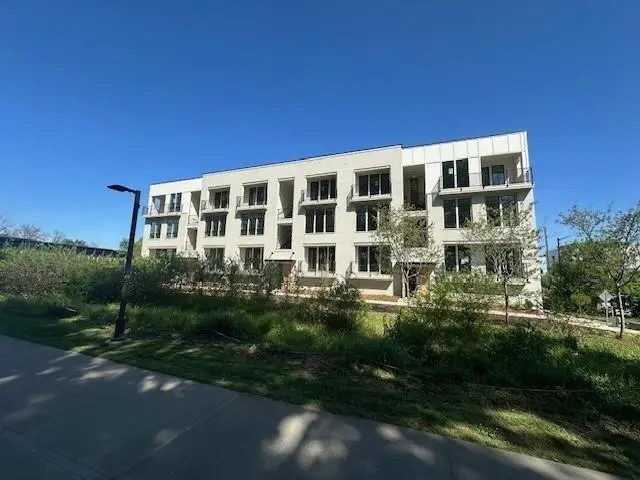
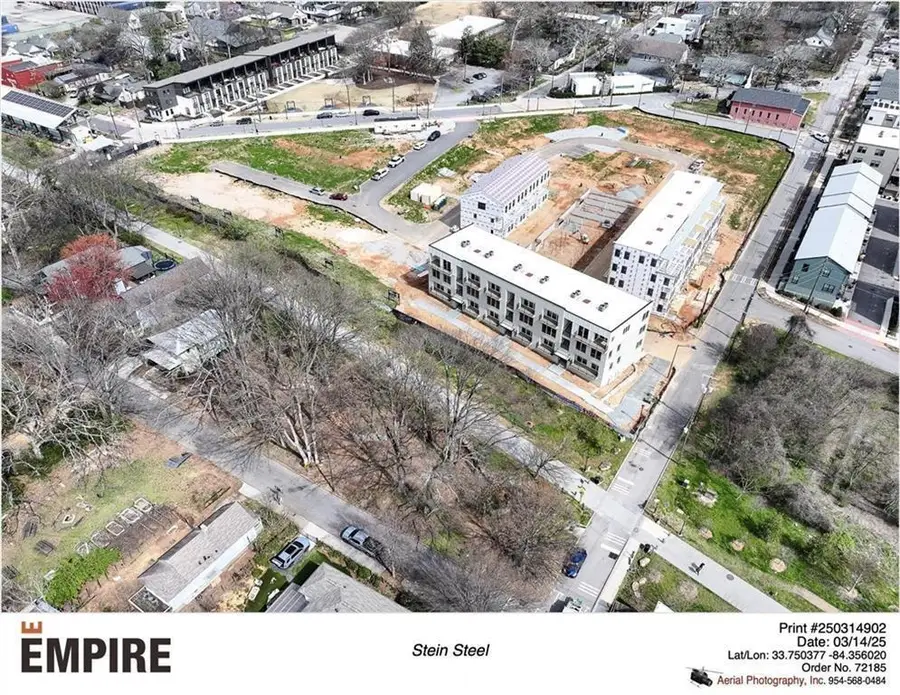
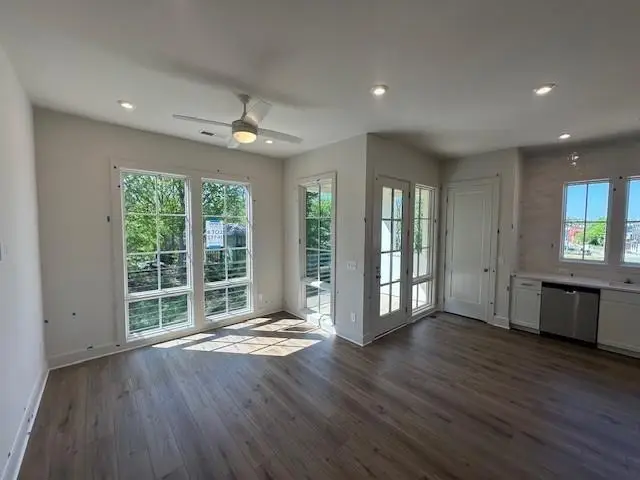
924 Hughley Circle #84,Atlanta, GA 30316
$515,801
- 2 Beds
- 2 Baths
- 921 sq. ft.
- Condominium
- Active
Listed by:gail olson
Office:eah brokerage, lp
MLS#:7619643
Source:FIRSTMLS
Price summary
- Price:$515,801
- Price per sq. ft.:$560.04
- Monthly HOA dues:$245
About this home
Walk out your front door directly to the Eastside Beltline and entertain friends and guests at the neighborhood's newest restaurant, Breaker Breaker. Perfectly placed for those who enjoy a walkable area, Stein Steel residents will feel their lifestyle supported by shops, entertainment venues, and eateries. Perched on the top floor, The Author 2 bed 2 bath floorplan embodies a meticulously crafted open concept living space, highlighting a gourmet kitchen adorned with quartz countertops, stainless steel appliances, and a great corner covered patio. The oversized, covered deck overlooks the Atlanta BeltLine. The primary suite is thoughtfully designed, featuring a generously sized bedroom complemented by a walk-in closet and a well-appointed bathroom with double vanity and oversized shower. Additionally, this home provides a one-car garage plus an additional covered parking space ensuring both protection and convenience for 2 vehicles.
Contact an agent
Home facts
- Year built:2025
- Listing Id #:7619643
- Updated:August 03, 2025 at 01:22 PM
Rooms and interior
- Bedrooms:2
- Total bathrooms:2
- Full bathrooms:2
- Living area:921 sq. ft.
Heating and cooling
- Cooling:Ceiling Fan(s), Central Air
- Heating:Electric, Heat Pump
Structure and exterior
- Roof:Composition
- Year built:2025
- Building area:921 sq. ft.
Schools
- High school:Maynard Jackson
- Middle school:Martin L. King Jr.
- Elementary school:Burgess-Peterson
Utilities
- Water:Public, Water Available
- Sewer:Public Sewer, Sewer Available
Finances and disclosures
- Price:$515,801
- Price per sq. ft.:$560.04
New listings near 924 Hughley Circle #84
- New
 $237,500Active3 beds 1 baths975 sq. ft.
$237,500Active3 beds 1 baths975 sq. ft.980 N Eugenia Place Nw, Atlanta, GA 30318
MLS# 7632877Listed by: GEORGIA PROPERTIES CONSULTANTS OF ATLANTA, LLC - New
 $5,600,000Active5 beds 8 baths8,157 sq. ft.
$5,600,000Active5 beds 8 baths8,157 sq. ft.1105 Moores Mill Road Nw, Atlanta, GA 30327
MLS# 7628289Listed by: COMPASS - New
 $375,000Active-- beds -- baths
$375,000Active-- beds -- baths230 Rosser Street Sw, Atlanta, GA 30314
MLS# 7630480Listed by: WEICHERT, REALTORS - THE COLLECTIVE - New
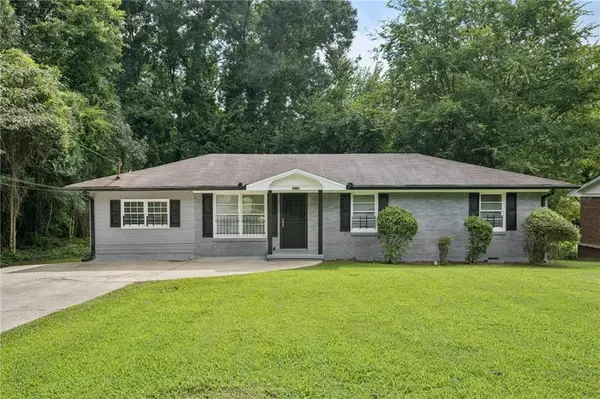 $315,000Active4 beds 2 baths1,350 sq. ft.
$315,000Active4 beds 2 baths1,350 sq. ft.3036 Will Rogers Place Se, Atlanta, GA 30316
MLS# 7631476Listed by: KELLER WILLIAMS REALTY METRO ATLANTA - New
 $395,000Active3 beds 3 baths1,646 sq. ft.
$395,000Active3 beds 3 baths1,646 sq. ft.969 Oak Street Sw, Atlanta, GA 30310
MLS# 7631849Listed by: KELLER WILLIAMS REALTY INTOWN ATL - New
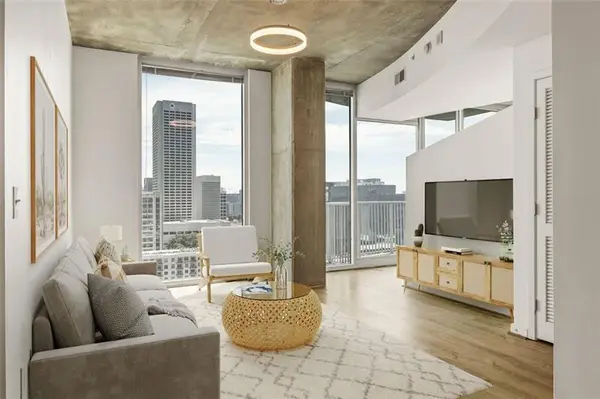 $299,900Active1 beds 1 baths761 sq. ft.
$299,900Active1 beds 1 baths761 sq. ft.860 Peachtree Street Ne #2209, Atlanta, GA 30308
MLS# 7632828Listed by: ATLANTA COMMUNITIES - New
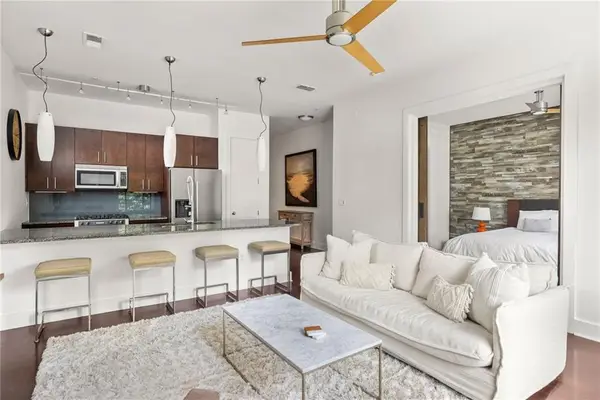 $600,000Active2 beds 2 baths1,196 sq. ft.
$600,000Active2 beds 2 baths1,196 sq. ft.200 N Highland Avenue Ne #207, Atlanta, GA 30307
MLS# 7632131Listed by: KELLER WILLIAMS REALTY INTOWN ATL - New
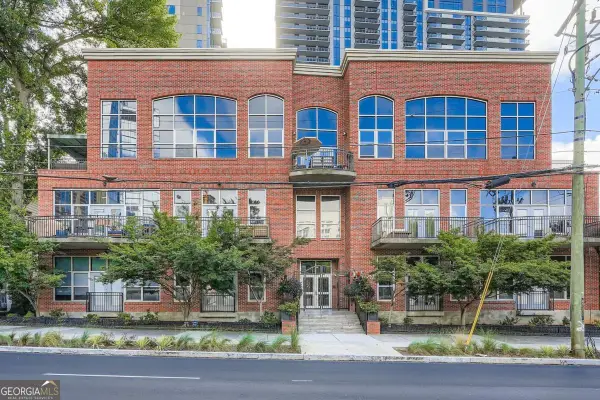 $375,000Active1 beds 1 baths
$375,000Active1 beds 1 baths1023 Juniper Street Ne #203, Atlanta, GA 30309
MLS# 10584494Listed by: FIV Realty Co - New
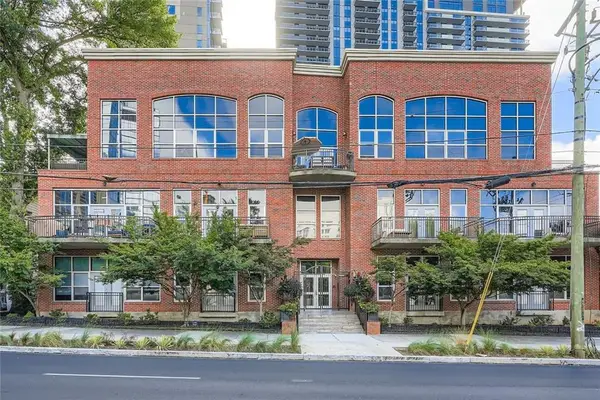 $375,000Active1 beds 1 baths898 sq. ft.
$375,000Active1 beds 1 baths898 sq. ft.1023 Juniper Street Ne #203, Atlanta, GA 30309
MLS# 7594560Listed by: FIV REALTY CO GA, LLC - New
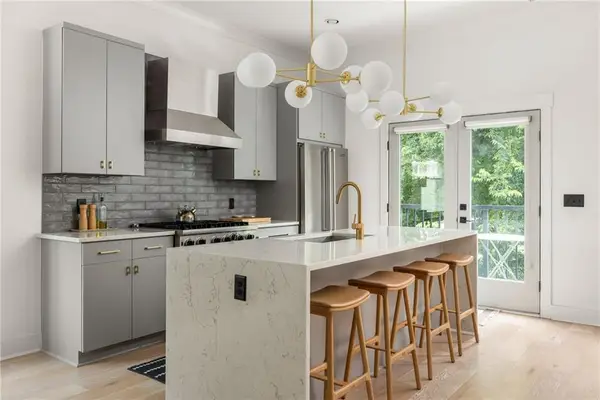 $625,000Active3 beds 4 baths1,896 sq. ft.
$625,000Active3 beds 4 baths1,896 sq. ft.1970 Dekalb Avenue Ne #2, Atlanta, GA 30307
MLS# 7619550Listed by: KELLER WILLIAMS REALTY INTOWN ATL

