2713 Hazel Street, Augusta, GA 30909
Local realty services provided by:Better Homes and Gardens Real Estate Lifestyle Property Partners
2713 Hazel Street,Augusta, GA 30909
$165,000
- 3 Beds
- 2 Baths
- 1,020 sq. ft.
- Single family
- Active
Listed by:delresa rollerson
Office:exp realty, llc.
MLS#:546759
Source:NC_CCAR
Price summary
- Price:$165,000
- Price per sq. ft.:$161.76
About this home
Welcome to 2713 Hazel Street, a delightful 3-bedroom, 2-bath brick ranch situated off Highland Avenue near Surrey Center. This charming home blends classic character with modern comfort, offering an inviting retreat in one of Augusta's most sought-after locations.
Inside, you'll immediately notice the beautiful hardwood floors flowing throughout. The kitchen features abundant cabinet and counter space, making it ideal for everyday living and easy meal prep.
Out back, the large fenced yard provides endless possibilities — from lively gatherings to gardening or simply enjoying a private retreat. The attached carport with a dedicated laundry room adds convenience and functionality.
With its prime location just minutes from Augusta National, this home carries exciting Masters rental potential in addition to its proven appeal as a year-round residence. Whether you're an investor seeking income opportunities or a buyer searching for your own Augusta home, this property delivers.
Close to shopping, dining, entertainment, and downtown attractions, 2713 Hazel Street offers the perfect blend of location, lifestyle, and long-term potential.
Contact an agent
Home facts
- Year built:1961
- Listing ID #:546759
- Added:15 day(s) ago
- Updated:November 01, 2025 at 10:20 AM
Rooms and interior
- Bedrooms:3
- Total bathrooms:2
- Full bathrooms:2
- Living area:1,020 sq. ft.
Heating and cooling
- Cooling:Central Air
- Heating:Electric, Forced Air
Structure and exterior
- Roof:Composition
- Year built:1961
- Building area:1,020 sq. ft.
Schools
- High school:Westside
- Middle school:Tutt
- Elementary school:Lake Forest
Finances and disclosures
- Price:$165,000
- Price per sq. ft.:$161.76
New listings near 2713 Hazel Street
- New
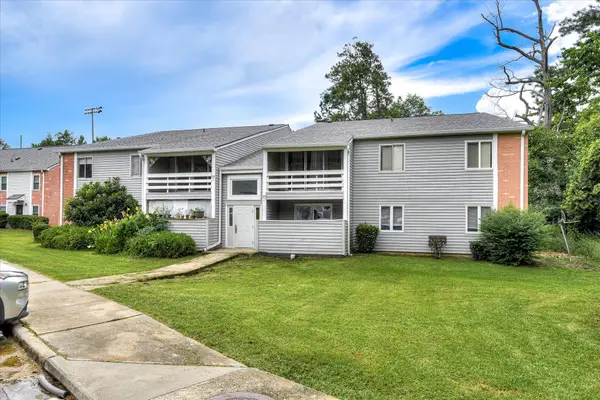 $104,900Active3 beds 2 baths1,080 sq. ft.
$104,900Active3 beds 2 baths1,080 sq. ft.1017 Stevens Creek Road, Augusta, GA 30907
MLS# 548841Listed by: RE/MAX TRUE ADVANTAGE - New
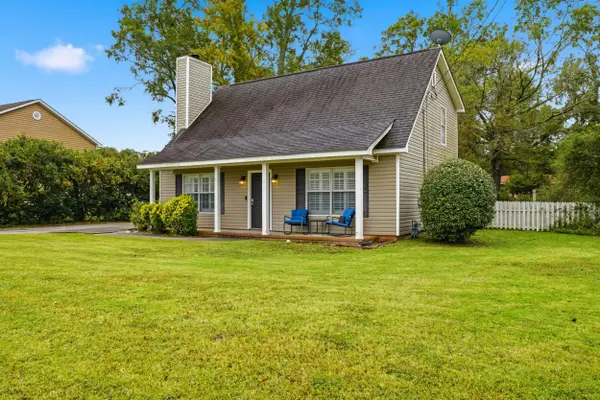 $269,900Active3 beds 2 baths1,627 sq. ft.
$269,900Active3 beds 2 baths1,627 sq. ft.2608 National Woods Drive, Augusta, GA 30904
MLS# 548839Listed by: SOUTHEASTERN RESIDENTIAL, LLC - New
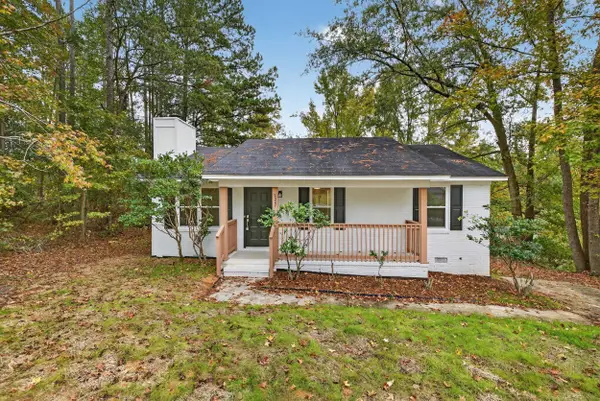 $168,900Active3 beds 2 baths1,074 sq. ft.
$168,900Active3 beds 2 baths1,074 sq. ft.2327 Rutherford Avenue, Augusta, GA 30906
MLS# 548840Listed by: RE/MAX REINVENTED - New
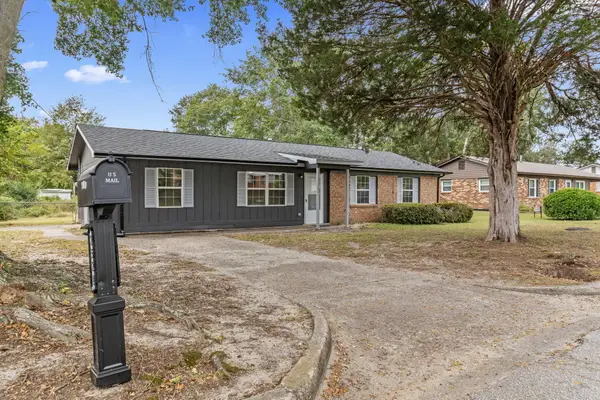 $165,900Active3 beds 2 baths1,325 sq. ft.
$165,900Active3 beds 2 baths1,325 sq. ft.2528 Georgetown Drive, Augusta, GA 30906
MLS# 548836Listed by: EXP REALTY, LLC - New
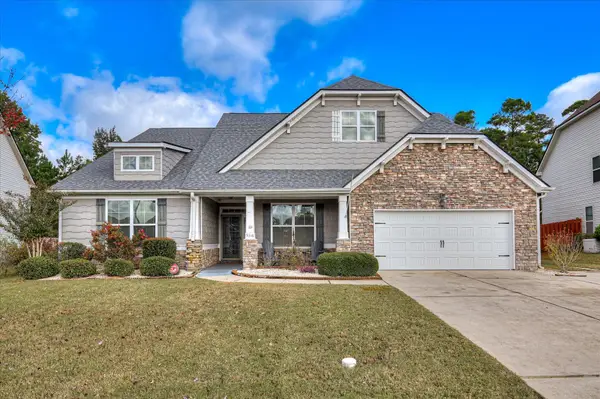 $425,000Active4 beds 4 baths3,654 sq. ft.
$425,000Active4 beds 4 baths3,654 sq. ft.5316 Bull Street, Augusta, GA 30909
MLS# 548832Listed by: RE/MAX TRUE ADVANTAGE - New
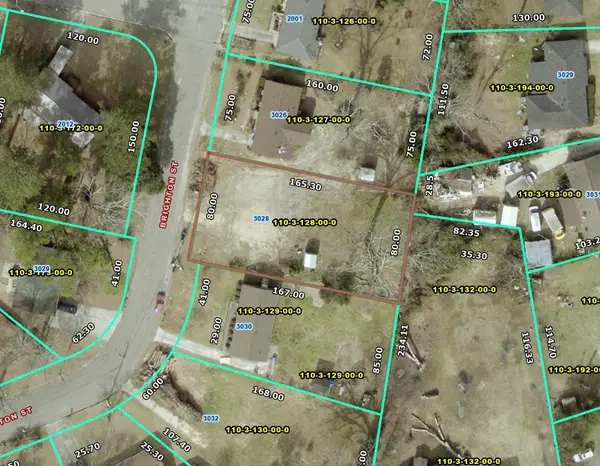 $20,000Active0 Acres
$20,000Active0 Acres3028 Brighton Street, Augusta, GA 30906
MLS# 548820Listed by: VANDERMORGAN REALTY - New
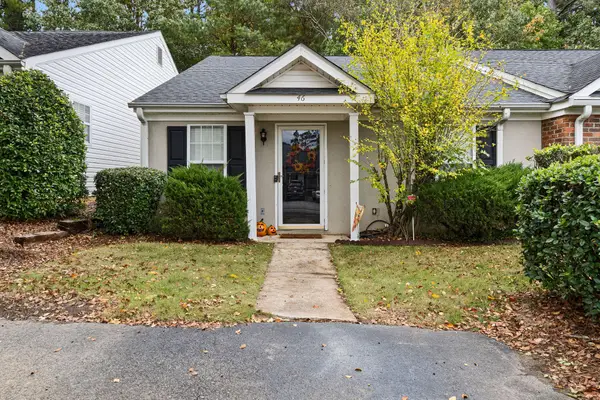 $180,000Active2 beds 2 baths1,092 sq. ft.
$180,000Active2 beds 2 baths1,092 sq. ft.46 Charlestowne Drive, Augusta, GA 30907
MLS# 548796Listed by: BERKSHIRE HATHAWAY HOMESERVICES BEAZLEY REALTORS - New
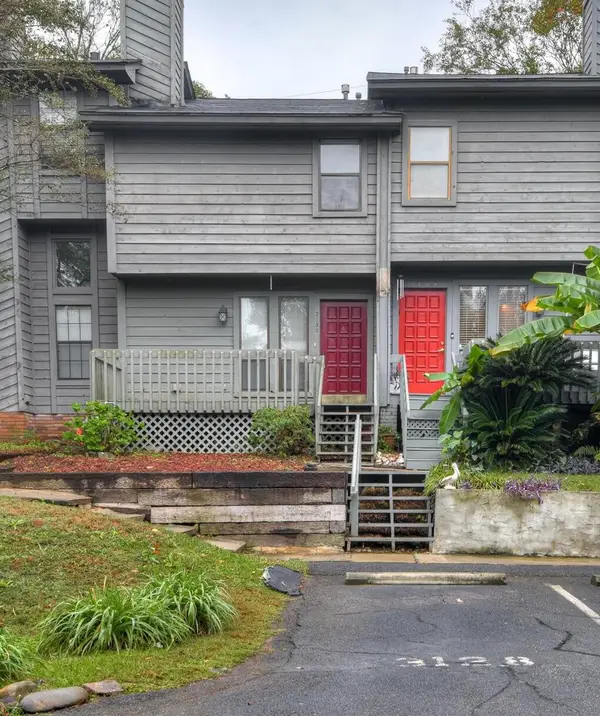 $165,000Active2 beds 3 baths1,248 sq. ft.
$165,000Active2 beds 3 baths1,248 sq. ft.3130 Village West Drive, Augusta, GA 30907
MLS# 548786Listed by: RE/MAX TRUE ADVANTAGE - New
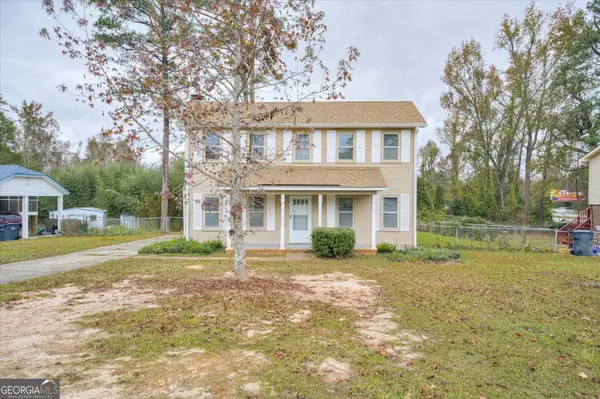 $159,900Active3 beds 2 baths1,560 sq. ft.
$159,900Active3 beds 2 baths1,560 sq. ft.2103 Pepperidge Drive, Augusta, GA 30906
MLS# 10634673Listed by: Meybohm LLC - New
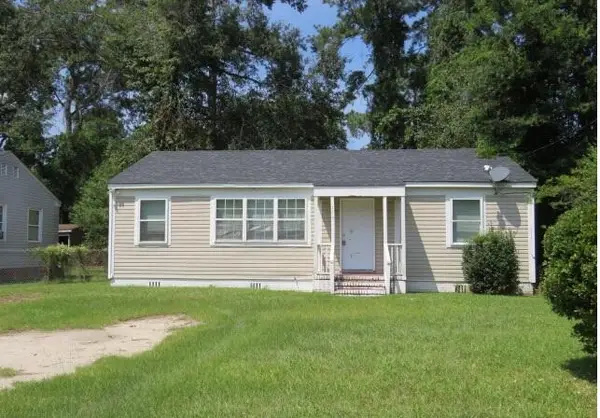 $85,000Active3 beds 1 baths1,025 sq. ft.
$85,000Active3 beds 1 baths1,025 sq. ft.2475 Reese Avenue, Augusta, GA 30906
MLS# 548782Listed by: CENTURY 21 JEFF KELLER REALTY
