1065 Stoney Creek Lane, Austell, GA 30168
Local realty services provided by:Better Homes and Gardens Real Estate Metro Brokers
1065 Stoney Creek Lane,Austell, GA 30168
$364,900
- 5 Beds
- 3 Baths
- 2,164 sq. ft.
- Single family
- Active
Listed by: ryan sterling
Office: coldwell banker realty
MLS#:10622305
Source:METROMLS
Price summary
- Price:$364,900
- Price per sq. ft.:$168.62
About this home
Complete Renovation! Every detail in this home was considered and upgraded with perfection. Split foyer floor plan with 5 bedrooms and 3 full baths! Upstairs boasts a vaulted family room with a wood burning fireplace, dining area with modern lighting, 3 ample sized bedrooms and 2 full modern updated baths. The main bath is a showstopper with a huge walk in glass/tile shower with 2 shower heads and a stand alone tub! The guest bath include a tub/shower combo with updated fixtures and tile to go with a brand new granite vanity! To top off the main level, the kitchen is a chefs dream. Quartz countertops, shaker cabinets, ample counter space, stainless steel appliances and modern lighting and fixtures! Downstairs you will find 2 more large bedrooms and another immaculate full bath complete with tile tub/shower combo, granite vanity and finishes to match the upstairs modern feel. A large 2 car garage rounds up the lower level and has enough space for toys/lawn equipment/storage. The exterior siding is all new, the roof is new, the large back deck is new! No corners were cut and every detail was handled including the beautifully landscaped yard make this home perfect and ready for its next owner! Hurry before its too late. This wont last long!
Contact an agent
Home facts
- Year built:1988
- Listing ID #:10622305
- Updated:November 26, 2025 at 11:48 AM
Rooms and interior
- Bedrooms:5
- Total bathrooms:3
- Full bathrooms:3
- Living area:2,164 sq. ft.
Heating and cooling
- Cooling:Central Air
- Heating:Forced Air
Structure and exterior
- Roof:Composition
- Year built:1988
- Building area:2,164 sq. ft.
- Lot area:0.37 Acres
Schools
- High school:Pebblebrook
- Middle school:Lindley
- Elementary school:Bryant
Utilities
- Water:Public, Water Available
- Sewer:Public Sewer, Sewer Connected
Finances and disclosures
- Price:$364,900
- Price per sq. ft.:$168.62
- Tax amount:$2,412 (2024)
New listings near 1065 Stoney Creek Lane
- New
 $209,000Active2 beds 3 baths1,438 sq. ft.
$209,000Active2 beds 3 baths1,438 sq. ft.1243 Blairs Pointe Drive #3, Austell, GA 30168
MLS# 10649828Listed by: Mark Spain Real Estate - New
 $300,000Active3 beds 3 baths1,672 sq. ft.
$300,000Active3 beds 3 baths1,672 sq. ft.7224 Kings Cove #10, Austell, GA 30168
MLS# 7685267Listed by: MARK SPAIN REAL ESTATE - New
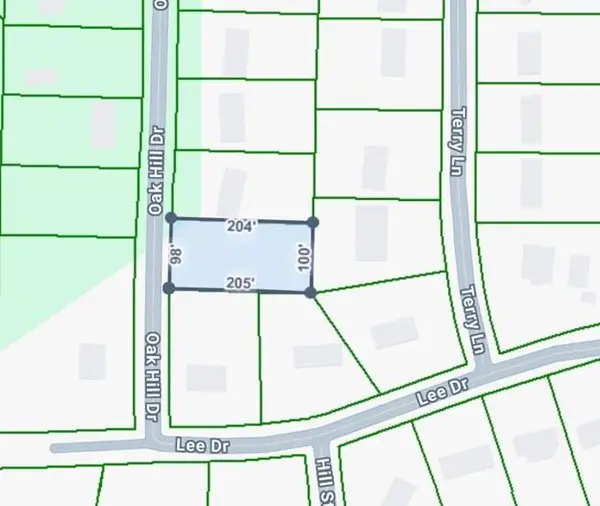 $35,000Active0.46 Acres
$35,000Active0.46 Acres6083 Oak Hill Drive, Austell, GA 30168
MLS# 7682838Listed by: KELLER WILLIAMS REALTY ATL PARTNERS - New
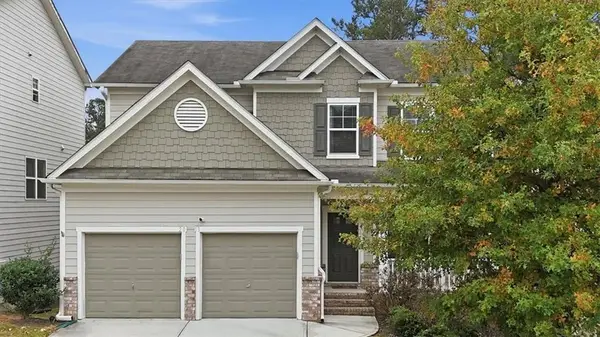 $450,000Active4 beds 3 baths2,056 sq. ft.
$450,000Active4 beds 3 baths2,056 sq. ft.2013 Chesley Drive, Austell, GA 30106
MLS# 7684469Listed by: ATLANTA COMMUNITIES - New
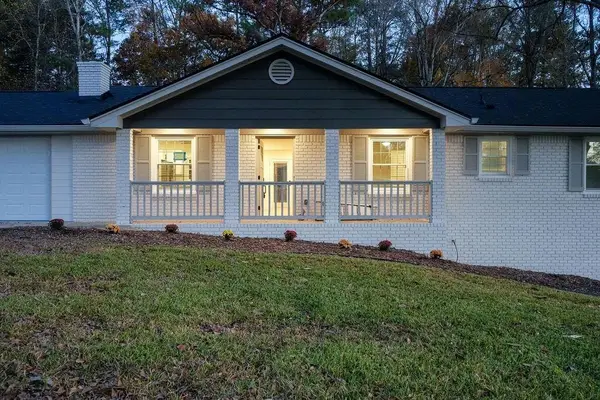 $395,000Active3 beds 2 baths1,823 sq. ft.
$395,000Active3 beds 2 baths1,823 sq. ft.4747 Nelda Drive, Austell, GA 30106
MLS# 7683898Listed by: NORLUXE REALTY ATLANTA - New
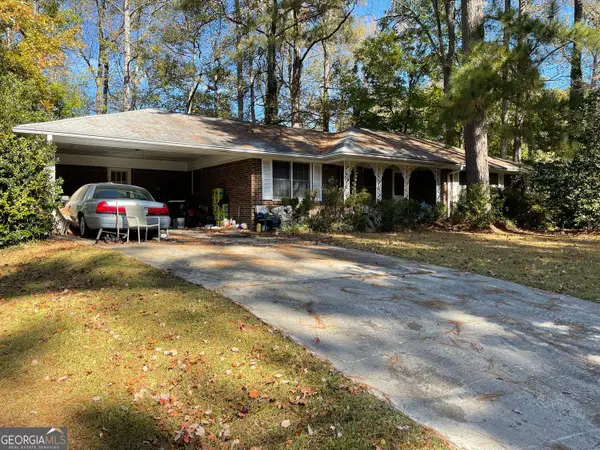 Listed by BHGRE$204,999Active3 beds 2 baths1,516 sq. ft.
Listed by BHGRE$204,999Active3 beds 2 baths1,516 sq. ft.1550 Greenbrook Drive, Austell, GA 30168
MLS# 10646215Listed by: BHGRE Metro Brokers - New
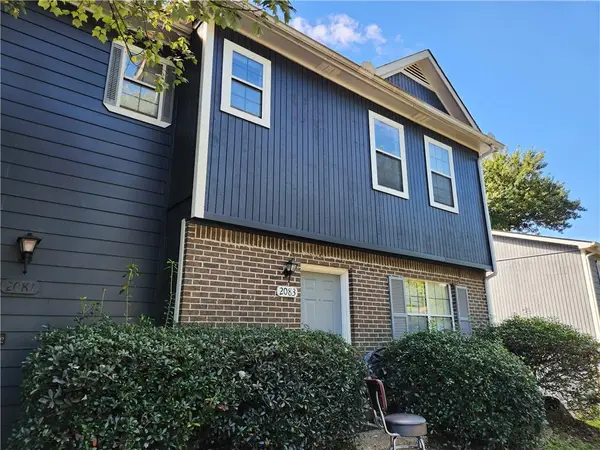 $175,000Active2 beds 3 baths1,078 sq. ft.
$175,000Active2 beds 3 baths1,078 sq. ft.2083 Lenoa Lane, Austell, GA 30106
MLS# 7683257Listed by: YOUR HOME SOLD GUARANTEED REALTY HERITAGE OAKS - New
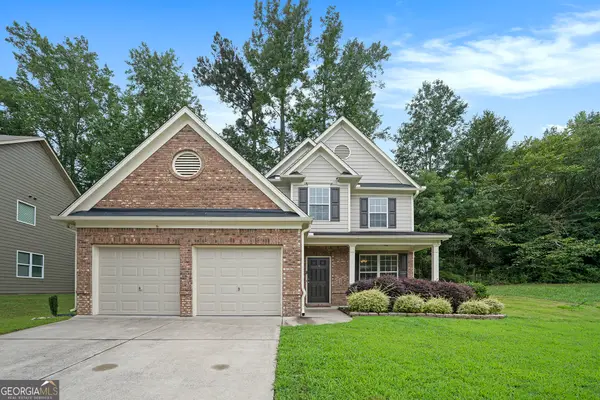 $360,000Active4 beds 3 baths1,918 sq. ft.
$360,000Active4 beds 3 baths1,918 sq. ft.2070 Bonney Glen Circle, Austell, GA 30106
MLS# 10645366Listed by: Trowbridge Realty Corporation - New
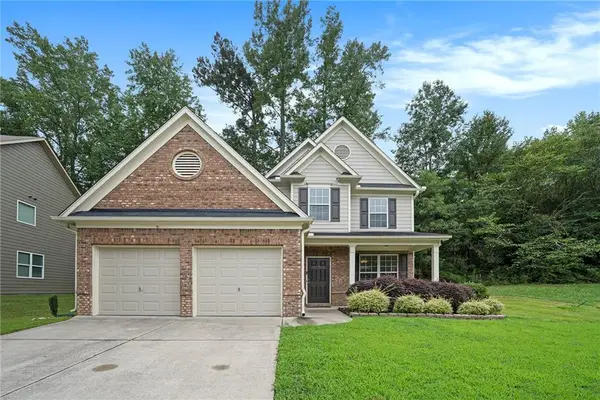 $360,000Active4 beds 3 baths1,918 sq. ft.
$360,000Active4 beds 3 baths1,918 sq. ft.2070 Bonny Glen Circle, Austell, GA 30106
MLS# 7682635Listed by: TROWBRIDGE REALTY CORP. 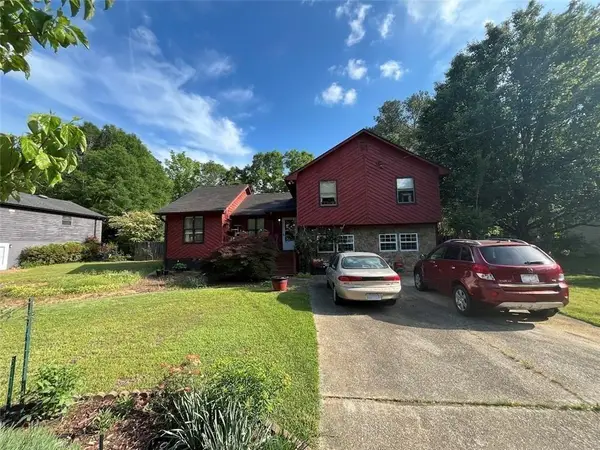 $220,000Pending3 beds 3 baths2,078 sq. ft.
$220,000Pending3 beds 3 baths2,078 sq. ft.2539 Dogwood Hills Court, Austell, GA 30106
MLS# 7682526Listed by: HARDEMAN REAL ESTATE LLC
