1205 Elowen Drive, Austell, GA 30168
Local realty services provided by:Better Homes and Gardens Real Estate Metro Brokers
1205 Elowen Drive,Austell, GA 30168
$415,900
- 4 Beds
- 3 Baths
- 1,933 sq. ft.
- Single family
- Active
Listed by:shakoya harvey
Office:sdc realty, llc
MLS#:10597424
Source:METROMLS
Price summary
- Price:$415,900
- Price per sq. ft.:$215.16
- Monthly HOA dues:$100
About this home
Move in Ready! The Braselton II plan with an unfinished basement in Sanders Park by Smith Douglas Homes. This thoughtfully designed home features a corner rear covered patio, easily accessed from the spacious eat-in kitchen which includes a central island with pendant lighting, Quartz countertops, upgraded appliances, tile backsplash and 42" upper cabinets for added storage. The kitchen flows seamlessly into a bright and open family room with a stylish linear fireplace. Vinyl Plank flooring is featured throughout the main level. Upstairs features four bedrooms including the primary suite. The primary suite includes a tray ceiling enhancing the height of the room and a massive walk-in closet with a private bath complete with a Garden tub, separate tiled shower and tile flooring. The laundry room is conveniently located on the second floor near all the bedrooms. Both floors have 9ft ceiling heights. The Unfinished basement offers endless potential to be used to suit your lifestyle - home gym, media room additional storage etc! Primary photo of home secondary photos are representative of plan and not of actual home . Seller incentives with the use of our preferred lender.
Contact an agent
Home facts
- Year built:2025
- Listing ID #:10597424
- Updated:September 25, 2025 at 10:42 AM
Rooms and interior
- Bedrooms:4
- Total bathrooms:3
- Full bathrooms:2
- Half bathrooms:1
- Living area:1,933 sq. ft.
Heating and cooling
- Cooling:Central Air
- Heating:Central, Electric
Structure and exterior
- Roof:Composition
- Year built:2025
- Building area:1,933 sq. ft.
Schools
- High school:South Cobb
- Middle school:Garrett
- Elementary school:Austell
Utilities
- Water:Public, Water Available
- Sewer:Public Sewer, Sewer Available
Finances and disclosures
- Price:$415,900
- Price per sq. ft.:$215.16
- Tax amount:$1 (2024)
New listings near 1205 Elowen Drive
- New
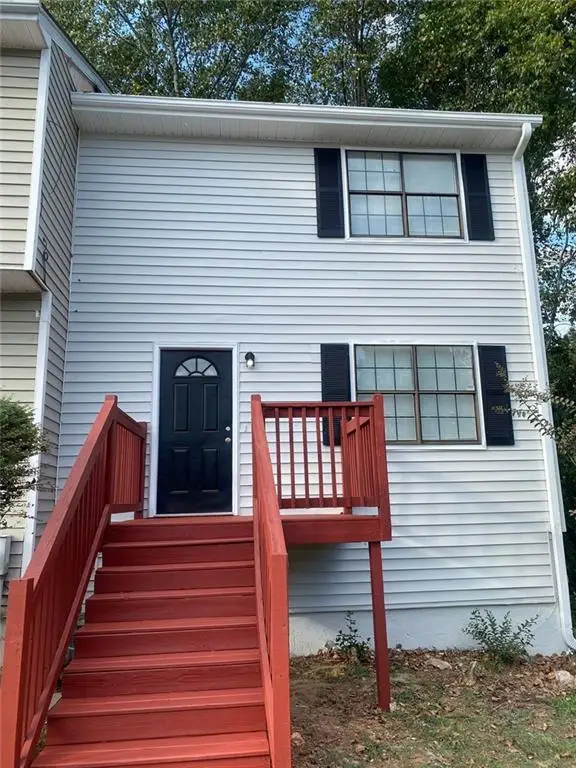 Listed by BHGRE$205,000Active4 beds 3 baths1,540 sq. ft.
Listed by BHGRE$205,000Active4 beds 3 baths1,540 sq. ft.7010 Oakhill Circle, Austell, GA 30168
MLS# 7655447Listed by: BHGRE METRO BROKERS - Coming Soon
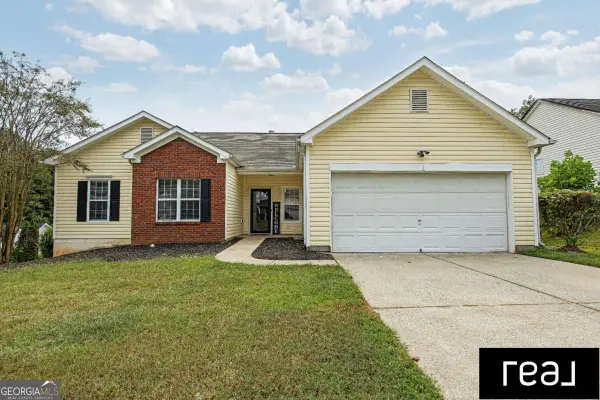 $325,000Coming Soon3 beds 2 baths
$325,000Coming Soon3 beds 2 baths6825 Bridgewood Drive, Austell, GA 30168
MLS# 10611998Listed by: Real Broker LLC - New
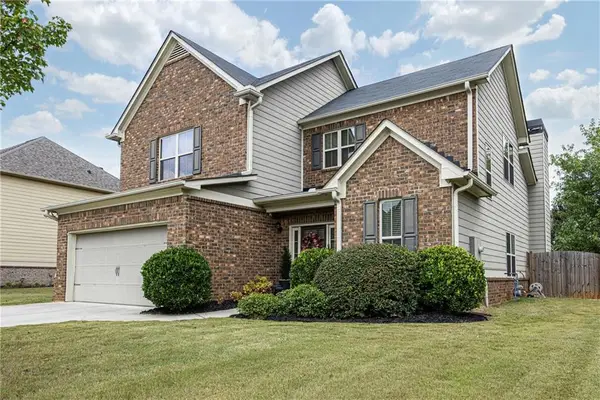 $450,000Active4 beds 3 baths2,610 sq. ft.
$450,000Active4 beds 3 baths2,610 sq. ft.5020 Scuppernong Court, Austell, GA 30106
MLS# 7655179Listed by: HOMESMART - New
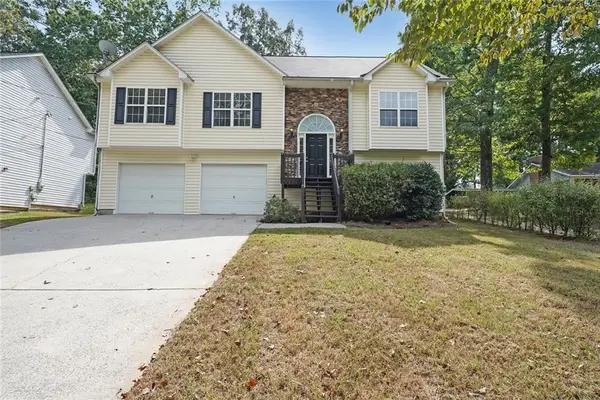 $365,000Active3 beds 3 baths2,059 sq. ft.
$365,000Active3 beds 3 baths2,059 sq. ft.5818 Dogwood Circle, Austell, GA 30168
MLS# 7655130Listed by: CHAPMAN HALL REALTORS - New
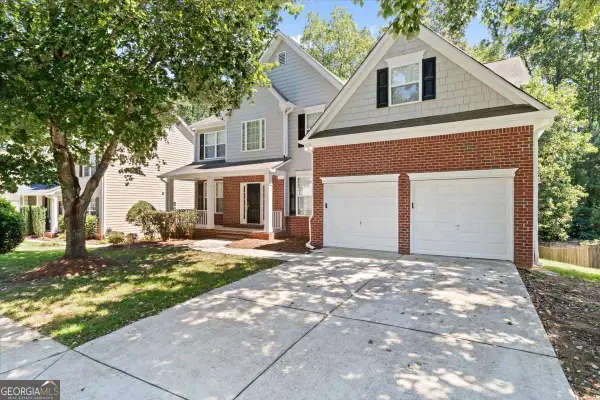 $399,900Active4 beds 3 baths3,686 sq. ft.
$399,900Active4 beds 3 baths3,686 sq. ft.1729 Brandemere Drive, Austell, GA 30168
MLS# 10596574Listed by: Solutions First Realty LLC - New
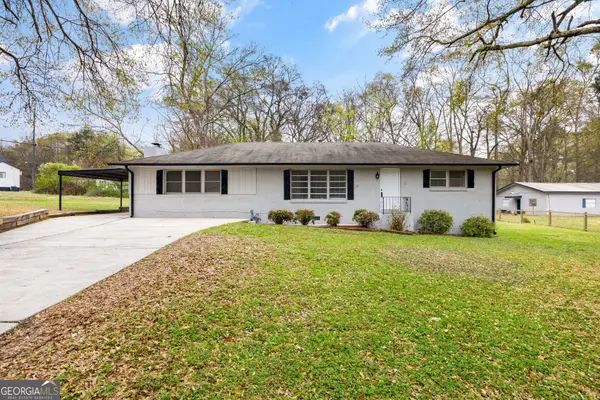 $290,000Active3 beds 2 baths
$290,000Active3 beds 2 baths4611 Old Westside Road, Austell, GA 30106
MLS# 10597362Listed by: Keller Williams Realty - New
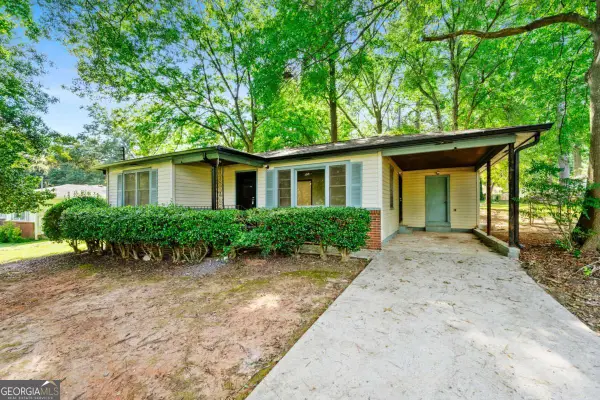 $175,000Active2 beds 1 baths938 sq. ft.
$175,000Active2 beds 1 baths938 sq. ft.6064 Ford Avenue, Austell, GA 30168
MLS# 10597467Listed by: Nationalrei - New
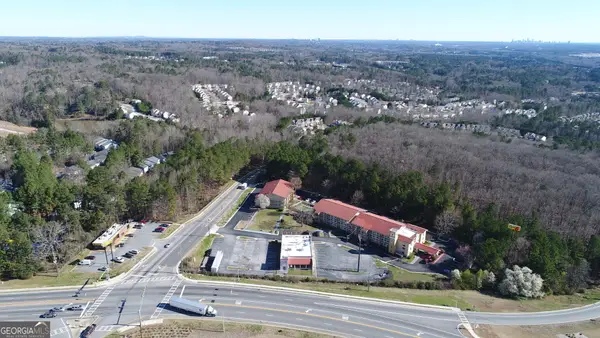 $1,545,750Active6.88 Acres
$1,545,750Active6.88 Acres0 Cityview Road, Austell, GA 30168
MLS# 10597603Listed by: Coldwell Bnkr Comm. Metro Brks - New
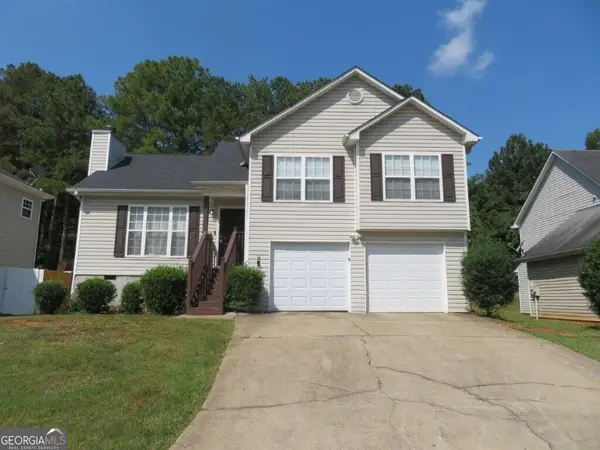 $280,500Active3 beds 2 baths1,943 sq. ft.
$280,500Active3 beds 2 baths1,943 sq. ft.185 S Barbara Lane, Austell, GA 30168
MLS# 10597741Listed by: Worthmoore Realty - New
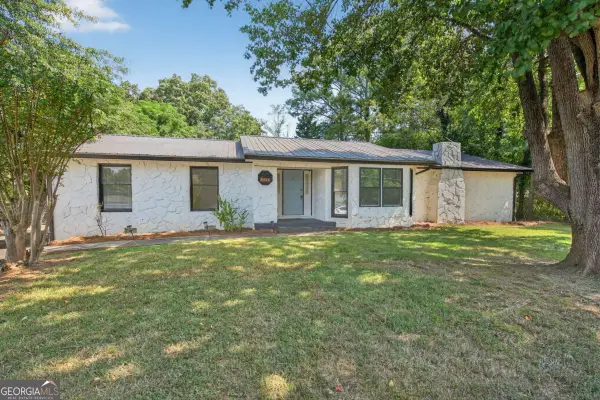 $420,000Active4 beds 3 baths
$420,000Active4 beds 3 baths4444 Hide A Way Drive, Austell, GA 30106
MLS# 10598758Listed by: Atlanta Communities
