1839 Belcher Place, Austell, GA 30168
Local realty services provided by:Better Homes and Gardens Real Estate Metro Brokers
1839 Belcher Place,Austell, GA 30168
$318,000
- 3 Beds
- 2 Baths
- 1,550 sq. ft.
- Single family
- Pending
Listed by:azariah baker
Office:century 21 results
MLS#:7625680
Source:FIRSTMLS
Price summary
- Price:$318,000
- Price per sq. ft.:$205.16
About this home
Step into a home that blends modern comfort with timeless charm—fully remodeled and move-in ready! This beautifully updated 3-bedroom, 2-bath residence welcomes you with a bright, open floor plan, fresh paint inside and out, and stylish finishes throughout. The heart of the home is the stunning kitchen, featuring white shaker cabinets, granite countertops, stainless steel appliances, and elegant fixtures that make everyday living a delight. The updates continue in both bathrooms, where you’ll find new vanities, custom tile work, and thoughtful touches designed for comfort and convenience. The spacious master suite is a true retreat with soaring ceilings, a large walk-in closet, and a luxurious en-suite bathroom complete with a double vanity and a beautifully tiled shower. Step outside onto your private deck or front balcony—both offering peaceful views of mature trees and a serene landscape. A unique bonus is the hall bathroom’s dual-purpose design, doubling as a laundry room with storage cabinets and a travertine-tiled tub/shower combo—perfect for maximizing space and functionality. But the charm doesn’t stop at the front door. Outside, the property shines with a large, private lot that includes a sloping front yard and a partially fenced backyard—ideal for entertaining, gardening, pets, or playtime with the kids. And here’s where this property really stands out: a massive 750+ sq. ft. detached garage offers incredible versatility. Whether you need a workshop, studio, space for your business, vehicle storage, or your next creative project, this garage delivers endless possibilities. It’s a dream come true for artists, woodworkers, small business owners, car enthusiasts, and entrepreneurs alike. Located just minutes from I-20, Six Flags, downtown Atlanta, shopping, dining, and top-rated schools, this home combines the peace of a secluded setting with unbeatable convenience. Investor-owned with no seller’s disclosure, no HOA, and a 1-year home warranty from American Home Shield included. If you’re looking for a home that works as hard as you do—with style, space, and serious potential—schedule your private tour today and see what makes this property truly one of a kind!
Contact an agent
Home facts
- Year built:1951
- Listing ID #:7625680
- Updated:September 30, 2025 at 07:13 AM
Rooms and interior
- Bedrooms:3
- Total bathrooms:2
- Full bathrooms:2
- Living area:1,550 sq. ft.
Heating and cooling
- Cooling:Central Air
- Heating:Natural Gas
Structure and exterior
- Roof:Metal
- Year built:1951
- Building area:1,550 sq. ft.
- Lot area:0.4 Acres
Schools
- High school:South Cobb
- Middle school:Lindley
- Elementary school:Cobb - Other
Utilities
- Water:Public, Water Available
- Sewer:Public Sewer, Sewer Available
Finances and disclosures
- Price:$318,000
- Price per sq. ft.:$205.16
- Tax amount:$2,481 (2024)
New listings near 1839 Belcher Place
- Coming Soon
 $310,000Coming Soon5 beds 3 baths
$310,000Coming Soon5 beds 3 baths3140 Franklin Street, Austell, GA 30106
MLS# 7657295Listed by: MARK SPAIN REAL ESTATE - New
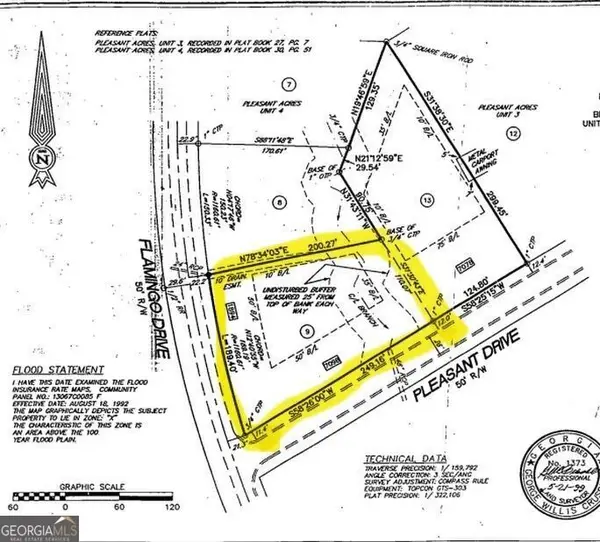 Listed by BHGRE$40,000Active0.38 Acres
Listed by BHGRE$40,000Active0.38 Acres7098 Pleasant Drive, Austell, GA 30168
MLS# 10613574Listed by: BHGRE Metro Brokers - New
 $349,900Active3 beds 3 baths1,818 sq. ft.
$349,900Active3 beds 3 baths1,818 sq. ft.4644 Egret Court, Austell, GA 30106
MLS# 7656343Listed by: MARK SPAIN REAL ESTATE - New
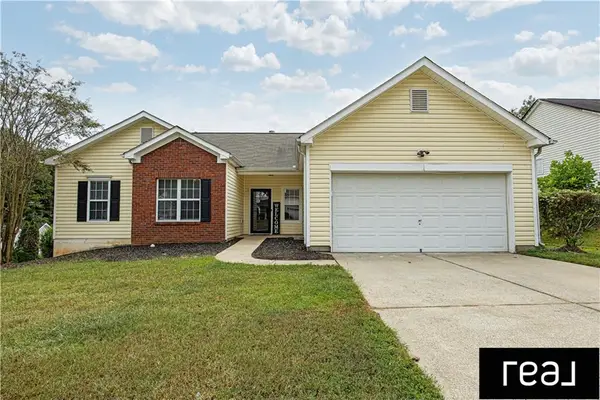 $325,000Active3 beds 2 baths1,482 sq. ft.
$325,000Active3 beds 2 baths1,482 sq. ft.6825 Bridgewood Drive, Austell, GA 30168
MLS# 7651523Listed by: REAL BROKER, LLC. - New
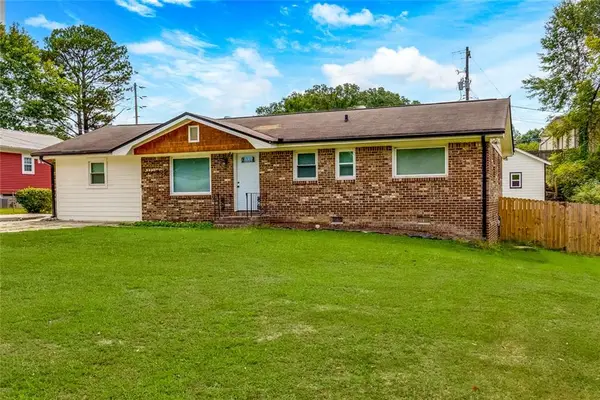 $360,000Active5 beds 4 baths1,387 sq. ft.
$360,000Active5 beds 4 baths1,387 sq. ft.5990 John Street, Austell, GA 30106
MLS# 7655874Listed by: HESTER GROUP REALTORS - New
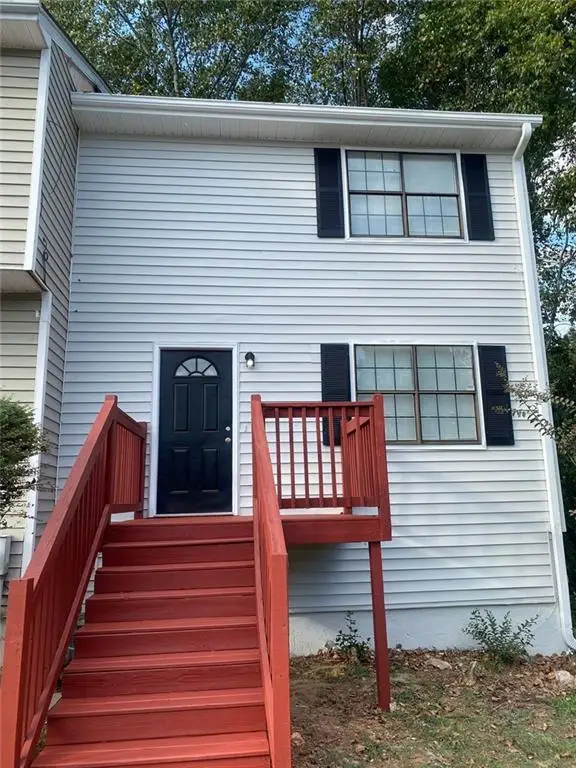 Listed by BHGRE$205,000Active4 beds 3 baths1,540 sq. ft.
Listed by BHGRE$205,000Active4 beds 3 baths1,540 sq. ft.7010 Oakhill Circle, Austell, GA 30168
MLS# 7655447Listed by: BHGRE METRO BROKERS - New
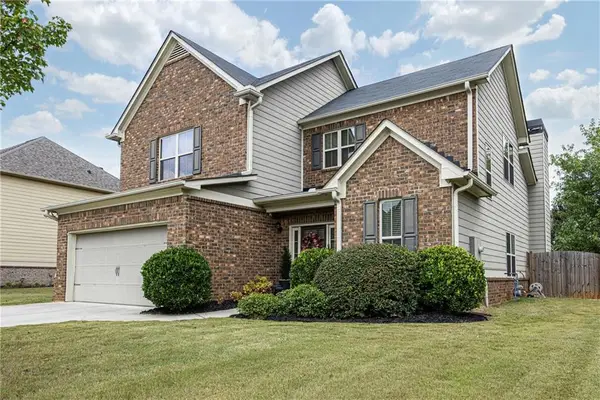 $450,000Active4 beds 3 baths2,610 sq. ft.
$450,000Active4 beds 3 baths2,610 sq. ft.5020 Scuppernong Court, Austell, GA 30106
MLS# 7655179Listed by: HOMESMART - New
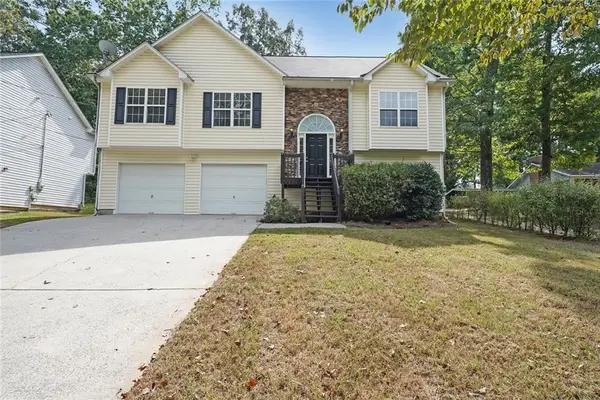 $365,000Active3 beds 3 baths2,059 sq. ft.
$365,000Active3 beds 3 baths2,059 sq. ft.5818 Dogwood Circle, Austell, GA 30168
MLS# 7655130Listed by: CHAPMAN HALL REALTORS - New
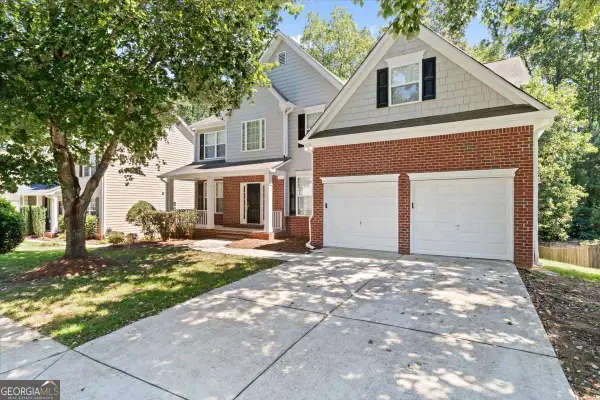 $399,900Active4 beds 3 baths3,686 sq. ft.
$399,900Active4 beds 3 baths3,686 sq. ft.1729 Brandemere Drive, Austell, GA 30168
MLS# 10596574Listed by: Solutions First Realty LLC - New
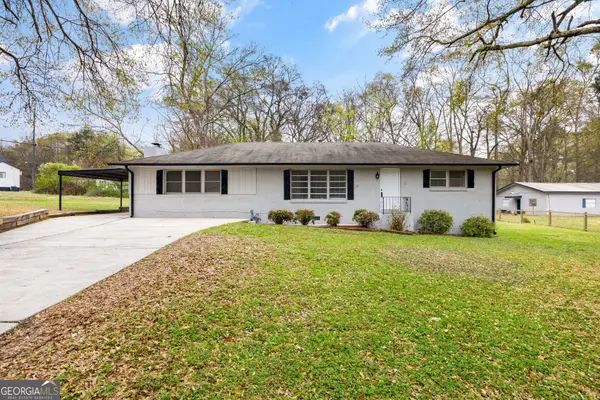 $290,000Active3 beds 2 baths
$290,000Active3 beds 2 baths4611 Old Westside Road, Austell, GA 30106
MLS# 10597362Listed by: Keller Williams Realty
