6814 Ivy Log Drive, Austell, GA 30168
Local realty services provided by:Better Homes and Gardens Real Estate Metro Brokers
6814 Ivy Log Drive,Austell, GA 30168
$210,000
- 3 Beds
- 3 Baths
- 2,292 sq. ft.
- Single family
- Pending
Listed by:sean hanford404-564-5560
Office:keller williams realty metro atlanta
MLS#:7622268
Source:FIRSTMLS
Price summary
- Price:$210,000
- Price per sq. ft.:$91.62
About this home
Opportunity knocks at 6814 Ivy Log Drive in Austell, GA. This spacious 3-bedroom, 2.5-bath split-level home offers over 2,200 square feet of living space and is situated on a generous 0.3-acre lot in the well-established Camerons Crossing community. Built in 1980, the home features a finished basement, a mix of hardwood and tile flooring, central heating and air, and a cozy fireplace. With a solid structure and a functional layout, it presents the perfect opportunity for buyers or investors looking to renovate and add value. The outdoor space includes multiple wood decks, off-street parking, and mature trees that enhance privacy and curb appeal. Conveniently located in Cobb County with easy access to I-20, local schools, and everyday amenities, this home offers both potential and versatility. Priced aggressively and sold as-is, this is a rare opportunity to customize a property to your exact vision or expand your investment portfolio in a rapidly growing market.
Contact an agent
Home facts
- Year built:1980
- Listing ID #:7622268
- Updated:September 25, 2025 at 07:11 AM
Rooms and interior
- Bedrooms:3
- Total bathrooms:3
- Full bathrooms:2
- Half bathrooms:1
- Living area:2,292 sq. ft.
Heating and cooling
- Cooling:Ceiling Fan(s), Central Air, Heat Pump
- Heating:Central, Heat Pump, Hot Water, Natural Gas
Structure and exterior
- Roof:Composition
- Year built:1980
- Building area:2,292 sq. ft.
- Lot area:0.31 Acres
Schools
- High school:Pebblebrook
- Middle school:Lindley
- Elementary school:Bryant - Cobb
Utilities
- Water:Public, Water Available
- Sewer:Public Sewer
Finances and disclosures
- Price:$210,000
- Price per sq. ft.:$91.62
- Tax amount:$584 (2024)
New listings near 6814 Ivy Log Drive
- New
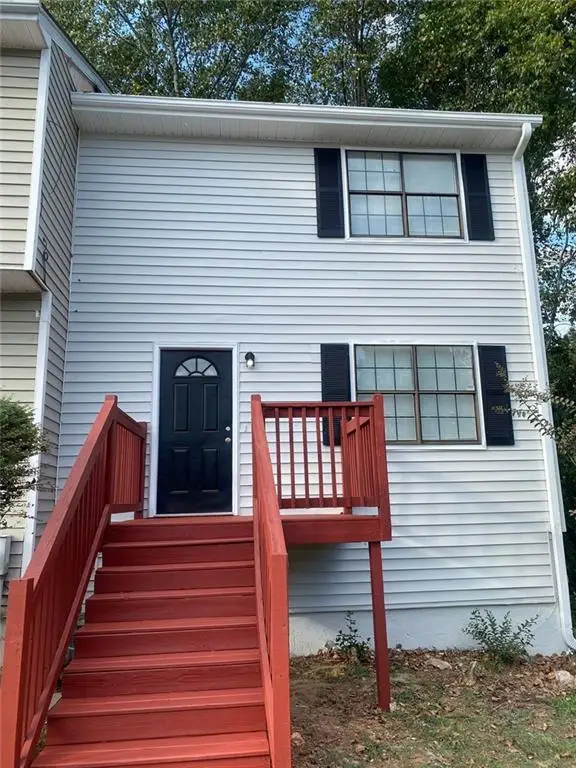 Listed by BHGRE$205,000Active4 beds 3 baths1,540 sq. ft.
Listed by BHGRE$205,000Active4 beds 3 baths1,540 sq. ft.7010 Oakhill Circle, Austell, GA 30168
MLS# 7655447Listed by: BHGRE METRO BROKERS - Coming Soon
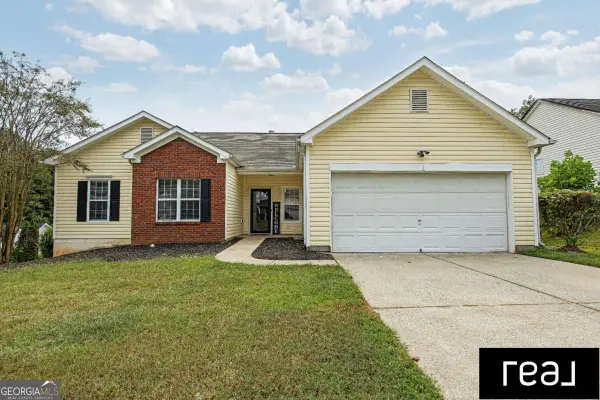 $325,000Coming Soon3 beds 2 baths
$325,000Coming Soon3 beds 2 baths6825 Bridgewood Drive, Austell, GA 30168
MLS# 10611998Listed by: Real Broker LLC - New
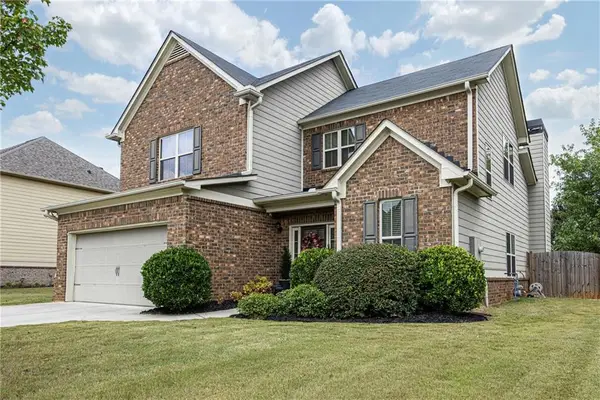 $450,000Active4 beds 3 baths2,610 sq. ft.
$450,000Active4 beds 3 baths2,610 sq. ft.5020 Scuppernong Court, Austell, GA 30106
MLS# 7655179Listed by: HOMESMART - New
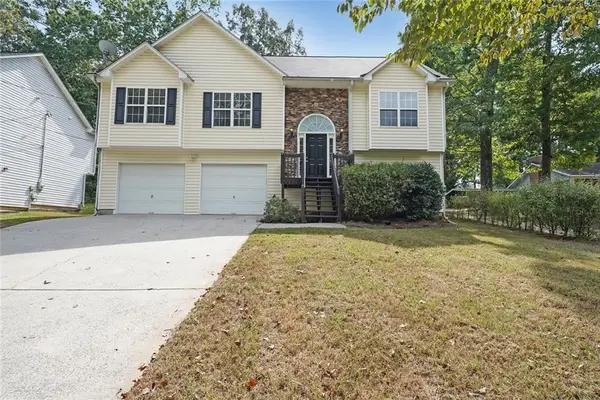 $365,000Active3 beds 3 baths2,059 sq. ft.
$365,000Active3 beds 3 baths2,059 sq. ft.5818 Dogwood Circle, Austell, GA 30168
MLS# 7655130Listed by: CHAPMAN HALL REALTORS - New
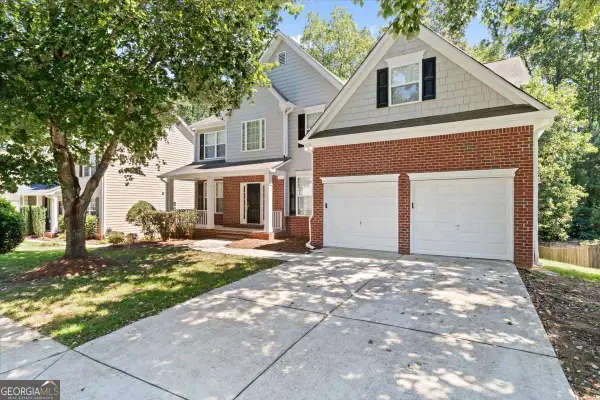 $399,900Active4 beds 3 baths3,686 sq. ft.
$399,900Active4 beds 3 baths3,686 sq. ft.1729 Brandemere Drive, Austell, GA 30168
MLS# 10596574Listed by: Solutions First Realty LLC - New
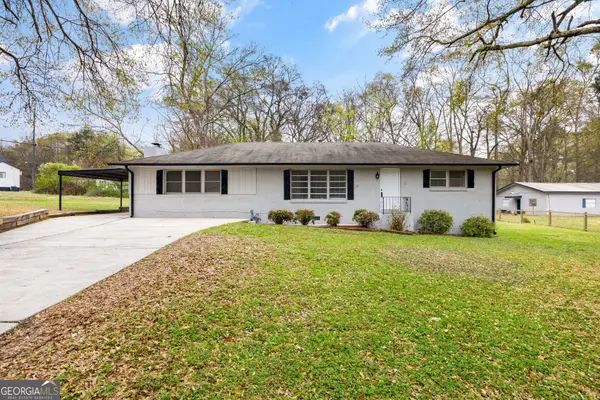 $290,000Active3 beds 2 baths
$290,000Active3 beds 2 baths4611 Old Westside Road, Austell, GA 30106
MLS# 10597362Listed by: Keller Williams Realty - New
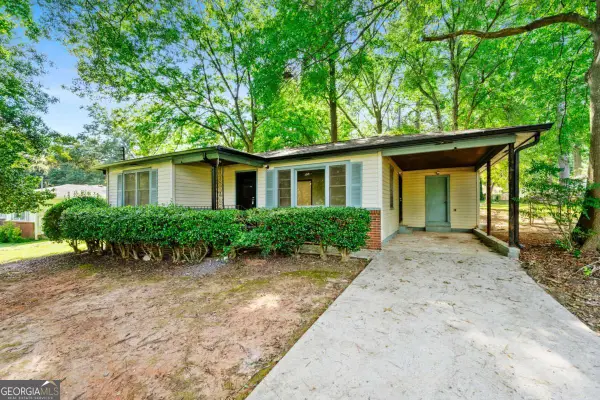 $175,000Active2 beds 1 baths938 sq. ft.
$175,000Active2 beds 1 baths938 sq. ft.6064 Ford Avenue, Austell, GA 30168
MLS# 10597467Listed by: Nationalrei - New
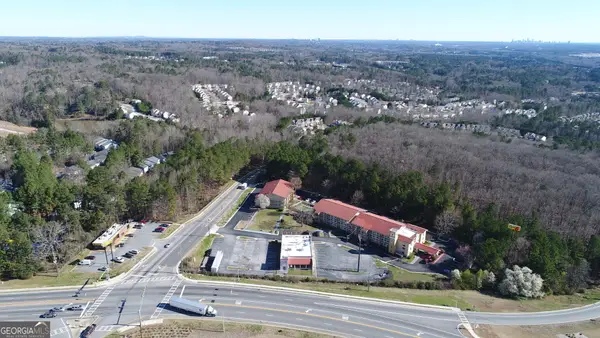 $1,545,750Active6.88 Acres
$1,545,750Active6.88 Acres0 Cityview Road, Austell, GA 30168
MLS# 10597603Listed by: Coldwell Bnkr Comm. Metro Brks - New
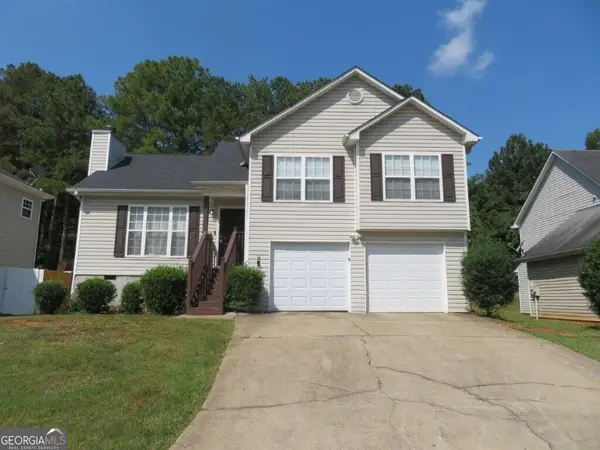 $280,500Active3 beds 2 baths1,943 sq. ft.
$280,500Active3 beds 2 baths1,943 sq. ft.185 S Barbara Lane, Austell, GA 30168
MLS# 10597741Listed by: Worthmoore Realty - New
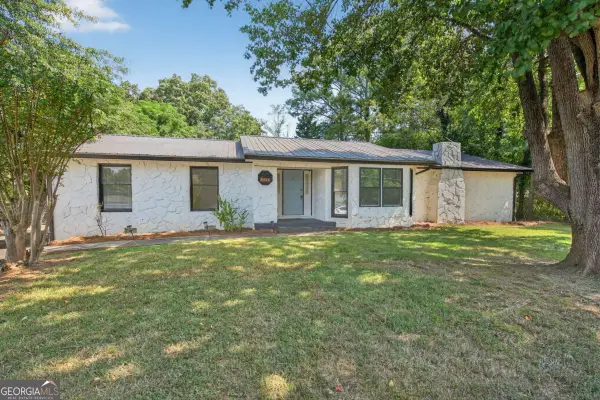 $420,000Active4 beds 3 baths
$420,000Active4 beds 3 baths4444 Hide A Way Drive, Austell, GA 30106
MLS# 10598758Listed by: Atlanta Communities
