16 Clarendon Avenue, Avondale Estates, GA 30002
Local realty services provided by:Better Homes and Gardens Real Estate Metro Brokers
16 Clarendon Avenue,Avondale Estates, GA 30002
$835,000
- 4 Beds
- 3 Baths
- 2,948 sq. ft.
- Single family
- Pending
Listed by:serene varghese404-313-6442
Office:bolst, inc.
MLS#:7619750
Source:FIRSTMLS
Price summary
- Price:$835,000
- Price per sq. ft.:$283.24
About this home
1920s brick traditional located in the heart of historic Avondale Estates. This spacious 4 bedroom 3 bath is the perfect blend of historic craftsmanship and modern touches-set on one of Avondale's best streets, this tranquil stretch of Clarendon boasts immaculate landscaping, gracious homes, and a welcoming community of neighbors. This home is like a warm hug-at every turn, you'll find sweet architectural details: cedar shake dormers, a charming juliet balcony, rich oak flooring, and built-ins with original glass panes and hardware. Step inside the cheerful blue front door and you'll be greeted by a beautiful living room with a fireplace, graceful archways, privacy shutters, and french doors to the first screened-in porch (the first of *3* magical outdoor spaces). Off the living room, a large dining room awaits your dinner parties and holiday gatherings. It's time to brush up on your cooking, because you're now officially the hosting house for your friends and family. A barn door separates the dining room from the kitchen, conveniently providing privacy when needed-those dishes can wait until tomorrow. A well-appointed kitchen is thoughtfully laid out for both daily use and entertaining. Solid wood cabinets offer plenty of storage, and cooking is a breeze with your gas range and ample counterspace. A reverse-osmosis water filter and prep sink offer added convenience, and barstools at the counter ensure you have a place to perch for those busy moments when you're eating on-the-go. The kitchen opens to the heart of the home, an expansive family room and eating area that spans the entire back of the house. Lined with windows and two sets of french doors, it's the perfect spot for cozying up on the couch for movie night, catching a post-Thanksgiving meal snooze in front of the game, or opening holiday gifts over hot chocolate. The family room opens to two additional outdoor spaces: a stone patio with pergola sets the stage for dining al fresco under twinkling fairy lights, and a quintessentially southern screened porch offers a dreamy retreat after a long day. Two bedrooms and a bathroom off the hall offer flexibility for guests, family members, or a home office. Upstairs, two oversized ensuites are nestled into the spacious eaves of the house, with each bedroom offering plenty of bonus space. An airy primary suite with sitting area overlooks the verdant backyard-soak in the peaceful views of this quiet haven. Possibilities are endless for the roomy front bedroom: bunk beds and playroom? This room is calling for a round of hide-and-seek! Between the 2 ensuites is a cozy landing that makes the perfect reading nook tucked at the top of the stairs. Downstairs, a basement with stairs to the kitchen offers additional space for your workshop, studio, or stashing your latest Costco haul-room for hobbies and adulting alike. A deep backyard (this lot goes back 198 feet!) is surrounded by lovely mature landscaping. There's more than enough room for cookouts, playing fetch, your backyard garden, and more. Avondale Estates is an idyllic community with unparalleled amenities. You're steps away from vibrant shops, restaurants, parks/walking trails, a community swim/tennis club, and tranquil lake. Conveniently located close to MARTA with easy access to interstates and Downtown Decatur.
Contact an agent
Home facts
- Year built:1928
- Listing ID #:7619750
- Updated:September 30, 2025 at 07:13 AM
Rooms and interior
- Bedrooms:4
- Total bathrooms:3
- Full bathrooms:3
- Living area:2,948 sq. ft.
Heating and cooling
- Cooling:Ceiling Fan(s), Central Air
- Heating:Forced Air
Structure and exterior
- Roof:Composition
- Year built:1928
- Building area:2,948 sq. ft.
- Lot area:0.27 Acres
Schools
- High school:Druid Hills
- Middle school:Druid Hills
- Elementary school:Avondale
Utilities
- Water:Public, Water Available
- Sewer:Public Sewer, Sewer Available
Finances and disclosures
- Price:$835,000
- Price per sq. ft.:$283.24
- Tax amount:$11,740 (2024)
New listings near 16 Clarendon Avenue
- New
 $295,000Active2 beds 2 baths
$295,000Active2 beds 2 baths85 Devon Lane #85, Avondale Estates, GA 30002
MLS# 10613562Listed by: eXp Realty - New
 $525,000Active3 beds 2 baths2,100 sq. ft.
$525,000Active3 beds 2 baths2,100 sq. ft.25 Lakeshore Drive, Avondale Estates, GA 30002
MLS# 7654984Listed by: KELLER WILLIAMS REALTY METRO ATLANTA 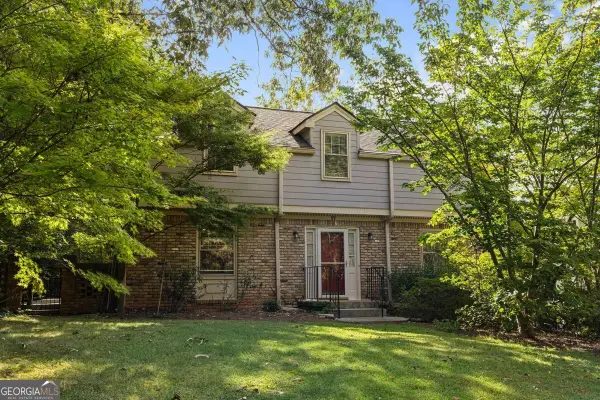 $650,000Pending4 beds 3 baths
$650,000Pending4 beds 3 baths17 Kensington Road, Avondale Estates, GA 30002
MLS# 10607724Listed by: Coldwell Banker Realty- New
 $460,000Active3 beds 3 baths2,437 sq. ft.
$460,000Active3 beds 3 baths2,437 sq. ft.417 Kensington Parc Way, Avondale Estates, GA 30002
MLS# 10598777Listed by: Keller Williams Rlty Atl. Part - New
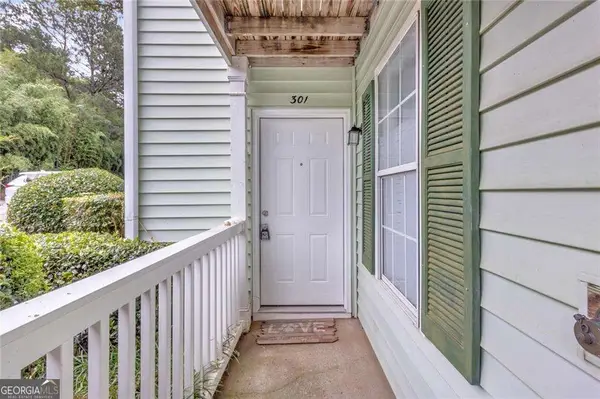 $215,000Active2 beds 2 baths
$215,000Active2 beds 2 baths301 Cobblestone Trail, Avondale Estates, GA 30002
MLS# 10605634Listed by: Virtual Properties Realty.com - New
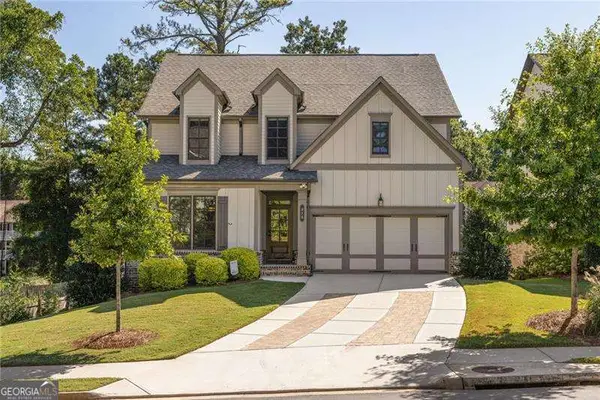 $799,000Active5 beds 4 baths2,743 sq. ft.
$799,000Active5 beds 4 baths2,743 sq. ft.275 Avon Drive, Avondale Estates, GA 30002
MLS# 10607160Listed by: Keller Williams Realty - New
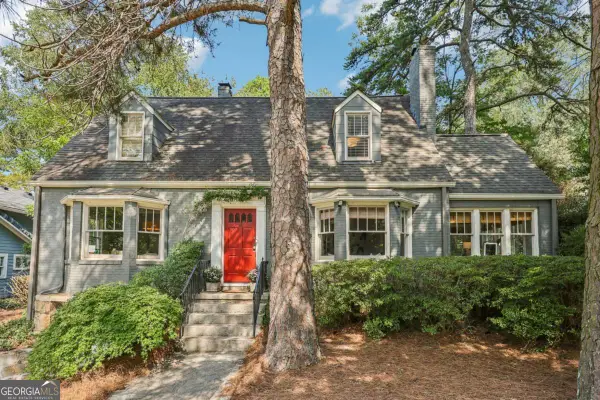 $799,000Active4 beds 3 baths2,563 sq. ft.
$799,000Active4 beds 3 baths2,563 sq. ft.16 Kensington Road, Avondale Estates, GA 30002
MLS# 10608748Listed by: Keller Williams Realty - New
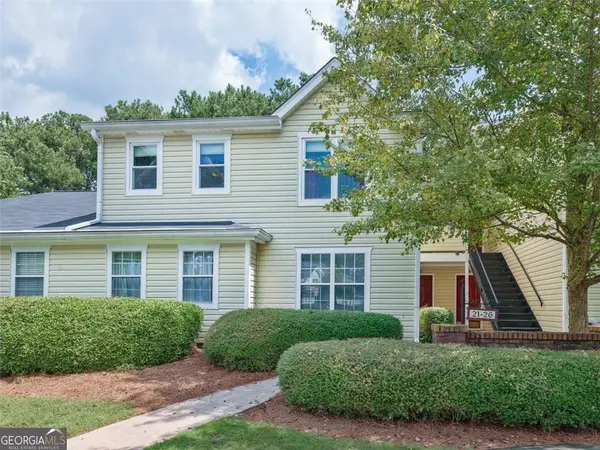 $315,000Active2 beds 2 baths2,652 sq. ft.
$315,000Active2 beds 2 baths2,652 sq. ft.23 Chelsea Court, Avondale Estates, GA 30002
MLS# 10609829Listed by: Keller Williams West Atlanta - Coming Soon
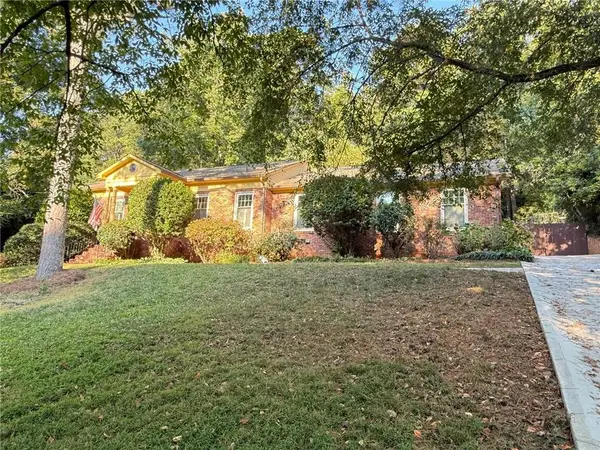 $835,000Coming Soon4 beds 4 baths
$835,000Coming Soon4 beds 4 baths1067 Hess Drive, Avondale Estates, GA 30002
MLS# 7652885Listed by: KELLER WILLIAMS REALTY METRO ATLANTA 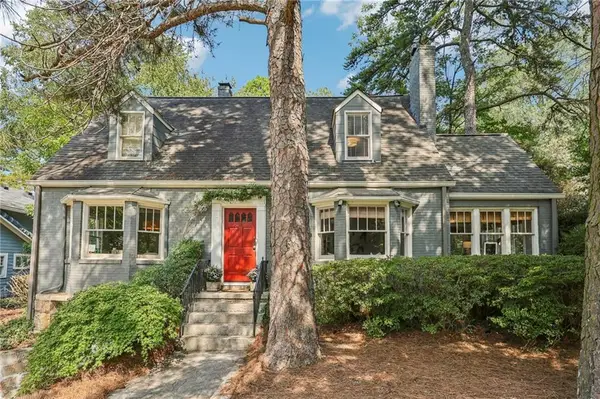 $799,000Active4 beds 3 baths2,563 sq. ft.
$799,000Active4 beds 3 baths2,563 sq. ft.16 Kensington Road, Avondale Estates, GA 30002
MLS# 7650363Listed by: KELLER WILLIAMS REALTY METRO ATLANTA
