16 Kensington Road, Avondale Estates, GA 30002
Local realty services provided by:Better Homes and Gardens Real Estate Metro Brokers
Listed by:atl turtle grp chuck smith404-564-5560
Office:keller williams realty metro atlanta
MLS#:7650363
Source:FIRSTMLS
Price summary
- Price:$775,000
- Price per sq. ft.:$302.38
About this home
Welcome to Historic Avondale Estates, Perched gracefully on a hill overlooking Kensington Road, this classic Tudor Cottage balances historic charm with thoughtful updates. This premier location in Avondale Estates makes it walkable to all the best spots ... pool, park, lake, and the incredible Town Green. Upon entering this sweet home, you're greeted by a spacious light-filled living room w/built in bookcases & a fireplace. The sunny office or playroom, tucked just behind the formal living room, makes working or playing from home easy. Entertain with ease in the formal dining and open-concept kitchen and great room—complete with an renovated kitchen designed for modern living. A guest bedroom & new half bath round out the first floor. Head on upstairs to a spacious en suite primary bedroom with an attached laundry room, and a renovated primary bath. Two guest bedrooms w/ original eaves and a hallway bathroom makes it convenient to share. The one-car garage and dry basement with Trotter guarantee provide ample storage. Outdoors, the magic continues with a huge fenced-in flat backyard that backs up to one of Avondale’s secret "pocket" parks—peaceful, private, and perfect for play. Gather friends on the professionally installed patio and back deck, where cozy fall evenings and summer cookouts await. This home offers the rare mix of historic character, modern updates, and community spirit that makes Avondale Estates so beloved. “A touch of Mayberry nestled quietly inside of Metro Atlanta”
Contact an agent
Home facts
- Year built:1946
- Listing ID #:7650363
- Updated:November 03, 2025 at 08:13 AM
Rooms and interior
- Bedrooms:4
- Total bathrooms:3
- Full bathrooms:2
- Half bathrooms:1
- Living area:2,563 sq. ft.
Heating and cooling
- Cooling:Ceiling Fan(s), Central Air
- Heating:Forced Air
Structure and exterior
- Roof:Composition
- Year built:1946
- Building area:2,563 sq. ft.
- Lot area:0.36 Acres
Schools
- High school:Druid Hills
- Middle school:Druid Hills
- Elementary school:Avondale
Utilities
- Water:Public
- Sewer:Public Sewer
Finances and disclosures
- Price:$775,000
- Price per sq. ft.:$302.38
- Tax amount:$8,679 (2024)
New listings near 16 Kensington Road
- New
 $820,000Active3 beds 4 baths2,523 sq. ft.
$820,000Active3 beds 4 baths2,523 sq. ft.107 Dartmouth Avenue, Avondale Estates, GA 30002
MLS# 7674875Listed by: ALMA FULLER REALTY COMPANY - New
 $174,990Active2 beds 2 baths1,132 sq. ft.
$174,990Active2 beds 2 baths1,132 sq. ft.211 Cobblestone Trail, Avondale Estates, GA 30002
MLS# 7672409Listed by: REALTY HUB OF GEORGIA, LLC - New
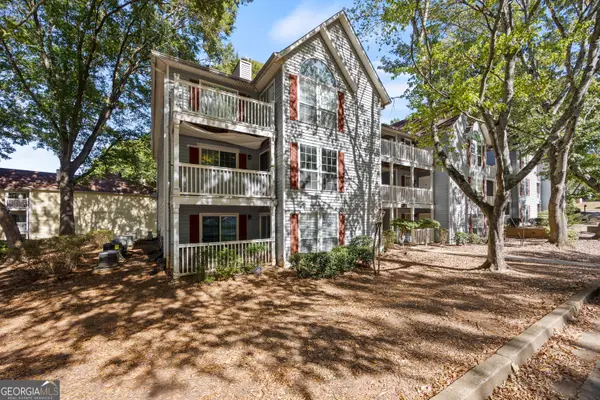 $174,990Active2 beds 2 baths1,132 sq. ft.
$174,990Active2 beds 2 baths1,132 sq. ft.211 Cobblestone Trail, Avondale Estates, GA 30002
MLS# 10632108Listed by: Realty Hub of Georgia, LLC - Open Tue, 12 to 2pmNew
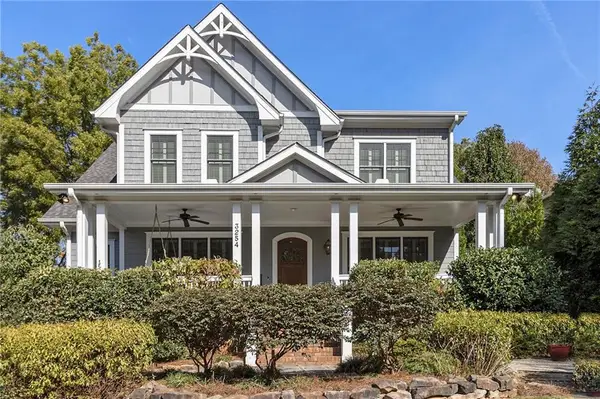 $1,195,000Active5 beds 4 baths3,908 sq. ft.
$1,195,000Active5 beds 4 baths3,908 sq. ft.3254 Kensington Road, Avondale Estates, GA 30002
MLS# 7670773Listed by: KELLER WILLIAMS REALTY METRO ATLANTA 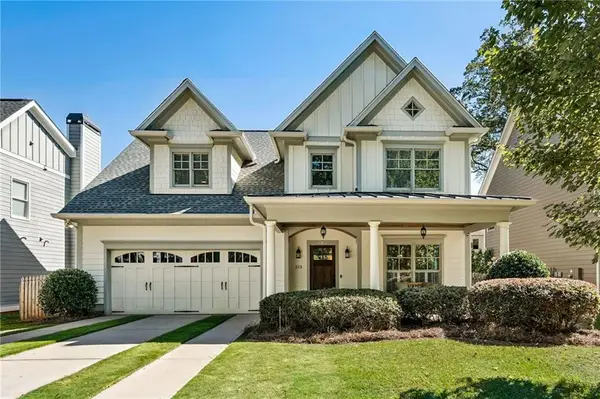 $789,000Active3 beds 3 baths3,235 sq. ft.
$789,000Active3 beds 3 baths3,235 sq. ft.213 Ohm Avenue, Avondale Estates, GA 30002
MLS# 7666661Listed by: EXP REALTY, LLC. $1,050,000Active5 beds 4 baths3,041 sq. ft.
$1,050,000Active5 beds 4 baths3,041 sq. ft.36 Wiltshire Drive, Avondale Estates, GA 30002
MLS# 7667355Listed by: KELLER WILLIAMS REALTY METRO ATLANTA $400,000Pending2 beds 1 baths853 sq. ft.
$400,000Pending2 beds 1 baths853 sq. ft.3056 Oakham Place, Avondale Estates, GA 30002
MLS# 7661512Listed by: COMPASS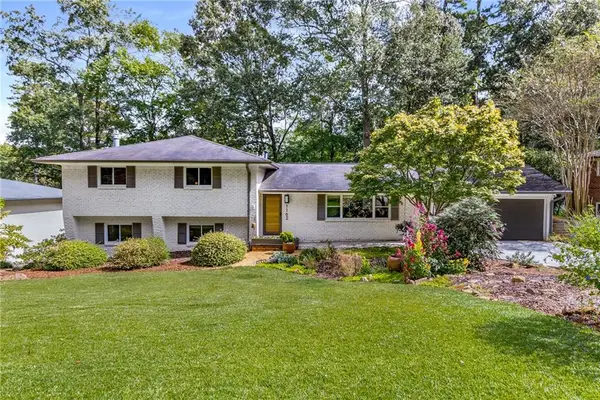 $765,000Pending4 beds 3 baths2,353 sq. ft.
$765,000Pending4 beds 3 baths2,353 sq. ft.1162 Berkeley Road, Avondale Estates, GA 30002
MLS# 7662622Listed by: JANE & CO REAL ESTATE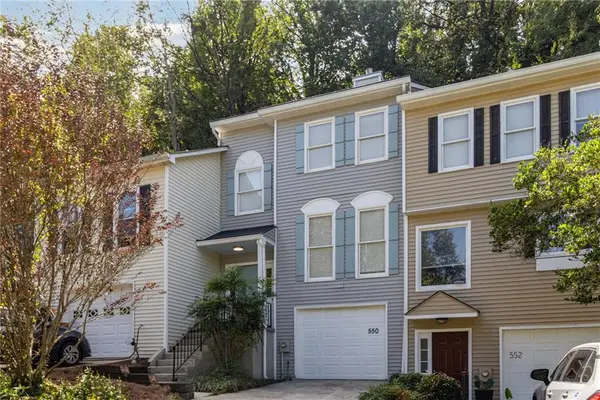 $300,000Pending2 beds 3 baths1,222 sq. ft.
$300,000Pending2 beds 3 baths1,222 sq. ft.550 Stratford Green, Avondale Estates, GA 30002
MLS# 7659378Listed by: CHAPMAN HALL REALTORS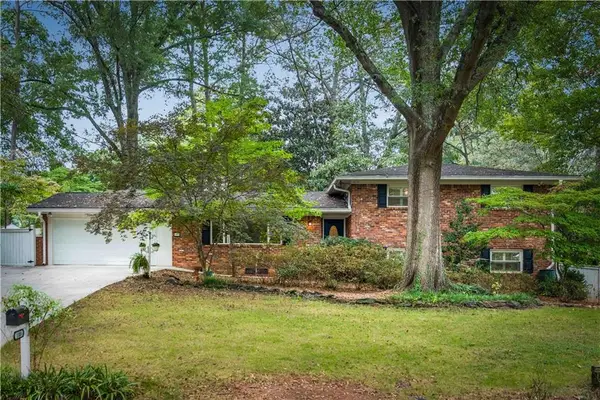 $675,000Pending4 beds 3 baths2,642 sq. ft.
$675,000Pending4 beds 3 baths2,642 sq. ft.1103 Bromley Road, Avondale Estates, GA 30002
MLS# 7658633Listed by: KELLER KNAPP
