263 Ohm Avenue, Avondale Estates, GA 30002
Local realty services provided by:Better Homes and Gardens Real Estate Metro Brokers
263 Ohm Avenue,Avondale Estates, GA 30002
$479,900
- 5 Beds
- 3 Baths
- 2,700 sq. ft.
- Single family
- Pending
Listed by:
- Patrick Omalley(404) 843 - 2500Better Homes and Gardens Real Estate Metro Brokers
MLS#:7621474
Source:FIRSTMLS
Price summary
- Price:$479,900
- Price per sq. ft.:$177.74
About this home
Welcome to Avondale Estates known for its picturesque streets, historic charm, and strong sense of community with a unique blend of old-world architecture and modern conveniences, making it a highly desirable place to live. This two-story home has 4 bedrooms with 3 full baths. The main living area is spacious with a den/office or 5th bedroom and closet, full bath, formal living room with fireplace, formal dining room, large culinary/chef/cooks kitchen with bar top seating, family room with fireplace that opens out onto large rear deck for entertaining and large back yard with privacy fencing. Second level master suite with a free-standing tub and full glass enclosed walk in rain head shower, 3 additional guest rooms and a full guest bath, 2nd flr laundry room. Very open and bright, crown molding, tile baths, granite counter tops, canned lighting throughout, and off-street parking. Property is sold AS-IS Only with No Disclosure – Supra Lockbox for showing – Schedule through Showing Time – If the property is showing active – it is available. No Blind Offers will be reviewed. Seller requires Proof of Funds on all Cash Offers and Approval Letter on Financed Offers with issuance no older than 15 days. Earnest Money Deposit is 1% of Purchase Price and will be held by the Listing Broker. Buyer Broker Agents – PLEASE READ PRIVATE REMARKS
Contact an agent
Home facts
- Year built:1919
- Listing ID #:7621474
- Updated:September 30, 2025 at 07:13 AM
Rooms and interior
- Bedrooms:5
- Total bathrooms:3
- Full bathrooms:3
- Living area:2,700 sq. ft.
Heating and cooling
- Cooling:Ceiling Fan(s), Central Air
- Heating:Central, Forced Air, Natural Gas
Structure and exterior
- Roof:Composition
- Year built:1919
- Building area:2,700 sq. ft.
- Lot area:0.14 Acres
Schools
- High school:Druid Hills
- Middle school:Druid Hills
- Elementary school:Avondale
Utilities
- Water:Public, Water Available
- Sewer:Public Sewer, Sewer Available
Finances and disclosures
- Price:$479,900
- Price per sq. ft.:$177.74
- Tax amount:$8,938 (2024)
New listings near 263 Ohm Avenue
- New
 $295,000Active2 beds 2 baths
$295,000Active2 beds 2 baths85 Devon Lane #85, Avondale Estates, GA 30002
MLS# 10613562Listed by: eXp Realty - New
 $525,000Active3 beds 2 baths2,100 sq. ft.
$525,000Active3 beds 2 baths2,100 sq. ft.25 Lakeshore Drive, Avondale Estates, GA 30002
MLS# 7654984Listed by: KELLER WILLIAMS REALTY METRO ATLANTA 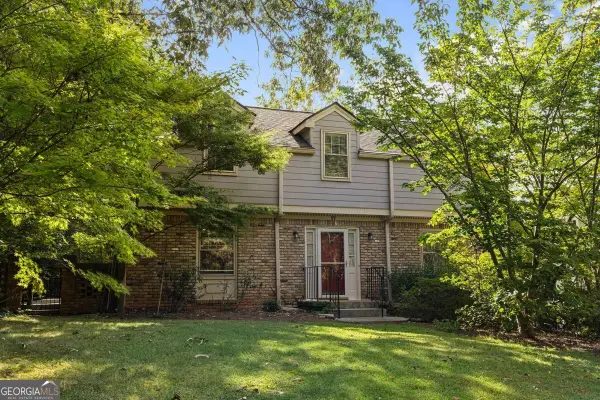 $650,000Pending4 beds 3 baths
$650,000Pending4 beds 3 baths17 Kensington Road, Avondale Estates, GA 30002
MLS# 10607724Listed by: Coldwell Banker Realty- New
 $460,000Active3 beds 3 baths2,437 sq. ft.
$460,000Active3 beds 3 baths2,437 sq. ft.417 Kensington Parc Way, Avondale Estates, GA 30002
MLS# 10598777Listed by: Keller Williams Rlty Atl. Part - New
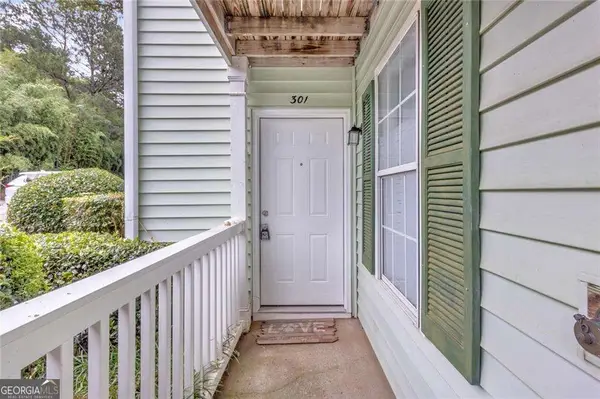 $215,000Active2 beds 2 baths
$215,000Active2 beds 2 baths301 Cobblestone Trail, Avondale Estates, GA 30002
MLS# 10605634Listed by: Virtual Properties Realty.com - New
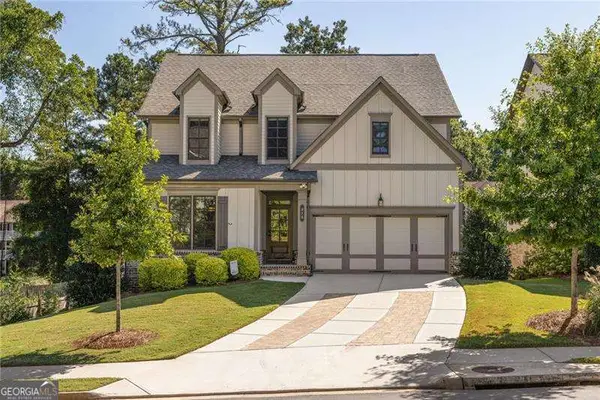 $799,000Active5 beds 4 baths2,743 sq. ft.
$799,000Active5 beds 4 baths2,743 sq. ft.275 Avon Drive, Avondale Estates, GA 30002
MLS# 10607160Listed by: Keller Williams Realty - New
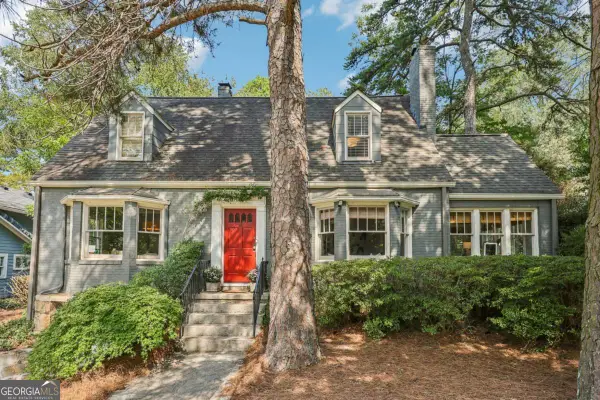 $799,000Active4 beds 3 baths2,563 sq. ft.
$799,000Active4 beds 3 baths2,563 sq. ft.16 Kensington Road, Avondale Estates, GA 30002
MLS# 10608748Listed by: Keller Williams Realty - New
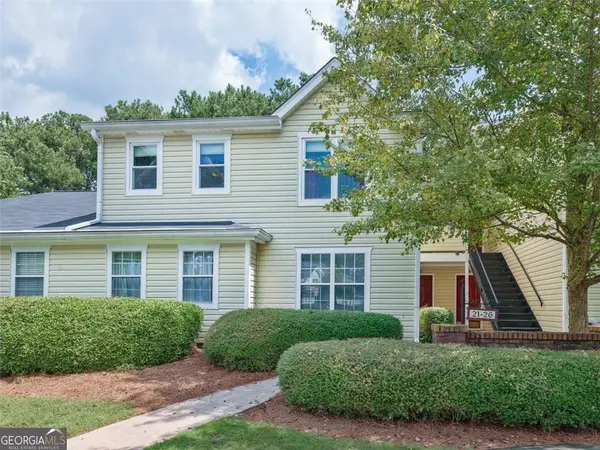 $315,000Active2 beds 2 baths2,652 sq. ft.
$315,000Active2 beds 2 baths2,652 sq. ft.23 Chelsea Court, Avondale Estates, GA 30002
MLS# 10609829Listed by: Keller Williams West Atlanta - Coming Soon
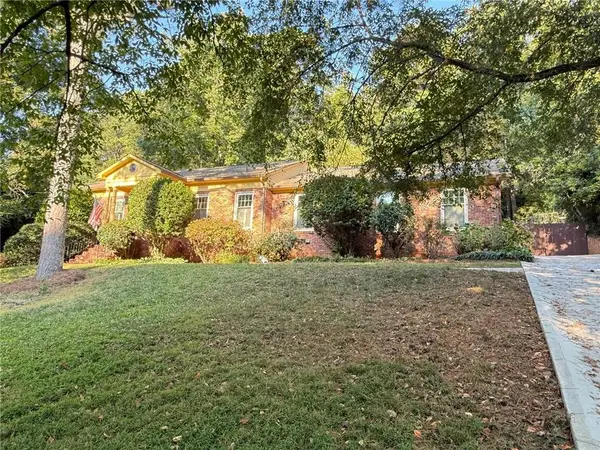 $835,000Coming Soon4 beds 4 baths
$835,000Coming Soon4 beds 4 baths1067 Hess Drive, Avondale Estates, GA 30002
MLS# 7652885Listed by: KELLER WILLIAMS REALTY METRO ATLANTA 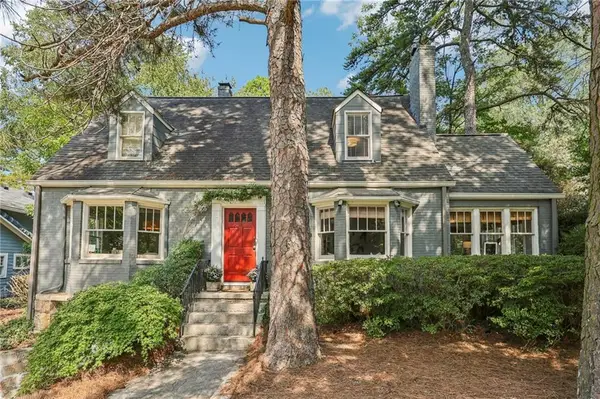 $799,000Active4 beds 3 baths2,563 sq. ft.
$799,000Active4 beds 3 baths2,563 sq. ft.16 Kensington Road, Avondale Estates, GA 30002
MLS# 7650363Listed by: KELLER WILLIAMS REALTY METRO ATLANTA
