3056 Oakham Place, Avondale Estates, GA 30002
Local realty services provided by:Better Homes and Gardens Real Estate Metro Brokers
3056 Oakham Place,Avondale Estates, GA 30002
$400,000
- 2 Beds
- 1 Baths
- 853 sq. ft.
- Single family
- Pending
Listed by:robert harris
Office:compass
MLS#:7661512
Source:FIRSTMLS
Price summary
- Price:$400,000
- Price per sq. ft.:$468.93
About this home
Welcome to 3056 Oakham Place, a beautifully renovated 2-bedroom, 1-bathroom home that feels like a peaceful retreat from the moment you arrive. Located just a 5-minute walk to Avondale Estates’ shops and restaurants, and a 10-minute walk to the Town Green and the brand new mixed used development dubbed “The Dale”, you are truly in the center of it all.
Thoughtfully renovated in 2022 while maintaining the original 1940’s charm, the essentials have already been done for you: new roof, siding, attic and wall insulation, HVAC and ductwork, and full encapsulation in the crawlspace and basement. Light pours into the home, especially the front bedroom, making it the perfect place for your art studio or home office. The kitchen has been renovated to perfection with granite counters, recessed lighting, a sleek touchless faucet, and a full suite of smart WiFi-connected appliances, including a gas range, dishwasher, refrigerator, washer, and dryer. The bathroom has also been completely renovated with all new tile, deep soaking tub, vanity, and lighting.
Step outside and enjoy the huge deck with privacy wall overlooking the expansive level and fully fenced backyard with two mature pecan trees and backing to a serene natural paradise. Or lounge on the screened-in side porch with your favorite book and a cup of coffee. The gorgeous professional landscaping includes knockout roses, camellias, and blooming hydrangeas in all different colors.
Energy-efficient storm windows with privacy glass were added in 2017 to keep you comfortable all year long. Additional features include a rare two-car width driveway, partial unfinished basement that’s perfect for storage, a pergola with porch swing in the front yard to greet your neighbors, and so much more.
This home truly offers both comfort and convenience in a location that’s hard to beat. Life on Oakham Place comes with a strong community of neighbors and the ability to apply for an optional membership to Avondale Estates’ exclusive private swim and tennis club. Come see for yourself what it would feel like to live just a short walk to a Michelin recommended restaurant, pastry bakery, music venue, and many more shops and restaurants.
Contact an agent
Home facts
- Year built:1948
- Listing ID #:7661512
- Updated:November 01, 2025 at 04:44 AM
Rooms and interior
- Bedrooms:2
- Total bathrooms:1
- Full bathrooms:1
- Living area:853 sq. ft.
Heating and cooling
- Cooling:Ceiling Fan(s), Central Air
- Heating:Central
Structure and exterior
- Roof:Composition, Shingle
- Year built:1948
- Building area:853 sq. ft.
- Lot area:0.26 Acres
Schools
- High school:Druid Hills
- Middle school:Druid Hills
- Elementary school:Avondale
Utilities
- Water:Public, Water Available
- Sewer:Public Sewer, Sewer Available
Finances and disclosures
- Price:$400,000
- Price per sq. ft.:$468.93
- Tax amount:$4,696 (2025)
New listings near 3056 Oakham Place
- New
 $174,990Active2 beds 2 baths1,132 sq. ft.
$174,990Active2 beds 2 baths1,132 sq. ft.211 Cobblestone Trail, Avondale Estates, GA 30002
MLS# 7672409Listed by: REALTY HUB OF GEORGIA, LLC - New
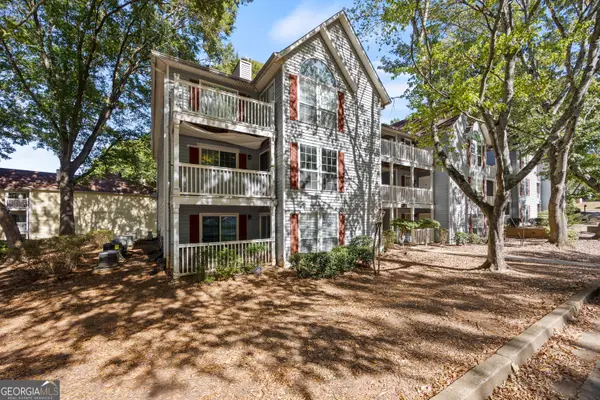 $174,990Active2 beds 2 baths1,132 sq. ft.
$174,990Active2 beds 2 baths1,132 sq. ft.211 Cobblestone Trail, Avondale Estates, GA 30002
MLS# 10632108Listed by: Realty Hub of Georgia, LLC - Open Sun, 2 to 4pmNew
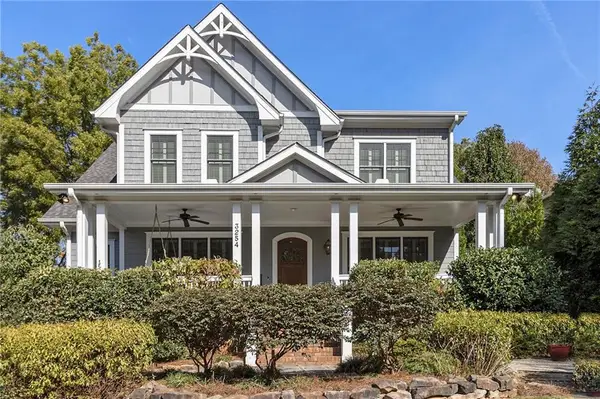 $1,195,000Active5 beds 4 baths3,908 sq. ft.
$1,195,000Active5 beds 4 baths3,908 sq. ft.3254 Kensington Road, Avondale Estates, GA 30002
MLS# 7670773Listed by: KELLER WILLIAMS REALTY METRO ATLANTA - Open Sun, 12 to 3pm
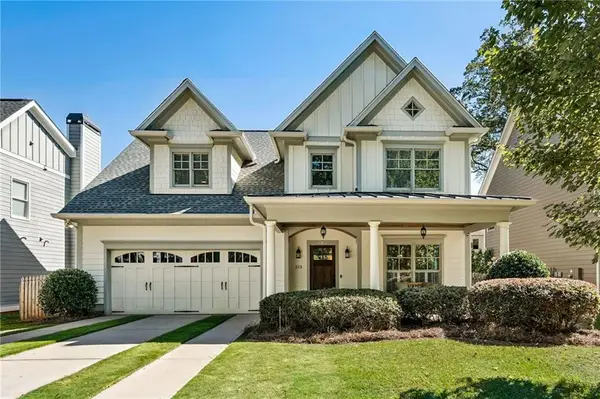 $789,000Active3 beds 3 baths3,235 sq. ft.
$789,000Active3 beds 3 baths3,235 sq. ft.213 Ohm Avenue, Avondale Estates, GA 30002
MLS# 7666661Listed by: EXP REALTY, LLC.  $1,050,000Active5 beds 4 baths3,041 sq. ft.
$1,050,000Active5 beds 4 baths3,041 sq. ft.36 Wiltshire Drive, Avondale Estates, GA 30002
MLS# 7667355Listed by: KELLER WILLIAMS REALTY METRO ATLANTA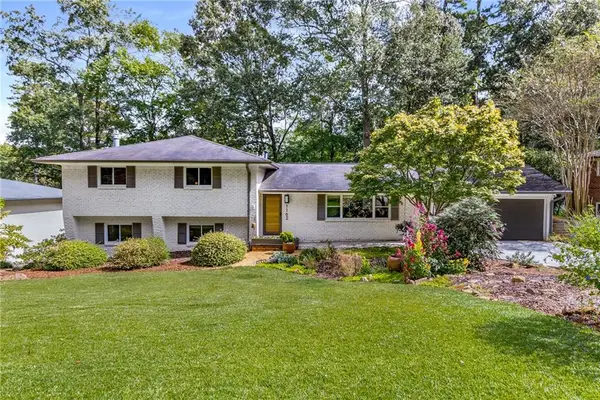 $765,000Pending4 beds 3 baths2,353 sq. ft.
$765,000Pending4 beds 3 baths2,353 sq. ft.1162 Berkeley Road, Avondale Estates, GA 30002
MLS# 7662622Listed by: JANE & CO REAL ESTATE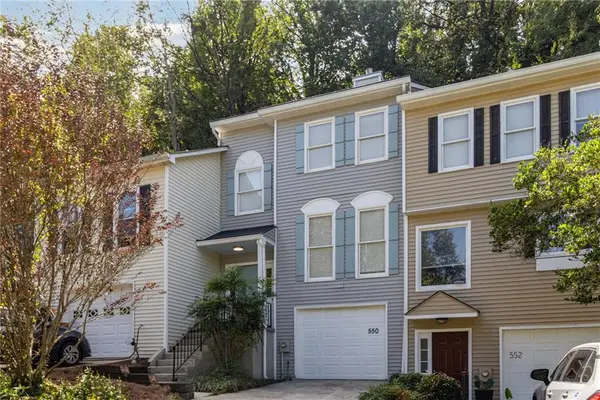 $300,000Pending2 beds 3 baths1,222 sq. ft.
$300,000Pending2 beds 3 baths1,222 sq. ft.550 Stratford Green, Avondale Estates, GA 30002
MLS# 7659378Listed by: CHAPMAN HALL REALTORS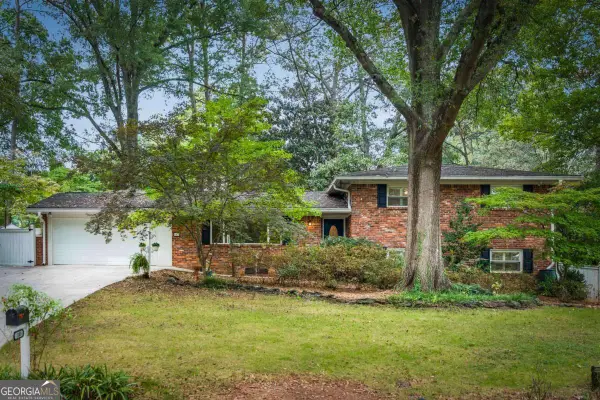 $675,000Active4 beds 3 baths2,642 sq. ft.
$675,000Active4 beds 3 baths2,642 sq. ft.1103 Bromley Road, Avondale Estates, GA 30002
MLS# 10616317Listed by: Keller Knapp, Inc $295,000Active2 beds 2 baths
$295,000Active2 beds 2 baths85 Devon Lane #85, Avondale Estates, GA 30002
MLS# 10613562Listed by: eXp Realty
