3231 Chutney Court, Avondale Estates, GA 30002
Local realty services provided by:Better Homes and Gardens Real Estate Metro Brokers
3231 Chutney Court,Avondale Estates, GA 30002
$438,900
- 3 Beds
- 4 Baths
- 2,045 sq. ft.
- Condominium
- Pending
Listed by:leigh lynch404-788-2459
Office:bolst, inc.
MLS#:7570289
Source:FIRSTMLS
Price summary
- Price:$438,900
- Price per sq. ft.:$214.62
- Monthly HOA dues:$250
About this home
Have you seen what’s happening in Avondale Estates? This vibrant neighborhood is buzzing with energy — from its exciting restaurant scene and eclectic local art shops to the newly opened Town Green, beloved festivals, cozy wine bars, and a booming brewery culture. If you’re dreaming of living close to all the action plus Avondale Village, Lake Avondale and several playgrounds, this is your chance. Welcome to Berkeley Village — one of the best "bang for your buck" communities in the area — and meet “The Chutney,” a bright, freshly painted, well-maintained townhome that stands out as one of the newest builds in the neighborhood. Not only is Berkeley Village well maintained by a local management company on low community fees but the community is friendly, small, and quiet.
This spacious home offers over 2,000 square feet of light-filled living across three beautifully finished levels. The main floor is ideal for entertaining, with an open-concept layout, soaring ceilings, gleaming hardwood floors throughout, and a sunny deck perfect for quiet evenings or weekend brunch. The upgraded kitchen is a dream for home chefs, featuring crisp white cabinetry, granite countertops, a massive island with built-in storage and seating, and stainless steel appliances. A cozy gas fireplace with custom built-in bookshelves adds warmth and charm to the living space.
With three bedrooms and three-and-a-half bathrooms, this layout is perfect for families, roommates, or anyone needing flexible space. The expansive primary suite includes a luxurious bath with double vanity, soaking tub, separate shower, and a generous walk-in closet. A recirculating hot water heater ensures you’ll never have to wait for your shower to warm up. On the lower level, you'll find a private third bedroom and full bath with direct access to a spacious two-car garage — perfect as a guest suite, office, or rec room.
Situated on the last street of a peaceful cul-de-sac, this home offers quiet and comfort without sacrificing location. You’re just minutes from Emory, the CDC, MARTA, I-285, and I-20 — and right around the corner from the iconic DeKalb Farmers Market. Avondale Estates is more than just a place to live — it’s a community with rich traditions like antique car parades, fireworks, and seasonal festivals. Don’t miss this opportunity to make a smart investment in a neighborhood that’s full of life and only getting better.
Contact an agent
Home facts
- Year built:2015
- Listing ID #:7570289
- Updated:September 30, 2025 at 07:13 AM
Rooms and interior
- Bedrooms:3
- Total bathrooms:4
- Full bathrooms:3
- Half bathrooms:1
- Living area:2,045 sq. ft.
Heating and cooling
- Cooling:Ceiling Fan(s), Central Air
- Heating:Electric, Forced Air
Structure and exterior
- Roof:Composition
- Year built:2015
- Building area:2,045 sq. ft.
- Lot area:0.02 Acres
Schools
- High school:Druid Hills
- Middle school:Druid Hills
- Elementary school:Avondale
Utilities
- Water:Public, Water Available
- Sewer:Public Sewer, Sewer Available
Finances and disclosures
- Price:$438,900
- Price per sq. ft.:$214.62
- Tax amount:$7,833 (2024)
New listings near 3231 Chutney Court
- Open Sat, 12 to 4pmNew
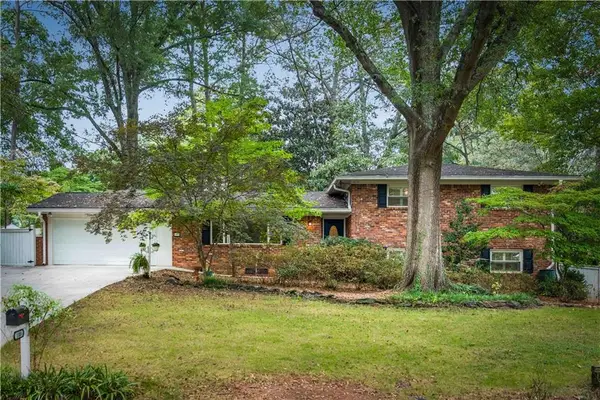 $675,000Active4 beds 3 baths2,642 sq. ft.
$675,000Active4 beds 3 baths2,642 sq. ft.1103 Bromley Road, Avondale Estates, GA 30002
MLS# 7658633Listed by: KELLER KNAPP - New
 $295,000Active2 beds 2 baths
$295,000Active2 beds 2 baths85 Devon Lane #85, Avondale Estates, GA 30002
MLS# 10613562Listed by: eXp Realty - New
 $525,000Active3 beds 2 baths2,100 sq. ft.
$525,000Active3 beds 2 baths2,100 sq. ft.25 Lakeshore Drive, Avondale Estates, GA 30002
MLS# 7654984Listed by: KELLER WILLIAMS REALTY METRO ATLANTA 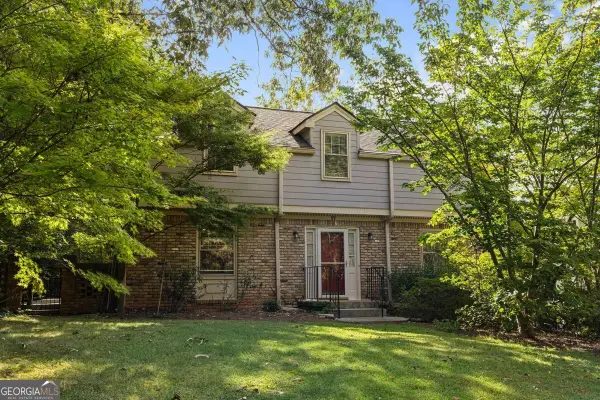 $650,000Pending4 beds 3 baths
$650,000Pending4 beds 3 baths17 Kensington Road, Avondale Estates, GA 30002
MLS# 10607724Listed by: Coldwell Banker Realty- New
 $460,000Active3 beds 3 baths2,437 sq. ft.
$460,000Active3 beds 3 baths2,437 sq. ft.417 Kensington Parc Way, Avondale Estates, GA 30002
MLS# 10598777Listed by: Keller Williams Rlty Atl. Part - New
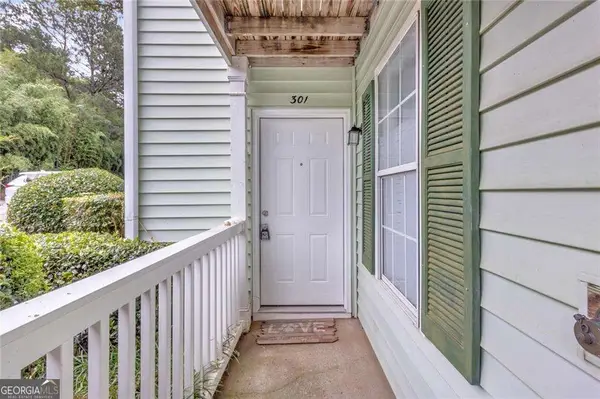 $215,000Active2 beds 2 baths
$215,000Active2 beds 2 baths301 Cobblestone Trail, Avondale Estates, GA 30002
MLS# 10605634Listed by: Virtual Properties Realty.com - New
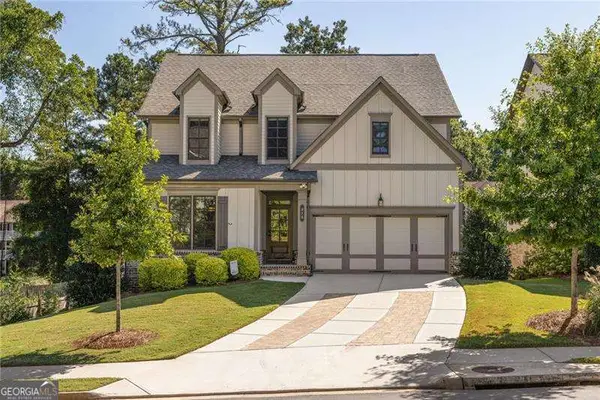 $799,000Active5 beds 4 baths2,743 sq. ft.
$799,000Active5 beds 4 baths2,743 sq. ft.275 Avon Drive, Avondale Estates, GA 30002
MLS# 10607160Listed by: Keller Williams Realty - New
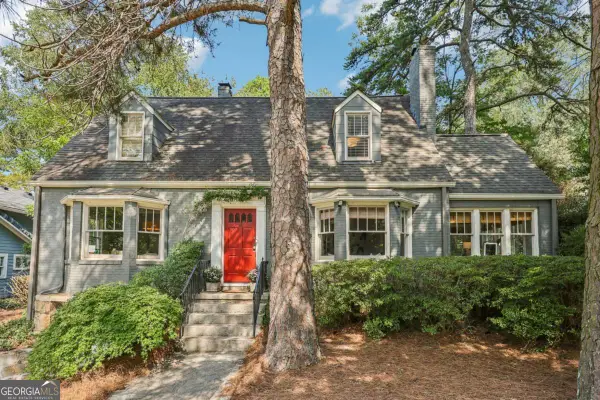 $775,000Active4 beds 3 baths2,563 sq. ft.
$775,000Active4 beds 3 baths2,563 sq. ft.16 Kensington Road, Avondale Estates, GA 30002
MLS# 10608748Listed by: Keller Williams Realty - New
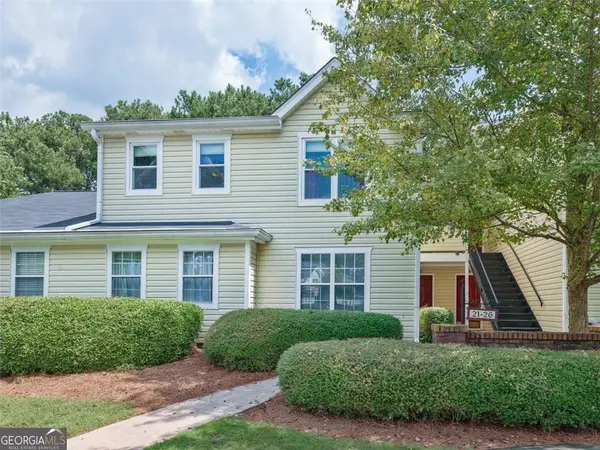 $315,000Active2 beds 2 baths2,652 sq. ft.
$315,000Active2 beds 2 baths2,652 sq. ft.23 Chelsea Court, Avondale Estates, GA 30002
MLS# 10609829Listed by: Keller Williams West Atlanta 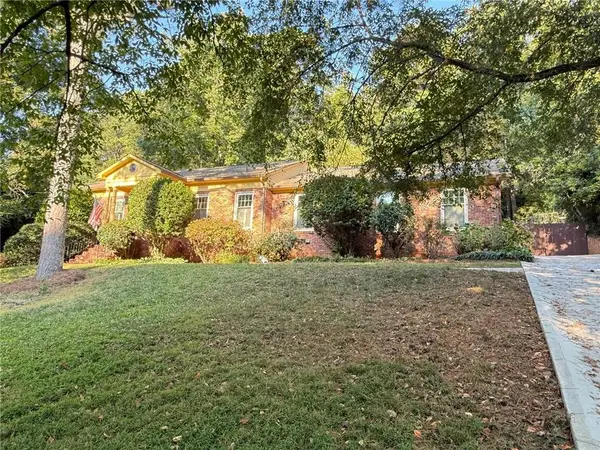 $835,000Active4 beds 4 baths2,930 sq. ft.
$835,000Active4 beds 4 baths2,930 sq. ft.1067 Hess Drive, Avondale Estates, GA 30002
MLS# 7652885Listed by: KELLER WILLIAMS REALTY METRO ATLANTA
