3235 Chutney Court, Avondale Estates, GA 30002
Local realty services provided by:Better Homes and Gardens Real Estate Jackson Realty
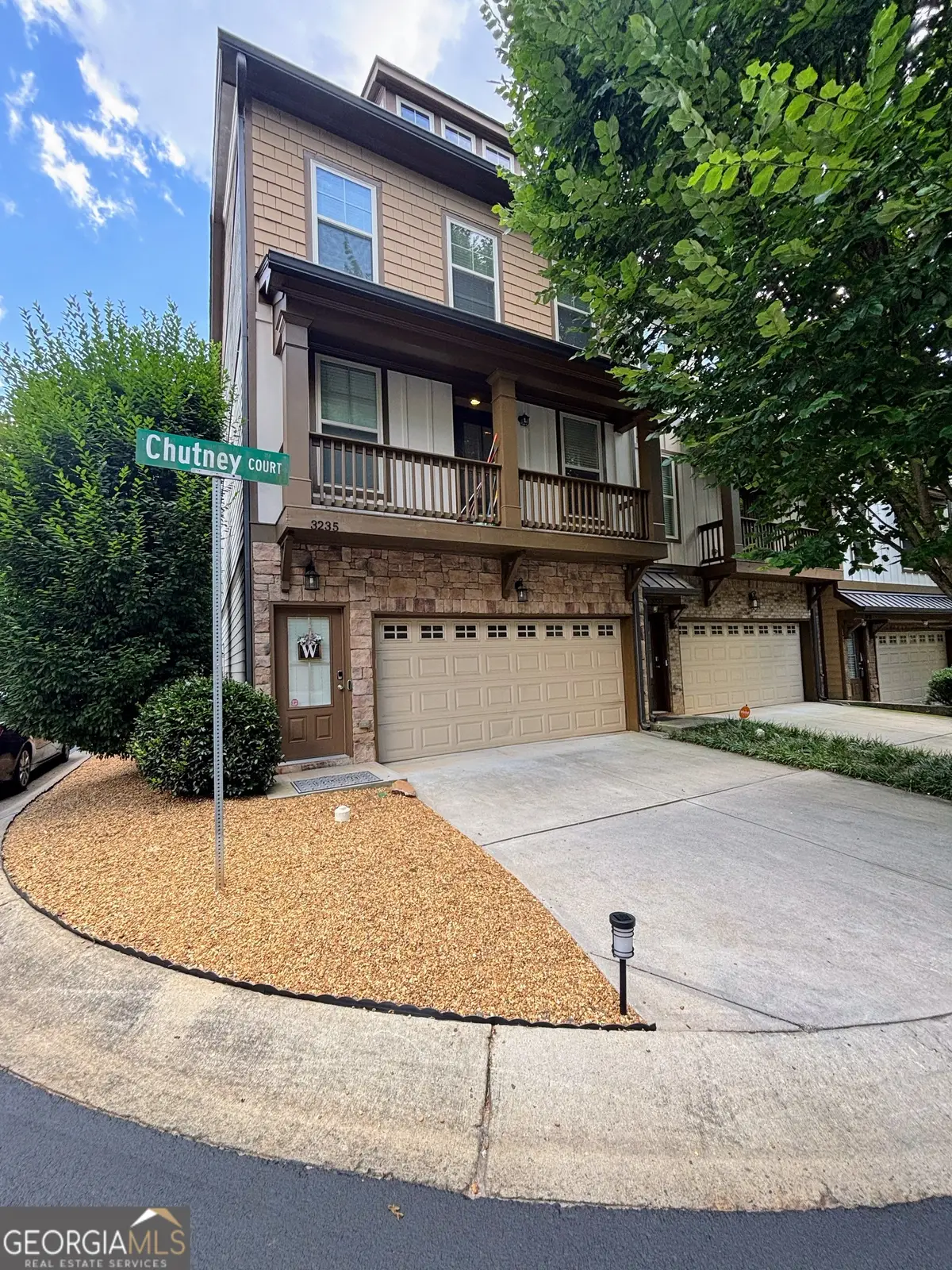
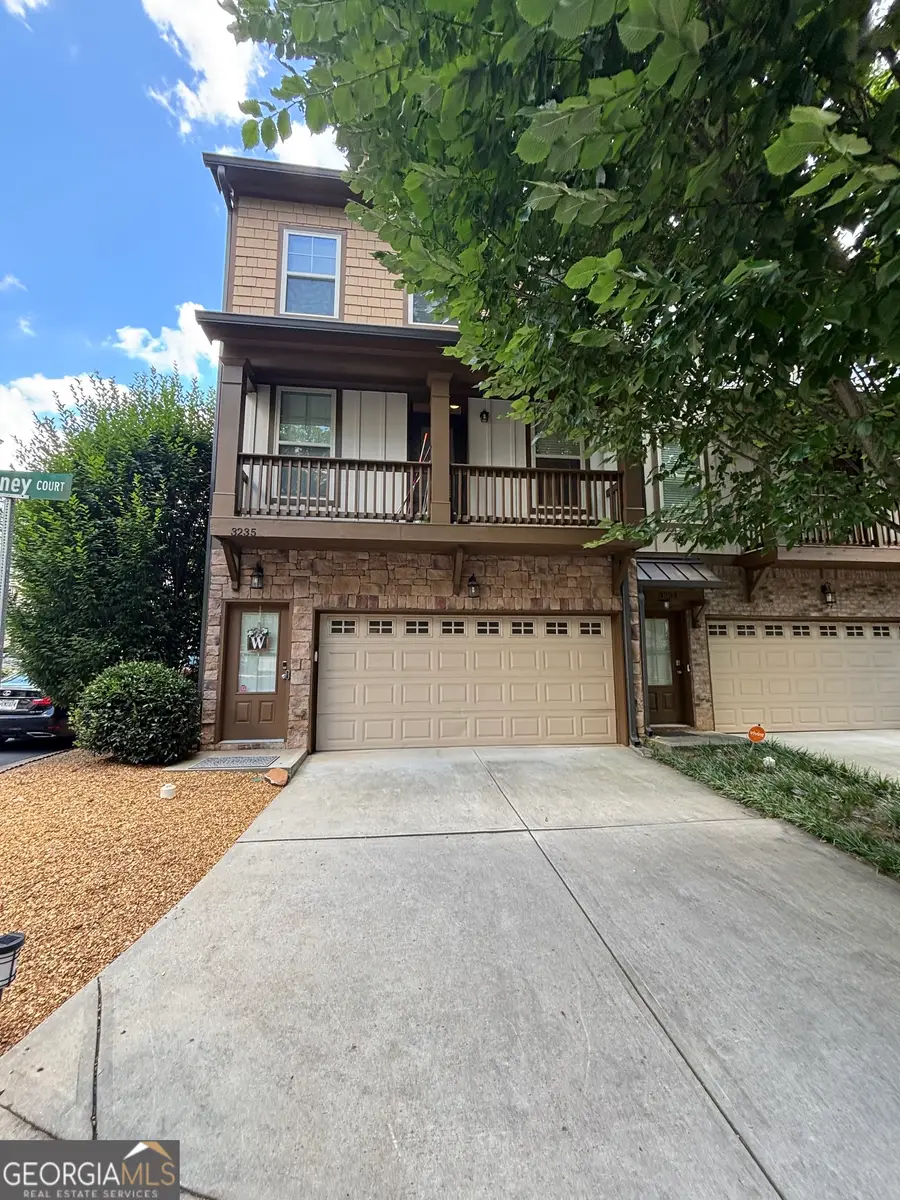
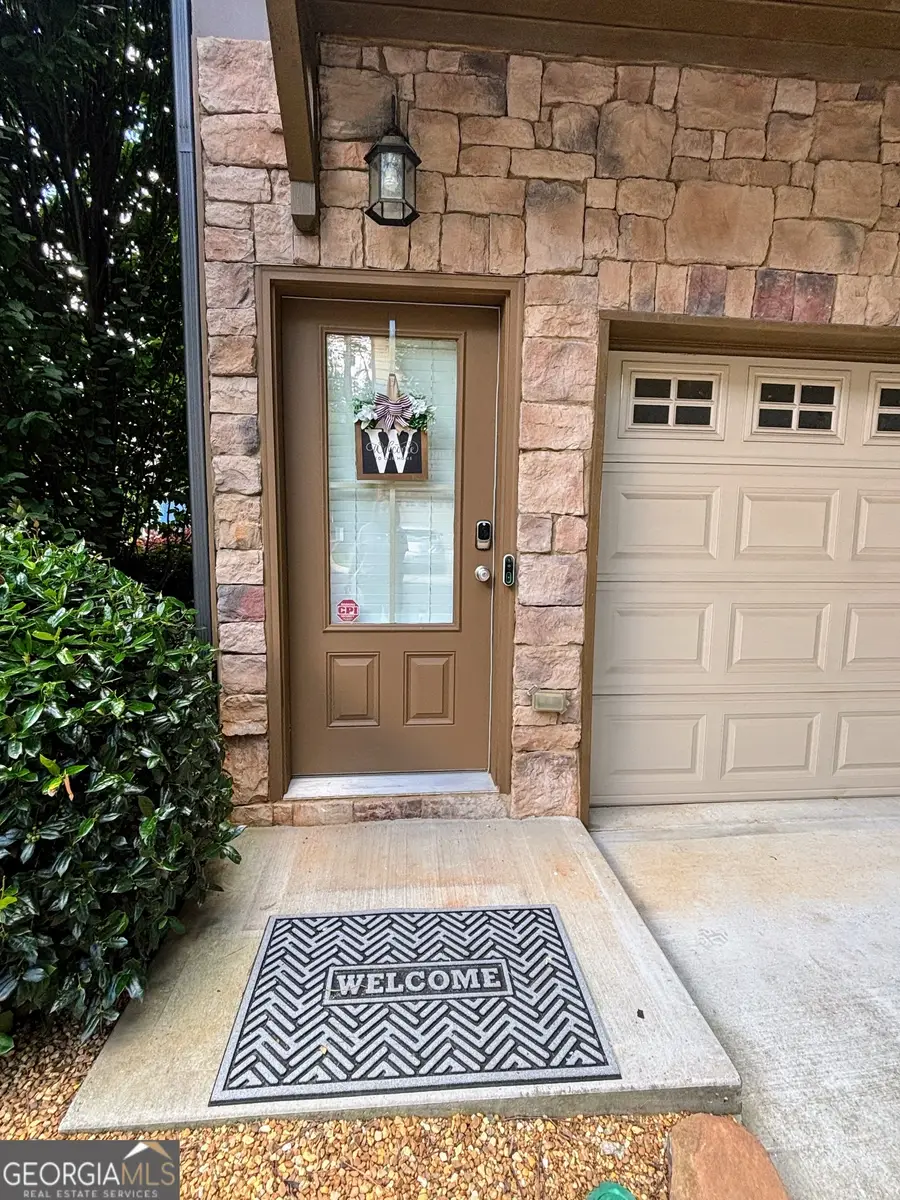
3235 Chutney Court,Avondale Estates, GA 30002
$447,000
- 3 Beds
- 4 Baths
- 2,054 sq. ft.
- Townhouse
- Active
Listed by:helen simmons
Office:coldwell banker realty
MLS#:10545732
Source:METROMLS
Price summary
- Price:$447,000
- Price per sq. ft.:$217.62
- Monthly HOA dues:$20.83
About this home
Beautiful END-UNIT Townhome in Sought-After Berkeley Village, Avondale Estates Freshly painted 3-level end-unit townhome - perfect for first-time buyers or empty nesters looking for low-maintenance living close to the city. Built in 2015 and maintained by its original owner, this home offers a flexible, open layout with great indoor/outdoor flow. The main level features a large kitchen with stainless steel appliances (refrigerator less than 2 years old), granite counters, and a huge island with storage and bar stool seating- perfect for casual meals or entertaining. Enjoy morning coffee on the front deck off the kitchen, and host friends on the larger rear deck overlooking the peaceful, tree-lined backdrop and lower-level patio. Upstairs, the spacious primary suite includes a double door entry to the bath, spa tub, separate shower, dual vanities, and a large walk-in closet. A second en-suite bedroom is also upstairs, offering great flexibility. On the terrace level, a third bedroom with full bath and backyard access is ideal for guests, a home office, or gym. Additional features: 2-car garage, walk-in closets, gas fireplace, and a bright, open living space. Community offers low monthly HOA fees ($250) and is walkable to vibrant Downtown Decatur, Avondale Lake, Town Green, restaurants, shops, and MARTA, with quick access to Emory and CDC. Enjoy the best of in-town living in a quiet, friendly neighborhood. Don't miss this rare end-unit opportunity!
Contact an agent
Home facts
- Year built:2015
- Listing Id #:10545732
- Updated:August 14, 2025 at 10:41 AM
Rooms and interior
- Bedrooms:3
- Total bathrooms:4
- Full bathrooms:3
- Half bathrooms:1
- Living area:2,054 sq. ft.
Heating and cooling
- Cooling:Central Air, Heat Pump
- Heating:Forced Air, Heat Pump
Structure and exterior
- Roof:Composition
- Year built:2015
- Building area:2,054 sq. ft.
- Lot area:0.03 Acres
Schools
- High school:Druid Hills
- Middle school:Druid Hills
- Elementary school:Avondale
Utilities
- Water:Public
- Sewer:Public Sewer
Finances and disclosures
- Price:$447,000
- Price per sq. ft.:$217.62
- Tax amount:$5,748 (2024)
New listings near 3235 Chutney Court
- Open Sun, 2 to 4pmNew
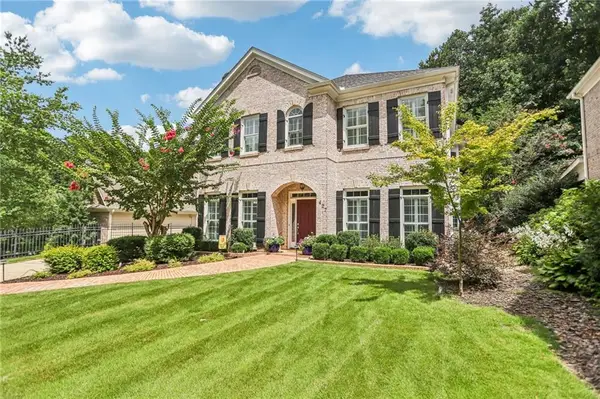 $525,000Active3 beds 3 baths2,453 sq. ft.
$525,000Active3 beds 3 baths2,453 sq. ft.427 Wilfawn Way, Avondale Estates, GA 30002
MLS# 7631478Listed by: KELLER WILLIAMS REALTY METRO ATLANTA - New
 $1,025,000Active5 beds 4 baths3,269 sq. ft.
$1,025,000Active5 beds 4 baths3,269 sq. ft.3207 Kensington Road, Avondale Estates, GA 30002
MLS# 7628011Listed by: KELLER WILLIAMS REALTY METRO ATLANTA 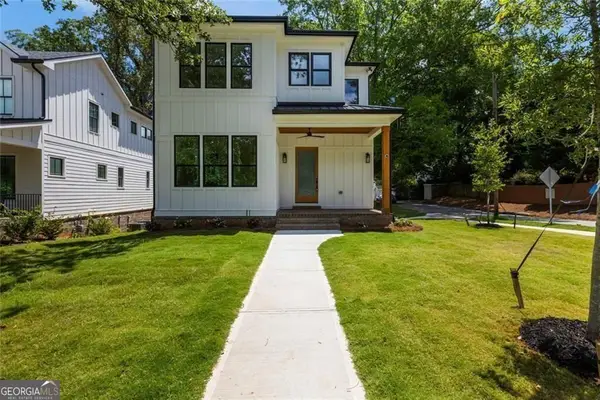 $880,000Active5 beds 5 baths3,370 sq. ft.
$880,000Active5 beds 5 baths3,370 sq. ft.293 Ohm Avenue, Avondale Estates, GA 30002
MLS# 10573846Listed by: BHGRE Metro Brokers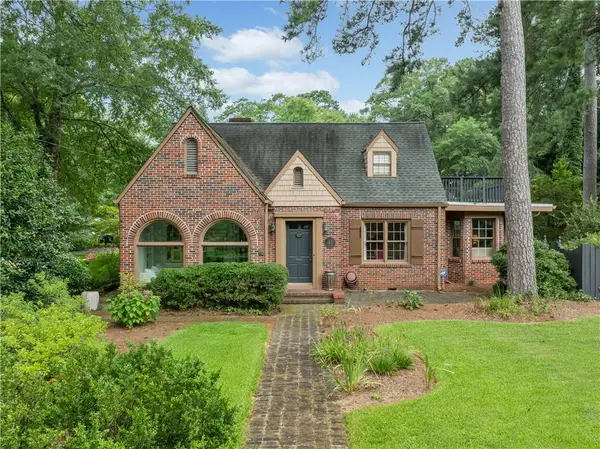 $820,000Active3 beds 2 baths1,823 sq. ft.
$820,000Active3 beds 2 baths1,823 sq. ft.41 Clarendon Avenue, Avondale Estates, GA 30002
MLS# 7623406Listed by: BOLST, INC. $479,900Active5 beds 3 baths2,700 sq. ft.
$479,900Active5 beds 3 baths2,700 sq. ft.263 Ohm Avenue, Avondale Estates, GA 30002
MLS# 10570923Listed by: BHGRE Metro Brokers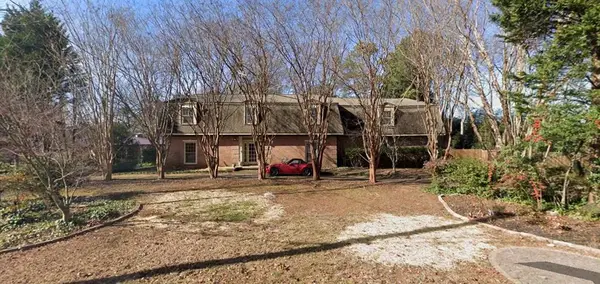 $500,000Pending4 beds 3 baths4,384 sq. ft.
$500,000Pending4 beds 3 baths4,384 sq. ft.867 Nottingham Drive, Avondale Estates, GA 30002
MLS# 7623132Listed by: COMMUNITIES REAL ESTATE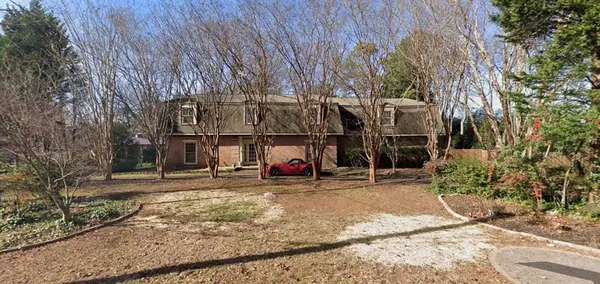 $500,000Pending0.7 Acres
$500,000Pending0.7 Acres867 Nottingham Drive, Avondale Estates, GA 30002
MLS# 7623149Listed by: COMMUNITIES REAL ESTATE $485,000Active3 beds 4 baths2,316 sq. ft.
$485,000Active3 beds 4 baths2,316 sq. ft.3409 Catalan Alley, Avondale Estates, GA 30032
MLS# 7559695Listed by: ATLANTA COMMUNITIES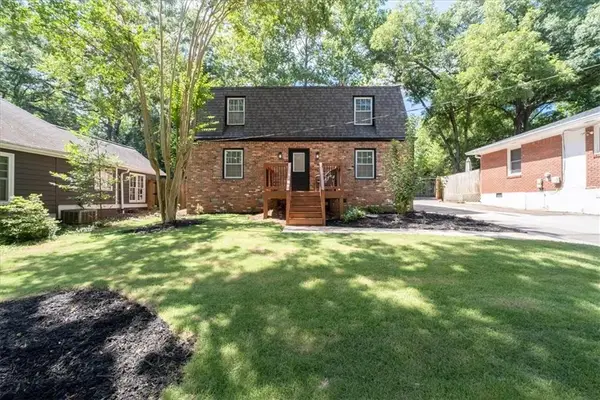 $525,000Active3 beds 3 baths1,460 sq. ft.
$525,000Active3 beds 3 baths1,460 sq. ft.3077 Oakham Place, Avondale Estates, GA 30002
MLS# 7595276Listed by: KELLER WILLIAMS REALTY METRO ATLANTA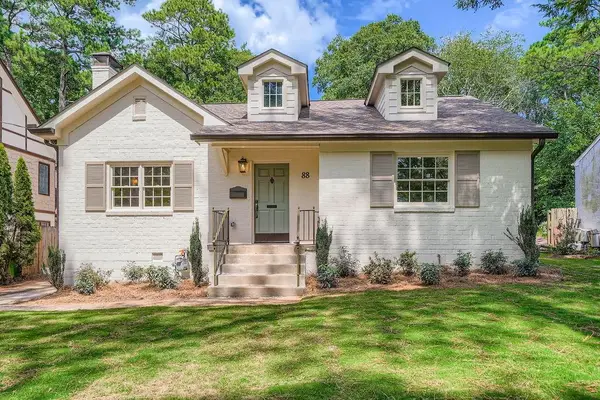 $924,900Active3 beds 2 baths
$924,900Active3 beds 2 baths88 Dartmouth Avenue, Avondale Estates, GA 30002
MLS# 7620764Listed by: REAL BROKER, LLC.
