916 Stratford Road, Avondale Estates, GA 30002
Local realty services provided by:Better Homes and Gardens Real Estate Metro Brokers
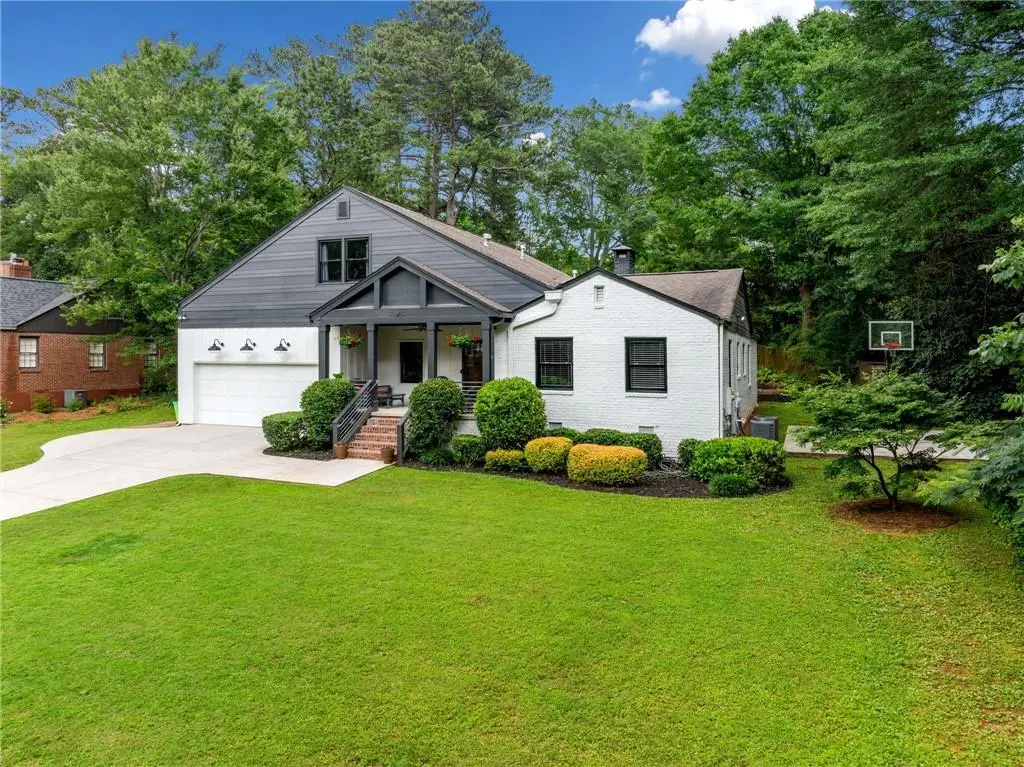
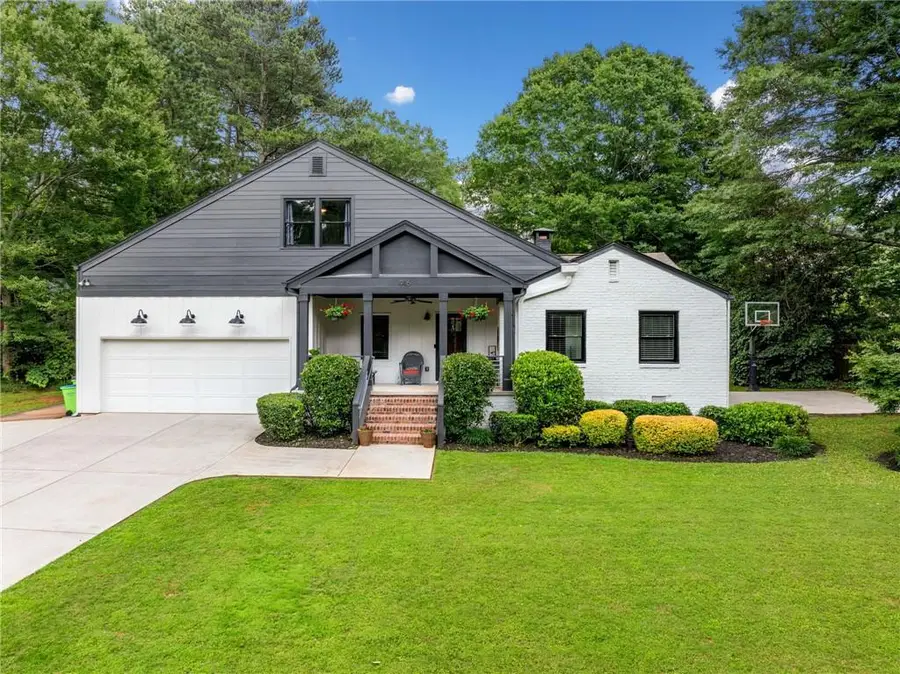
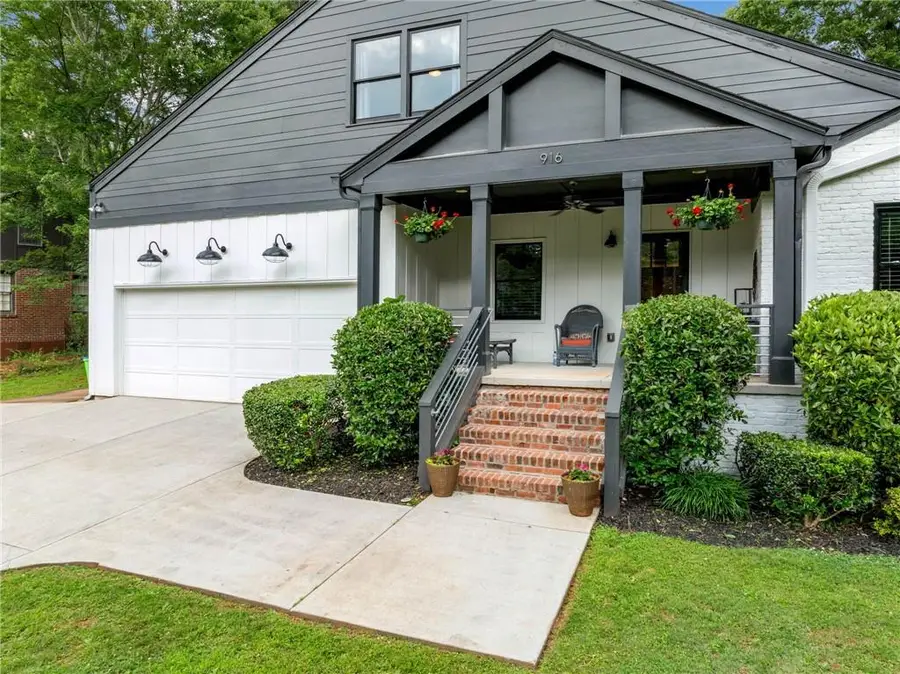
916 Stratford Road,Avondale Estates, GA 30002
$1,089,900
- 5 Beds
- 4 Baths
- 3,492 sq. ft.
- Single family
- Active
Listed by:leigh lynch404-788-2459
Office:bolst, inc.
MLS#:7585105
Source:FIRSTMLS
Price summary
- Price:$1,089,900
- Price per sq. ft.:$312.11
About this home
Welcome to a Home That Redefines Extraordinary.
Tucked into a beautifully landscaped lot and brimming with thoughtful upgrades, this one-of-a-kind residence blends distinctive design with everyday livability in the most elegant way. From its artfully imagined interiors to its magazine-worthy outdoor spaces, this home offers a rare combination of timeless sophistication, flexible functionality, and irresistible charm.
Step inside to a radiant, open-concept living space where the living room, dining area, and chef’s kitchen come together in a seamless flow—an architectural trifecta designed for both intimate moments and effortless entertaining. A wall of windows frames picturesque views of the lush backyard, flooding the space with natural light. At the heart of the home, a newly added butler’s pantry elevates the already show-stopping kitchen, adding both function and flair for culinary enthusiasts.
The main level is anchored by an expansive primary suite—an oasis of calm featuring a spa-like bath with soaking tub, walk-in shower, dual vanities, and a generous walk-in closet. An additional oversized bedroom with its own ensuite offers privacy and comfort, perfect for guests, multigenerational living, or a luxurious secondary primary suite. A third bedroom, third full bath, and stylishly redesigned laundry room complete the main floor, offering a layout that balances elegance with practicality.
Upstairs, two more generously sized bedrooms share a beautifully appointed full bath with double vanity, while a bright and airy hallway invites creativity with space for desks, reading nooks, or a cozy lounge. Storage is abundant throughout—with ample closets, attic space, and clever built-ins ensuring everything has its place.
In 2025, the home received a fresh update including interior and exterior paint, refinished kitchen cabinetry with new hardware and lighting, refreshed bathrooms, and modernized laundry room. The front porch and all hard surfaces were professionally pressure washed, giving the home a pristine, polished look. Major system improvements include a brand-new upstairs AC system (2024), a tankless water heater with recirculating pump (2021), and a new garage door motor (2023).
But it’s the outdoor living that truly elevates this property into something spectacular. A vaulted, screened-in porch beckons for morning coffee, lazy afternoons, or lively evening gatherings. Step outside to a beautifully designed patio ideal for fire pits, al fresco dining, or lounging beneath string lights. A dedicated basketball/sports court with regulation hoop adds a dynamic and playful element, while the two-car garage and additional parking pad offer convenience without compromise.
Nestled in a truly welcoming community where neighbors know each other by name, this home offers access to an array of exceptional amenities—including an optional community pool, tennis courts, multiple playgrounds, and the serene beauty of Lake Avondale. With charming, sidewalk-lined streets and effortless access to the vibrant shops, dining, and culture of Avondale Estates, this location delivers the perfect balance of comfort, connection, and convenience.
A home that offers not just space—but soul. With its distinctive design, upscale amenities, and boundless versatility, this is more than a place to live. It’s a place to thrive.
Contact an agent
Home facts
- Year built:1951
- Listing Id #:7585105
- Updated:August 07, 2025 at 08:35 PM
Rooms and interior
- Bedrooms:5
- Total bathrooms:4
- Full bathrooms:4
- Living area:3,492 sq. ft.
Heating and cooling
- Cooling:Central Air
- Heating:Forced Air, Natural Gas
Structure and exterior
- Roof:Composition
- Year built:1951
- Building area:3,492 sq. ft.
- Lot area:0.53 Acres
Schools
- High school:Druid Hills
- Middle school:Druid Hills
- Elementary school:Avondale
Utilities
- Water:Public, Water Available
- Sewer:Public Sewer, Sewer Available
Finances and disclosures
- Price:$1,089,900
- Price per sq. ft.:$312.11
- Tax amount:$10,001 (2024)
New listings near 916 Stratford Road
- Open Sun, 2 to 4pmNew
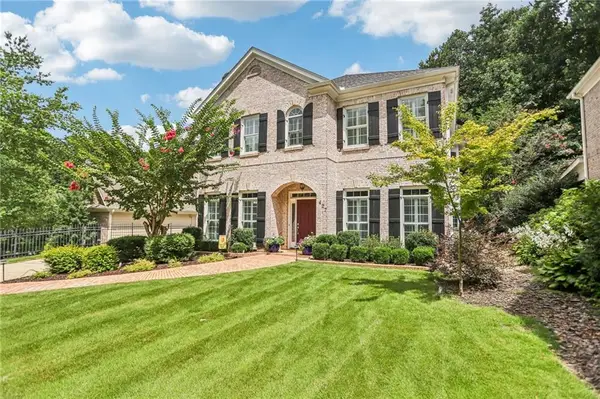 $525,000Active3 beds 3 baths2,453 sq. ft.
$525,000Active3 beds 3 baths2,453 sq. ft.427 Wilfawn Way, Avondale Estates, GA 30002
MLS# 7631478Listed by: KELLER WILLIAMS REALTY METRO ATLANTA - New
 $1,025,000Active5 beds 4 baths3,269 sq. ft.
$1,025,000Active5 beds 4 baths3,269 sq. ft.3207 Kensington Road, Avondale Estates, GA 30002
MLS# 7628011Listed by: KELLER WILLIAMS REALTY METRO ATLANTA 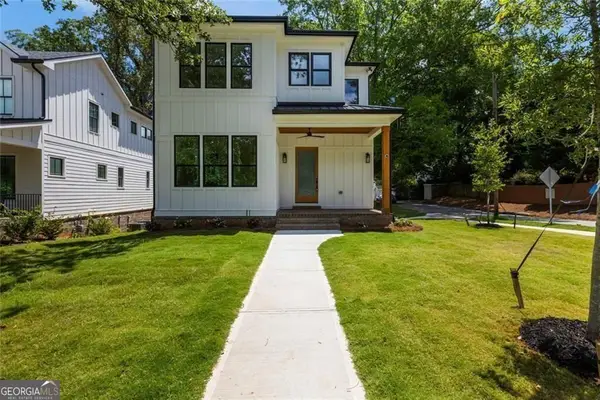 $880,000Active5 beds 5 baths3,370 sq. ft.
$880,000Active5 beds 5 baths3,370 sq. ft.293 Ohm Avenue, Avondale Estates, GA 30002
MLS# 10573846Listed by: BHGRE Metro Brokers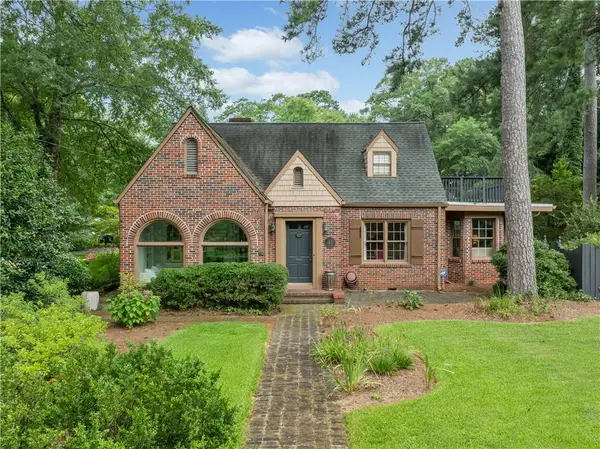 $820,000Active3 beds 2 baths1,823 sq. ft.
$820,000Active3 beds 2 baths1,823 sq. ft.41 Clarendon Avenue, Avondale Estates, GA 30002
MLS# 7623406Listed by: BOLST, INC. $479,900Active5 beds 3 baths2,700 sq. ft.
$479,900Active5 beds 3 baths2,700 sq. ft.263 Ohm Avenue, Avondale Estates, GA 30002
MLS# 10570923Listed by: BHGRE Metro Brokers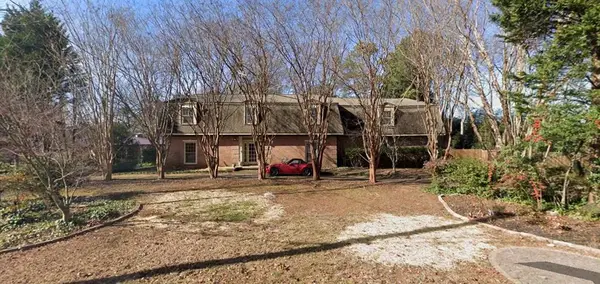 $500,000Pending4 beds 3 baths4,384 sq. ft.
$500,000Pending4 beds 3 baths4,384 sq. ft.867 Nottingham Drive, Avondale Estates, GA 30002
MLS# 7623132Listed by: COMMUNITIES REAL ESTATE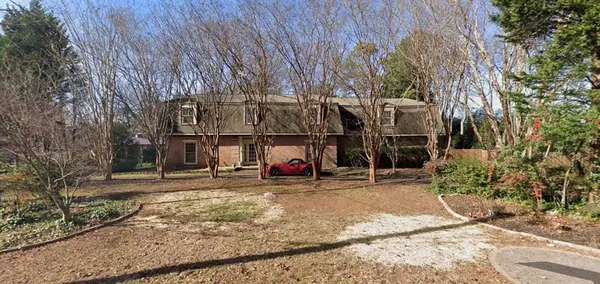 $500,000Pending0.7 Acres
$500,000Pending0.7 Acres867 Nottingham Drive, Avondale Estates, GA 30002
MLS# 7623149Listed by: COMMUNITIES REAL ESTATE $485,000Active3 beds 4 baths2,316 sq. ft.
$485,000Active3 beds 4 baths2,316 sq. ft.3409 Catalan Alley, Avondale Estates, GA 30032
MLS# 7559695Listed by: ATLANTA COMMUNITIES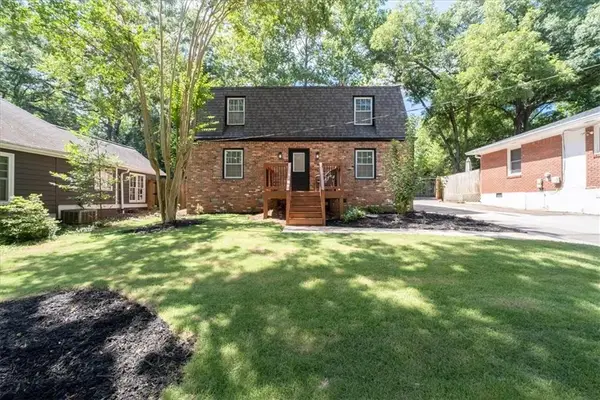 $525,000Active3 beds 3 baths1,460 sq. ft.
$525,000Active3 beds 3 baths1,460 sq. ft.3077 Oakham Place, Avondale Estates, GA 30002
MLS# 7595276Listed by: KELLER WILLIAMS REALTY METRO ATLANTA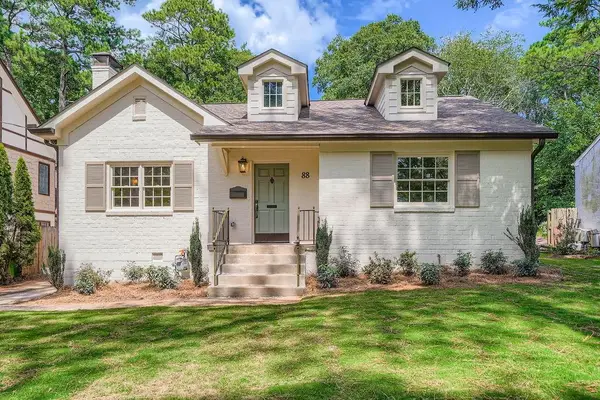 $924,900Active3 beds 2 baths
$924,900Active3 beds 2 baths88 Dartmouth Avenue, Avondale Estates, GA 30002
MLS# 7620764Listed by: REAL BROKER, LLC.
