465 Huckleberry Trail, Big Canoe, GA 30143
Local realty services provided by:Better Homes and Gardens Real Estate Metro Brokers
Listed by: steve yambor
Office: big canoe brokerage, llc.
MLS#:7450881
Source:FIRSTMLS
Price summary
- Price:$1,150,000
- Price per sq. ft.:$256.3
About this home
Spectacular long range mountain views! Two new Carrier HVAC systems and an upgraded commercial-grade hot water heater for added comfort and efficiency. Seller has paid extra attention to air quality and foundation structure with installation of radon mitigation system, addition of whole floor built-in dehumidification system, application of anti-microbial treatment and HVAC ductwork cleaning and sanitation on terrace level (includes a remediation warranty), and installation of slab piers and PolyRenewal beneath terrace level slab for increased stabilization (includes warranty/transferrable). Furnishings available/negotiable. Built in 2007 by Chris Vann, a premier and artistic builder known for his craftsmanship in Big Canoe. This spacious 4-bedroom, 4.5-bath residence features an open floor plan with high-end finishes, and breathtaking long-range views that stretch through Big Canoe to the Atlanta skyline. The main floor boasts a large master suite with a luxurious ensuite bathroom, complete with a relaxing tub and built-in closets, providing ample storage space. The open-concept kitchen is perfect for culinary enthusiasts, featuring cherry cabinets, a double oven, and an abundance of counter space. The great room is a true showstopper, with a wall of windows that floods the space with natural light, soaring cathedral ceilings with wood panels and solid beams, and a stunning floor-to-ceiling stacked stone fireplace. The screened-in porch and two spacious back decks, all with Trex decking, offer the perfect settings to enjoy the breathtaking views. Located at the end of a quiet cul-de-sac, the terrace level provides additional living space, including three more bedrooms, a game room, and a large bar area, perfect for entertaining family and friends. There is a spacious, finished area above the garage, which includes a full bath, that can be used for either a bedroom or office. There is even a dog fence for your pet. Buyer to verify all information and dimensions deemed important.
Contact an agent
Home facts
- Year built:2007
- Listing ID #:7450881
- Updated:November 19, 2025 at 02:35 PM
Rooms and interior
- Bedrooms:4
- Total bathrooms:5
- Full bathrooms:4
- Half bathrooms:1
- Living area:4,487 sq. ft.
Heating and cooling
- Cooling:Ceiling Fan(s), Heat Pump, Zoned
- Heating:Propane, Zoned
Structure and exterior
- Roof:Composition
- Year built:2007
- Building area:4,487 sq. ft.
- Lot area:0.92 Acres
Schools
- High school:Pickens
- Middle school:Jasper
- Elementary school:Tate
Utilities
- Water:Public, Water Available
- Sewer:Septic Tank
Finances and disclosures
- Price:$1,150,000
- Price per sq. ft.:$256.3
- Tax amount:$5,147 (2023)
New listings near 465 Huckleberry Trail
- New
 $825,000Active4 beds 5 baths5,387 sq. ft.
$825,000Active4 beds 5 baths5,387 sq. ft.62 Bear Cub Ridge, Big Canoe, GA 30143
MLS# 7683232Listed by: ORCHARD BROKERAGE LLC - New
 $60,000Active0.28 Acres
$60,000Active0.28 Acres817 Choctaw Pass, Big Canoe, GA 30143
MLS# 7681811Listed by: BIG CANOE BROKERAGE, LLC. - New
 $45,000Active0.33 Acres
$45,000Active0.33 Acres807 Choctaw Pass, Big Canoe, GA 30143
MLS# 7675878Listed by: BIG CANOE BROKERAGE, LLC. - New
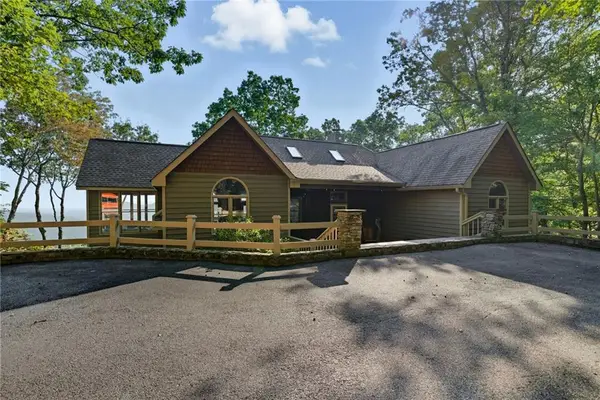 $675,000Active3 beds 4 baths3,188 sq. ft.
$675,000Active3 beds 4 baths3,188 sq. ft.146 Wild Cherry Lane, Big Canoe, GA 30143
MLS# 7678398Listed by: LINDA TRAVIS & ASSOCIATES REALTORS, INC. - New
 $419,000Active4 beds 3 baths2,441 sq. ft.
$419,000Active4 beds 3 baths2,441 sq. ft.24 White Oak Knoll, Big Canoe, GA 30143
MLS# 7673009Listed by: BIG CANOE BROKERAGE, LLC. 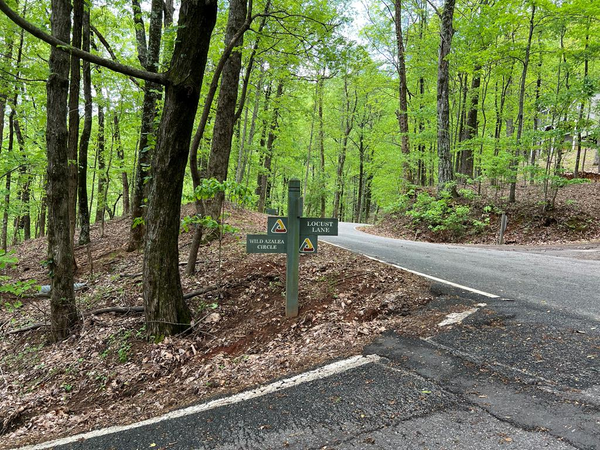 $30,000Active0.79 Acres
$30,000Active0.79 Acres0 Valley View Drive, Big Canoe, GA 30143
MLS# 420160Listed by: BHHS GEORGIA PROPERTIES - CANTON $599,000Pending4 beds 4 baths2,686 sq. ft.
$599,000Pending4 beds 4 baths2,686 sq. ft.85 Sleeping Fawn Knoll, Big Canoe, GA 30143
MLS# 7678140Listed by: HESTER GROUP REALTORS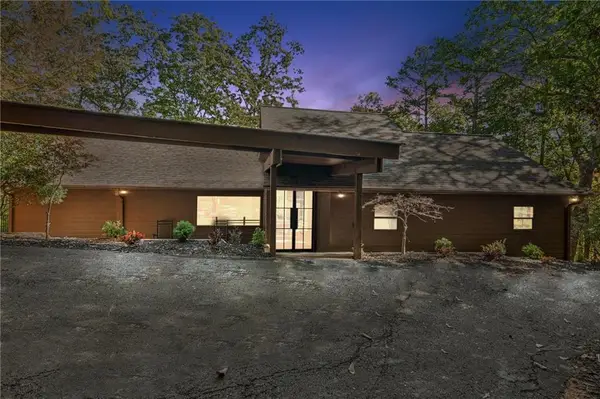 $739,000Active4 beds 3 baths3,487 sq. ft.
$739,000Active4 beds 3 baths3,487 sq. ft.626 Petit Ridge Dr, Big Canoe, GA 30143
MLS# 7677718Listed by: KELLER WILLIAMS REALTY COMMUNITY PARTNERS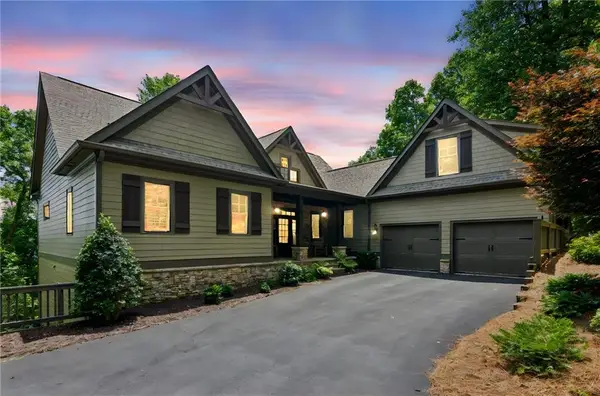 $1,095,000Active3 beds 4 baths3,218 sq. ft.
$1,095,000Active3 beds 4 baths3,218 sq. ft.51 Deer Run Ridge Extension, Big Canoe, GA 30143
MLS# 7608098Listed by: REMAX FIVE STAR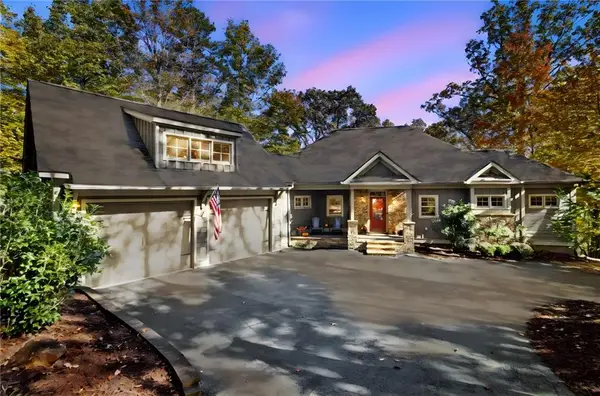 $739,000Pending3 beds 3 baths3,344 sq. ft.
$739,000Pending3 beds 3 baths3,344 sq. ft.475 Wedgewood Drive, Big Canoe, GA 30143
MLS# 7673791Listed by: BIG CANOE BROKERAGE, LLC.
