113 Allison Road, Blairsville, GA 30512
Local realty services provided by:Better Homes and Gardens Real Estate Metro Brokers
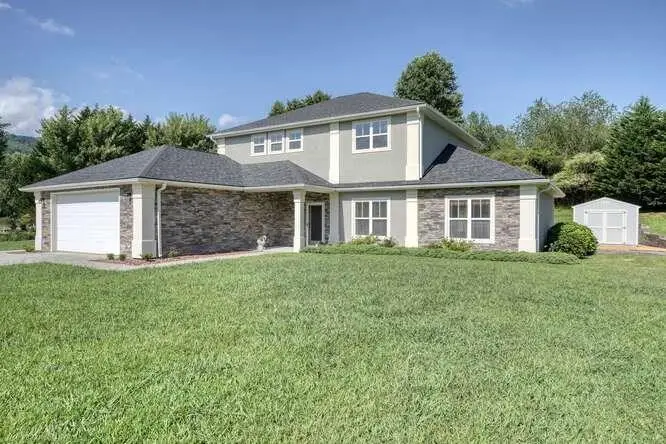
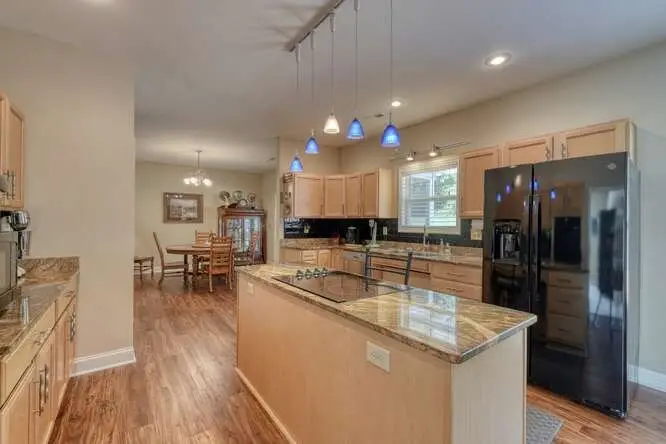
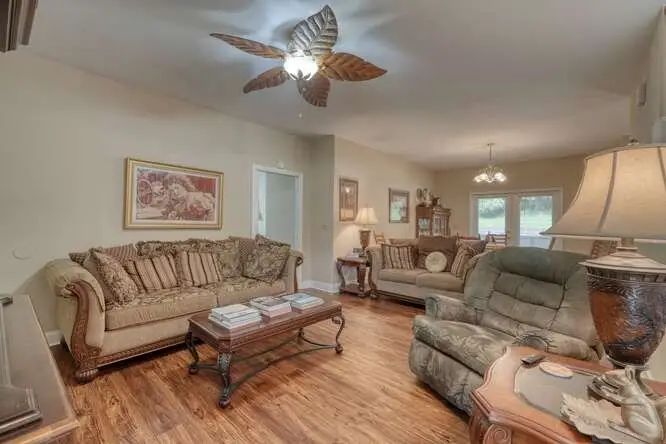
Listed by:lucretia collins team
Office:remax town & country - downtown blairsville
MLS#:417548
Source:NEG
Price summary
- Price:$595,000
- Price per sq. ft.:$204.47
About this home
Gorgeous home located on the west side of Blairsville, just 4 miles from town, offering the perfect blend of convenience and peaceful country living. This well-maintained 4-bedroom, 3-bath home sits on 1.52 level acres with minimal restrictions and no HOA. Quality-built on a slab foundation, the home provides easy one-level living with an open layout, 9-foot ceilings, and a split bedroom floor plan for added privacy. The spacious kitchen features a center island and pantry and flows seamlessly into both the formal dining room and a bright breakfast area—ideal for everyday living and entertaining. The main floor owner's suite offers a cozy vented gas log fireplace, soaking tub and separate shower. Two additional bedrooms and a full bath are also located on the main level, along with a screened porch and a beautiful patio perfect for grilling and relaxing. Upstairs, you'll find a fourth bedroom, third full bath, and a versatile bonus room that can be used as a guest space, home office, or flex room. The wide staircase is ideal for installing a stair chair lift if needed. Additional highlights include newer HVAC, roof, and hot water heater, handicap-accessible features, and a two-car garage. Located on all paved, county-maintained roads with no steep or winding access, this home is just minutes from shopping, medical facilities, restaurants, Lake Nottely, Vogel State Park, golf courses, kayaking, and fishing. Surrounded by scenic mountains yet easily accessible, this property is a perfect choice for retirement, full-time living, or a weekend escape in the heart of Union County.
Contact an agent
Home facts
- Year built:2004
- Listing Id #:417548
- Updated:August 01, 2025 at 02:59 PM
Rooms and interior
- Bedrooms:4
- Total bathrooms:3
- Full bathrooms:3
- Living area:2,910 sq. ft.
Heating and cooling
- Heating:Central
Structure and exterior
- Roof:Shingle
- Year built:2004
- Building area:2,910 sq. ft.
- Lot area:1.52 Acres
Utilities
- Water:Public
- Sewer:Septic Tank
Finances and disclosures
- Price:$595,000
- Price per sq. ft.:$204.47
New listings near 113 Allison Road
- New
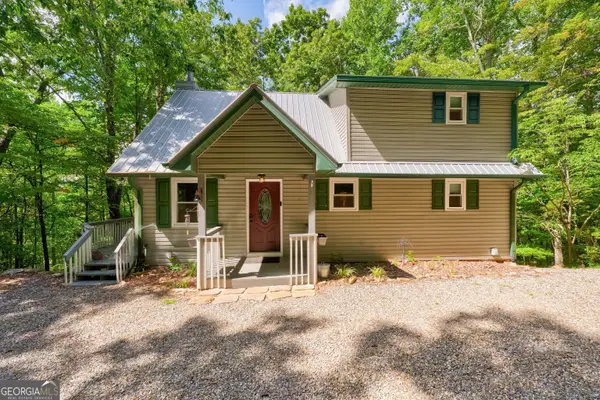 $449,900Active3 beds 2 baths2,064 sq. ft.
$449,900Active3 beds 2 baths2,064 sq. ft.708 Wilson Mountain Road, Blairsville, GA 30512
MLS# 10584407Listed by: ReMax Town & Ctry-Downtown - New
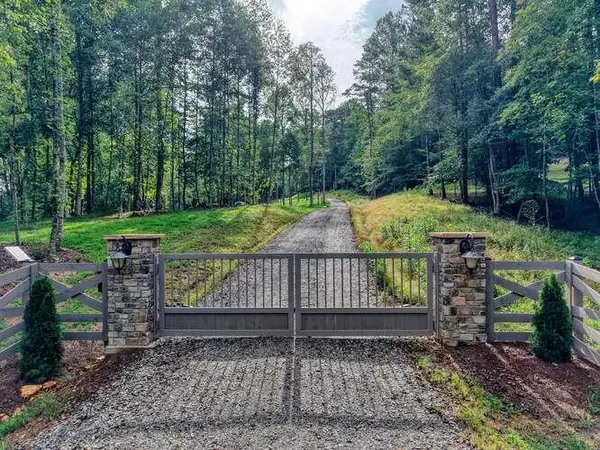 $499,900Active9.64 Acres
$499,900Active9.64 Acres869 Garrett Circle, Blairsville, GA 30512
MLS# 417999Listed by: REMAX TOWN & COUNTRY - BLAIRSVILLE - Open Sat, 12 to 2pmNew
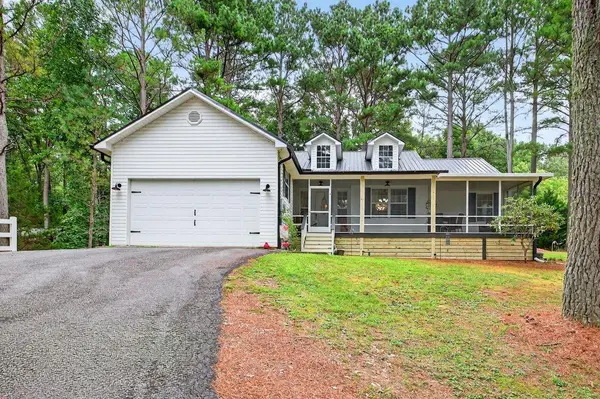 $415,000Active3 beds 2 baths1,731 sq. ft.
$415,000Active3 beds 2 baths1,731 sq. ft.372 Havenwood Road, Blairsville, GA 30512
MLS# 7630477Listed by: CHAPMAN HALL PROFESSIONALS - New
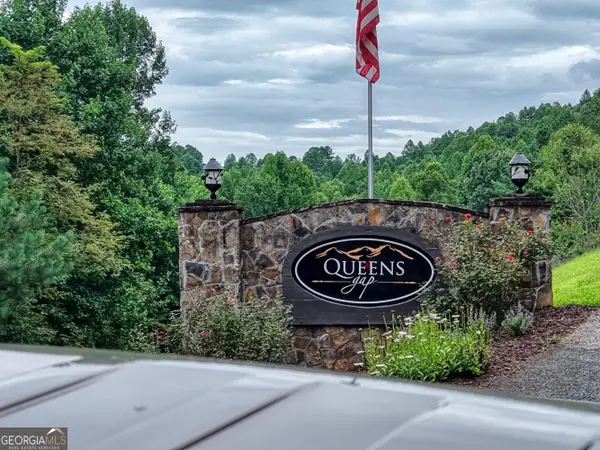 $58,000Active2.29 Acres
$58,000Active2.29 AcresLOT #90 The Hills At Queens Gap, Blairsville, GA 30512
MLS# 10583232Listed by: Union Realty - New
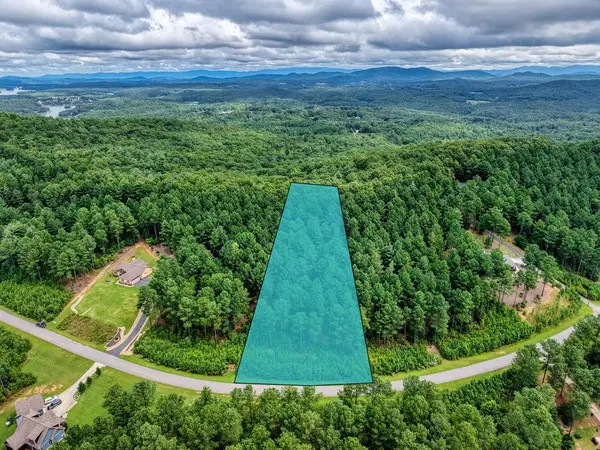 $56,900Active1.26 Acres
$56,900Active1.26 AcresLot 169 Thirteen Hundred, Blairsville, GA 30512
MLS# 417977Listed by: REMAX TOWN & COUNTRY - DOWNTOWN BLAIRSVILLE - New
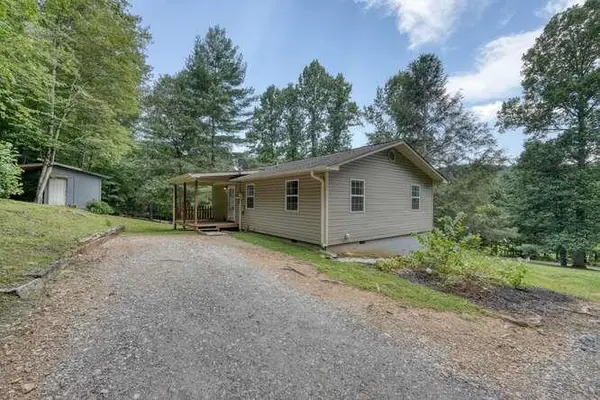 $269,000Active3 beds 2 baths936 sq. ft.
$269,000Active3 beds 2 baths936 sq. ft.11 Gladson Lane, Blairsville, GA 30512
MLS# 417973Listed by: REMAX TOWN & COUNTRY - DOWNTOWN BLAIRSVILLE - New
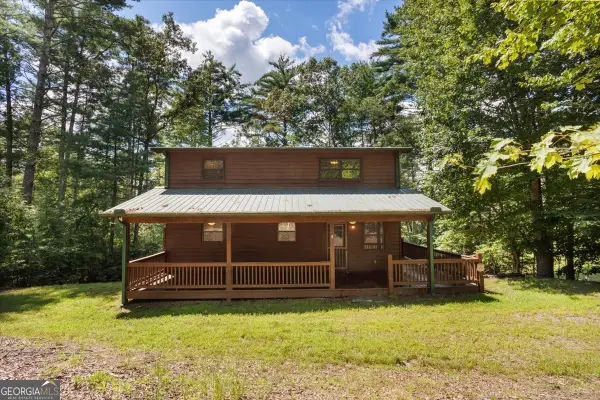 Listed by BHGRE$410,000Active3 beds 3 baths1,624 sq. ft.
Listed by BHGRE$410,000Active3 beds 3 baths1,624 sq. ft.89 Whisper Cove, Blairsville, GA 30512
MLS# 10582947Listed by: ERA Sunrise Realty - New
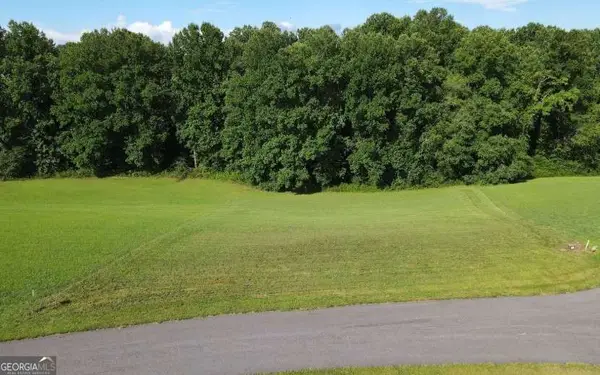 $35,000Active1.33 Acres
$35,000Active1.33 AcresLOT 111 Owen Glen #111, Blairsville, GA 30512
MLS# 10582807Listed by: ReMax Town & Ctry-Downtown  $64,900Active0.9 Acres
$64,900Active0.9 AcresLot 15 Wintermute Drive, Blairsville, GA 30512
MLS# 7596885Listed by: RE/MAX TOWN AND COUNTRY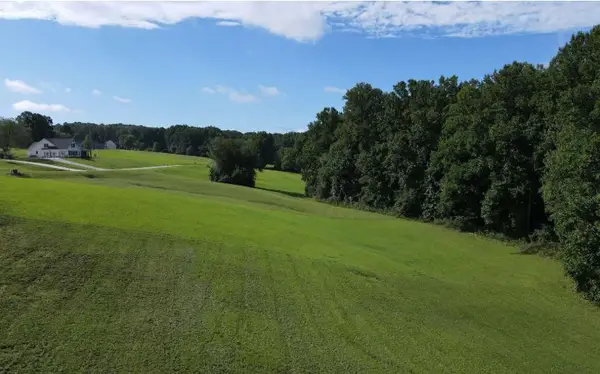 $35,000Pending1.33 Acres
$35,000Pending1.33 AcresLot 111 Owen Glen, Blairsville, GA 30512
MLS# 417960Listed by: REMAX TOWN & COUNTRY - BR DOWNTOWN
