191 Wellborn Branch Drive, Blairsville, GA 30512
Local realty services provided by:Better Homes and Gardens Real Estate Metro Brokers
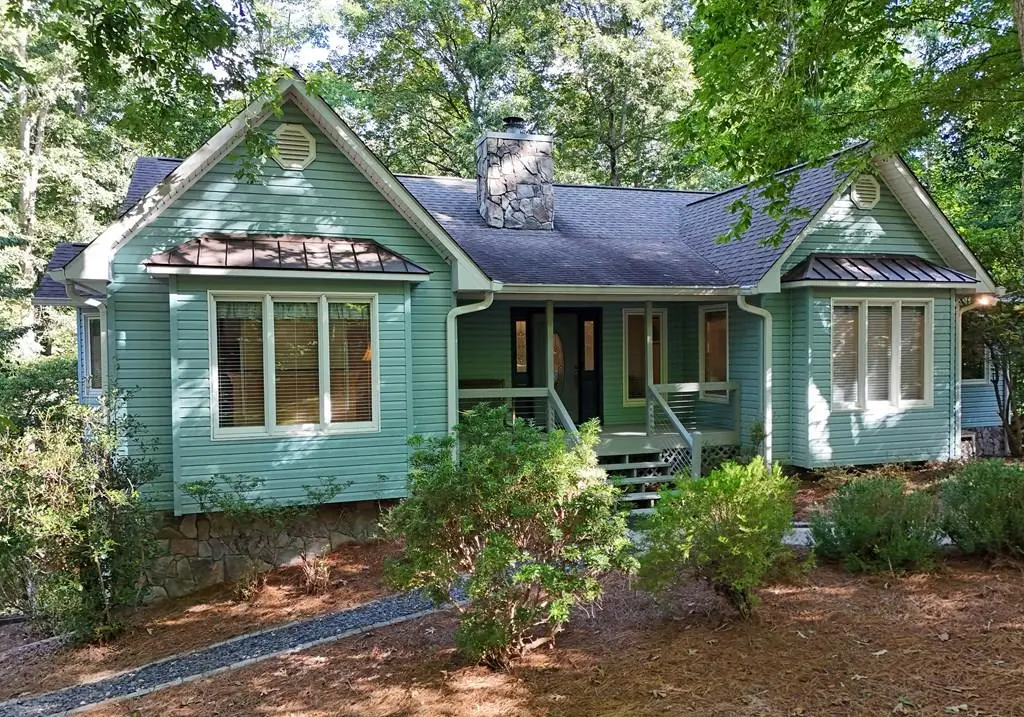
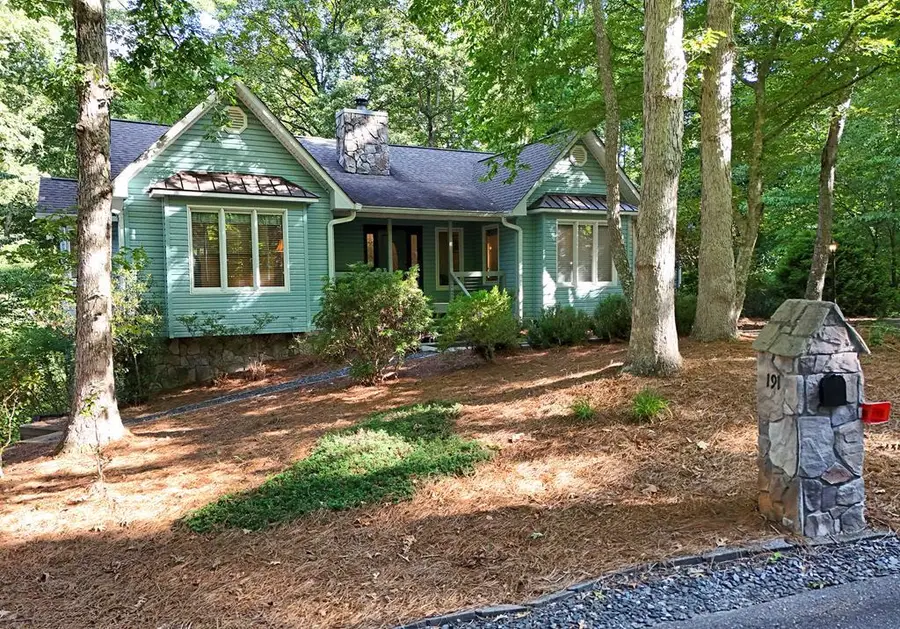
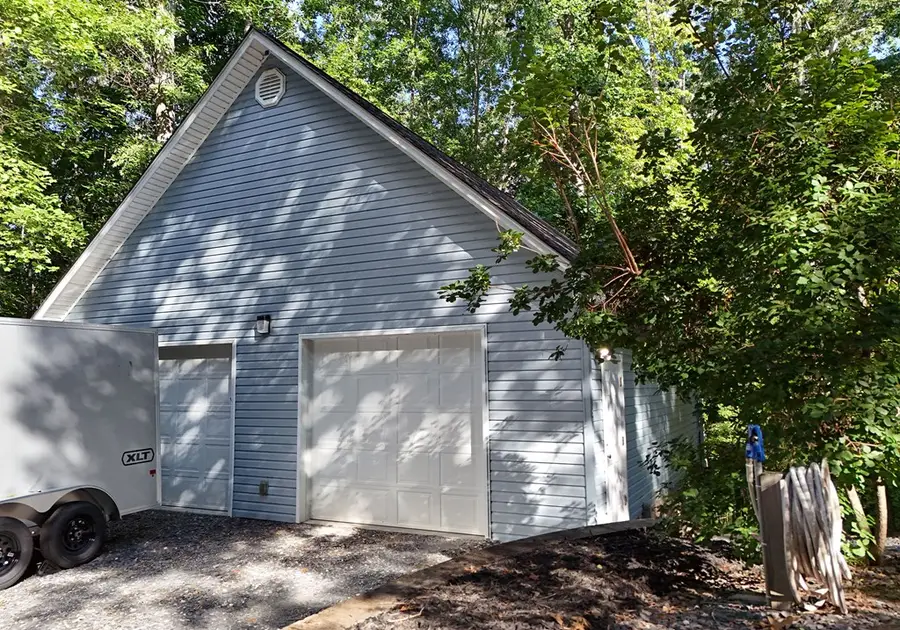
191 Wellborn Branch Drive,Blairsville, GA 30512
$549,900
- 4 Beds
- 3 Baths
- 3,664 sq. ft.
- Single family
- Pending
Listed by:mindy allen team
Office:remax town & country - blairsville
MLS#:417603
Source:NEG
Price summary
- Price:$549,900
- Price per sq. ft.:$150.08
About this home
Immaculate Home under 2 miles to Town. Car Enthusiasts LISTEN!!! 2 Car 30x30 Detached Garage Plus 2 car parking in lower level of this 4BR/3BA Traditional. 1832 SQ FT Per floor. Main floor features 3BR/2BA w/ Formal entry foyer, Vaulted spacious Living room, Wood Floors, gas log fplc, Updated Kitchen with granite tops and stainless appliances, Large dining area. Laundry Room. Primary suite has bath w/ jetted tub plus shower, dbl vanity. Beautiful Sunroom can be enjoyed from the primary suite or the Living Room. Marvin windows and Anderson doors! Double Decks on the back overlooking Wellborn Branch. Lower level has Epoxy flooring in 2 car garage. 2 Large finished rooms , one with wet bar, and the other with built in display cabinets for your collectables. 6YR old Roof! Circular paved drive / main floor parking. Low maintenance vinyl siding. Beautifully maintained and well loved home. 1 mile to Hospital. Easy access to town. Close to Lake Nottely and Butternut Creek Golf Course. This is a Winner.
Contact an agent
Home facts
- Year built:1995
- Listing Id #:417603
- Updated:August 11, 2025 at 12:39 AM
Rooms and interior
- Bedrooms:4
- Total bathrooms:3
- Full bathrooms:3
- Living area:3,664 sq. ft.
Heating and cooling
- Cooling:Heat Pump
- Heating:Central, Heat Pump
Structure and exterior
- Roof:Shingle
- Year built:1995
- Building area:3,664 sq. ft.
- Lot area:1.73 Acres
Utilities
- Water:Public
- Sewer:Septic Tank
Finances and disclosures
- Price:$549,900
- Price per sq. ft.:$150.08
New listings near 191 Wellborn Branch Drive
- New
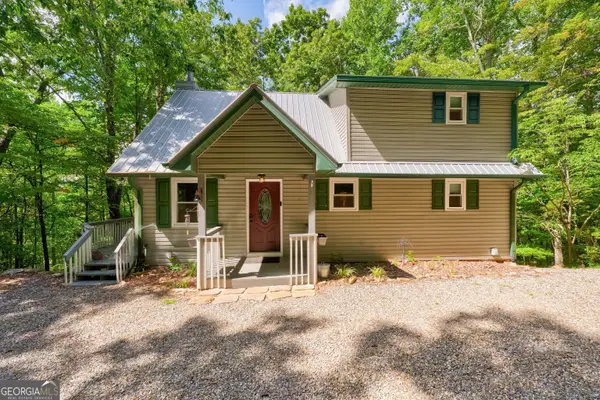 $449,900Active3 beds 2 baths2,064 sq. ft.
$449,900Active3 beds 2 baths2,064 sq. ft.708 Wilson Mountain Road, Blairsville, GA 30512
MLS# 10584407Listed by: ReMax Town & Ctry-Downtown - New
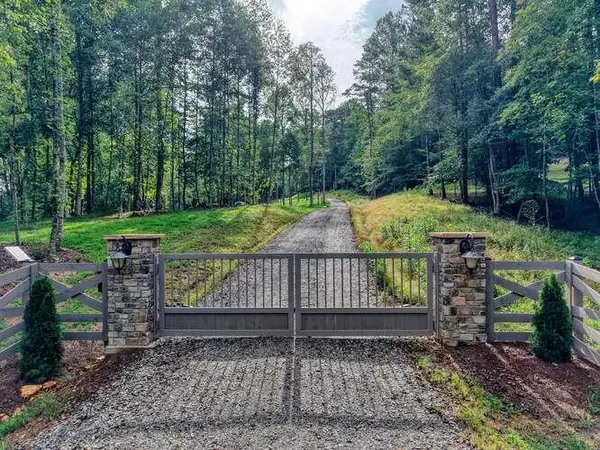 $499,900Active9.64 Acres
$499,900Active9.64 Acres869 Garrett Circle, Blairsville, GA 30512
MLS# 417999Listed by: REMAX TOWN & COUNTRY - BLAIRSVILLE - Open Sat, 12 to 2pmNew
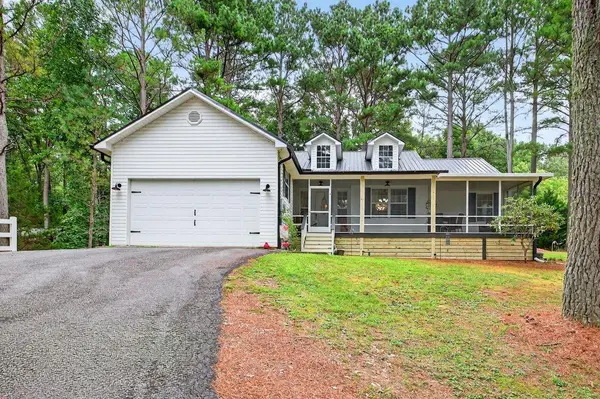 $415,000Active3 beds 2 baths1,731 sq. ft.
$415,000Active3 beds 2 baths1,731 sq. ft.372 Havenwood Road, Blairsville, GA 30512
MLS# 7630477Listed by: CHAPMAN HALL PROFESSIONALS - New
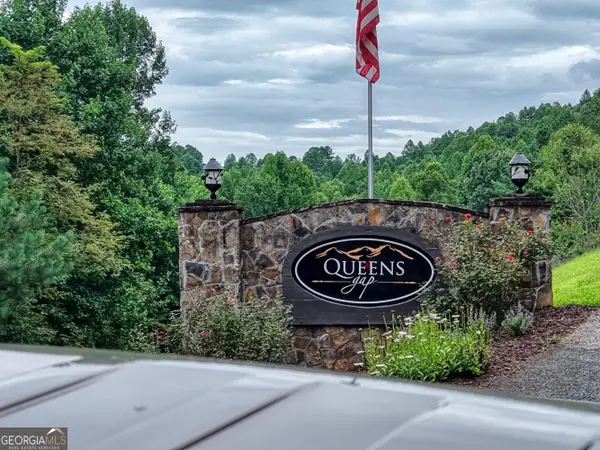 $58,000Active2.29 Acres
$58,000Active2.29 AcresLOT #90 The Hills At Queens Gap, Blairsville, GA 30512
MLS# 10583232Listed by: Union Realty - New
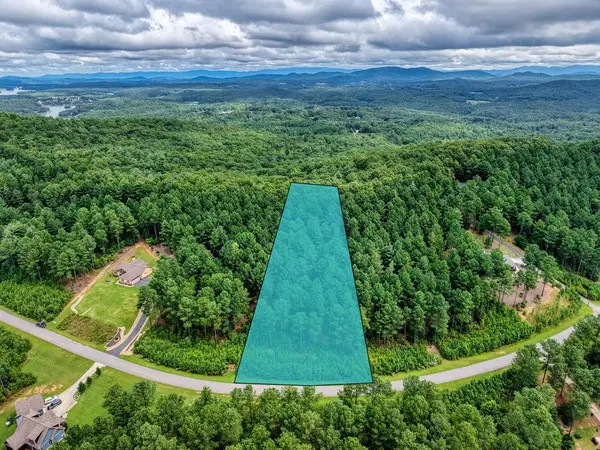 $56,900Active1.26 Acres
$56,900Active1.26 AcresLot 169 Thirteen Hundred, Blairsville, GA 30512
MLS# 417977Listed by: REMAX TOWN & COUNTRY - DOWNTOWN BLAIRSVILLE - New
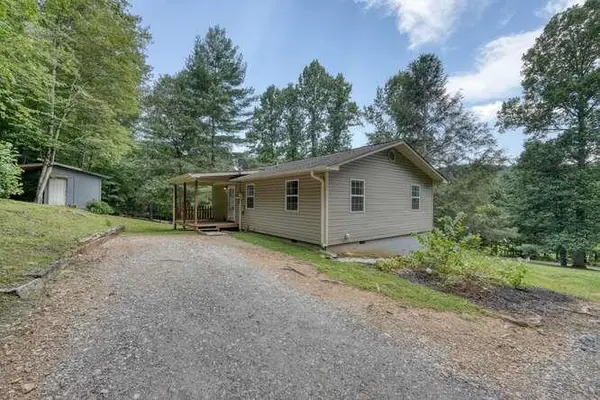 $269,000Active3 beds 2 baths936 sq. ft.
$269,000Active3 beds 2 baths936 sq. ft.11 Gladson Lane, Blairsville, GA 30512
MLS# 417973Listed by: REMAX TOWN & COUNTRY - DOWNTOWN BLAIRSVILLE - New
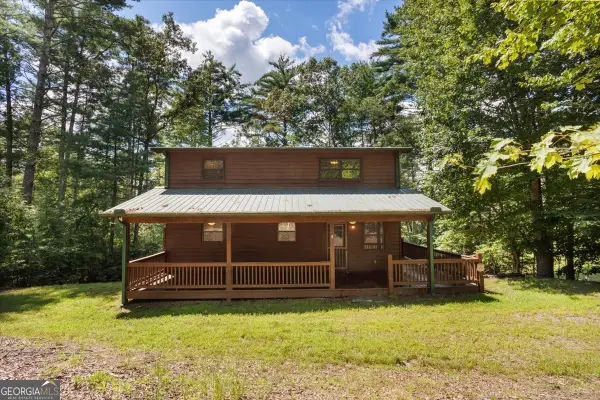 Listed by BHGRE$410,000Active3 beds 3 baths1,624 sq. ft.
Listed by BHGRE$410,000Active3 beds 3 baths1,624 sq. ft.89 Whisper Cove, Blairsville, GA 30512
MLS# 10582947Listed by: ERA Sunrise Realty - New
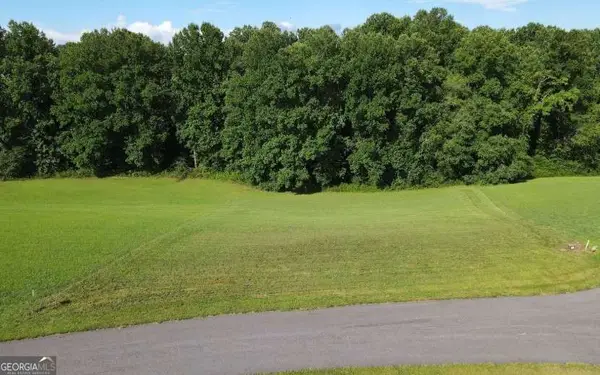 $35,000Active1.33 Acres
$35,000Active1.33 AcresLOT 111 Owen Glen #111, Blairsville, GA 30512
MLS# 10582807Listed by: ReMax Town & Ctry-Downtown  $64,900Active0.9 Acres
$64,900Active0.9 AcresLot 15 Wintermute Drive, Blairsville, GA 30512
MLS# 7596885Listed by: RE/MAX TOWN AND COUNTRY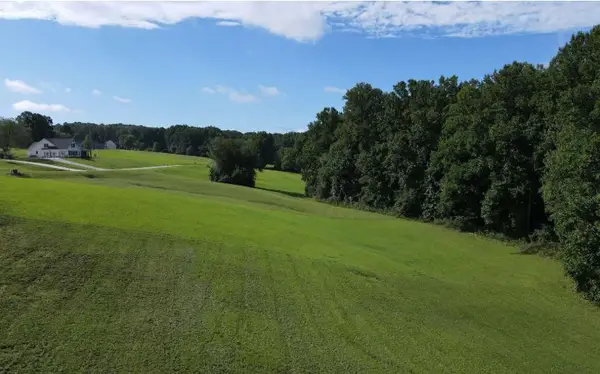 $35,000Pending1.33 Acres
$35,000Pending1.33 AcresLot 111 Owen Glen, Blairsville, GA 30512
MLS# 417960Listed by: REMAX TOWN & COUNTRY - BR DOWNTOWN
