223 High Range Drive, Blairsville, GA 30512
Local realty services provided by:Better Homes and Gardens Real Estate Metro Brokers
Listed by: lucretia collins team
Office: remax town & country - downtown blairsville
MLS#:418616
Source:NEG
Price summary
- Price:$439,900
- Price per sq. ft.:$271.54
About this home
Welcome to this charming one-level ranch in the well-established Meadows of Ivy Log neighborhood! Situated on flat, paved roads perfect for walking and biking, this home offers easy living with an open floor plan and thoughtful design. Featuring three bedrooms and two full baths, the home boasts LVP flooring throughout and a bright, airy kitchen with a center island, solid-surface countertops, and plenty of workspace. The great room showcases a gas log vented fireplace, while the dining area opens to a screened back deck, ideal for relaxing and enjoying all four seasons in the mountains. The oversized owner's suite includes double vanities, a tiled shower, and a walk-in closet, while the split-bedroom layout provides two additional bedrooms and a full bath. A convenient mudroom/laundry area with a sink leads to the two-car oversized garage, offering attic storage and a workshop area. Additional features include low-maintenance vinyl siding, an open back deck perfect for grilling, a 10x12 storage shed for yard equipment, and a concrete-floored crawlspace. Enjoy the peaceful backyard overlooking a stream with a partially wooded setting and frequent visits from neighborhood wildlife. All of this is just minutes from Lake Nottely, where you can enjoy boating, fishing, kayaking, and swimming!
Contact an agent
Home facts
- Year built:2005
- Listing ID #:418616
- Updated:October 25, 2025 at 01:47 AM
Rooms and interior
- Bedrooms:3
- Total bathrooms:2
- Full bathrooms:2
- Living area:1,620 sq. ft.
Heating and cooling
- Cooling:Electric
- Heating:Central, Heat Pump
Structure and exterior
- Roof:Shingle
- Year built:2005
- Building area:1,620 sq. ft.
- Lot area:1.05 Acres
Utilities
- Water:Public
- Sewer:Septic Tank
Finances and disclosures
- Price:$439,900
- Price per sq. ft.:$271.54
New listings near 223 High Range Drive
- New
 $435,000Active3 beds 2 baths1,352 sq. ft.
$435,000Active3 beds 2 baths1,352 sq. ft.299 Craig Thompson Drive #22, Blairsville, GA 30512
MLS# 10638952Listed by: Re/Max Town & Country - New
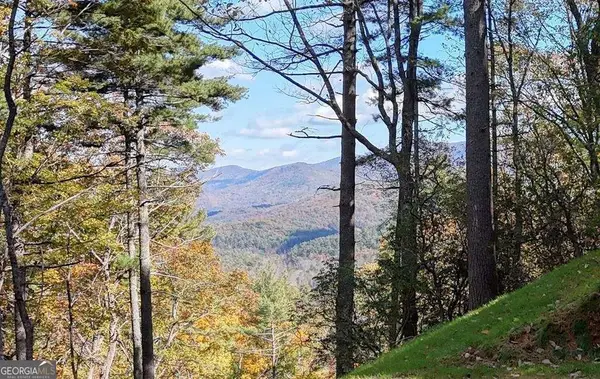 $69,900Active1.18 Acres
$69,900Active1.18 AcresLOT 8 Cindy Cove, Blairsville, GA 30512
MLS# 10638982Listed by: Harry Norman, REALTORS - New
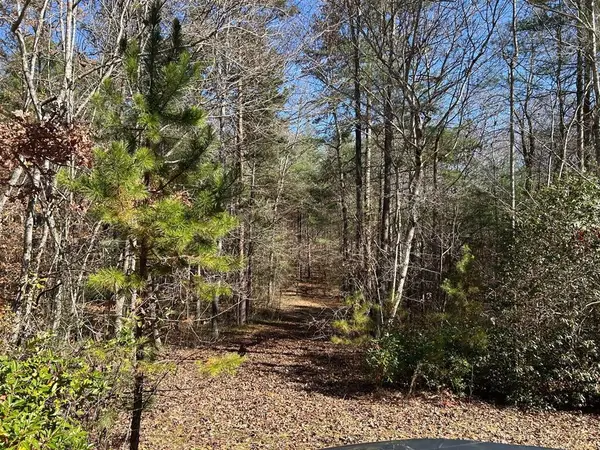 $27,500Active1.8 Acres
$27,500Active1.8 AcresLot 1&5 Pearl Wright Road, Blairsville, GA 30512
MLS# 420115Listed by: REMAX TOWN & COUNTRY - CORNERSTONE - New
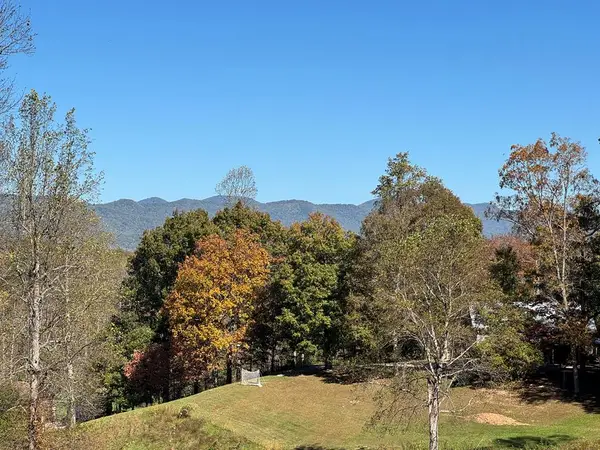 Listed by BHGRE$65,000Active1.57 Acres
Listed by BHGRE$65,000Active1.57 AcresL 13/14 Anns Way, Blairsville, GA 30512
MLS# 420104Listed by: BHGRE METRO BROKERS - BLAIRSVILLE - New
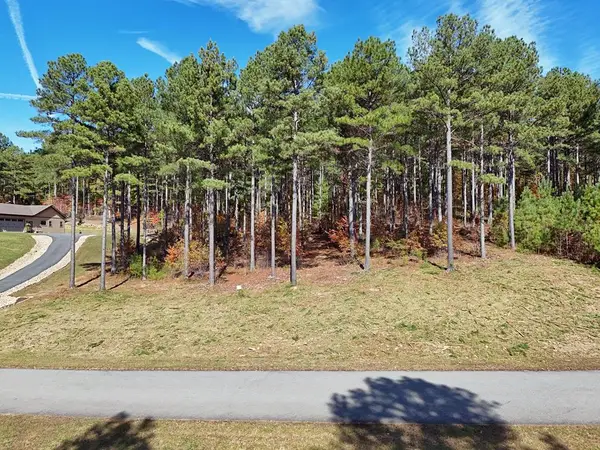 $69,900Active1.74 Acres
$69,900Active1.74 AcresLot168 Stables Loop, Blairsville, GA 30512
MLS# 420103Listed by: COLDWELL BANKER HIGH COUNTRY REALTY - BLAIRSVILLE - New
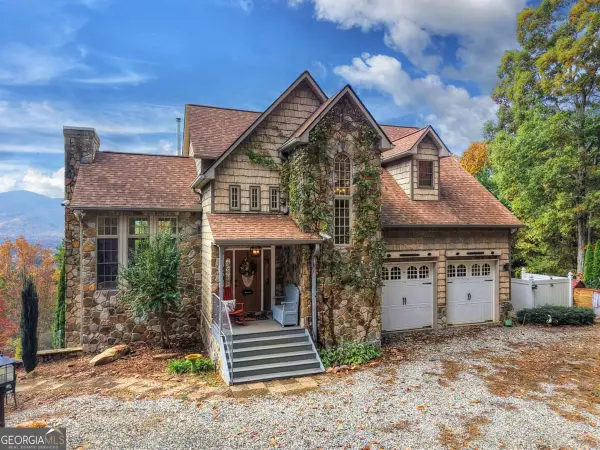 $769,000Active4 beds 4 baths3,132 sq. ft.
$769,000Active4 beds 4 baths3,132 sq. ft.823 Arrant Road, Blairsville, GA 30512
MLS# 10637546Listed by: Mountain Sotheby's Int'l. Rlty - New
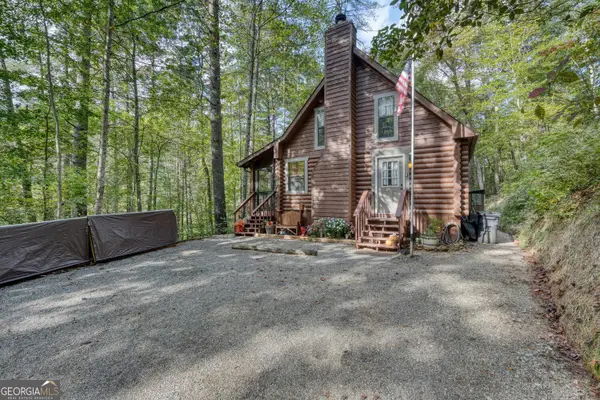 $369,900Active3 beds 2 baths878 sq. ft.
$369,900Active3 beds 2 baths878 sq. ft.63 Laras Peace Lane, Blairsville, GA 30512
MLS# 10637440Listed by: Mountain Realty - New
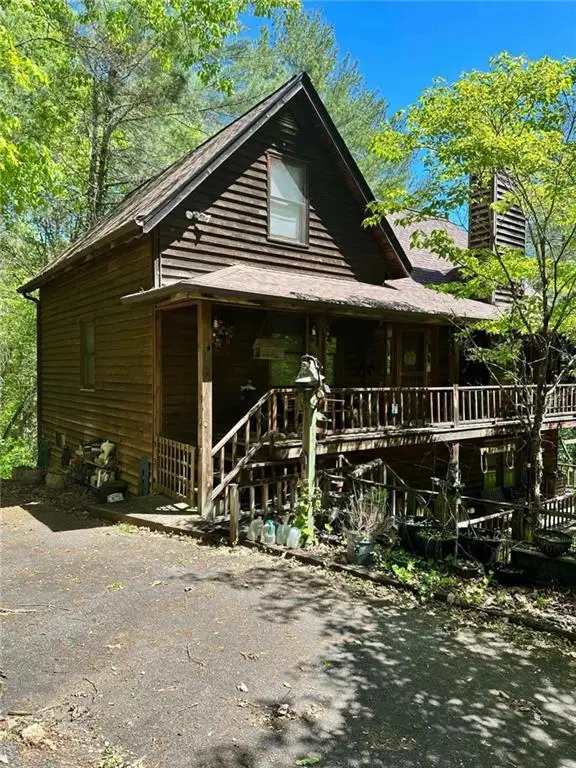 $389,900Active4 beds 4 baths3,274 sq. ft.
$389,900Active4 beds 4 baths3,274 sq. ft.763 Sharp Top Circle, Blairsville, GA 30512
MLS# 7676228Listed by: METRO WEST REALTY GROUP, LLC. - New
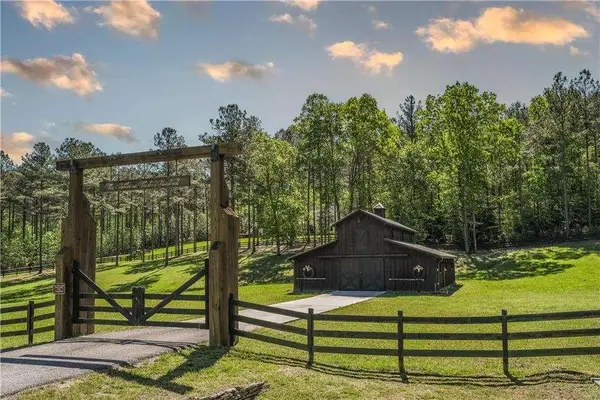 $44,000Active1.78 Acres
$44,000Active1.78 Acres230 Ridge Pointe Way, Blairsville, GA 30512
MLS# 7676177Listed by: METRO WEST REALTY GROUP, LLC. - New
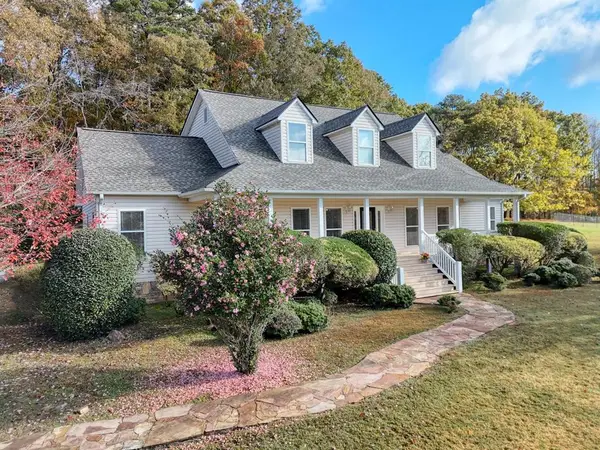 $649,000Active4 beds 3 baths2,896 sq. ft.
$649,000Active4 beds 3 baths2,896 sq. ft.100 Colonsay Trace, Blairsville, GA 30512
MLS# 420060Listed by: REMAX TOWN & COUNTRY - CORNERSTONE
