230 Tanglewood Circle, Blairsville, GA 30512
Local realty services provided by:Better Homes and Gardens Real Estate Metro Brokers
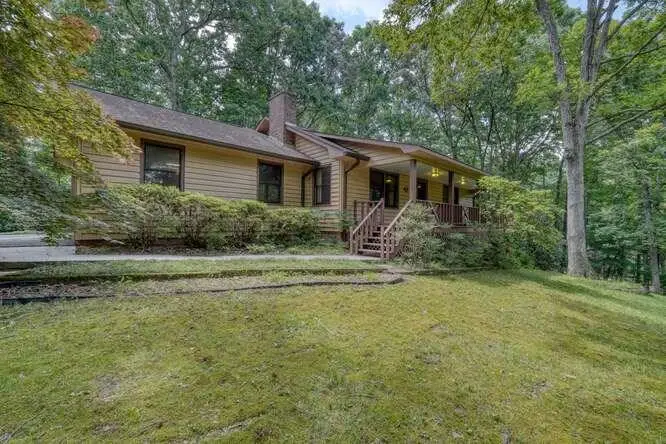
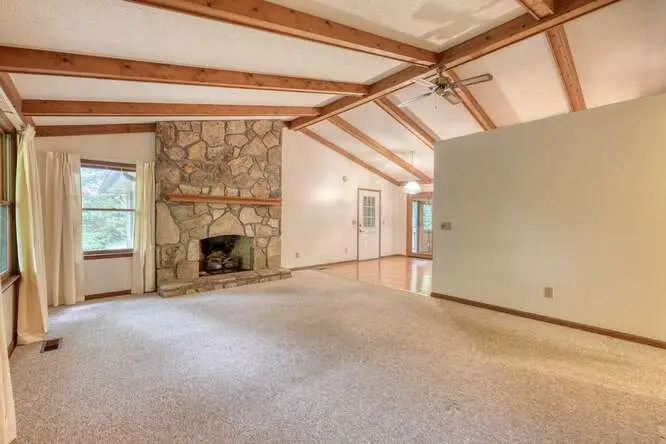
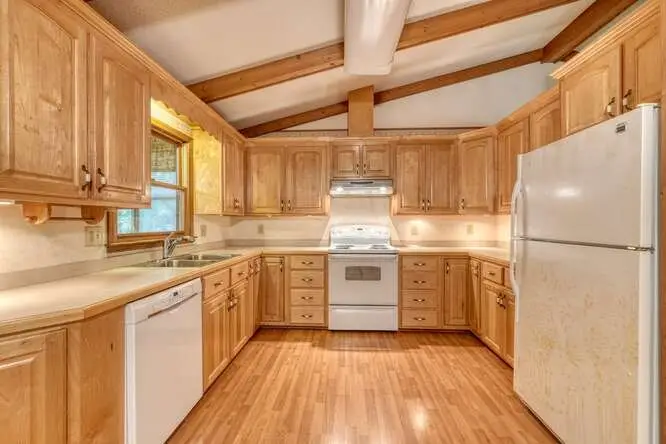
Listed by:lucretia collins team
Office:remax town & country - downtown blairsville
MLS#:416959
Source:NEG
Price summary
- Price:$425,000
- Price per sq. ft.:$114.62
About this home
Spacious Ranch-Style Home with Finished Basement on over 1 Acres – Prime Blairsville Location! This Three Bedroom, Two Bathroom Ranch home offers great bones and endless potential, featuring 1,854 square feet on the main level and a fully finished lower level with workshop space and exterior access. Built in 1986, the home features oversized bedrooms, an open floor plan, and a cozy gas log fireplace in the great room. The kitchen includes a dining area and opens to a bright sunroom overlooking the wooded backyard. The primary bedroom includes an adjacent flex room currently housing a hot tub—perfect for conversion into a spacious walk-in closet, home office, or reading nook. Enjoy outdoor living from the covered rocking chair front porch or explore projects in the basement workshop. Additional features include a two-car garage, wood windows, paved driveway and wooded lot. While the home needs some TLC and cosmetic updates, it is being offered as-is with the right to inspect—making it an ideal opportunity to add value and make it your own. Estate sale. Fabulous location just minutes to Union General Hospital, downtown Blairsville, and local dining.
Contact an agent
Home facts
- Year built:1986
- Listing Id #:416959
- Updated:July 30, 2025 at 12:06 PM
Rooms and interior
- Bedrooms:3
- Total bathrooms:2
- Full bathrooms:2
- Living area:3,708 sq. ft.
Heating and cooling
- Cooling:Electric
- Heating:Central
Structure and exterior
- Roof:Shingle
- Year built:1986
- Building area:3,708 sq. ft.
- Lot area:1.06 Acres
Utilities
- Water:Public
- Sewer:Septic Tank
Finances and disclosures
- Price:$425,000
- Price per sq. ft.:$114.62
New listings near 230 Tanglewood Circle
- New
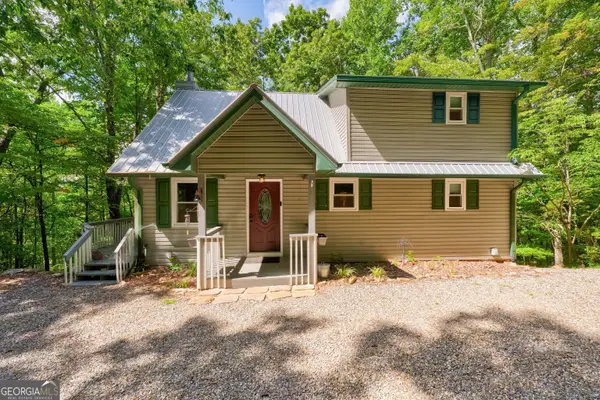 $449,900Active3 beds 2 baths2,064 sq. ft.
$449,900Active3 beds 2 baths2,064 sq. ft.708 Wilson Mountain Road, Blairsville, GA 30512
MLS# 10584407Listed by: ReMax Town & Ctry-Downtown - New
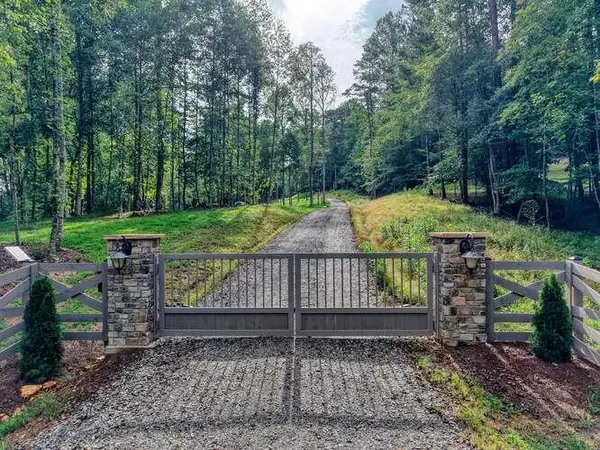 $499,900Active9.64 Acres
$499,900Active9.64 Acres869 Garrett Circle, Blairsville, GA 30512
MLS# 417999Listed by: REMAX TOWN & COUNTRY - BLAIRSVILLE - Open Sat, 12 to 2pmNew
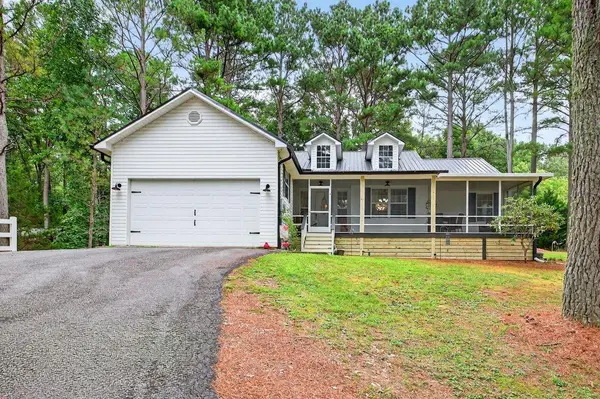 $415,000Active3 beds 2 baths1,731 sq. ft.
$415,000Active3 beds 2 baths1,731 sq. ft.372 Havenwood Road, Blairsville, GA 30512
MLS# 7630477Listed by: CHAPMAN HALL PROFESSIONALS - New
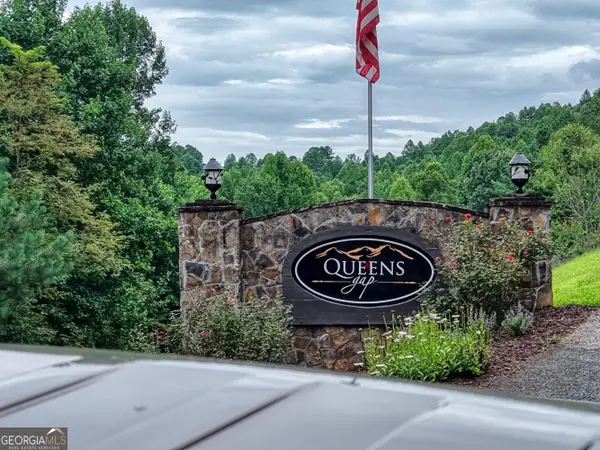 $58,000Active2.29 Acres
$58,000Active2.29 AcresLOT #90 The Hills At Queens Gap, Blairsville, GA 30512
MLS# 10583232Listed by: Union Realty - New
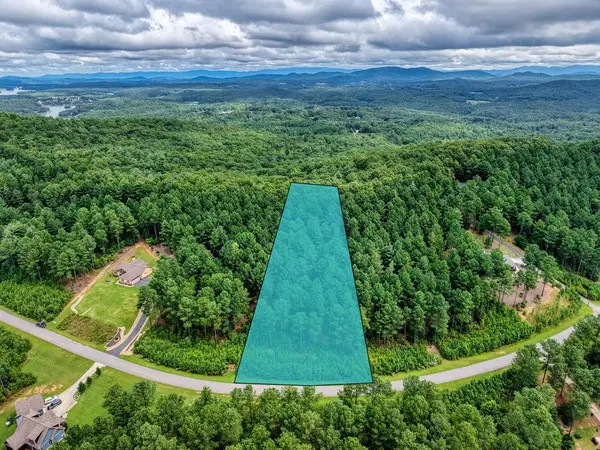 $56,900Active1.26 Acres
$56,900Active1.26 AcresLot 169 Thirteen Hundred, Blairsville, GA 30512
MLS# 417977Listed by: REMAX TOWN & COUNTRY - DOWNTOWN BLAIRSVILLE - New
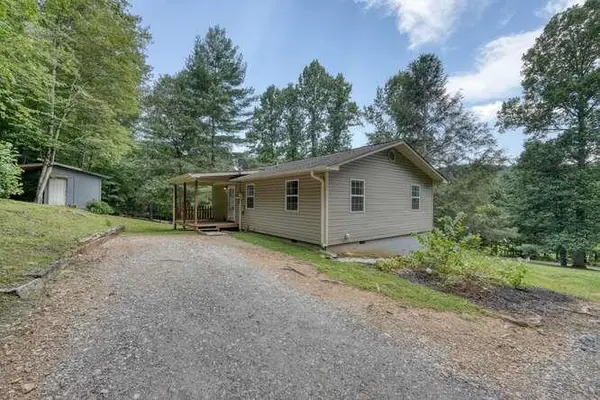 $269,000Active3 beds 2 baths936 sq. ft.
$269,000Active3 beds 2 baths936 sq. ft.11 Gladson Lane, Blairsville, GA 30512
MLS# 417973Listed by: REMAX TOWN & COUNTRY - DOWNTOWN BLAIRSVILLE - New
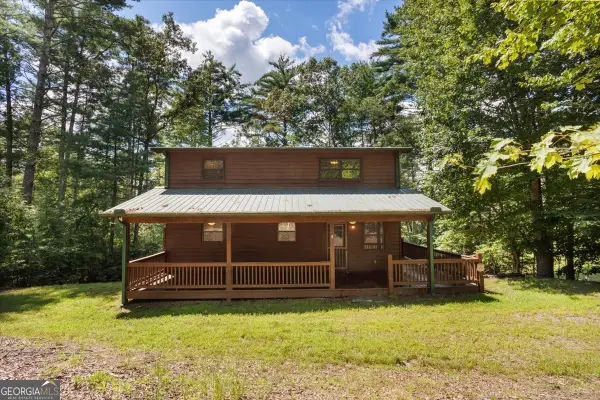 Listed by BHGRE$410,000Active3 beds 3 baths1,624 sq. ft.
Listed by BHGRE$410,000Active3 beds 3 baths1,624 sq. ft.89 Whisper Cove, Blairsville, GA 30512
MLS# 10582947Listed by: ERA Sunrise Realty - New
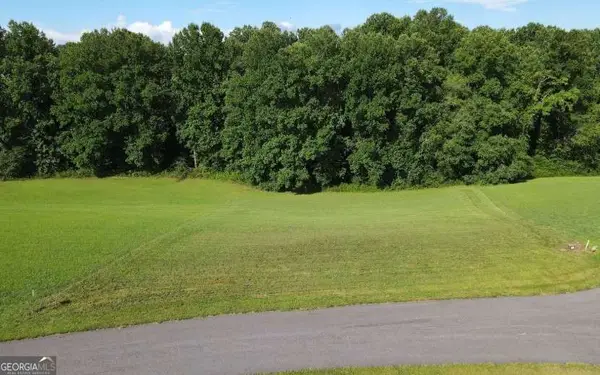 $35,000Active1.33 Acres
$35,000Active1.33 AcresLOT 111 Owen Glen #111, Blairsville, GA 30512
MLS# 10582807Listed by: ReMax Town & Ctry-Downtown  $64,900Active0.9 Acres
$64,900Active0.9 AcresLot 15 Wintermute Drive, Blairsville, GA 30512
MLS# 7596885Listed by: RE/MAX TOWN AND COUNTRY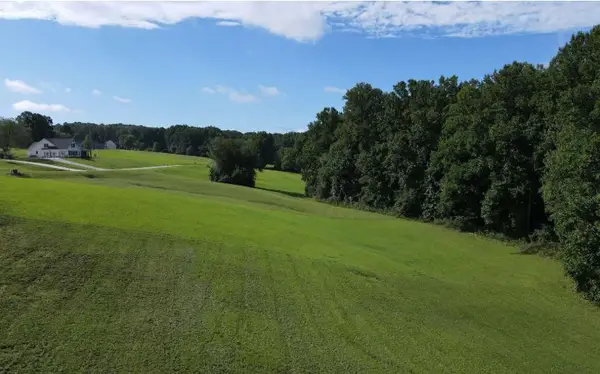 $35,000Pending1.33 Acres
$35,000Pending1.33 AcresLot 111 Owen Glen, Blairsville, GA 30512
MLS# 417960Listed by: REMAX TOWN & COUNTRY - BR DOWNTOWN
