290 Bayside Lane, Blairsville, GA 30512
Local realty services provided by:Better Homes and Gardens Real Estate Metro Brokers
Listed by: regena phillips
Office: remax town & country - blairsville
MLS#:418480
Source:NEG
Price summary
- Price:$859,000
- Price per sq. ft.:$343.19
- Monthly HOA dues:$33.33
Contact an agent
Home facts
- Year built:2020
- Listing ID #:418480
- Updated:November 14, 2025 at 04:33 PM
Rooms and interior
- Bedrooms:4
- Total bathrooms:3
- Full bathrooms:2
- Half bathrooms:1
- Living area:2,503 sq. ft.
Heating and cooling
- Cooling:Electric
- Heating:Central, Heat Pump
Structure and exterior
- Roof:Shingle
- Year built:2020
- Building area:2,503 sq. ft.
- Lot area:3.77 Acres
Utilities
- Water:Public
- Sewer:Septic Tank
Finances and disclosures
- Price:$859,000
- Price per sq. ft.:$343.19
New listings near 290 Bayside Lane
- New
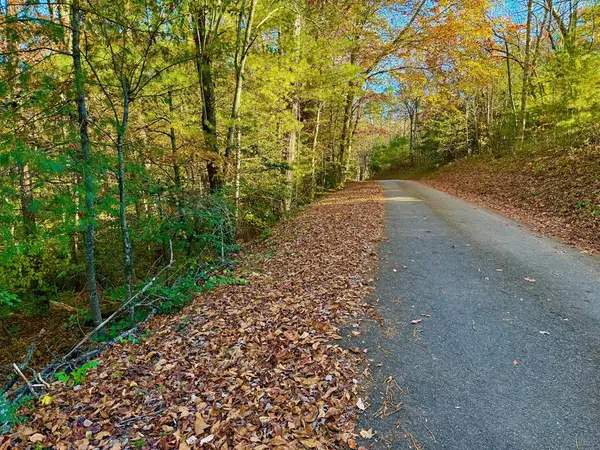 $37,500Active1.68 Acres
$37,500Active1.68 Acres00 Newton Circle, Blairsville, GA 30512
MLS# 420265Listed by: REMAX TOWN & COUNTRY - BR DOWNTOWN 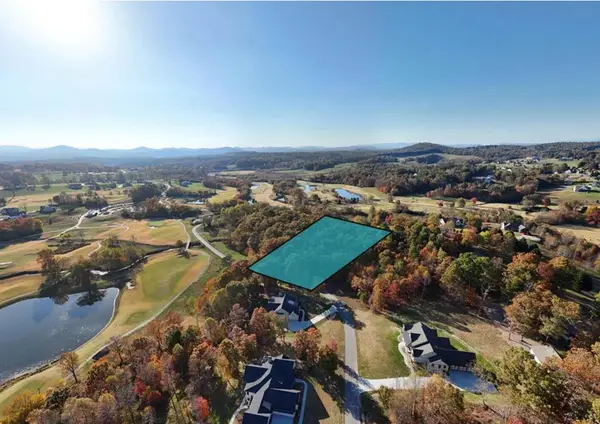 $65,000Pending1.13 Acres
$65,000Pending1.13 AcresLot 161 Old Owen Glen Drive, Blairsville, GA 30512
MLS# 420259Listed by: REMAX TOWN & COUNTRY - BLAIRSVILLE- New
 $515,000Active3 beds 3 baths1,944 sq. ft.
$515,000Active3 beds 3 baths1,944 sq. ft.113 Justa Road #14, Blairsville, GA 30512
MLS# 10642049Listed by: Mountain Place Realty - New
 $525,000Active4 beds 3 baths
$525,000Active4 beds 3 baths654 Doc Thomas Ridge Road, Blairsville, GA 30512
MLS# 7679719Listed by: ATLANTA COMMUNITIES - New
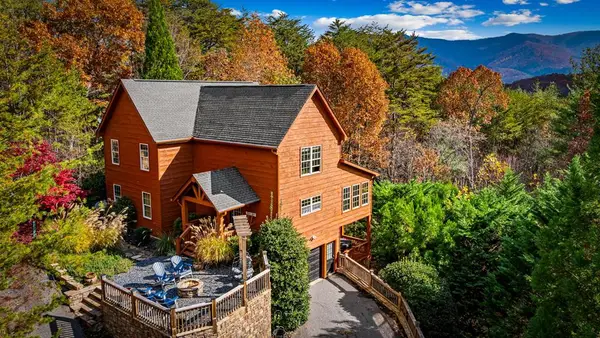 $815,000Active3 beds 3 baths3,222 sq. ft.
$815,000Active3 beds 3 baths3,222 sq. ft.67 Timber Grace Court, Blairsville, GA 30512
MLS# 420196Listed by: GEORGIA MOUNTAIN LIVING REALTY, LLC - New
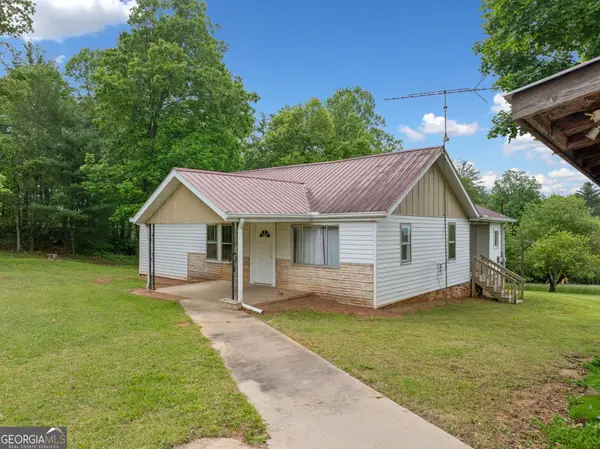 $619,900Active3 beds 2 baths1,368 sq. ft.
$619,900Active3 beds 2 baths1,368 sq. ft.10442 Hwy 325, Blairsville, GA 30512
MLS# 10640708Listed by: Crye-Leike, Realtors - New
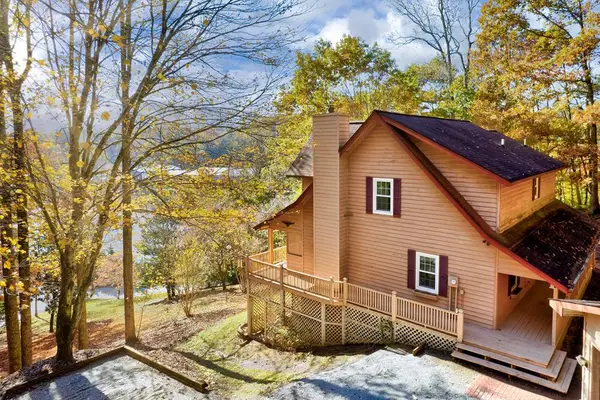 $419,900Active3 beds 3 baths
$419,900Active3 beds 3 baths61 Deerwood Trail, Blairsville, GA 30512
MLS# 420170Listed by: REMAX TOWN & COUNTRY - BR APPALACHIAN - New
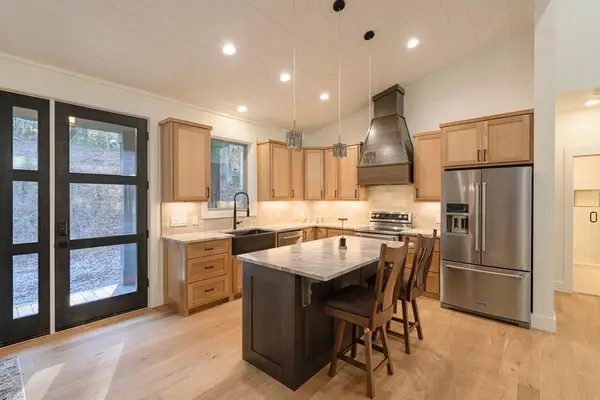 $650,000Active3 beds 2 baths1,780 sq. ft.
$650,000Active3 beds 2 baths1,780 sq. ft.1214 John Abernathy Road, Blairsville, GA 30512
MLS# 420153Listed by: REMAX TOWN & COUNTRY - CORNERSTONE - New
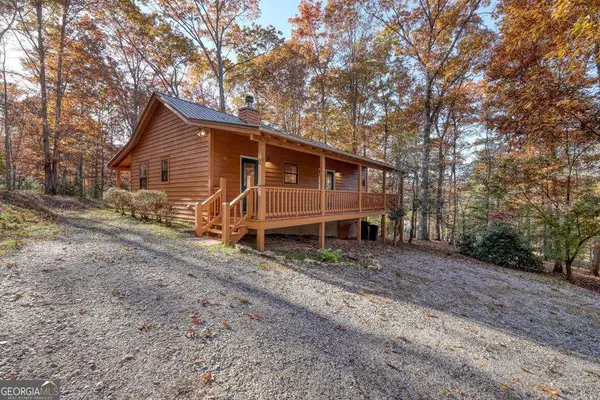 $329,000Active2 beds 2 baths960 sq. ft.
$329,000Active2 beds 2 baths960 sq. ft.74 Mountain Woods Road, Blairsville, GA 30512
MLS# 10640012Listed by: RE/MAX Town & Country - New
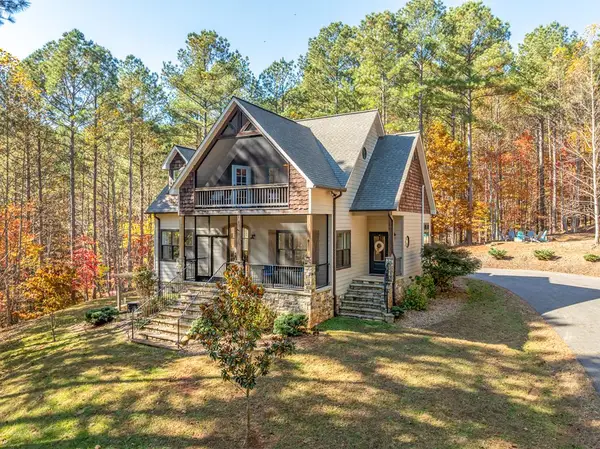 $879,500Active4 beds 4 baths3,504 sq. ft.
$879,500Active4 beds 4 baths3,504 sq. ft.1286 Deyton Drive, Blairsville, GA 30512
MLS# 420146Listed by: REMAX TOWN & COUNTRY - BLAIRSVILLE
