32 Whippoorwill Way, Blairsville, GA 30512
Local realty services provided by:Better Homes and Gardens Real Estate Metro Brokers
Listed by: susie stanley
Office: mountain sotheby's international realty
MLS#:418806
Source:NEG
Price summary
- Price:$449,000
- Price per sq. ft.:$302.56
About this home
Tucked away in the quiet countryside of Blairsville, this newly remodeled 3 bedroom, 2 bath ranch offers the perfect blend of comfort and tranquility. Surrounded by open pastures and mountain views, this unrestricted property is a peaceful escape where wildlife and nature abound. Inside, the home has been beautifully updated with all new stainless steel appliances, custom kitchen cabinetry, granite countertops in the kitchen and baths, walk-in tiled showers, and a roomy pantry. The single-level floor plan is warm and welcoming, designed for easy everyday living and cozy gatherings with family and friends. Step outside and unwind in the spacious gazebo out front—an ideal spot to sip your morning coffee or watch the sun set over the hills. A one-car garage and storage building sit conveniently behind the home, offering plenty of space for hobbies, tools, or extra belongings. With its serene setting, fresh updates, and inviting spaces inside and out, this home is move-in ready and waiting for someone to enjoy a slower pace of life. Just minutes from Blairsville's town square, shopping, and dining, yet surrounded by peace and quiet, it's the best of both worlds.
Contact an agent
Home facts
- Year built:1974
- Listing ID #:418806
- Updated:November 10, 2025 at 05:08 PM
Rooms and interior
- Bedrooms:3
- Total bathrooms:2
- Full bathrooms:2
- Living area:1,484 sq. ft.
Heating and cooling
- Cooling:Electric
- Heating:Central, Electric
Structure and exterior
- Roof:Shingle
- Year built:1974
- Building area:1,484 sq. ft.
- Lot area:1.44 Acres
Utilities
- Water:Private, Well
- Sewer:Septic Tank
Finances and disclosures
- Price:$449,000
- Price per sq. ft.:$302.56
New listings near 32 Whippoorwill Way
- New
 $515,000Active3 beds 3 baths1,944 sq. ft.
$515,000Active3 beds 3 baths1,944 sq. ft.113 Justa Road #14, Blairsville, GA 30512
MLS# 10642049Listed by: Mountain Place Realty - New
 $525,000Active4 beds 3 baths
$525,000Active4 beds 3 baths654 Doc Thomas Ridge Road, Blairsville, GA 30512
MLS# 7679719Listed by: ATLANTA COMMUNITIES - New
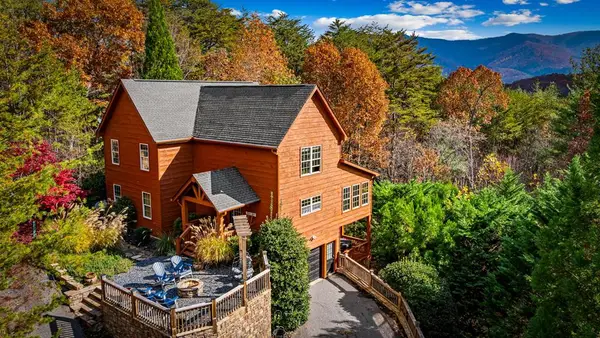 $815,000Active3 beds 3 baths3,222 sq. ft.
$815,000Active3 beds 3 baths3,222 sq. ft.67 Timber Grace Court, Blairsville, GA 30512
MLS# 420196Listed by: GEORGIA MOUNTAIN LIVING REALTY, LLC - New
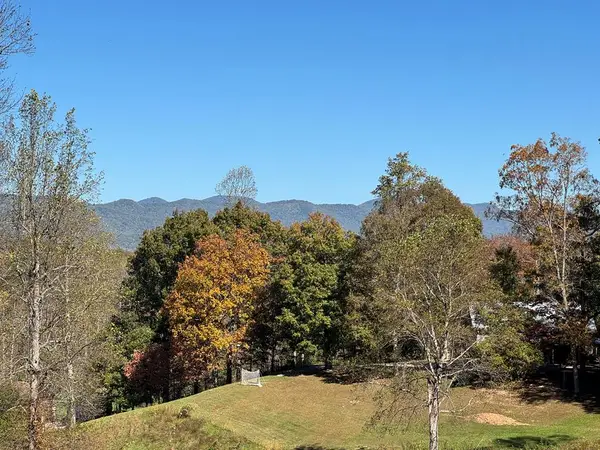 Listed by BHGRE$65,000Active1.57 Acres
Listed by BHGRE$65,000Active1.57 AcresL 13/14 Anns Way, Blairsville, GA 30512
MLS# 10641026Listed by: BHGRE Metro Brokers - New
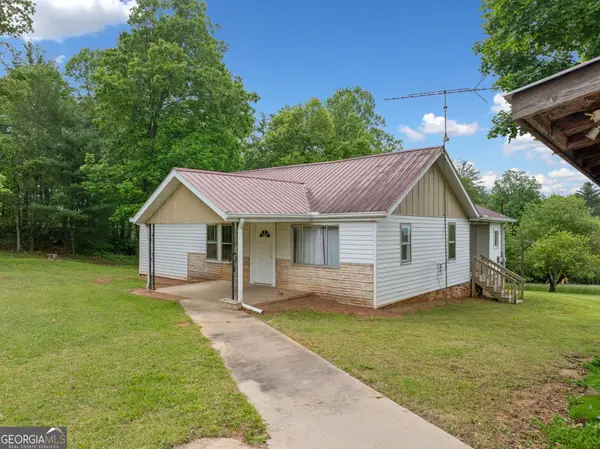 $619,900Active3 beds 2 baths1,368 sq. ft.
$619,900Active3 beds 2 baths1,368 sq. ft.10442 Hwy 325, Blairsville, GA 30512
MLS# 10640708Listed by: Crye-Leike, Realtors - New
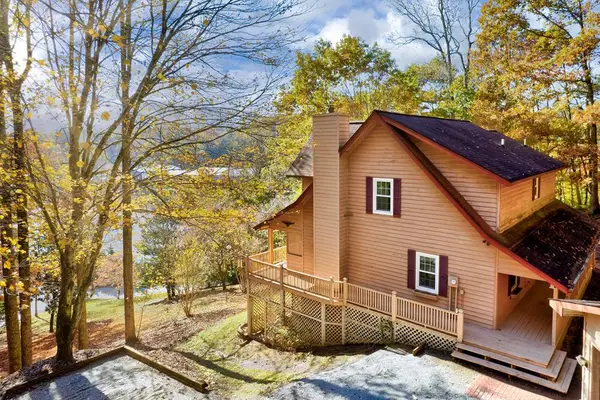 $419,900Active3 beds 3 baths
$419,900Active3 beds 3 baths61 Deerwood Trail, Blairsville, GA 30512
MLS# 420170Listed by: REMAX TOWN & COUNTRY - BR APPALACHIAN - New
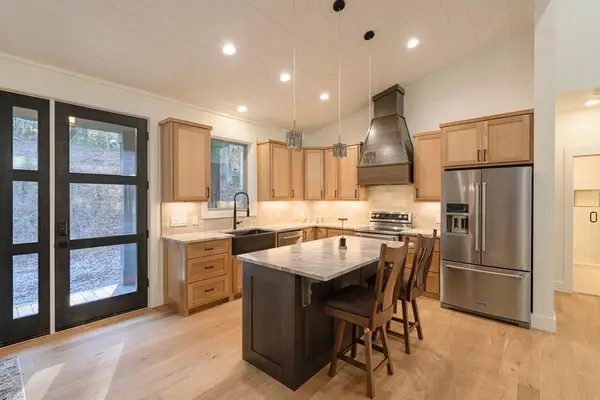 $650,000Active3 beds 2 baths1,780 sq. ft.
$650,000Active3 beds 2 baths1,780 sq. ft.1214 John Abernathy Road, Blairsville, GA 30512
MLS# 420153Listed by: REMAX TOWN & COUNTRY - CORNERSTONE - New
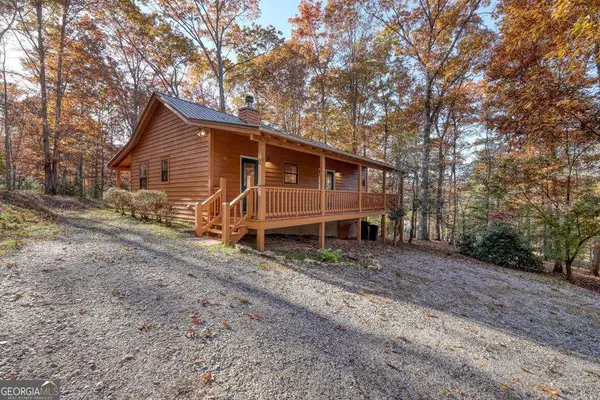 $329,000Active2 beds 2 baths960 sq. ft.
$329,000Active2 beds 2 baths960 sq. ft.74 Mountain Woods Road, Blairsville, GA 30512
MLS# 10640012Listed by: RE/MAX Town & Country - New
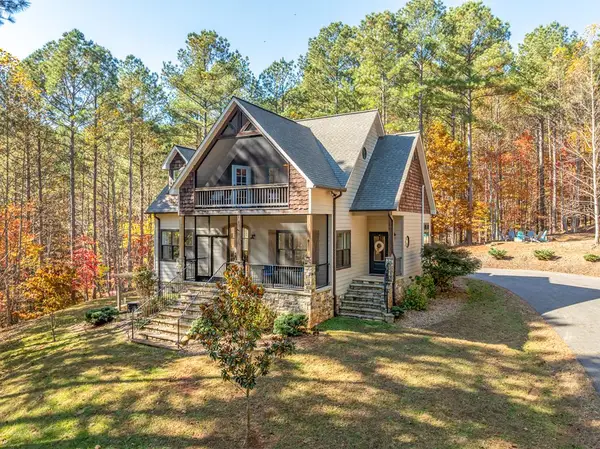 $879,500Active4 beds 4 baths3,504 sq. ft.
$879,500Active4 beds 4 baths3,504 sq. ft.1286 Deyton Drive, Blairsville, GA 30512
MLS# 420146Listed by: REMAX TOWN & COUNTRY - BLAIRSVILLE - New
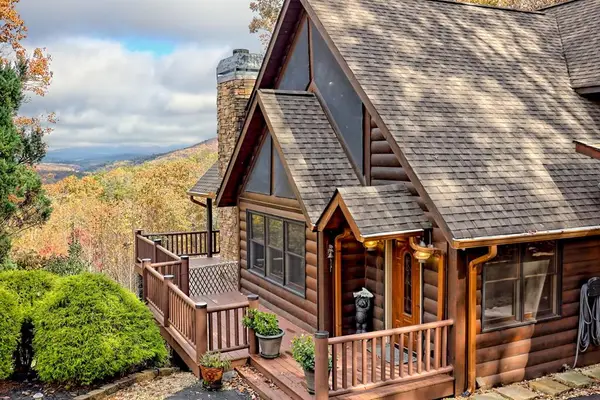 $985,900Active4 beds 3 baths2,880 sq. ft.
$985,900Active4 beds 3 baths2,880 sq. ft.357 E Chicory Drive, Blairsville, GA 30512
MLS# 420143Listed by: COZY COVE REALTY
