77 Alpine Way, Blairsville, GA 30512
Local realty services provided by:Better Homes and Gardens Real Estate Metro Brokers
Listed by: logan fitts
Office: mountain sotheby's international realty
MLS#:418816
Source:NEG
Price summary
- Price:$1,600,000
- Price per sq. ft.:$275.77
About this home
Perched atop nearly seven acres of rolling North Georgia terrain, Alpine Way presents a rare and undiscovered commercial opportunity—an established cabin compound with year-round mountain views and endless potential. Designed as a boutique enclave, the property currently consists of eight distinct cabins plus a community pavilion and laundry facility, each thoughtfully placed to maximize privacy, views, and guest experience. The six one-bedroom, one-bathroom cabins are complete with full kitchens, inviting living rooms, fireplaces, and covered outdoor decks—ideal for cozy retreats. The seventh cabin offers two bedrooms and two bathrooms, along with generous outdoor space, while the final cabin stands as a true flagship: two bedrooms, two and a half bathrooms, a basement den, office, and dual fireplaces, perfect for extended stays or owner's quarters. Every cabin is independently serviced with its own septic system and power meter, offering both autonomy and scalability. The community pavilion and laundry facility serve as a natural hub, yet with imagination could be reimagined into a pool and spa deck, fitness or wellness center, or event pavilion, further elevating the guest experience. With infrastructure in place, room for additional amenities, and expansion possibilities across the acreage, Alpine Way is positioned to become a cash-flow powerhouse—whether as a boutique BNB retreat, corporate getaway, or private family compound. Conveniently located minutes from Vogel State Park, Brasstown Bald, Butternut Creek Golf Course, Lake Nottely, and Downtown Blairsville, with Helen and Blue Ridge nearby, this property merges seclusion with accessibility. Alpine Way is more than real estate—it's a vision of lifestyle and legacy with both immediate income and long-term growth potential.
Contact an agent
Home facts
- Year built:1994
- Listing ID #:418816
- Updated:November 10, 2025 at 05:08 PM
Rooms and interior
- Bedrooms:10
- Total bathrooms:11
- Full bathrooms:10
- Half bathrooms:1
- Living area:5,802 sq. ft.
Heating and cooling
- Cooling:Electric
- Heating:Central, Electric
Structure and exterior
- Roof:Shingle
- Year built:1994
- Building area:5,802 sq. ft.
- Lot area:6.96 Acres
Utilities
- Water:Well
- Sewer:Septic Tank
Finances and disclosures
- Price:$1,600,000
- Price per sq. ft.:$275.77
New listings near 77 Alpine Way
- New
 $525,000Active4 beds 3 baths
$525,000Active4 beds 3 baths654 Doc Thomas Ridge Road, Blairsville, GA 30512
MLS# 7679719Listed by: ATLANTA COMMUNITIES - New
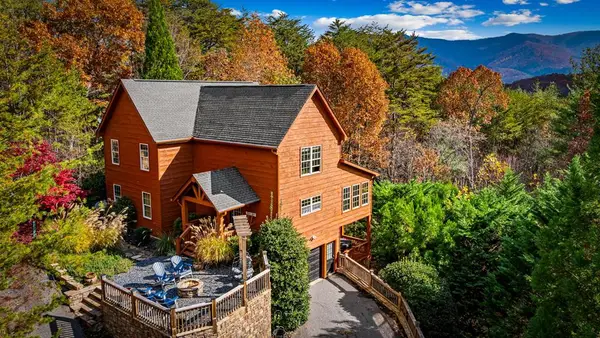 $815,000Active3 beds 3 baths3,222 sq. ft.
$815,000Active3 beds 3 baths3,222 sq. ft.67 Timber Grace Court, Blairsville, GA 30512
MLS# 420196Listed by: GEORGIA MOUNTAIN LIVING REALTY, LLC - New
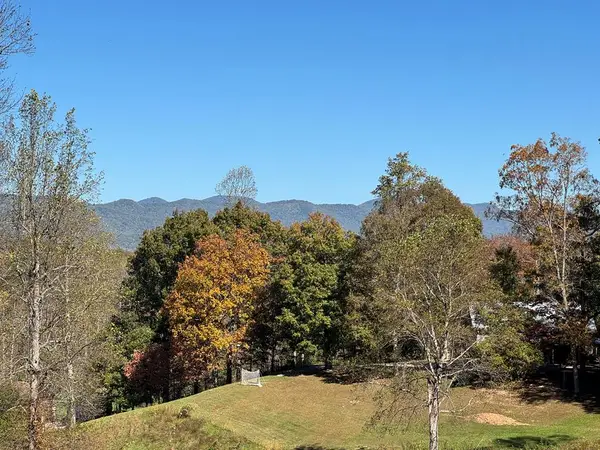 Listed by BHGRE$65,000Active1.57 Acres
Listed by BHGRE$65,000Active1.57 AcresL 13/14 Anns Way, Blairsville, GA 30512
MLS# 10641026Listed by: BHGRE Metro Brokers - New
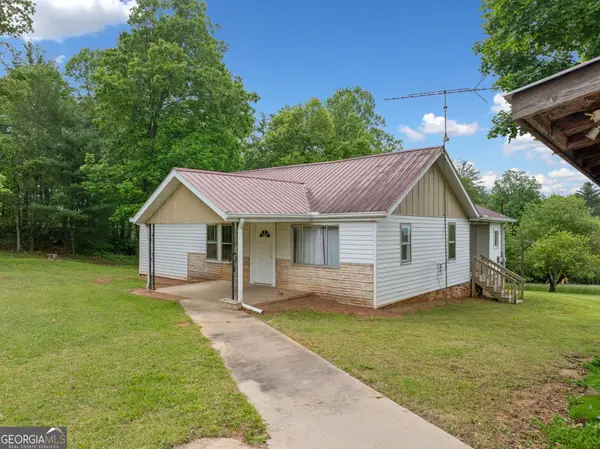 $619,900Active3 beds 2 baths1,368 sq. ft.
$619,900Active3 beds 2 baths1,368 sq. ft.10442 Hwy 325, Blairsville, GA 30512
MLS# 10640708Listed by: Crye-Leike, Realtors - New
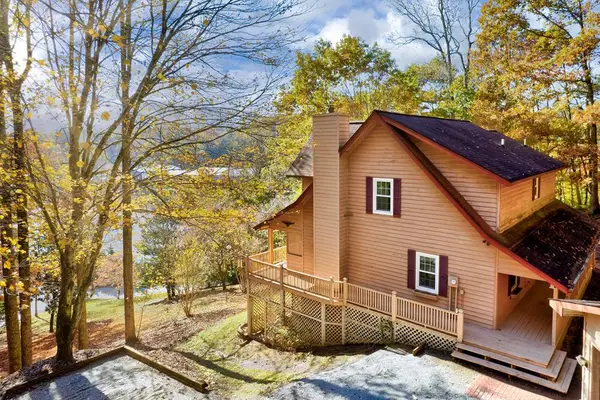 $419,900Active3 beds 3 baths
$419,900Active3 beds 3 baths61 Deerwood Trail, Blairsville, GA 30512
MLS# 420170Listed by: REMAX TOWN & COUNTRY - BR APPALACHIAN - New
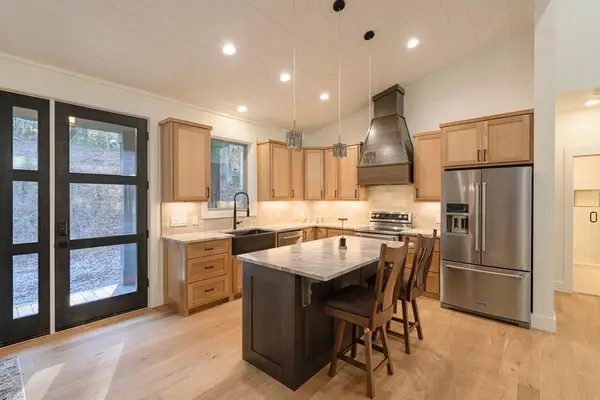 $650,000Active3 beds 2 baths1,780 sq. ft.
$650,000Active3 beds 2 baths1,780 sq. ft.1214 John Abernathy Road, Blairsville, GA 30512
MLS# 420153Listed by: REMAX TOWN & COUNTRY - CORNERSTONE - New
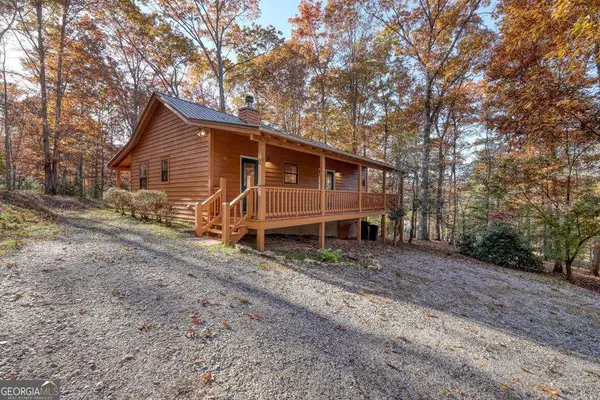 $329,000Active2 beds 2 baths960 sq. ft.
$329,000Active2 beds 2 baths960 sq. ft.74 Mountain Woods Road, Blairsville, GA 30512
MLS# 10640012Listed by: RE/MAX Town & Country - New
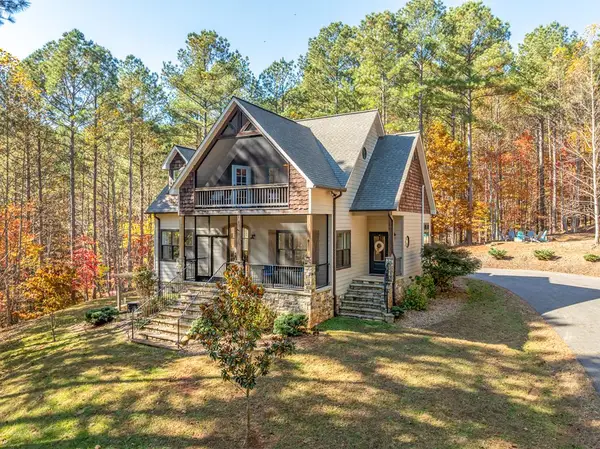 $879,500Active4 beds 4 baths3,504 sq. ft.
$879,500Active4 beds 4 baths3,504 sq. ft.1286 Deyton Drive, Blairsville, GA 30512
MLS# 420146Listed by: REMAX TOWN & COUNTRY - BLAIRSVILLE - New
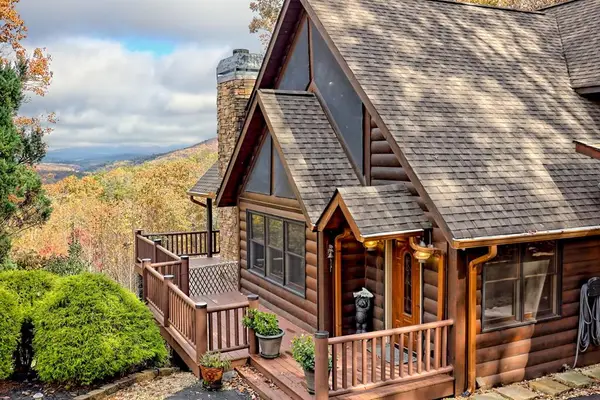 $985,900Active4 beds 3 baths2,880 sq. ft.
$985,900Active4 beds 3 baths2,880 sq. ft.357 E Chicory Drive, Blairsville, GA 30512
MLS# 420143Listed by: COZY COVE REALTY - New
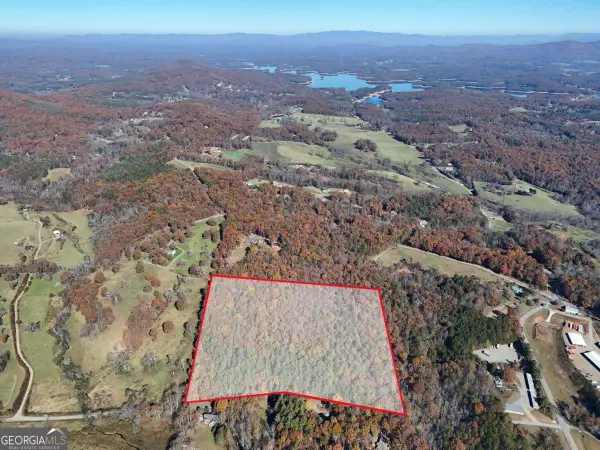 $399,900Active20 Acres
$399,900Active20 Acres20 AC Odom Road, Blairsville, GA 30512
MLS# 10639681Listed by: Coldwell Banker High Country
