620 Clay Drive, Blairsville, GA 30512
Local realty services provided by:Better Homes and Gardens Real Estate Metro Brokers
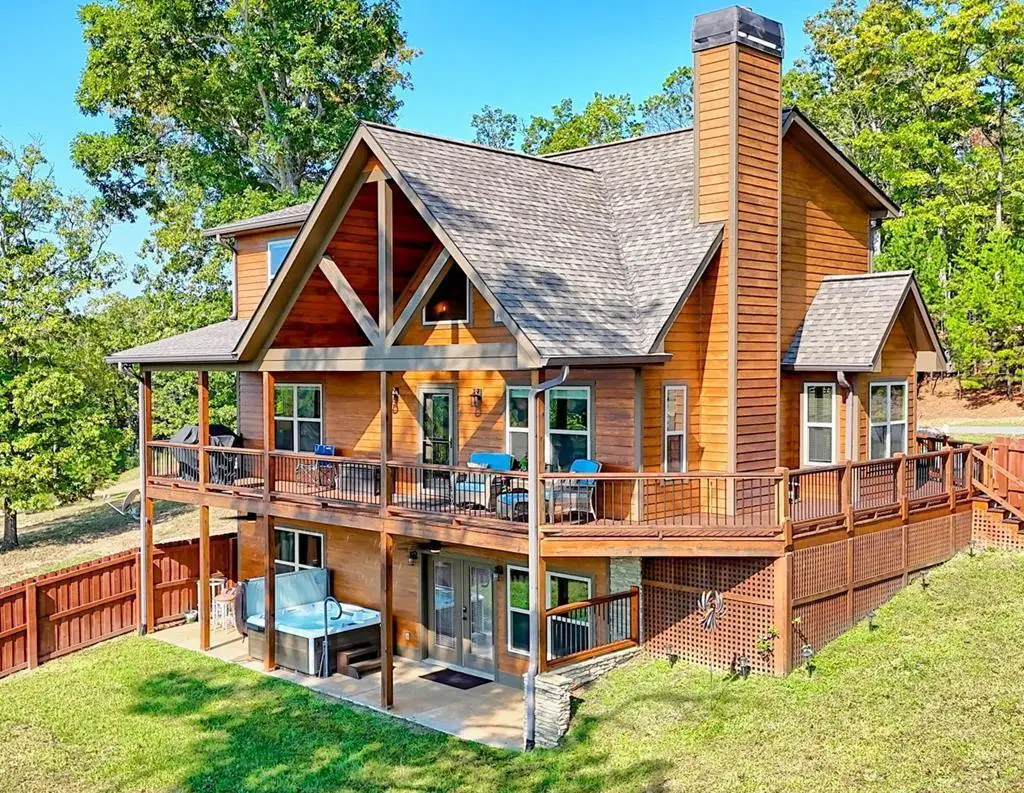
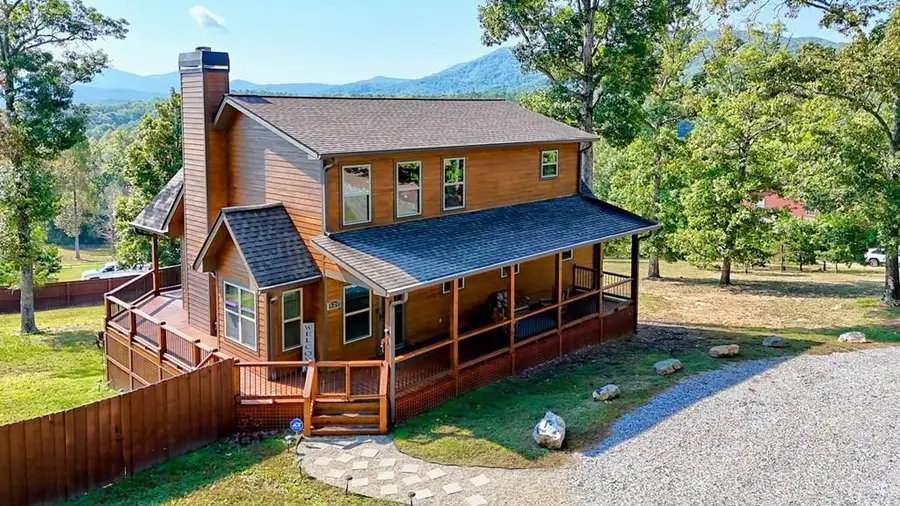
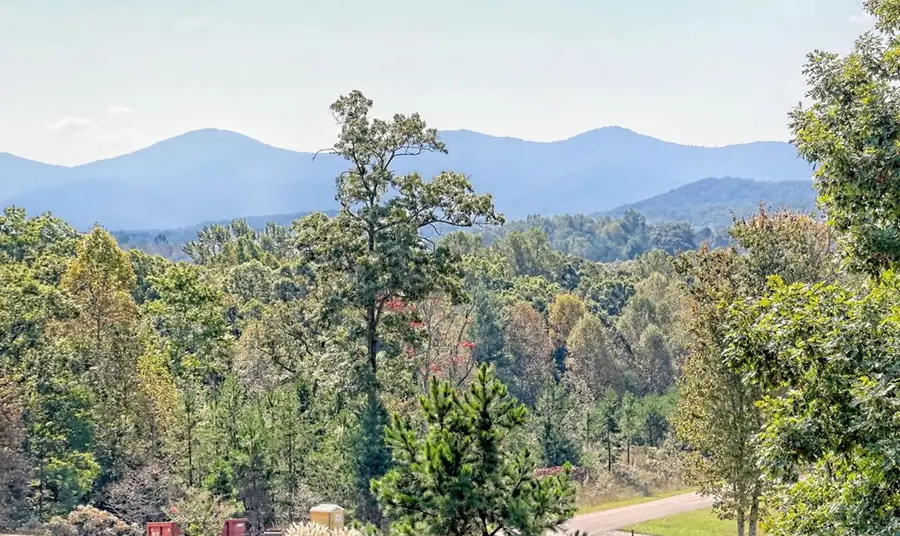
Listed by:carolyn hassel
Office:harry norman realtors
MLS#:415647
Source:NEG
Price summary
- Price:$649,000
- Price per sq. ft.:$246.96
- Monthly HOA dues:$25
About this home
Your Dream Mountain Retreat in the Blue Ridge/Blairsville Area! Stunning cabin on 1 acre offers breathtaking year-round mountain views, turning every day into a true getaway. Nestled in a serene gated community on an acre of land, the property features sweeping vistas from all main living areas and three upscale master suites. Enjoy cozy evenings by the two fireplaces, or relax in the fenced backyard while playing corn hole, badminton, or croquet. Three spacious covered porches let you soak in the outdoors during any kind of weather. The main level boasts an open floor plan with vaulted 2-story wood ceilings, acacia hardwood flooring, a charming stone fireplace, and a bright dining area. The kitchen is equipped with all-new stainless appliances, wood cabinetry, and stone countertops. You'll also find a stylish powder room and a luxurious master suite with a walk-in tile shower. On the top level, another master suite offers views from two sides, a double vanity bath, and a large walk-in closet. The oversized loft, with its relaxing mountain views, can serve as an office, reading nook, workout space, or be converted into a bunk room for extra sleeping space. The lower level includes a family room with a fireplace, game area, bar, luxurious bath, and spacious bedroom. Enjoy captivating scenery from nearly every room, providing constant inspiration. The exterior features low-maintenance hardi-siding, while a reliable well/water system and tankless water heater make living here a breeze. Conveniently located between downtown Blue Ridge and Blairsville, you'll have quick access to shopping, dining, local wineries, breweries, and outdoor activities like hiking and boating on nearby lakes. Easily accessible with no gravel roads or steep turns, this meticulously maintained mountain gem blends luxury, convenience and stunning natural beauty! Like new, this cabin is move in ready!
Contact an agent
Home facts
- Year built:2018
- Listing Id #:415647
- Updated:July 28, 2025 at 05:38 PM
Rooms and interior
- Bedrooms:3
- Total bathrooms:4
- Full bathrooms:3
- Half bathrooms:1
- Living area:2,628 sq. ft.
Heating and cooling
- Cooling:Electric
- Heating:Central, Natural Gas
Structure and exterior
- Roof:Shingle
- Year built:2018
- Building area:2,628 sq. ft.
- Lot area:1 Acres
Utilities
- Water:Public
- Sewer:Septic Tank
Finances and disclosures
- Price:$649,000
- Price per sq. ft.:$246.96
New listings near 620 Clay Drive
- New
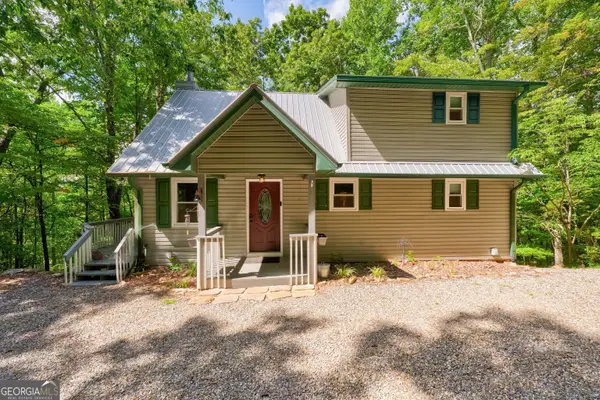 $449,900Active3 beds 2 baths2,064 sq. ft.
$449,900Active3 beds 2 baths2,064 sq. ft.708 Wilson Mountain Road, Blairsville, GA 30512
MLS# 10584407Listed by: ReMax Town & Ctry-Downtown - New
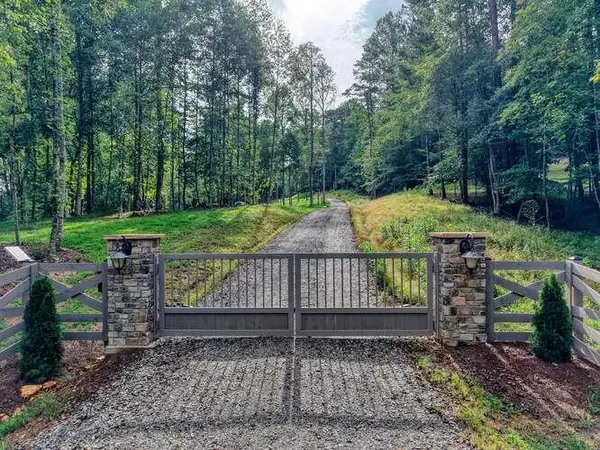 $499,900Active9.64 Acres
$499,900Active9.64 Acres869 Garrett Circle, Blairsville, GA 30512
MLS# 417999Listed by: REMAX TOWN & COUNTRY - BLAIRSVILLE - Open Sat, 12 to 2pmNew
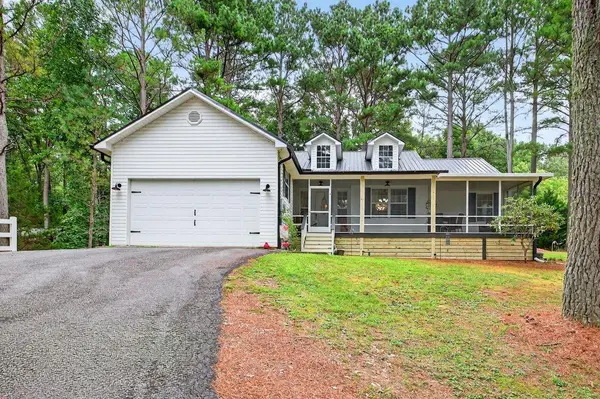 $415,000Active3 beds 2 baths1,731 sq. ft.
$415,000Active3 beds 2 baths1,731 sq. ft.372 Havenwood Road, Blairsville, GA 30512
MLS# 7630477Listed by: CHAPMAN HALL PROFESSIONALS - New
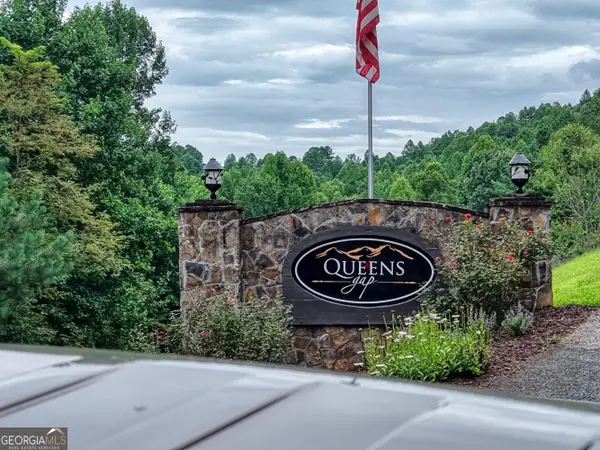 $58,000Active2.29 Acres
$58,000Active2.29 AcresLOT #90 The Hills At Queens Gap, Blairsville, GA 30512
MLS# 10583232Listed by: Union Realty - New
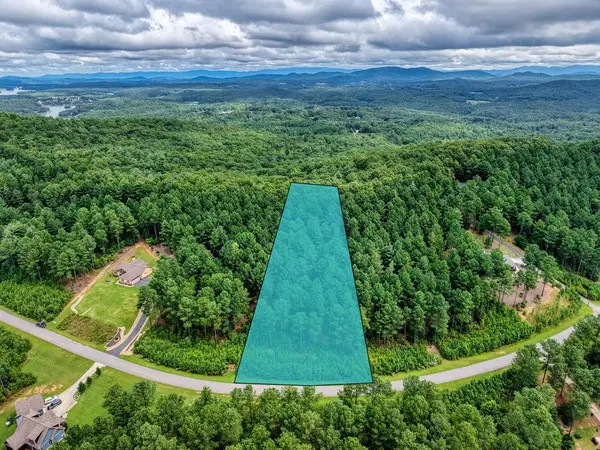 $56,900Active1.26 Acres
$56,900Active1.26 AcresLot 169 Thirteen Hundred, Blairsville, GA 30512
MLS# 417977Listed by: REMAX TOWN & COUNTRY - DOWNTOWN BLAIRSVILLE - New
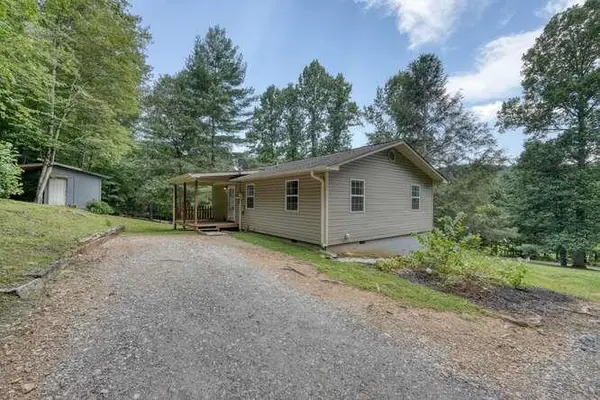 $269,000Active3 beds 2 baths936 sq. ft.
$269,000Active3 beds 2 baths936 sq. ft.11 Gladson Lane, Blairsville, GA 30512
MLS# 417973Listed by: REMAX TOWN & COUNTRY - DOWNTOWN BLAIRSVILLE - New
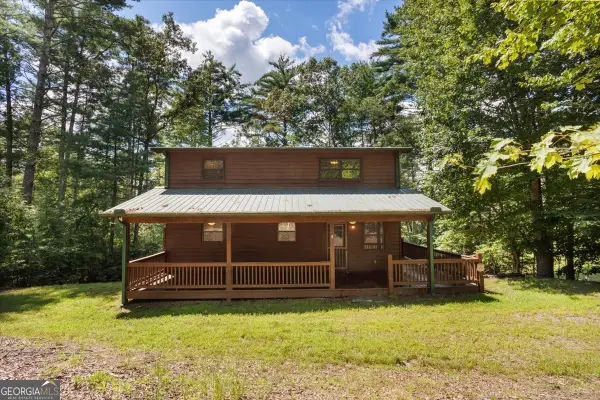 Listed by BHGRE$410,000Active3 beds 3 baths1,624 sq. ft.
Listed by BHGRE$410,000Active3 beds 3 baths1,624 sq. ft.89 Whisper Cove, Blairsville, GA 30512
MLS# 10582947Listed by: ERA Sunrise Realty - New
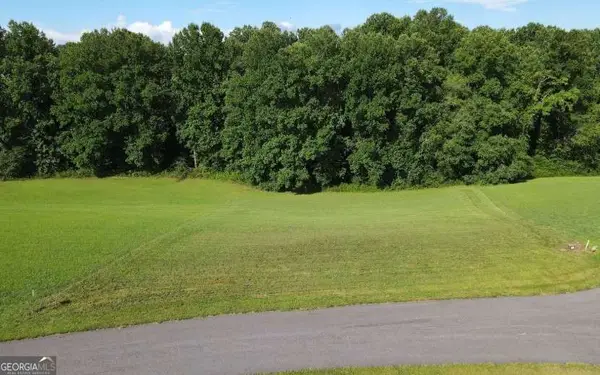 $35,000Active1.33 Acres
$35,000Active1.33 AcresLOT 111 Owen Glen #111, Blairsville, GA 30512
MLS# 10582807Listed by: ReMax Town & Ctry-Downtown  $64,900Active0.9 Acres
$64,900Active0.9 AcresLot 15 Wintermute Drive, Blairsville, GA 30512
MLS# 7596885Listed by: RE/MAX TOWN AND COUNTRY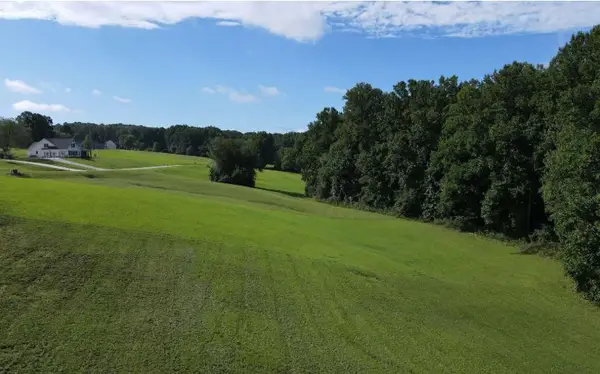 $35,000Pending1.33 Acres
$35,000Pending1.33 AcresLot 111 Owen Glen, Blairsville, GA 30512
MLS# 417960Listed by: REMAX TOWN & COUNTRY - BR DOWNTOWN
