77 Souther Mill Overlook, Blairsville, GA 30512
Local realty services provided by:Better Homes and Gardens Real Estate Metro Brokers
Listed by:howard and mayfield group
Office:remax town & country - blairsville
MLS#:418717
Source:NEG
Price summary
- Price:$575,000
- Price per sq. ft.:$208.64
About this home
Nestled in the scenic Choestoe area of Blairsville, this 3BR/2.5BA prowl-front cabin offers the perfect blend of rustic charm and modern comfort. Designed for relaxation, the home features soaring windows, rich dark wood floors, custom tilework in the bathrooms, and a warm, inviting atmosphere throughout. The custom kitchen boasts dark wood cabinetry, granite countertops, and overlooks the open great room with its vaulted ceilings, abundant natural light, and cozy fireplace. A private study/office adds convenience for work or quiet reading. Each bedroom enjoys access to a peaceful deck, with the master suite featuring its own fireplace for added charm. Additional highlights include: Double fireplaces (indoor & outdoor),Tankless water heater & generator for peace of mind, new mini split, fireproof logs added so you can retain heat, Can be available fully furnished and turn-key on a separate BOS for an agreed upon price—if you are ready to move in or start your STR investment immediately. The lower level is designed for entertainment, complete with a TV area, pool table, spacious laundry room, ample storage, and a one-car garage. Outdoors, you'll love the expansive deck with a wood-burning firepit, ideal for cool mountain evenings. Located close to Vogel State Park and Brasstown Bald, enjoy endless opportunities for hiking, bird watching, and exploring the natural beauty of North Georgia—all in a serene, peaceful setting. This is the mountain retreat you've been waiting for—turnkey and ready for you!
Contact an agent
Home facts
- Year built:2007
- Listing ID #:418717
- Updated:September 11, 2025 at 04:44 PM
Rooms and interior
- Bedrooms:3
- Total bathrooms:3
- Full bathrooms:2
- Half bathrooms:1
- Living area:2,756 sq. ft.
Heating and cooling
- Heating:Central
Structure and exterior
- Roof:Shingle
- Year built:2007
- Building area:2,756 sq. ft.
- Lot area:0.96 Acres
Utilities
- Water:Public
- Sewer:Septic Tank
Finances and disclosures
- Price:$575,000
- Price per sq. ft.:$208.64
New listings near 77 Souther Mill Overlook
- New
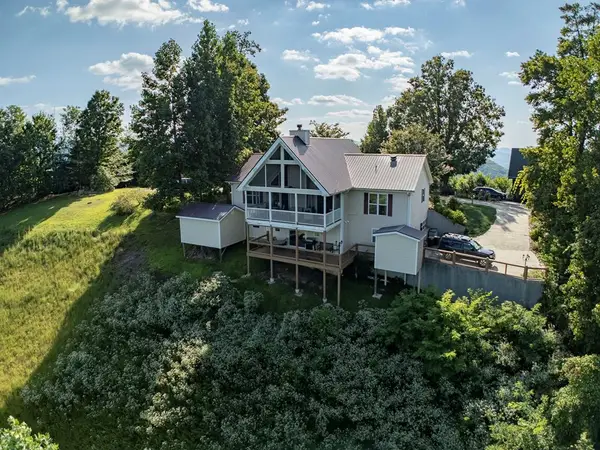 $750,000Active4 beds 3 baths3,708 sq. ft.
$750,000Active4 beds 3 baths3,708 sq. ft.43 Little Beasley, Blairsville, GA 30512
MLS# 418739Listed by: REMAX TOWN & COUNTRY - CORNERSTONE - New
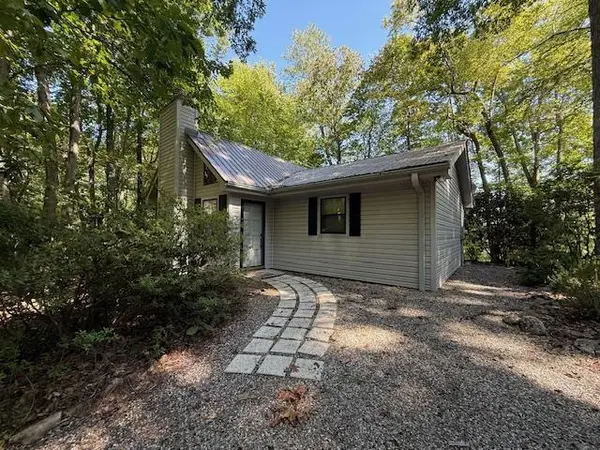 $335,000Active2 beds 2 baths1,223 sq. ft.
$335,000Active2 beds 2 baths1,223 sq. ft.59 Meeks Lane, Blairsville, GA 30512
MLS# 418718Listed by: KELLER WILLIAMS ELEVATE - New
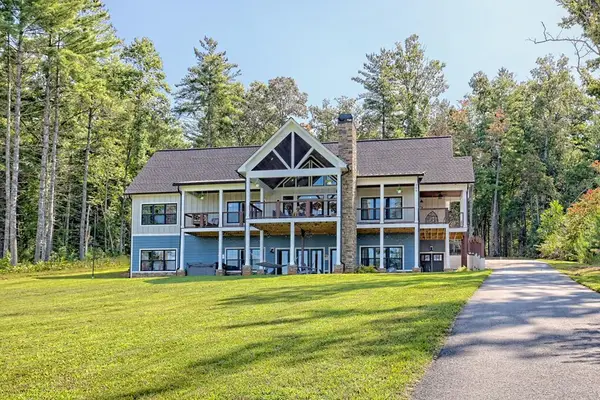 $1,285,000Active4 beds 3 baths5,217 sq. ft.
$1,285,000Active4 beds 3 baths5,217 sq. ft.359 New Water Way, Blairsville, GA 30512
MLS# 418720Listed by: FRONT PORCH REALTY, LLC. - New
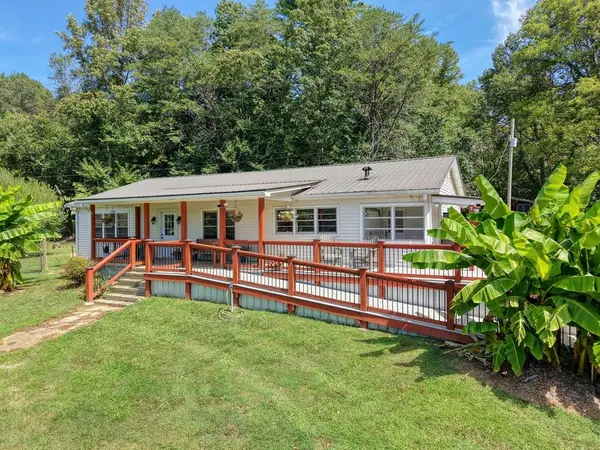 $499,900Active3 beds 2 baths2,892 sq. ft.
$499,900Active3 beds 2 baths2,892 sq. ft.729 Collins Road, Blairsville, GA 30512
MLS# 418712Listed by: REMAX TOWN & COUNTRY - BLAIRSVILLE - New
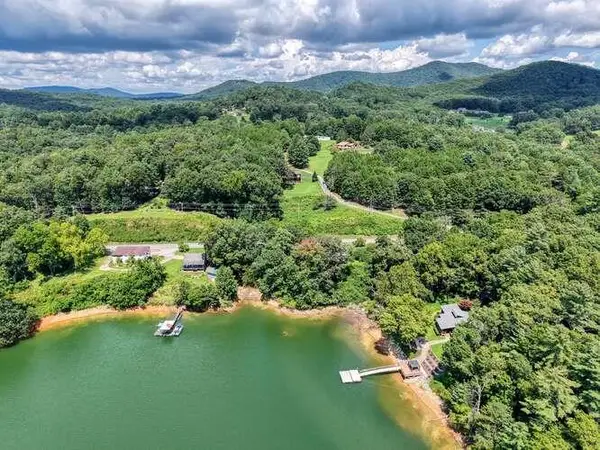 $399,000Active2 beds 1 baths
$399,000Active2 beds 1 baths2571 Murphy Hwy, Blairsville, GA 30512
MLS# 418710Listed by: REMAX TOWN & COUNTRY - DOWNTOWN BLAIRSVILLE - New
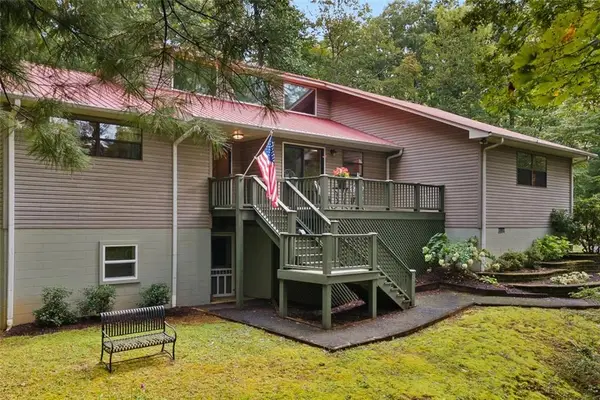 $450,000Active3 beds 2 baths2,325 sq. ft.
$450,000Active3 beds 2 baths2,325 sq. ft.305 Walnut Springs Road, Blairsville, GA 30512
MLS# 7646667Listed by: KELLER KNAPP - New
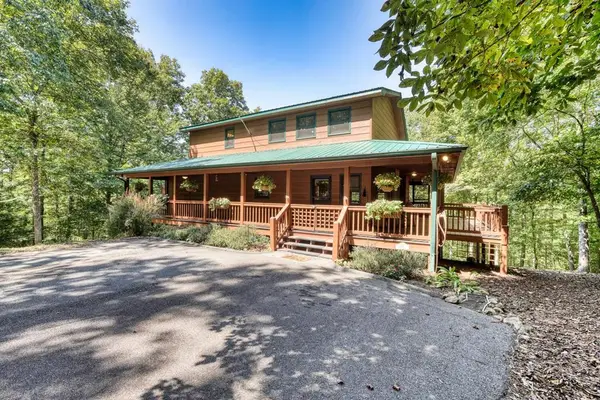 $625,000Active3 beds 4 baths2,816 sq. ft.
$625,000Active3 beds 4 baths2,816 sq. ft.330 Coosa Run, Blairsville, GA 30512
MLS# 418684Listed by: REMAX TOWN & COUNTRY - BLAIRSVILLE - New
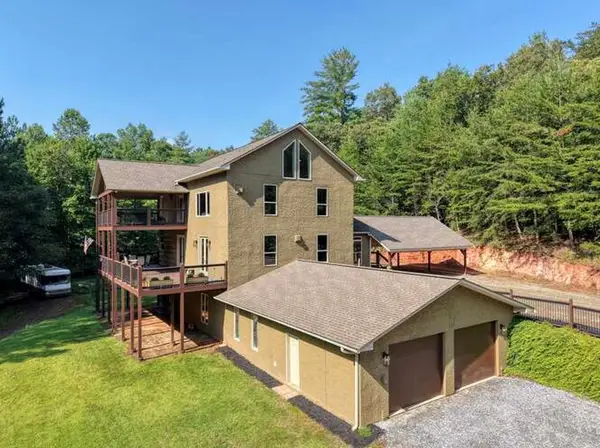 $998,000Active3 beds 3 baths4,284 sq. ft.
$998,000Active3 beds 3 baths4,284 sq. ft.192 Misty Morning Drive, Blairsville, GA 30512
MLS# 418671Listed by: REMAX TOWN & COUNTRY - DOWNTOWN BLAIRSVILLE - New
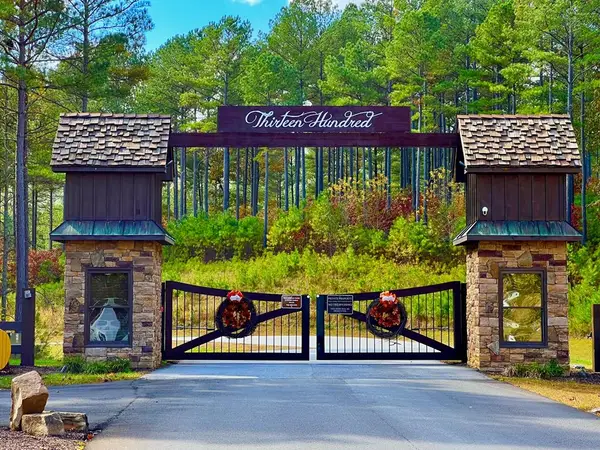 $99,000Active8 Acres
$99,000Active8 Acres000 Deyton Drive, Blairsville, GA 30512
MLS# 418669Listed by: REMAX TOWN & COUNTRY - BR DOWNTOWN
