829 Lakeside Drive, Blairsville, GA 30512
Local realty services provided by:Better Homes and Gardens Real Estate Metro Brokers
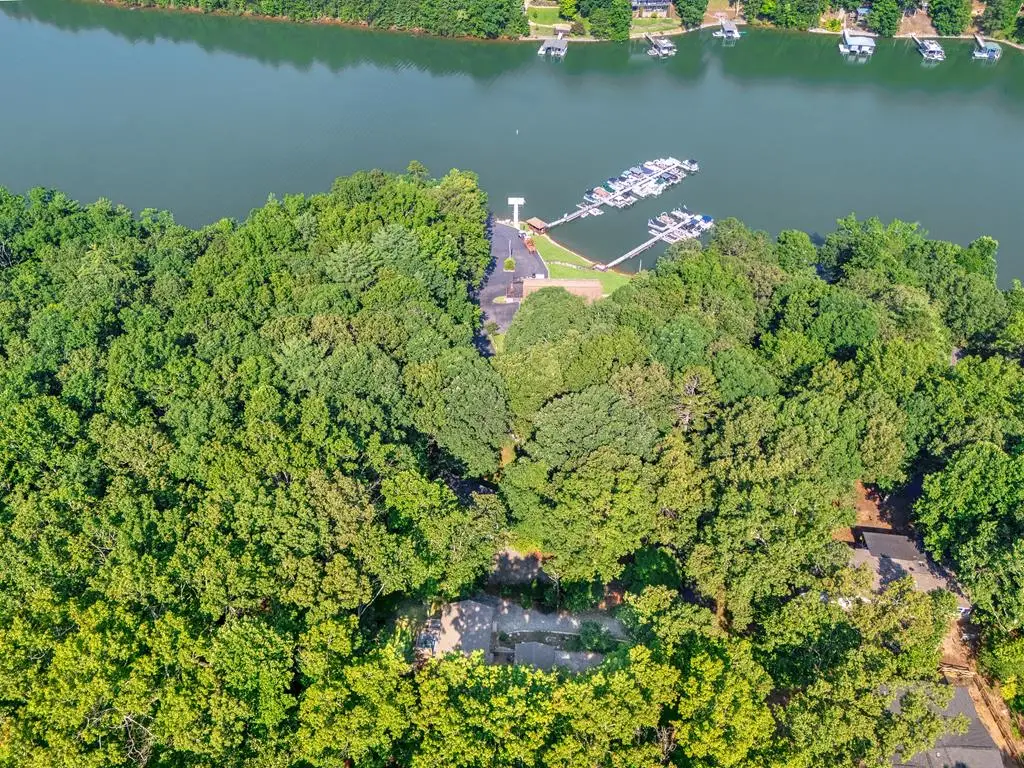
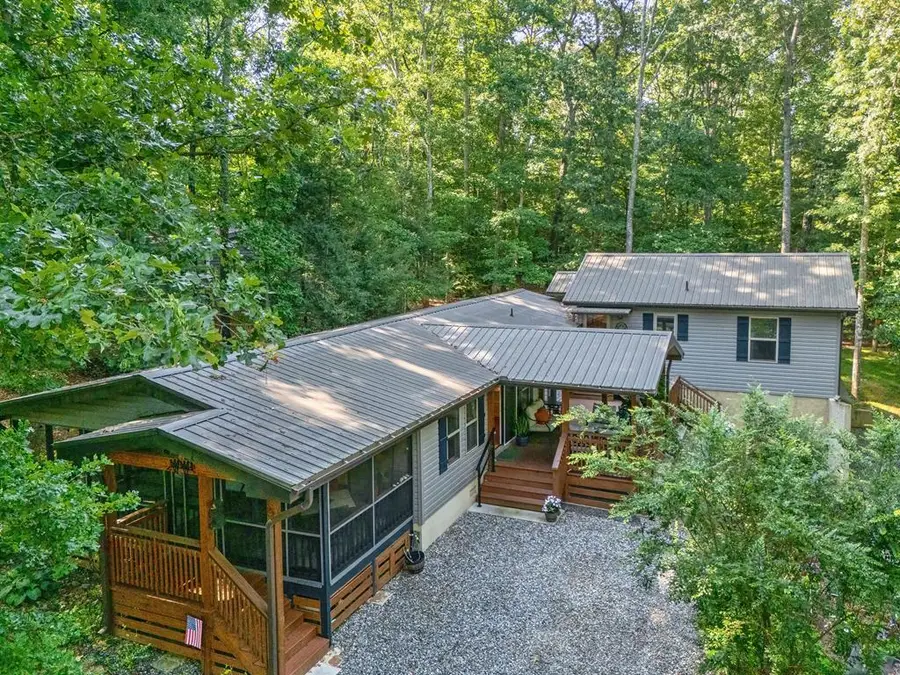
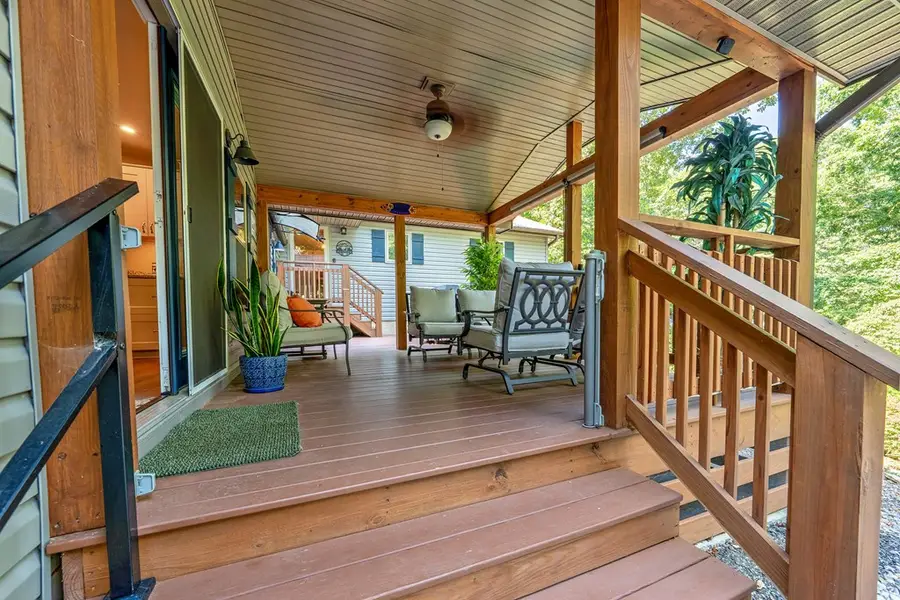
Listed by:charlotte randall
Office:realty one group vista
MLS#:417329
Source:NEG
Price summary
- Price:$389,000
- Price per sq. ft.:$216.35
- Monthly HOA dues:$138.33
About this home
Welcome to your beautifully remodeled mountain retreat, just steps away from scenic Lake Nottley! Located in the heart of Blairsville's outdoor paradise, this charming 2 bedroom, 2 full bath home offers comfort, style, and a perfect blend of indoor and outdoor living. Enjoy seasonal lake views from the covered porch, perfect for morning coffee or winding down after a day on the water. The open-concept living area features granite countertops, updated flooring, and modern finishes throughout—making it truly move-in ready. Need space for guests or extended family? You'll love the private guest suite, complete with a separate 1 bedroom, 1 full bath—ideal for visitors. The backyard is adjacent to the Forest Service Boundary, with a path leading to the lake, and a dock located right across the street. The large workshop is a hobbyist's dream, offering room for tools, storage, and weekend projects. Just across the street from the shores of Lake Nottley, this home offers the ultimate lake lifestyle—boating, fishing, kayaking, or simply soaking in the beauty of North Georgia. Located minutes from downtown Blairsville, hiking trails, and the Chattahoochee National Forest, this property is your gateway to everything outdoor living in Blairsville, GA has to offer. Whether you're seeking a full-time home, or a weekend getaway, 829 Lakeside Drive is the mountain-lake escape you've been waiting for.
Contact an agent
Home facts
- Year built:1985
- Listing Id #:417329
- Updated:July 21, 2025 at 04:41 PM
Rooms and interior
- Bedrooms:3
- Total bathrooms:3
- Full bathrooms:3
- Living area:1,798 sq. ft.
Structure and exterior
- Roof:Shingle
- Year built:1985
- Building area:1,798 sq. ft.
- Lot area:0.34 Acres
Utilities
- Water:Public
- Sewer:Septic Tank
Finances and disclosures
- Price:$389,000
- Price per sq. ft.:$216.35
New listings near 829 Lakeside Drive
- New
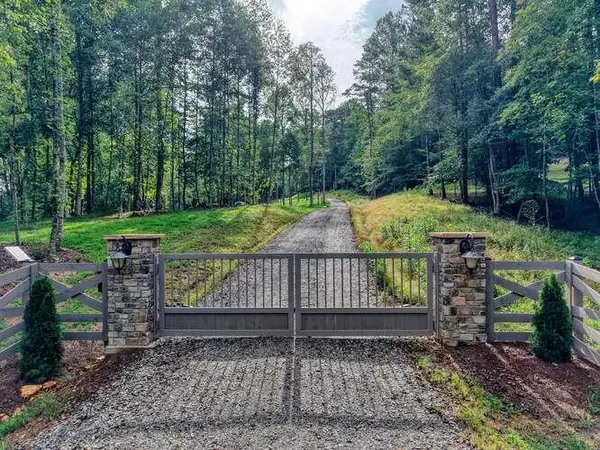 $499,900Active9.64 Acres
$499,900Active9.64 Acres869 Garrett Circle, Blairsville, GA 30512
MLS# 417999Listed by: REMAX TOWN & COUNTRY - BLAIRSVILLE - Open Sat, 12 to 2pmNew
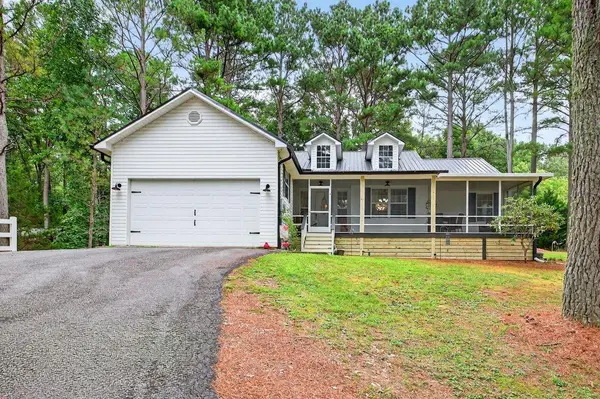 $415,000Active3 beds 2 baths1,731 sq. ft.
$415,000Active3 beds 2 baths1,731 sq. ft.372 Havenwood Road, Blairsville, GA 30512
MLS# 7630477Listed by: CHAPMAN HALL PROFESSIONALS - New
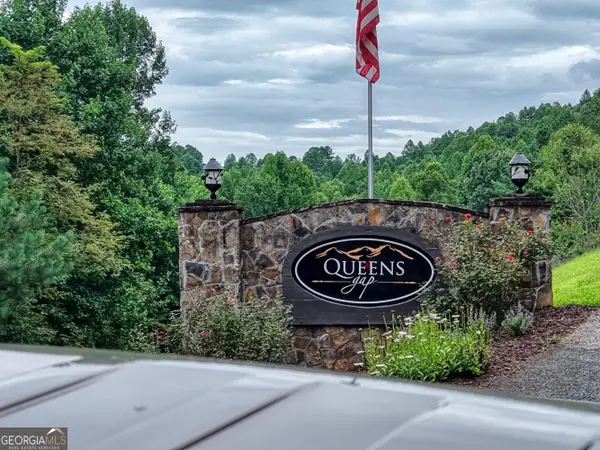 $58,000Active2.29 Acres
$58,000Active2.29 AcresLOT #90 The Hills At Queens Gap, Blairsville, GA 30512
MLS# 10583232Listed by: Union Realty - New
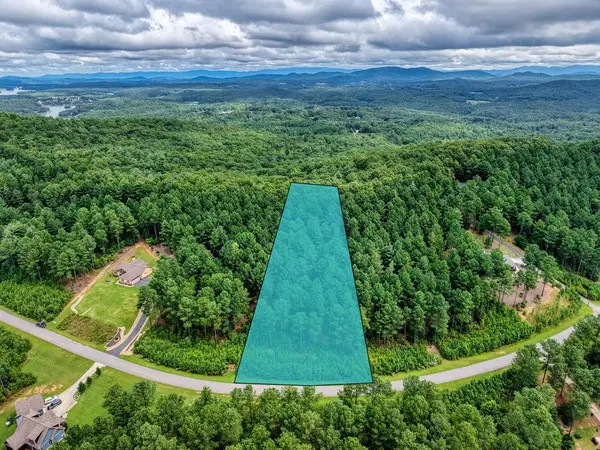 $56,900Active1.26 Acres
$56,900Active1.26 AcresLot 169 Thirteen Hundred, Blairsville, GA 30512
MLS# 417977Listed by: REMAX TOWN & COUNTRY - DOWNTOWN BLAIRSVILLE - New
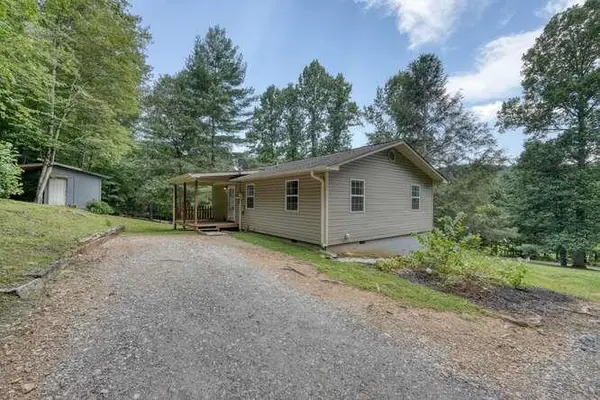 $269,000Active3 beds 2 baths936 sq. ft.
$269,000Active3 beds 2 baths936 sq. ft.11 Gladson Lane, Blairsville, GA 30512
MLS# 417973Listed by: REMAX TOWN & COUNTRY - DOWNTOWN BLAIRSVILLE - New
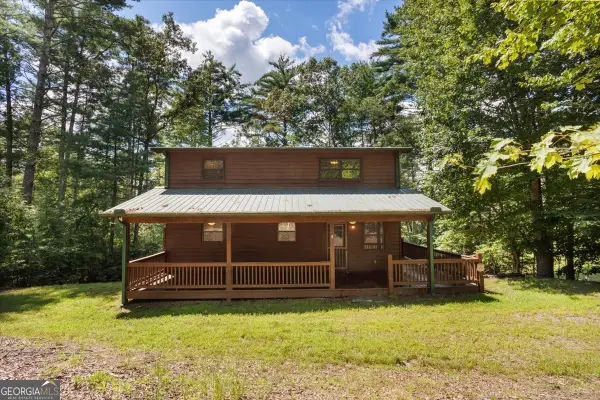 Listed by BHGRE$410,000Active3 beds 3 baths1,624 sq. ft.
Listed by BHGRE$410,000Active3 beds 3 baths1,624 sq. ft.89 Whisper Cove, Blairsville, GA 30512
MLS# 10582947Listed by: ERA Sunrise Realty - New
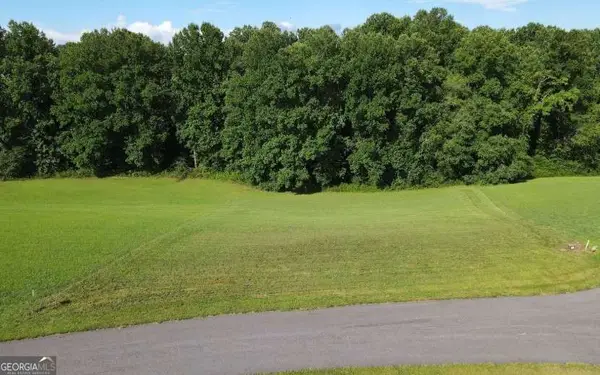 $35,000Active1.33 Acres
$35,000Active1.33 AcresLOT 111 Owen Glen #111, Blairsville, GA 30512
MLS# 10582807Listed by: ReMax Town & Ctry-Downtown  $64,900Active0.9 Acres
$64,900Active0.9 AcresLot 15 Wintermute Drive, Blairsville, GA 30512
MLS# 7596885Listed by: RE/MAX TOWN AND COUNTRY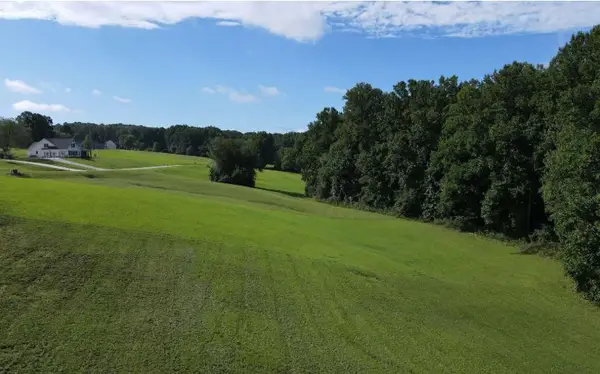 $35,000Pending1.33 Acres
$35,000Pending1.33 AcresLot 111 Owen Glen, Blairsville, GA 30512
MLS# 417960Listed by: REMAX TOWN & COUNTRY - BR DOWNTOWN- New
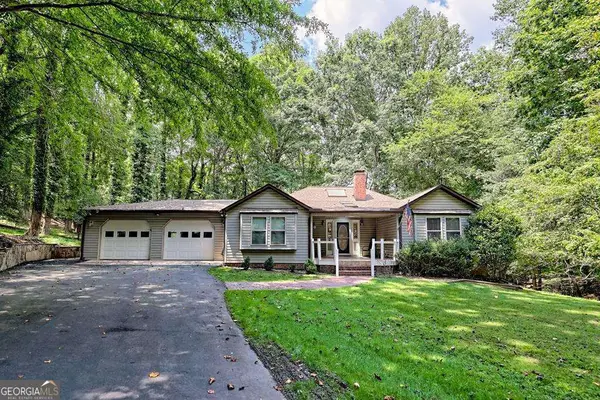 $699,000Active3 beds 3 baths2,083 sq. ft.
$699,000Active3 beds 3 baths2,083 sq. ft.993 Lakeside Drive, Blairsville, GA 30512
MLS# 10582114Listed by: RE/MAX Town & Country
