86 Still Lane, Blairsville, GA 30512
Local realty services provided by:Better Homes and Gardens Real Estate Metro Brokers
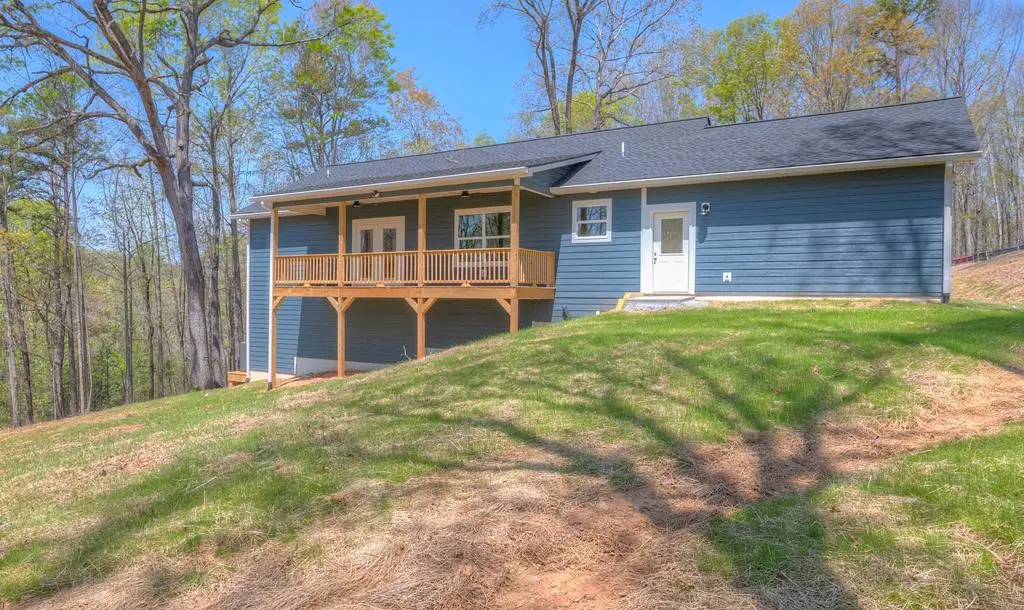
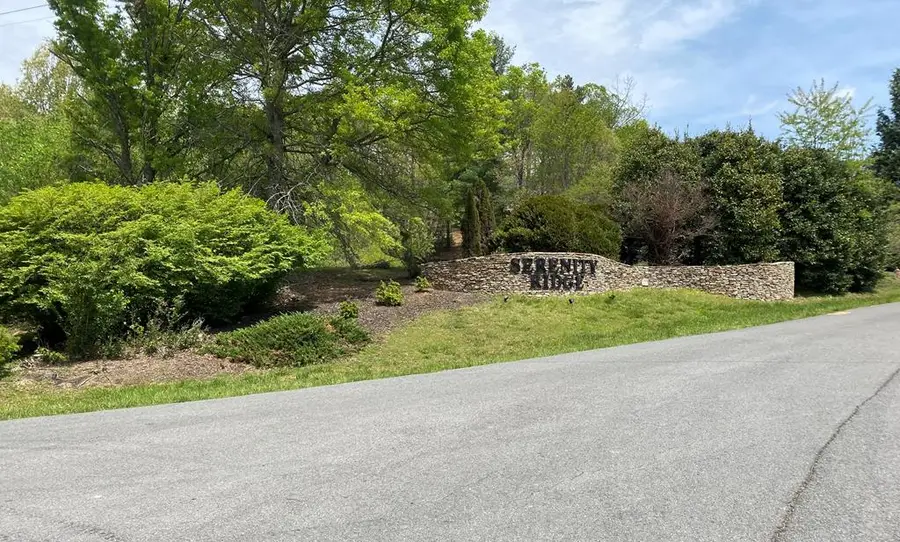
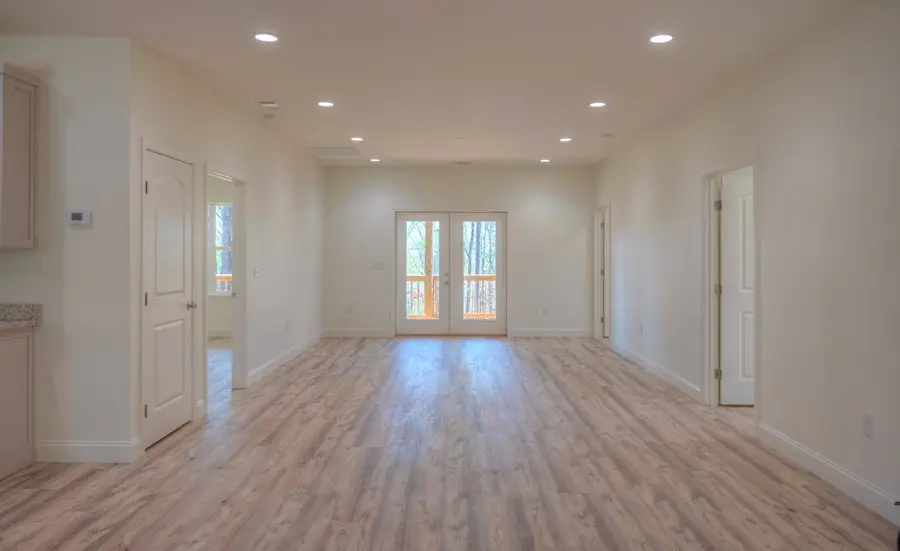
Listed by:kelly hopkins team
Office:remax mountain properties
MLS#:415007
Source:NEG
Price summary
- Price:$469,900
- Price per sq. ft.:$152.96
- Monthly HOA dues:$16.67
About this home
Experience the perfect blend of modern living and quality in this newly constructed home, featuring durable Hardiboard siding and energy-efficient spray foam insulation (main exterior walls and ceiling). Enjoy your expansive kitchen, complete with granite countertops, upscale appliances, and custom cabinets, seamlessly flowing into a spacious living and dining area. The attached garage and convenient mudroom add practicality, while the unfinished basement offers endless possibilities for customization. Basement is also stubbled for a 3rd bath. Nestled in well established Serenity Ridge Subdivision, which is garnished throughout with charming homes and convenient double lane asphalt roads. Concrete driveway. This property promises a private retreat with seasonal mountain views for those seeking serenity without sacrificing comfort. Conveniently located to Blairsville and Blue Ridge GA, Whitewater rafting, vineyards, Harrah's VR Casino, and Murphy NC! Come check out your next beautiful mountain home!
Contact an agent
Home facts
- Year built:2025
- Listing Id #:415007
- Updated:July 21, 2025 at 08:42 PM
Rooms and interior
- Bedrooms:3
- Total bathrooms:2
- Full bathrooms:2
- Living area:3,072 sq. ft.
Heating and cooling
- Cooling:Electric
- Heating:Central, Electric
Structure and exterior
- Roof:Shingle
- Year built:2025
- Building area:3,072 sq. ft.
- Lot area:0.8 Acres
Utilities
- Water:Public
- Sewer:Septic Tank
Finances and disclosures
- Price:$469,900
- Price per sq. ft.:$152.96
New listings near 86 Still Lane
- New
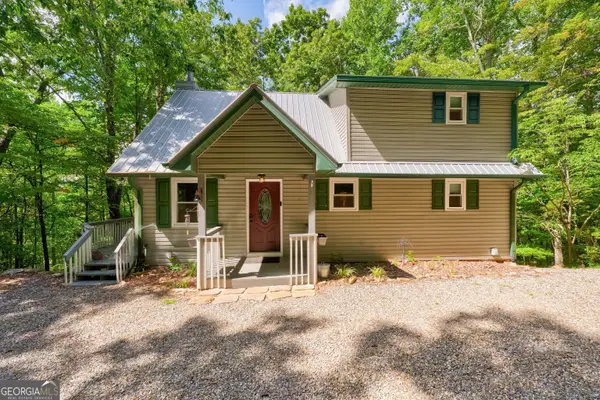 $449,900Active3 beds 2 baths2,064 sq. ft.
$449,900Active3 beds 2 baths2,064 sq. ft.708 Wilson Mountain Road, Blairsville, GA 30512
MLS# 10584407Listed by: ReMax Town & Ctry-Downtown - New
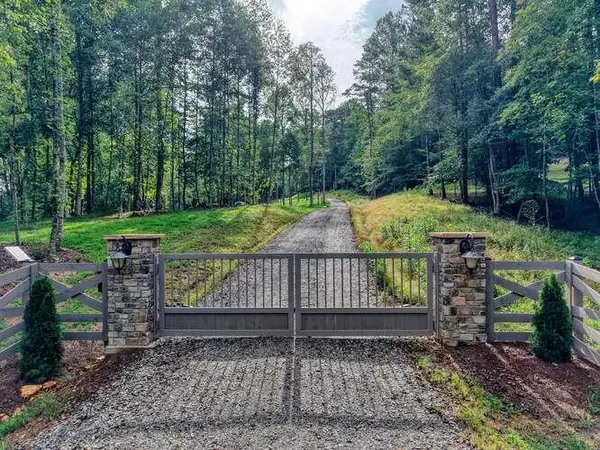 $499,900Active9.64 Acres
$499,900Active9.64 Acres869 Garrett Circle, Blairsville, GA 30512
MLS# 417999Listed by: REMAX TOWN & COUNTRY - BLAIRSVILLE - Open Sat, 12 to 2pmNew
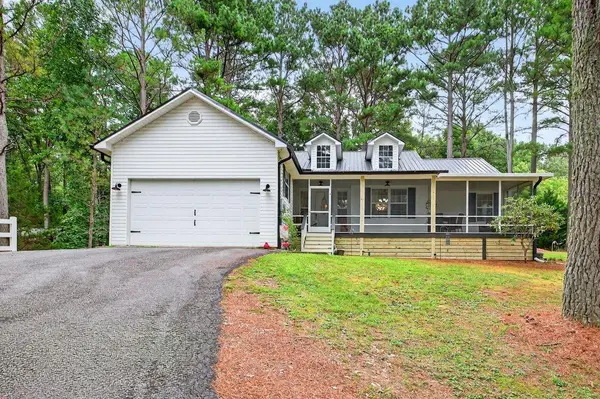 $415,000Active3 beds 2 baths1,731 sq. ft.
$415,000Active3 beds 2 baths1,731 sq. ft.372 Havenwood Road, Blairsville, GA 30512
MLS# 7630477Listed by: CHAPMAN HALL PROFESSIONALS - New
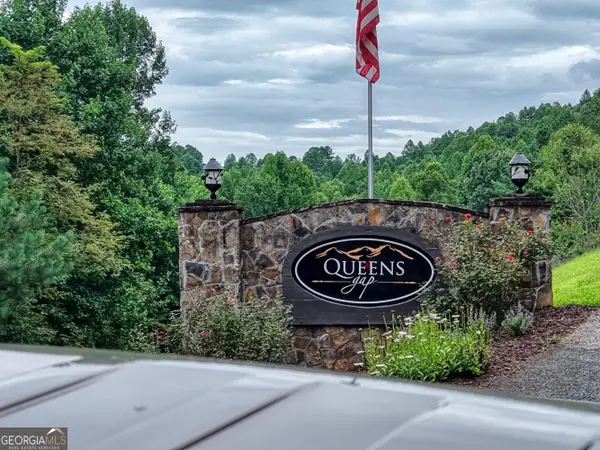 $58,000Active2.29 Acres
$58,000Active2.29 AcresLOT #90 The Hills At Queens Gap, Blairsville, GA 30512
MLS# 10583232Listed by: Union Realty - New
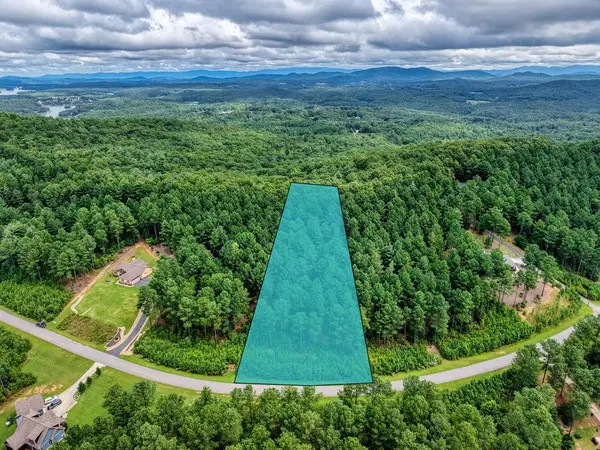 $56,900Active1.26 Acres
$56,900Active1.26 AcresLot 169 Thirteen Hundred, Blairsville, GA 30512
MLS# 417977Listed by: REMAX TOWN & COUNTRY - DOWNTOWN BLAIRSVILLE - New
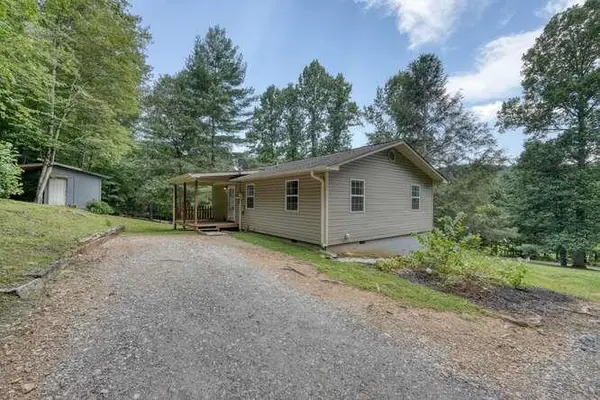 $269,000Active3 beds 2 baths936 sq. ft.
$269,000Active3 beds 2 baths936 sq. ft.11 Gladson Lane, Blairsville, GA 30512
MLS# 417973Listed by: REMAX TOWN & COUNTRY - DOWNTOWN BLAIRSVILLE - New
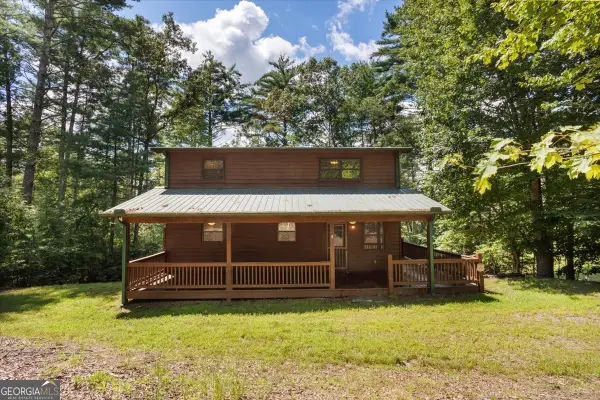 Listed by BHGRE$410,000Active3 beds 3 baths1,624 sq. ft.
Listed by BHGRE$410,000Active3 beds 3 baths1,624 sq. ft.89 Whisper Cove, Blairsville, GA 30512
MLS# 10582947Listed by: ERA Sunrise Realty - New
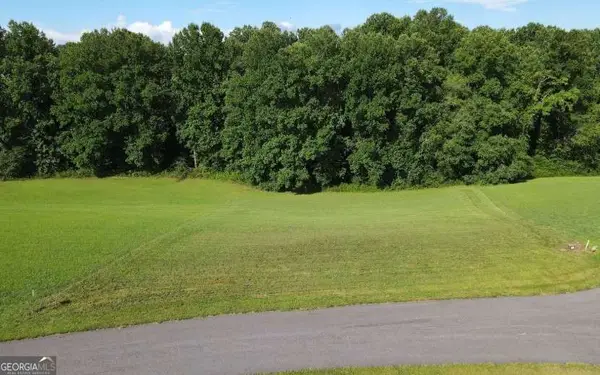 $35,000Active1.33 Acres
$35,000Active1.33 AcresLOT 111 Owen Glen #111, Blairsville, GA 30512
MLS# 10582807Listed by: ReMax Town & Ctry-Downtown  $64,900Active0.9 Acres
$64,900Active0.9 AcresLot 15 Wintermute Drive, Blairsville, GA 30512
MLS# 7596885Listed by: RE/MAX TOWN AND COUNTRY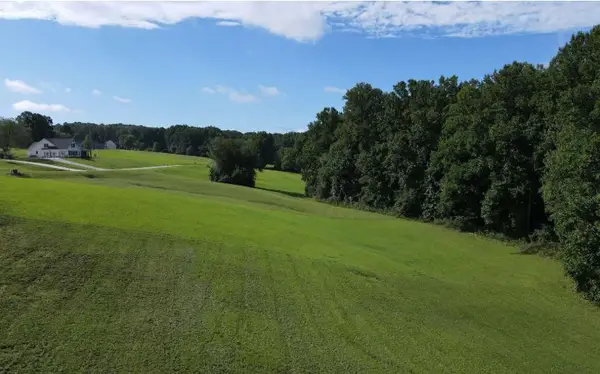 $35,000Pending1.33 Acres
$35,000Pending1.33 AcresLot 111 Owen Glen, Blairsville, GA 30512
MLS# 417960Listed by: REMAX TOWN & COUNTRY - BR DOWNTOWN
