134 Castle Pines Drive, Bonaire, GA 31005
Local realty services provided by:Better Homes and Gardens Real Estate Metro Brokers
134 Castle Pines Drive,Bonaire, GA 31005
$220,000
- 3 Beds
- 2 Baths
- 1,291 sq. ft.
- Single family
- Active
Listed by: melony davis
Office: coldwell banker access realty
MLS#:10646542
Source:METROMLS
Price summary
- Price:$220,000
- Price per sq. ft.:$170.41
About this home
Welcome to this inviting ranch-style residence situated in the Aspen Woods Subdivision. From the moment you approach the front entrance, you will hear the gentle whisper of ‘home’ as you notice the welcoming atmosphere that extends throughout the home to the back screened-in porch. Step inside and experience a well-crafted layout that places the primary suite conveniently near the other two bedrooms while still offering a sense of privacy. The primary suite features trey ceilings and is complemented by a bathroom with two individual vanities and two walk-in closets, providing additional convenience for daily living. Tasteful window shutters add a decorative touch to the bathroom window. The living area is adorned with a set of windows that allow an abundance of natural light to fill the space, creating a bright and inviting environment. The warmth of the home is evident in the eat-in kitchen, which comes equipped with essential appliances and double stainless sinks situated beneath a window, letting in even more natural light as you prepare family meals. For relaxation, the screened-in porch offers the perfect setting to enjoy your morning coffee or unwind with a good book in the evening. This charming home is ideally located near shopping, dining, and entertainment options, making daily errands and leisure activities easily accessible. Answer the whisper that calls you home and make this delightful property your own.
Contact an agent
Home facts
- Year built:1999
- Listing ID #:10646542
- Updated:November 21, 2025 at 12:10 PM
Rooms and interior
- Bedrooms:3
- Total bathrooms:2
- Full bathrooms:2
- Living area:1,291 sq. ft.
Heating and cooling
- Cooling:Central Air, Electric
- Heating:Central, Electric
Structure and exterior
- Roof:Composition
- Year built:1999
- Building area:1,291 sq. ft.
- Lot area:0.24 Acres
Schools
- High school:Veterans
- Middle school:Bonaire
- Elementary school:Hilltop
Utilities
- Water:Public, Water Available
- Sewer:Public Sewer
Finances and disclosures
- Price:$220,000
- Price per sq. ft.:$170.41
- Tax amount:$2,222 (24)
New listings near 134 Castle Pines Drive
- New
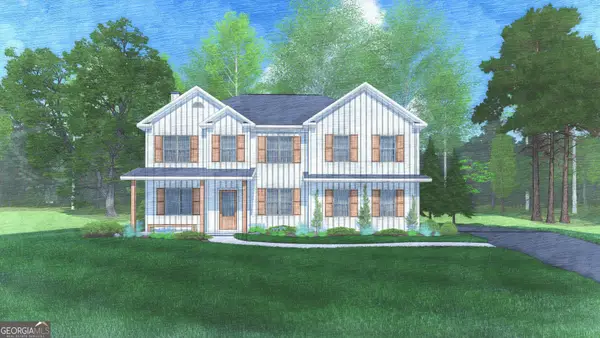 $439,800Active4 beds 3 baths2,778 sq. ft.
$439,800Active4 beds 3 baths2,778 sq. ft.235 Meadows Lane #196, Bonaire, GA 31005
MLS# 10647290Listed by: Hughston Homes Marketing - New
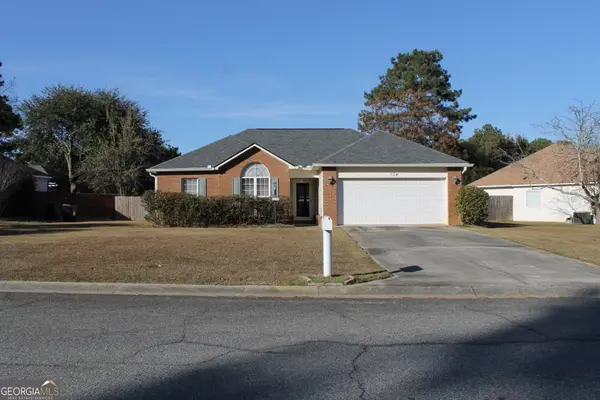 $220,000Active3 beds 2 baths1,291 sq. ft.
$220,000Active3 beds 2 baths1,291 sq. ft.134 Castle Pines Drive, Bonaire, GA 31005
MLS# 10646542Listed by: Coldwell Banker Access Realty - New
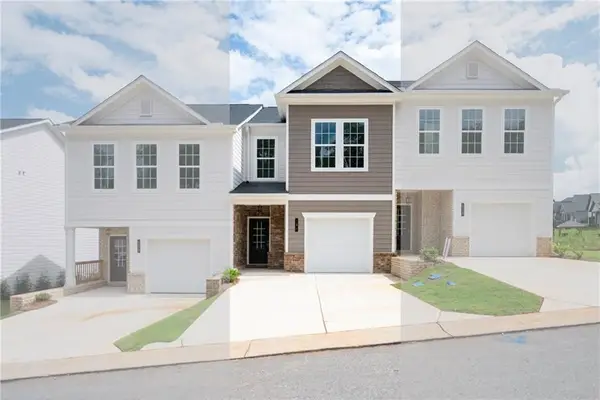 $278,960Active3 beds 3 baths1,294 sq. ft.
$278,960Active3 beds 3 baths1,294 sq. ft.104 Greenview Court, Homer, GA 30547
MLS# 7682342Listed by: PBG BUILT REALTY, LLC - New
 $284,900Active4 beds 3 baths2,054 sq. ft.
$284,900Active4 beds 3 baths2,054 sq. ft.103 Lions Gate, Bonaire, GA 31005
MLS# 10644934Listed by: MF Real Estate Firm - New
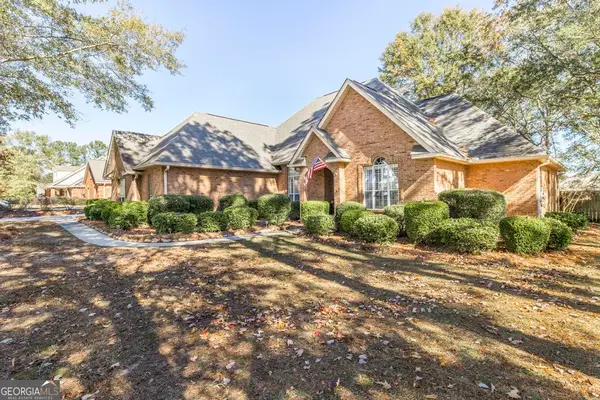 $450,000Active4 beds 3 baths2,515 sq. ft.
$450,000Active4 beds 3 baths2,515 sq. ft.203 Southfield Court, Bonaire, GA 31005
MLS# 10643054Listed by: Southern Classic Realtors - New
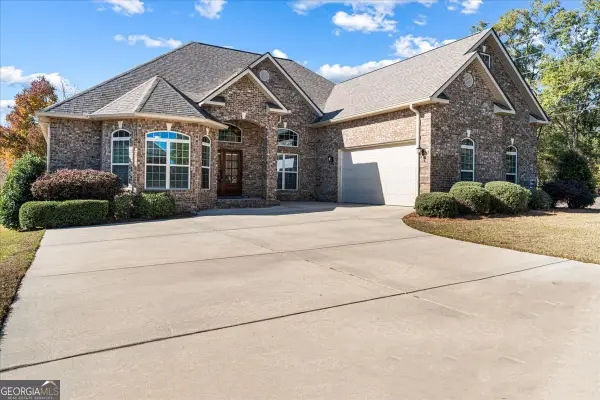 $439,000Active4 beds 4 baths2,662 sq. ft.
$439,000Active4 beds 4 baths2,662 sq. ft.157 Wessex Drive, Bonaire, GA 31005
MLS# 10643642Listed by: Robins Realty Group - New
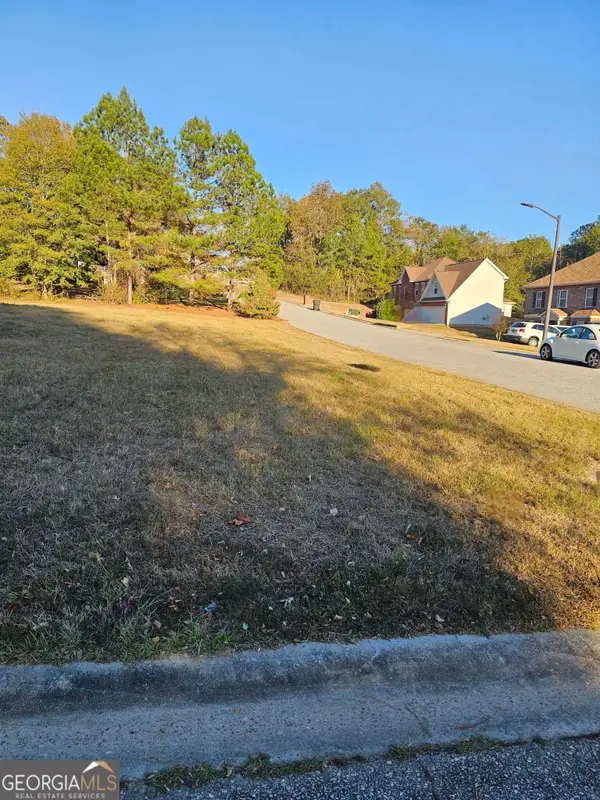 $30,000Active0.42 Acres
$30,000Active0.42 Acres500 Boxelder Court, Bonaire, GA 31005
MLS# 10644458Listed by: Maximum One Platinum Realtors - New
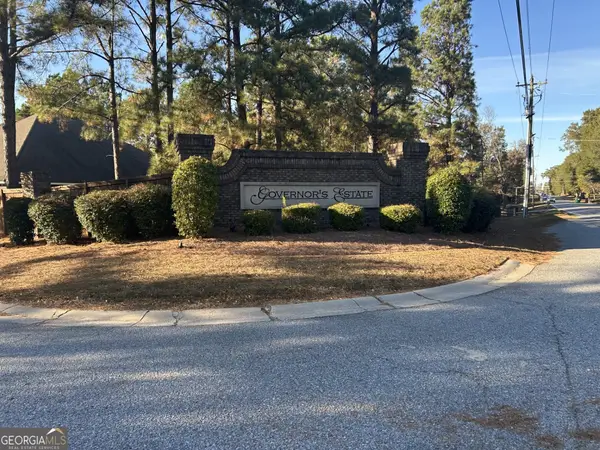 $45,000Active0.34 Acres
$45,000Active0.34 Acres407 Arlington Falls Court, Bonaire, GA 31005
MLS# 10643827Listed by: Maximum One Platinum Realtors - New
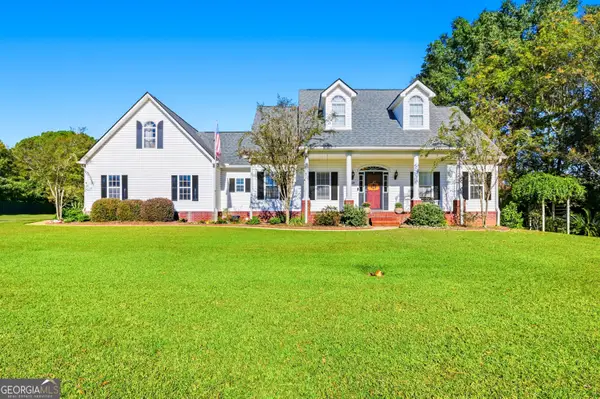 $399,000Active4 beds 3 baths2,417 sq. ft.
$399,000Active4 beds 3 baths2,417 sq. ft.309 Jasmine Way, Bonaire, GA 31005
MLS# 10644289Listed by: RE/MAX Town & Country - New
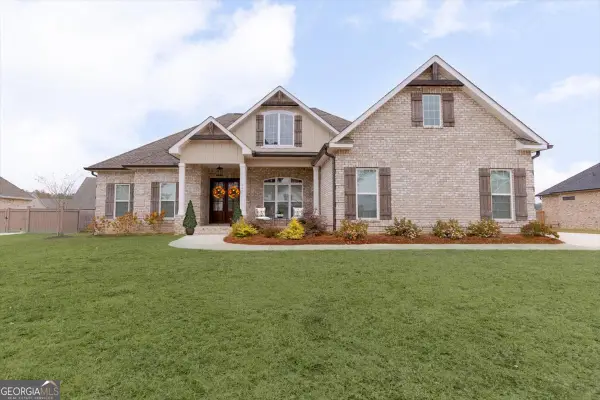 $465,000Active4 beds 3 baths2,801 sq. ft.
$465,000Active4 beds 3 baths2,801 sq. ft.312 Apalachee Way, Bonaire, GA 31005
MLS# 10641788Listed by: Landmark Realty
