5952 Ventura Place, Braselton, GA 30517
Local realty services provided by:Better Homes and Gardens Real Estate Metro Brokers
Listed by: susan meek
Office: keller williams atl partner
MLS#:CL341489
Source:GA_AAAR
Price summary
- Price:$799,995
- Price per sq. ft.:$200.2
- Monthly HOA dues:$325
About this home
STUNNING Dunwoody floor plan in the much sought after Active Adult Community of Del Webb in Chateau Elan! Recognized as the largest floor plan in Del Webb as well as providing abundant natural light, this home also sits on a very rare well manicured lot overlooking a mature wooded backdrop offering loads of privacy! The formal office sits at the front of the home and offers privacy from the rest of the home. While the spacious open concept layout allows entertaining your friends and family a breeze. Coffered ceilings grace the family room and add a dramatic flare while the massive kitchen will impress even the pickiest of chefs. From the large island with casual seating, to the stainless appliances and cozy dining area, this kitchen will be well received. The Sunroom, which is currently being used as another family room, provides even more sunshine with the landscaped backyard and trees beyond acting as a peaceful backdrop while you enjoy a drink and conversation. The Primary on the Main features a sitting room and lovely ensuite bathroom complete with large glass shower and double vanity. An additional bedroom on the main offers guests thier own full bath while the convenient half bath complements the lower level of the home. The spacious laundry room provides custom storage options and room for all of your extra pantry items. Upstairs another large bedroom and full bath provide plenty of room for guests and allow them the privacy they desire. The additional bonus room is a great place to curl up with a good book and relax or make this your craft/hobby space. Outside the screened in porch provides tranquility and keeps those pesky summer bugs away while still allowing you to enjoy the outdoors. Additional patio areas are great for BBQing. Del Webb is an active community complete with Clubhouse, swimming, tennis, pickleball and MORE!
Contact an agent
Home facts
- Year built:2019
- Listing ID #:CL341489
- Added:90 day(s) ago
- Updated:January 07, 2026 at 02:42 PM
Rooms and interior
- Bedrooms:3
- Total bathrooms:4
- Full bathrooms:3
- Half bathrooms:1
- Living area:3,996 sq. ft.
Heating and cooling
- Cooling:Electric
- Heating:Central
Structure and exterior
- Roof:Composition
- Year built:2019
- Building area:3,996 sq. ft.
- Lot area:0.19 Acres
Utilities
- Sewer:Underground Utilities
Finances and disclosures
- Price:$799,995
- Price per sq. ft.:$200.2
- Tax amount:$2,036 (2024)
New listings near 5952 Ventura Place
- New
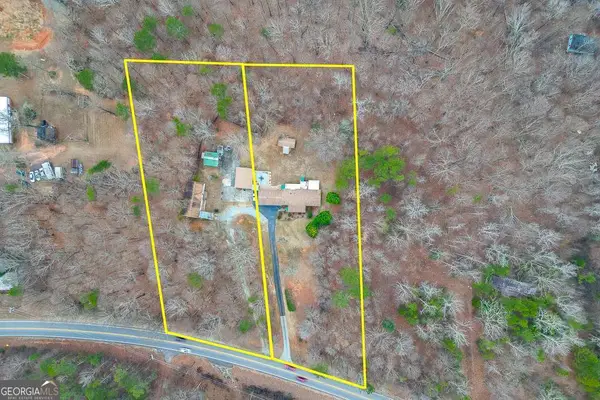 $640,000Active2.73 Acres
$640,000Active2.73 Acres5368 Old Winder Highway, Braselton, GA 30517
MLS# 10667541Listed by: Crye-Leike Realtors - New
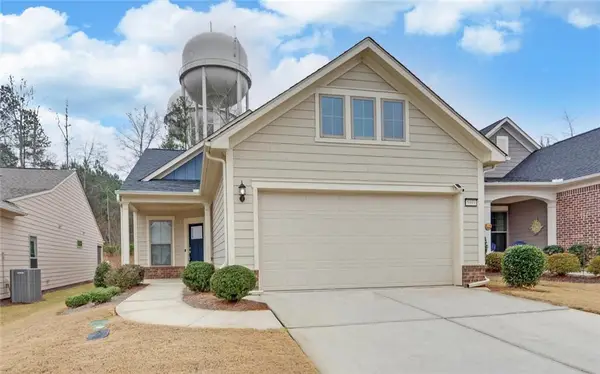 $479,000Active2 beds 2 baths1,509 sq. ft.
$479,000Active2 beds 2 baths1,509 sq. ft.5989 Rollingwood Way, Hoschton, GA 30548
MLS# 7700317Listed by: FUNARI REALTY, LLC. - New
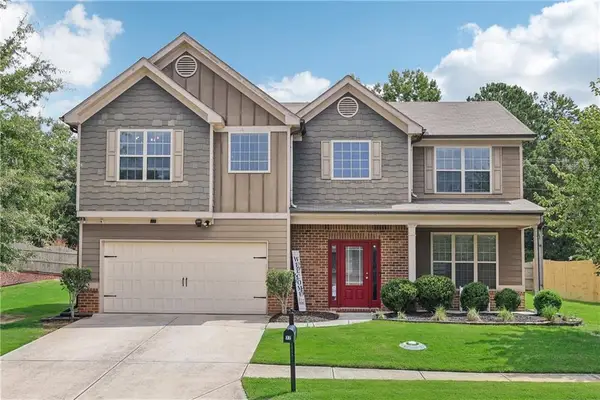 $425,000Active4 beds 3 baths2,308 sq. ft.
$425,000Active4 beds 3 baths2,308 sq. ft.77 Franklin Street, Braselton, GA 30517
MLS# 7699052Listed by: RED 1 REALTY, LLC - New
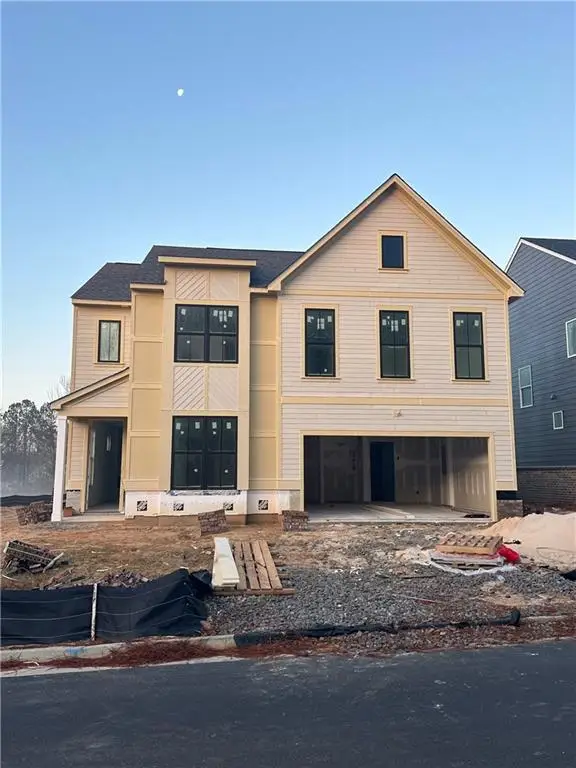 $599,900Active5 beds 3 baths3,045 sq. ft.
$599,900Active5 beds 3 baths3,045 sq. ft.3422 Adler Trail, Buford, GA 30519
MLS# 7699988Listed by: SLATE GROUP REALTY, LLC - New
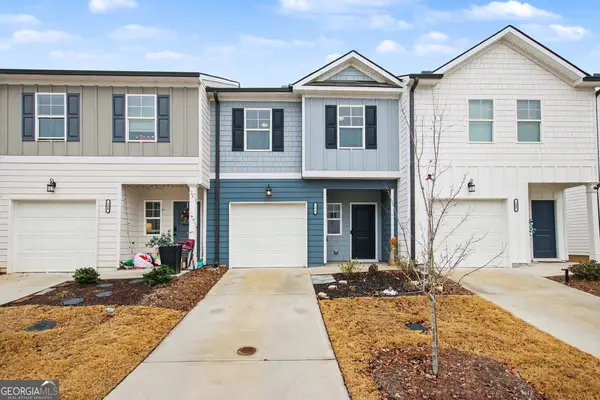 $317,770Active3 beds 3 baths1,393 sq. ft.
$317,770Active3 beds 3 baths1,393 sq. ft.252 Regent Park, Braselton, GA 30548
MLS# 10667053Listed by: Mark Spain Real Estate - New
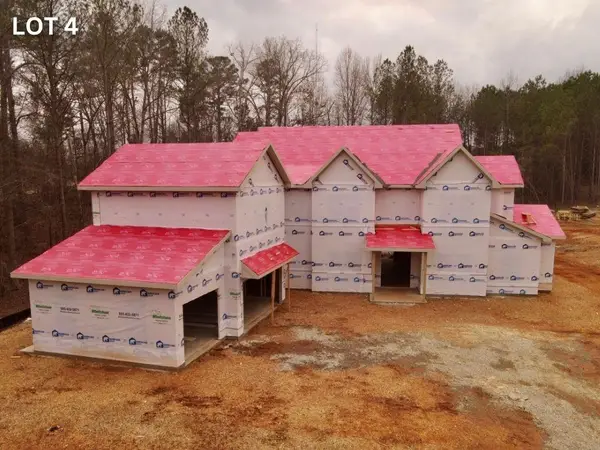 $1,390,000Active4 beds 6 baths5,080 sq. ft.
$1,390,000Active4 beds 6 baths5,080 sq. ft.0 Union Church Road, Braselton, GA 30517
MLS# 7697970Listed by: VIRTUAL PROPERTIES REALTY.COM - New
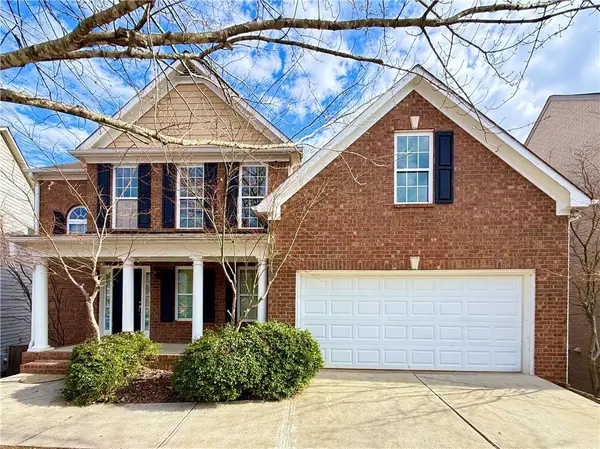 $449,900Active4 beds 4 baths4,155 sq. ft.
$449,900Active4 beds 4 baths4,155 sq. ft.6205 Mulberry Park Drive, Braselton, GA 30517
MLS# 7699239Listed by: GEMBA REAL ESTATE - Coming Soon
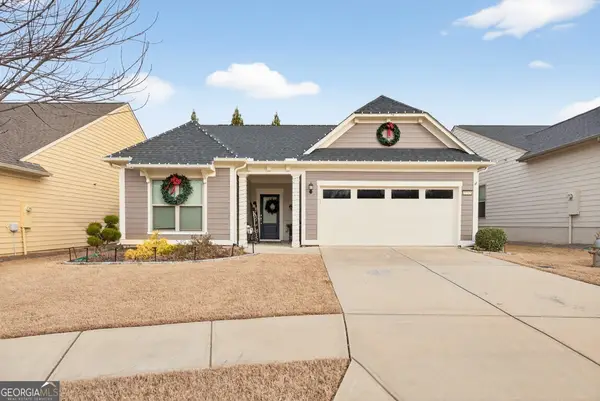 $560,000Coming Soon2 beds 2 baths
$560,000Coming Soon2 beds 2 baths5713 Cypress Bluff Lane, Hoschton, GA 30548
MLS# 10665631Listed by: RE/MAX Center - New
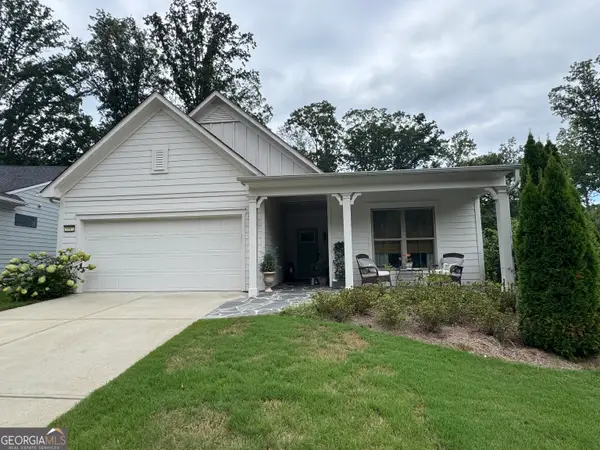 $559,000Active2 beds 2 baths2,000 sq. ft.
$559,000Active2 beds 2 baths2,000 sq. ft.5947 Maple Bluff Way, Hoschton, GA 30548
MLS# 10664448Listed by: The Newman Group - New
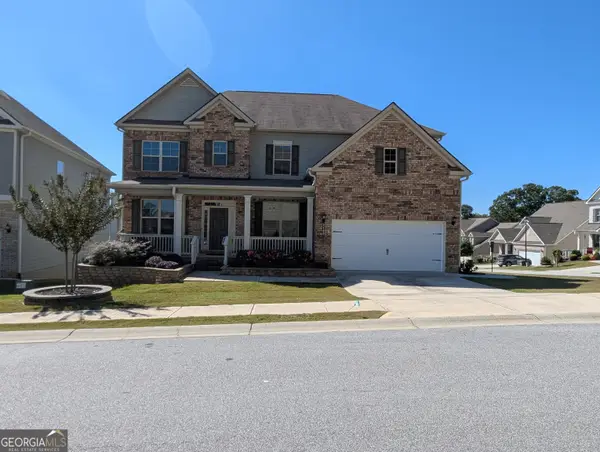 $490,000Active7 beds 5 baths4,770 sq. ft.
$490,000Active7 beds 5 baths4,770 sq. ft.2109 Yvette Way, Braselton, GA 30517
MLS# 10663533Listed by: Trientity Real Estate LLC
