1104 Warrenhall Lane Ne, Brookhaven, GA 30319
Local realty services provided by:Better Homes and Gardens Real Estate Metro Brokers
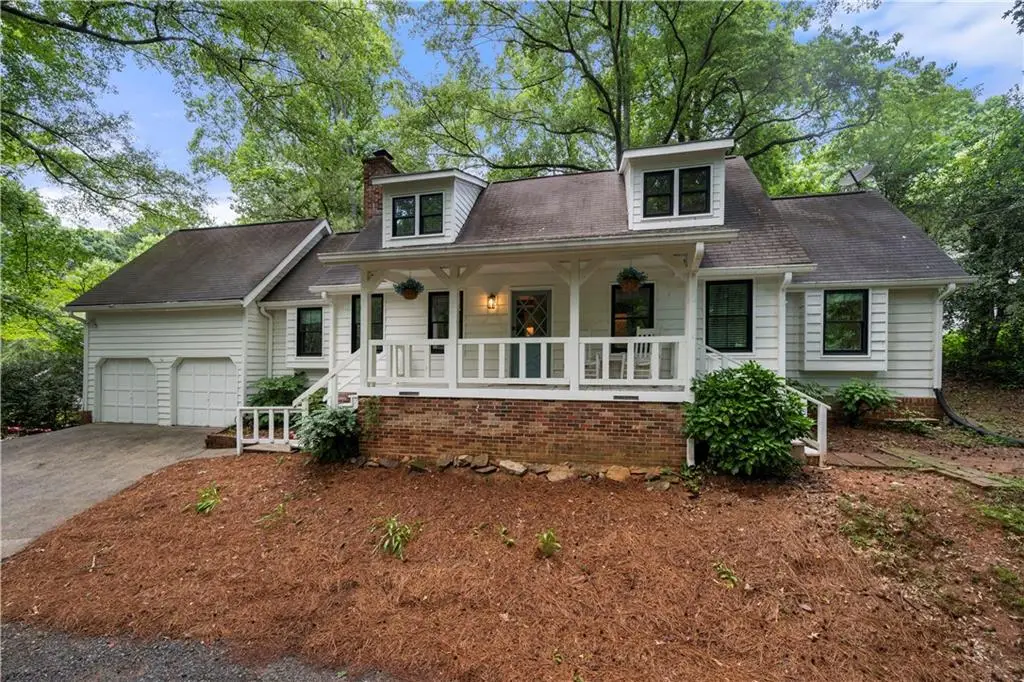
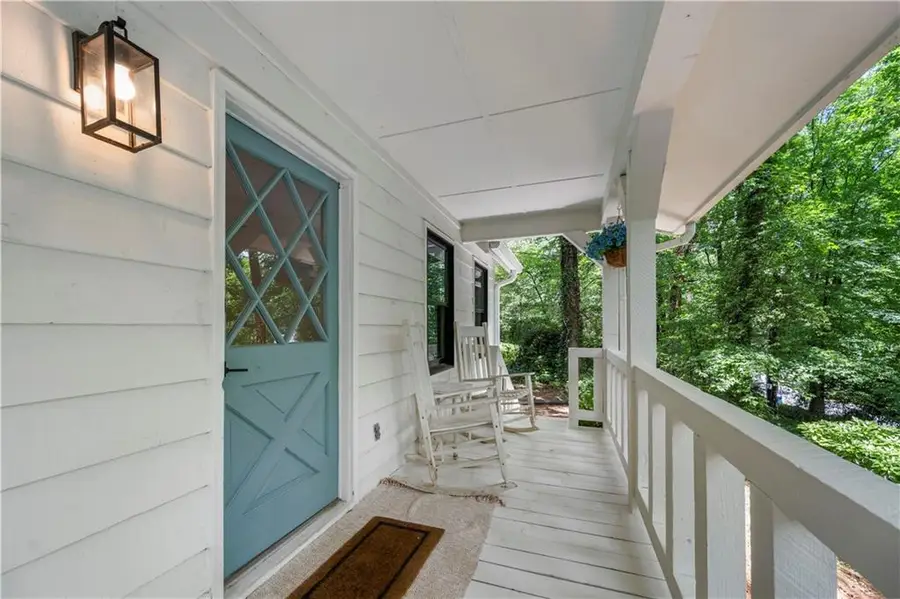
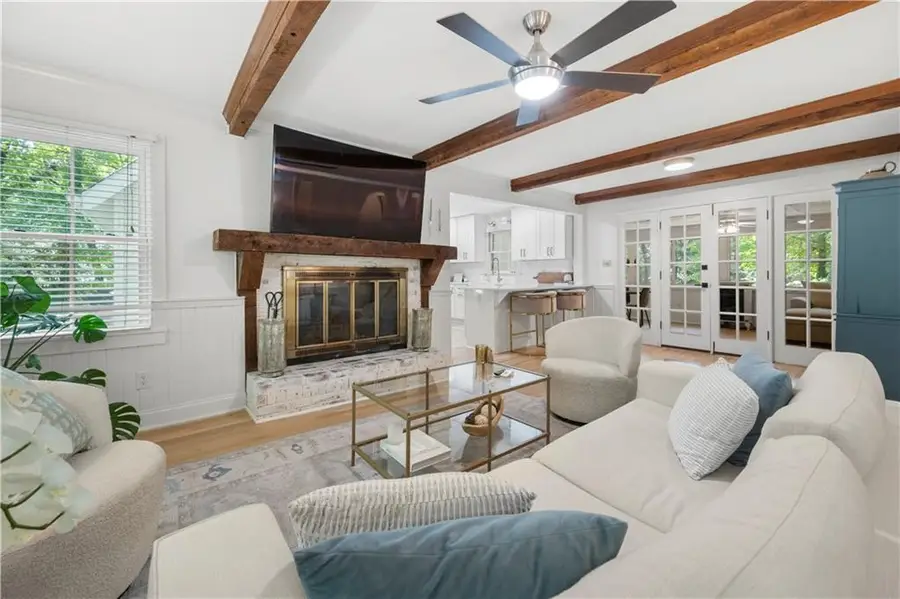
1104 Warrenhall Lane Ne,Brookhaven, GA 30319
$750,000
- 4 Beds
- 3 Baths
- 2,822 sq. ft.
- Single family
- Active
Listed by:denisse oceguera678-230-2792
Office:atlanta communities
MLS#:7586713
Source:FIRSTMLS
Price summary
- Price:$750,000
- Price per sq. ft.:$265.77
About this home
Perched on a peaceful hilltop in Hampton Hall, this beauty welcomes you with a wide front lawn of newly sodded Bermuda grass. Swing open the front door and step into a space that feels both fresh and familiar. Warm, newly refinished hardwood floors stretch throughout the main level, and sunlight pours in through brand new windows, giving the whole home an inviting glow. A spacious living room designed for conversation opens to a completely reimagined kitchen, where every detail has been thoughtfully upgraded. Picture glossy new appliances, an induction cooktop, a microwave hidden in the peninsula, sleek cabinetry, and plenty of prep space. Off the back, a sunroom offers bonus living space with endless possibilities. Morning coffee spot, art studio, playroom, or peaceful retreat — it’s yours to decide. The primary suite is tucked on the main level for easy living, complete with a refreshed bathroom and a stylish brand new powder room. Upstairs, two additional bedroom share a bathroom and each offer their own huge finished attic space - offering possibilities for playroom, office, a dreamy walk in closet, or even a second primary. Outside, you'll step onto a brand new back deck that looks out over your ultra-private backyard. With a little imagination, this yard can become anything you dream up. Garden beds, a fire pit, or maybe just a hammock under the trees. If you're lucky, you might even spot a deer wandering through. The location ties it all together. Hampton Hall is a quiet, established neighborhood with optional swim/tennis. Residents also enjoy preferred access to the nearby Brittany Club on Silver Lake. Zoned to some of the most sought-after public schools in the city, and surrounded by top-tier private schools. Minutes from downtown Brookhaven and close to I-285, I-85, and GA400.
Contact an agent
Home facts
- Year built:1972
- Listing Id #:7586713
- Updated:August 13, 2025 at 05:34 PM
Rooms and interior
- Bedrooms:4
- Total bathrooms:3
- Full bathrooms:2
- Half bathrooms:1
- Living area:2,822 sq. ft.
Heating and cooling
- Cooling:Central Air
- Heating:Central
Structure and exterior
- Roof:Shingle
- Year built:1972
- Building area:2,822 sq. ft.
- Lot area:0.62 Acres
Schools
- High school:Chamblee Charter
- Middle school:Chamblee
- Elementary school:Montgomery
Utilities
- Water:Public
- Sewer:Public Sewer
Finances and disclosures
- Price:$750,000
- Price per sq. ft.:$265.77
- Tax amount:$8,769 (2024)
New listings near 1104 Warrenhall Lane Ne
- Open Sun, 2 to 4pmNew
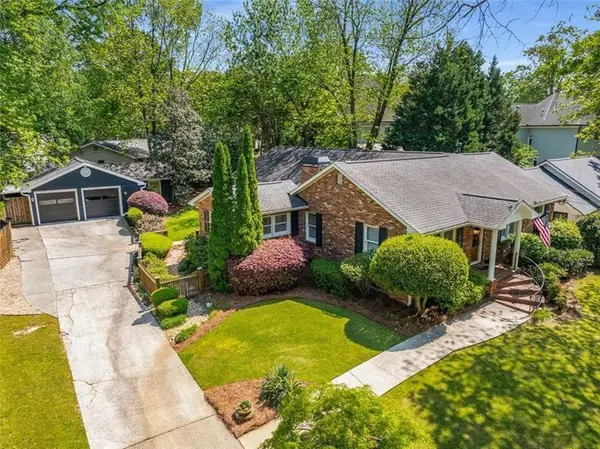 $975,000Active4 beds 3 baths3,100 sq. ft.
$975,000Active4 beds 3 baths3,100 sq. ft.1041 Standard Drive Ne, Brookhaven, GA 30319
MLS# 7632637Listed by: KELLER WILLIAMS RLTY CONSULTANTS - New
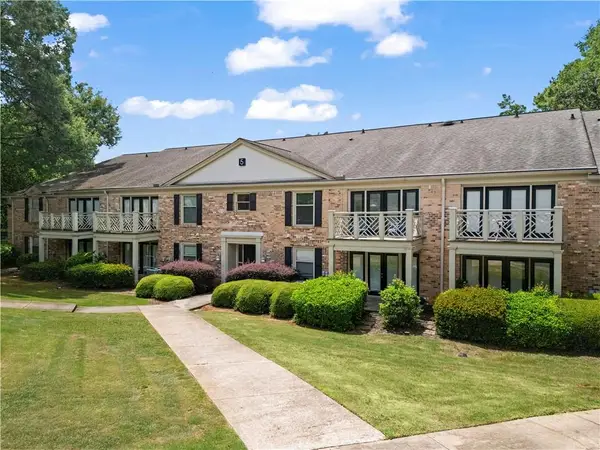 $215,000Active1 beds 1 baths756 sq. ft.
$215,000Active1 beds 1 baths756 sq. ft.3650 Ashford Dunwoody Road Ne #515, Atlanta, GA 30319
MLS# 7632775Listed by: COMPASS - Open Sun, 2 to 4pmNew
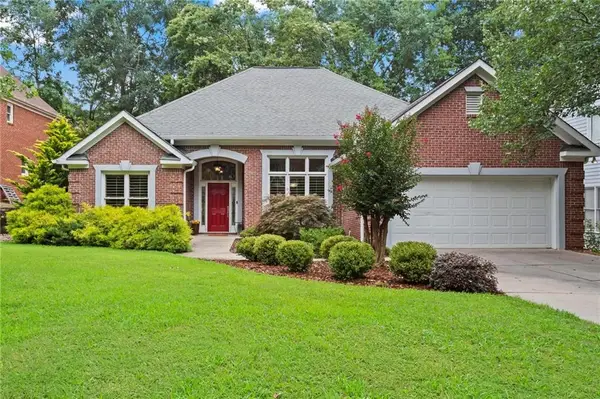 $1,000,000Active4 beds 3 baths2,310 sq. ft.
$1,000,000Active4 beds 3 baths2,310 sq. ft.1343 Brookhaven Garden Lane Ne, Atlanta, GA 30319
MLS# 7624064Listed by: ANSLEY REAL ESTATE | CHRISTIE'S INTERNATIONAL REAL ESTATE - Open Sun, 12 to 3pmNew
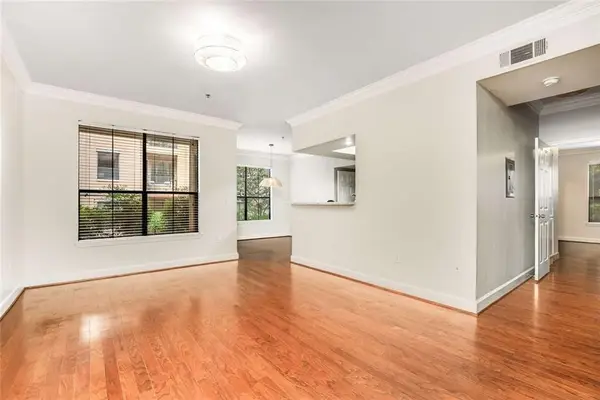 $312,000Active2 beds 2 baths1,160 sq. ft.
$312,000Active2 beds 2 baths1,160 sq. ft.3777 NE Peachtree Road #1112, Brookhaven, GA 30319
MLS# 7632640Listed by: HARRY NORMAN REALTORS - Open Sun, 2 to 4pmNew
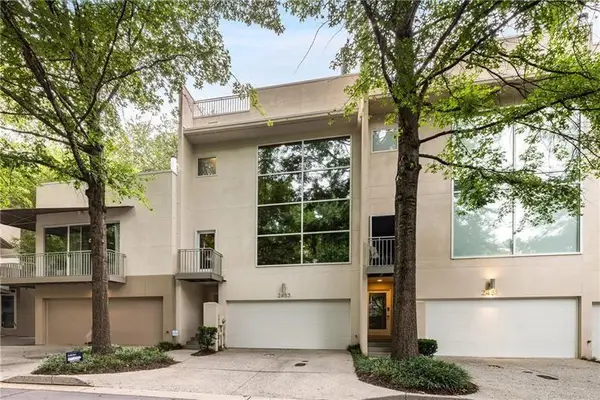 $625,000Active2 beds 3 baths1,820 sq. ft.
$625,000Active2 beds 3 baths1,820 sq. ft.2453 Field Way Ne, Brookhaven, GA 30319
MLS# 7632682Listed by: ATLANTA FINE HOMES SOTHEBY'S INTERNATIONAL - Open Sat, 2 to 4pm
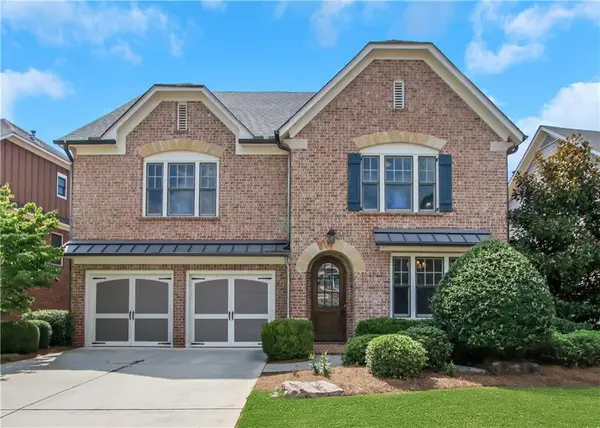 $1,059,000Active4 beds 4 baths3,197 sq. ft.
$1,059,000Active4 beds 4 baths3,197 sq. ft.3486 Brookleigh Lane Ne, Brookhaven, GA 30319
MLS# 7620610Listed by: KELLER WILLIAMS REALTY ATLANTA PARTNERS - New
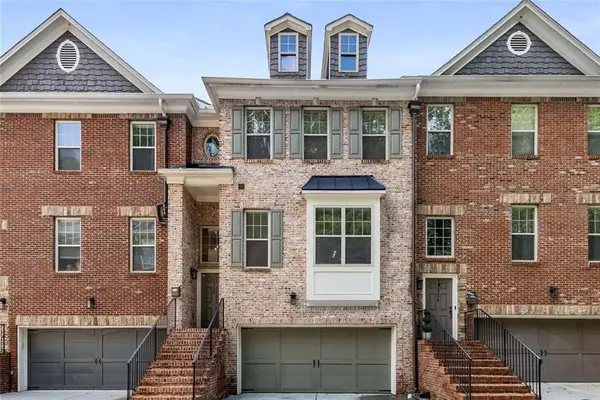 $649,900Active3 beds 4 baths2,685 sq. ft.
$649,900Active3 beds 4 baths2,685 sq. ft.1524 Donaldson Park Drive Ne, Atlanta, GA 30319
MLS# 7632578Listed by: HARRY NORMAN REALTORS - New
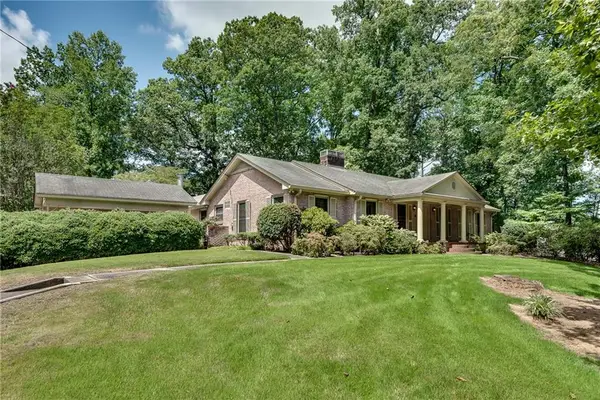 $740,000Active4 beds 4 baths2,882 sq. ft.
$740,000Active4 beds 4 baths2,882 sq. ft.2310 Briarcliff Road Ne, Brookhaven, GA 30329
MLS# 7630597Listed by: HOMESTEAD REALTORS, LLC. - New
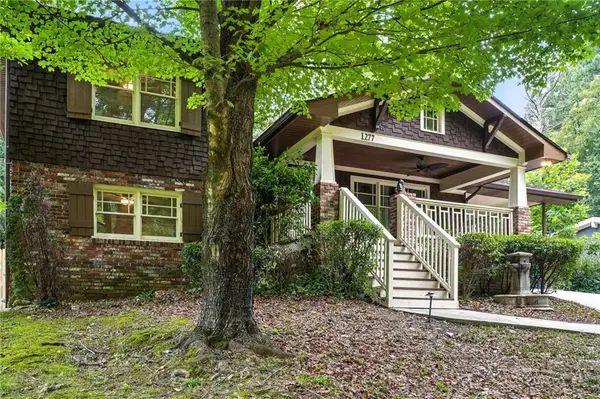 $785,000Active4 beds 3 baths2,379 sq. ft.
$785,000Active4 beds 3 baths2,379 sq. ft.1277 Brookshire Lane Ne, Brookhaven, GA 30319
MLS# 7630623Listed by: EPIQUE REALTY - New
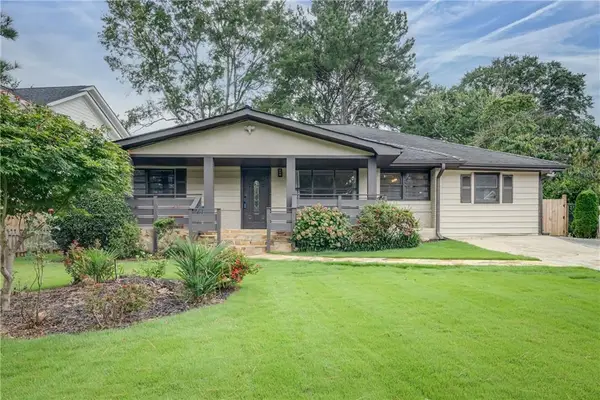 $895,000Active4 beds 4 baths2,600 sq. ft.
$895,000Active4 beds 4 baths2,600 sq. ft.1899 Raven Hill Drive Ne, Brookhaven, GA 30319
MLS# 7631969Listed by: KELLER WILLIAMS REALTY ATL NORTH
