2595 Apple Valley Road, Brookhaven, GA 30319
Local realty services provided by:Better Homes and Gardens Real Estate Metro Brokers
2595 Apple Valley Road,Brookhaven, GA 30319
$1,725,000
- 5 Beds
- 5 Baths
- 4,378 sq. ft.
- Single family
- Active
Listed by: nicholas brown
Office: compass
MLS#:10598556
Source:METROMLS
Price summary
- Price:$1,725,000
- Price per sq. ft.:$394.02
About this home
Introducing Homesite #1 at Sunland Park - an intimate enclave of just five custom-crafted residences by Harrison Homes. Nestled in the heart of Brookhaven, this thoughtfully designed new construction offers a rare opportunity to live steps from the vibrant restaurants, boutique shops, and lively atmosphere of Dresden Drive. Balancing sophistication with livability, this home features five spacious bedrooms and four designer baths, paired with a convenient main-level powder room for guests. The gourmet chef's kitchen anchors the main level, outfitted with high-end appliances, custom cabinetry, and seamless flow into the open living and dining areas. Upstairs, the owner's suite offers a true sanctuary, with a spa-inspired bath designed for ultimate relaxation. Sunlit secondary bedrooms feature carefully curated finishes, providing both comfort and style. The finished terrace level expands the home's versatility, with a spacious bonus room ideal for recreation or gatherings and a dedicated home office for today's lifestyle needs. With unmatched walkability to Brookhaven's finest dining, shopping, and entertainment, Sunland Park redefines modern luxury living in one of Atlanta's most coveted neighborhoods.
Contact an agent
Home facts
- Year built:2025
- Listing ID #:10598556
- Updated:November 14, 2025 at 12:00 PM
Rooms and interior
- Bedrooms:5
- Total bathrooms:5
- Full bathrooms:4
- Half bathrooms:1
- Living area:4,378 sq. ft.
Heating and cooling
- Cooling:Central Air, Electric
- Heating:Natural Gas
Structure and exterior
- Year built:2025
- Building area:4,378 sq. ft.
Schools
- High school:Chamblee
- Middle school:Chamblee
- Elementary school:Ashford Park
Utilities
- Water:Public, Water Available
- Sewer:Public Sewer, Sewer Connected
Finances and disclosures
- Price:$1,725,000
- Price per sq. ft.:$394.02
New listings near 2595 Apple Valley Road
- New
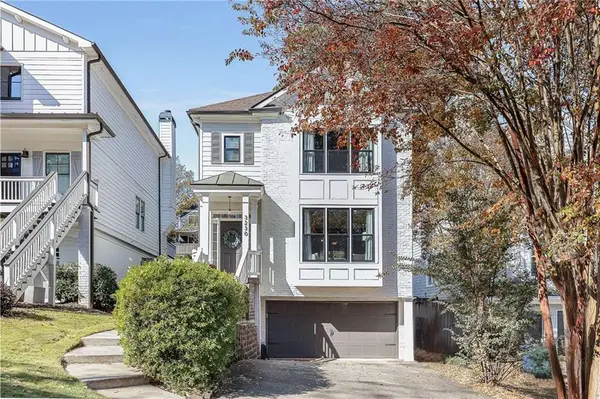 $875,000Active4 beds 4 baths2,707 sq. ft.
$875,000Active4 beds 4 baths2,707 sq. ft.3230 Cates Avenue Ne, Brookhaven, GA 30319
MLS# 7680851Listed by: ATLANTA FINE HOMES SOTHEBY'S INTERNATIONAL - New
 $240,000Active2 beds 2 baths1,079 sq. ft.
$240,000Active2 beds 2 baths1,079 sq. ft.10 Perimeter Summit Boulevard Ne #2112, Atlanta, GA 30319
MLS# 7680986Listed by: BOLST, INC. - New
 $799,000Active5 beds 3 baths3,082 sq. ft.
$799,000Active5 beds 3 baths3,082 sq. ft.1230 Sunderland Court Ne, Brookhaven, GA 30319
MLS# 7680767Listed by: CHRISTOPHER SCOTT REALTY GROUP, LLC. - Open Sun, 2 to 4pmNew
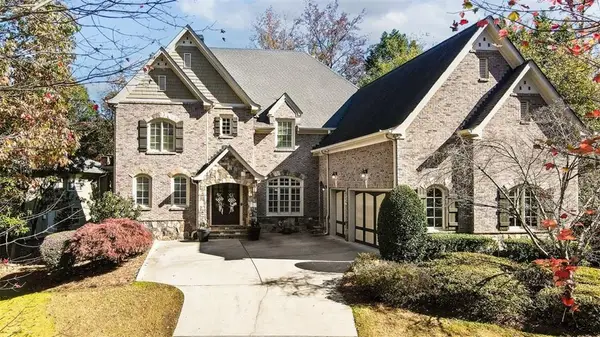 $2,195,000Active7 beds 7 baths6,856 sq. ft.
$2,195,000Active7 beds 7 baths6,856 sq. ft.3283 Stratfield Drive Ne, Brookhaven, GA 30319
MLS# 7676526Listed by: KELLER WILLIAMS REALTY PEACHTREE RD. - Open Sun, 2 to 4pmNew
 $699,900Active4 beds 4 baths2,016 sq. ft.
$699,900Active4 beds 4 baths2,016 sq. ft.1956 Skyfall Circle Ne, Atlanta, GA 30319
MLS# 7680354Listed by: ANSLEY REAL ESTATE| CHRISTIE'S INTERNATIONAL REAL ESTATE - Coming Soon
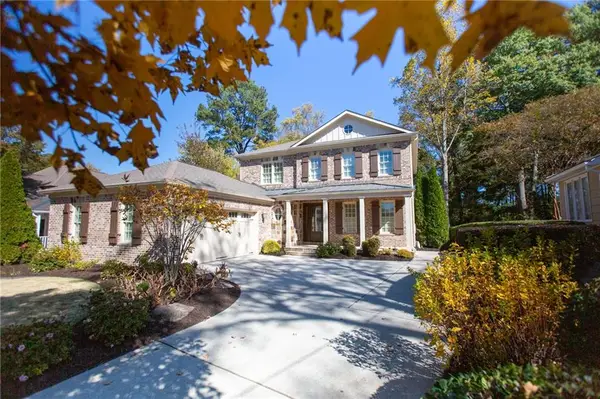 $1,895,000Coming Soon5 beds 5 baths
$1,895,000Coming Soon5 beds 5 baths2589 Ashford Road Ne, Brookhaven, GA 30319
MLS# 7679986Listed by: COMPASS - New
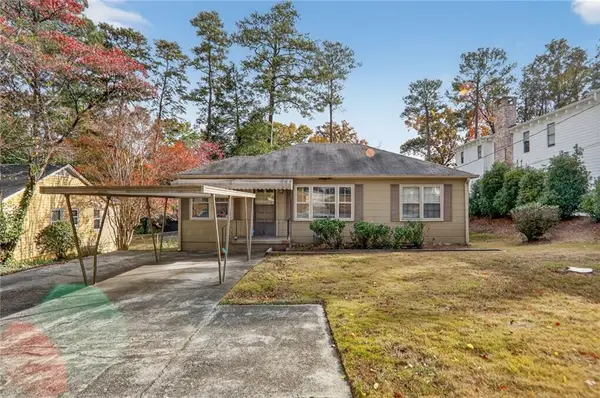 $429,500Active2 beds 1 baths1,068 sq. ft.
$429,500Active2 beds 1 baths1,068 sq. ft.1667 Dresden Drive Ne, Brookhaven, GA 30319
MLS# 7679579Listed by: THE NEIGHBORHOOD CO REALTORS, LLC. - New
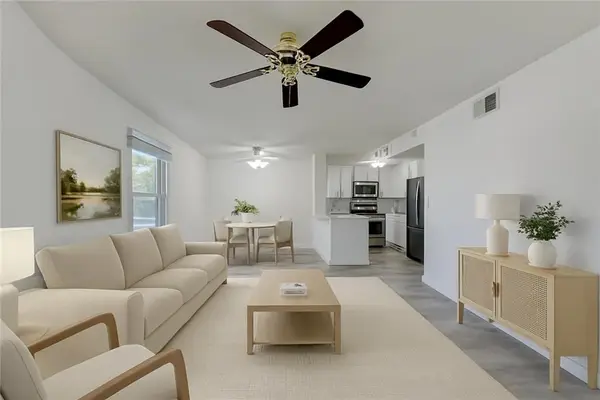 $299,900Active2 beds 1 baths1,036 sq. ft.
$299,900Active2 beds 1 baths1,036 sq. ft.3650 Ashford Dunwoody Road Ne #728, Atlanta, GA 30319
MLS# 7677701Listed by: VIRTUAL PROPERTIES REALTY.COM - New
 $699,000Active5 beds 3 baths3,076 sq. ft.
$699,000Active5 beds 3 baths3,076 sq. ft.1759 Wilmont Drive Ne, Atlanta, GA 30329
MLS# 7678909Listed by: JANIE P. MARSHALL, INC. - New
 $825,000Active3 beds 2 baths1,759 sq. ft.
$825,000Active3 beds 2 baths1,759 sq. ft.3796 Watkins Place Ne, Brookhaven, GA 30319
MLS# 7678415Listed by: COMPASS
