3362 Perimeter Circle, Buford, GA 30519
Local realty services provided by:Better Homes and Gardens Real Estate Metro Brokers
3362 Perimeter Circle,Buford, GA 30519
$635,500
- 6 Beds
- 5 Baths
- 4,692 sq. ft.
- Single family
- Active
Listed by: john wood
Office: virtual properties realty.com
MLS#:7324251
Source:FIRSTMLS
Price summary
- Price:$635,500
- Price per sq. ft.:$135.44
- Monthly HOA dues:$62.5
About this home
Back on the market after the holidays! Priced at recent appraised value! This house has it all, theater room with 4k projector with 115" screen, zero gravity message chairs with heat, 2 shops 1 with 7pc Husky set, sprinkler system, security system, smart thermostats, office on main with french doors. 6 bedrooms plus a bonus room and 5 full bathrooms. large bedroom on main with recently remodeled bathroom. Oversized Master bedroom with oversized walk in closet(s). Jet tub in master bathroom, all toilets have bidet(s) installed. Basement recently finished with a gorgeous full bathroom. Changed all paint colors inside/out. Re landscaped front and back yard. New architecture roof. New hvac system with separate climate control for theatre room, bedroom(s) and living room/game room (total of 3 tons in basement), termite treatment with 1 year warranty and a radon system installed 2 years ago. Custom book case with hidden door to a "safe room". All fixtures have been updated throughout home. Beautiful front porch covered and a back deck covered with a floating pergola and a separate dog pin in the back yard. Back yard was fenced last year. 2 car garage with updated system/camera. parking pad on side of home for 1 to 2 more spaces for parking. This home is located in sought after Reflections of Braselton subdivision. Walk or golf cart to restaurants, Publix, Kroger, and more! Just minutes away from i85. Hall county school system (Cherokee bluff HS). This is a must see home before it is gone! Absolutely stunning!!
Contact an agent
Home facts
- Year built:2006
- Listing ID #:7324251
- Updated:February 09, 2024 at 02:34 PM
Rooms and interior
- Bedrooms:6
- Total bathrooms:5
- Full bathrooms:5
- Living area:4,692 sq. ft.
Heating and cooling
- Cooling:Central Air
- Heating:Central
Structure and exterior
- Roof:Shingle
- Year built:2006
- Building area:4,692 sq. ft.
- Lot area:0.29 Acres
Schools
- High school:Cherokee Bluff
- Middle school:Cherokee Bluff
- Elementary school:Friendship
Utilities
- Water:Public, Water Available
- Sewer:Public Sewer, Sewer Available
Finances and disclosures
- Price:$635,500
- Price per sq. ft.:$135.44
- Tax amount:$5,169 (2023)
New listings near 3362 Perimeter Circle
- New
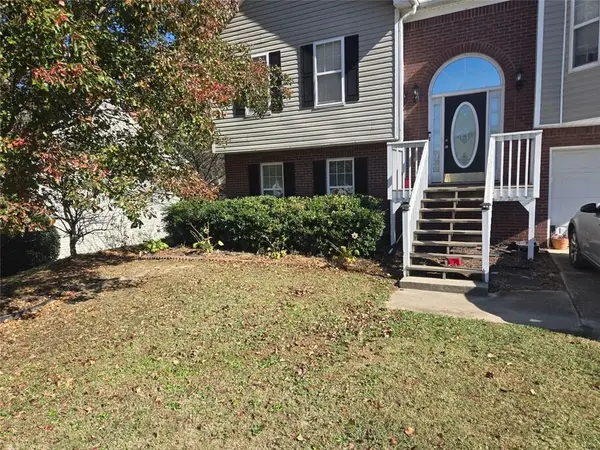 $675,000Active4 beds 3 baths2,476 sq. ft.
$675,000Active4 beds 3 baths2,476 sq. ft.3161 Keenly Ives Court, Buford, GA 30519
MLS# 7685528Listed by: DWELLI INC. - New
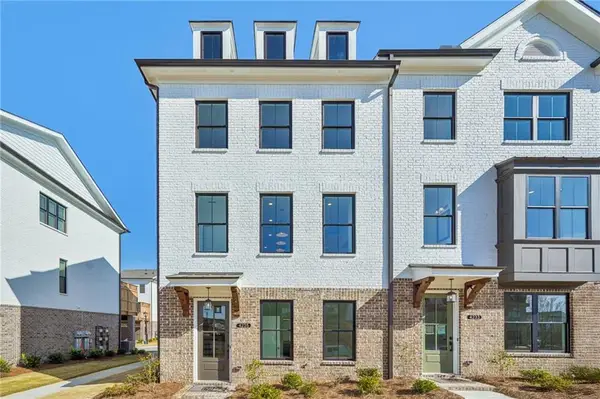 $534,690Active3 beds 4 baths1,893 sq. ft.
$534,690Active3 beds 4 baths1,893 sq. ft.4235 Millcroft Place #205, Buford, GA 30518
MLS# 7693642Listed by: THE PROVIDENCE GROUP REALTY, LLC. - Coming Soon
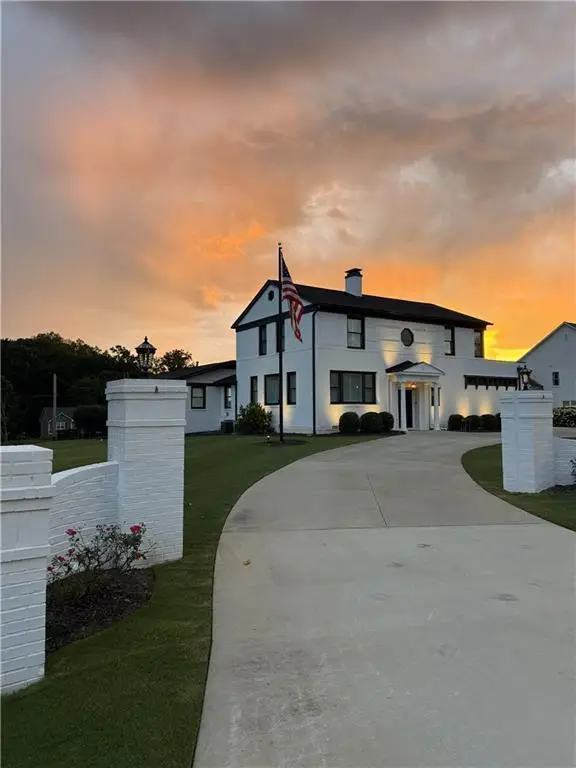 $1,225,000Coming Soon4 beds 4 baths
$1,225,000Coming Soon4 beds 4 baths110 Shadburn Ferry Road, Buford, GA 30518
MLS# 7693137Listed by: HILL WOOD REALTY, LLC. - Coming Soon
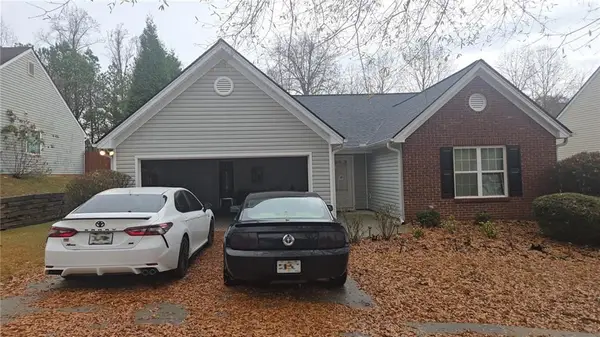 $345,000Coming Soon3 beds 2 baths
$345,000Coming Soon3 beds 2 baths2090 Mina Lane Drive, Buford, GA 30518
MLS# 7693491Listed by: MARK SPAIN REAL ESTATE - New
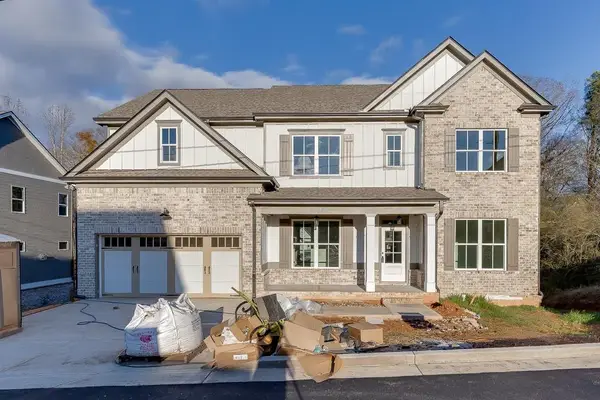 $839,000Active5 beds 4 baths3,043 sq. ft.
$839,000Active5 beds 4 baths3,043 sq. ft.173 Old Swimming Pool Road, Buford, GA 30518
MLS# 7693450Listed by: HILL WOOD REALTY, LLC. - New
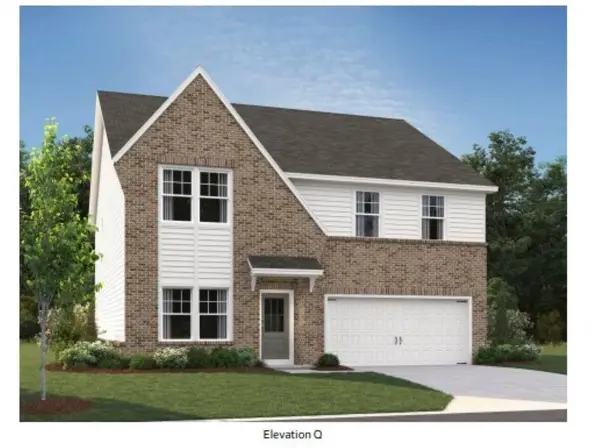 $696,215Active5 beds 4 baths2,830 sq. ft.
$696,215Active5 beds 4 baths2,830 sq. ft.6184 Kismet Road, Buford, GA 30518
MLS# 7693313Listed by: ASHTON WOODS REALTY, LLC - New
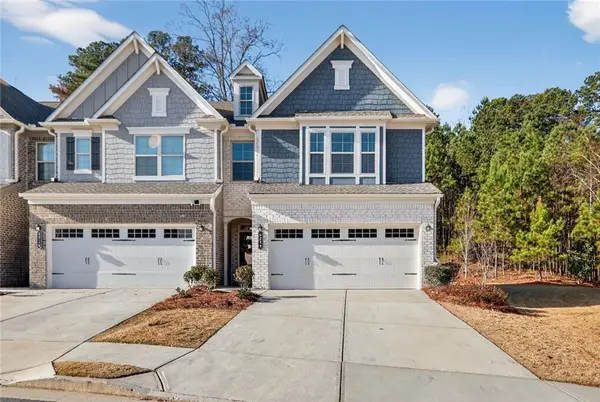 $419,900Active3 beds 3 baths1,884 sq. ft.
$419,900Active3 beds 3 baths1,884 sq. ft.6228 Lanier Harbor Landing, Buford, GA 30518
MLS# 7692866Listed by: EXP REALTY, LLC. - New
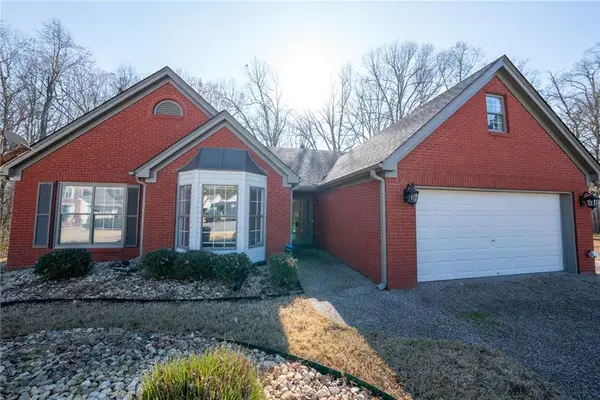 $437,500Active4 beds 2 baths2,610 sq. ft.
$437,500Active4 beds 2 baths2,610 sq. ft.3190 Hampton Trace Court, Buford, GA 30519
MLS# 7692773Listed by: CENTURY 21 RESULTS - New
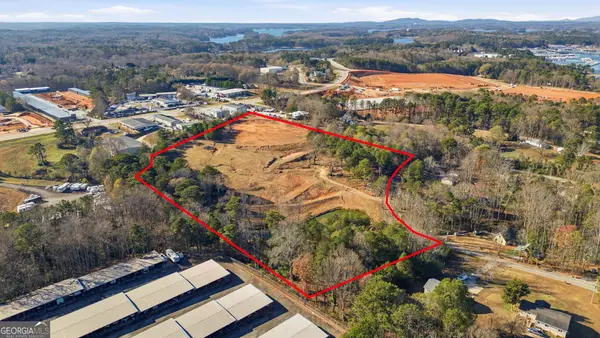 $3,000,000Active-- beds -- baths
$3,000,000Active-- beds -- baths3600 Shoreland Drive, Buford, GA 30518
MLS# 10658041Listed by: Virtual Properties Realty.com - New
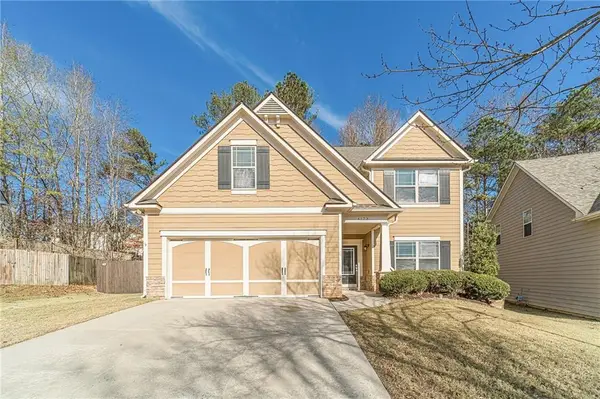 $435,000Active4 beds 3 baths2,209 sq. ft.
$435,000Active4 beds 3 baths2,209 sq. ft.4173 Creekrun Circle, Buford, GA 30519
MLS# 7691892Listed by: EXCALIBUR HOMES, LLC.
