403 Thunder Road, Buford, GA 30518
Local realty services provided by:Better Homes and Gardens Real Estate Jackson Realty
403 Thunder Road,Buford, GA 30518
$2,199,000
- 5 Beds
- 7 Baths
- 7,321 sq. ft.
- Single family
- Active
Upcoming open houses
- Sun, Feb 2201:00 pm - 04:00 pm
Listed by: shermine khakiani
Office: keller williams realty atl. partners
MLS#:10671448
Source:METROMLS
Price summary
- Price:$2,199,000
- Price per sq. ft.:$300.37
About this home
Unveiling The Joshua Plan, an estate of rare scale and sophistication-boasting over 6,500 square feet above grade and nearly 3,000 square feet below grade. Set on an expansive 1 acre+ within the award-winning Buford City School District, this all-brick residence pairs timeless architectural elegance with the flexibility to personalize every detail. Perfectly situated near upscale dining, boutique shopping, and premier community amenities, this is the epitome of refined estate living. A private gated drive leads to a commanding facade adorned with brick, stone, and architectural metal roof accents. The grounds are equally impressive, with a large, pool-ready backyard and multiple outdoor living areas, including double covered decks that frame serene views and invite year-round enjoyment. Inside, the grand foyer opens to a soaring, light-filled floor plan designed for both spectacular entertaining and intimate family moments. The Chef's Kitchen is a true showpiece, featuring a premium gas range with vent hood, oversized quartz island, and a custom walk-in pantry with wall-to-wall shelving. A second kitchen-ideal for catering or specialty cooking-enhances function and elegance. Luxury finishes are woven throughout, with a curated standard feature list available and endless opportunities for customization. The home's dual Owner's Retreats-one on the main level and one on the upper level-offer unmatched versatility and privacy, each with spa-inspired baths featuring freestanding soaking tubs, frameless glass showers, dual vanities, and boutique-style walk-in closets. Upstairs, three additional bedroom suites include private baths and spacious closets, while a vaulted Media Room with fireplace serves as an inviting upper-level gathering space. With 10-foot ceilings on the main level, extensive millwork, custom cabinetry, and a four-car garage, the craftsmanship is evident at every turn. The unfinished terrace level-nearly 3,000 square feet-presents limitless potential for future expansion, from a home theater and wine cellar to a fitness studio or private guest quarters. With luxury options throughout and a builder committed to accommodating custom design changes, "The Joshua" is more than a home-it is a legacy estate, crafted to inspire for generations.
Contact an agent
Home facts
- Year built:2025
- Listing ID #:10671448
- Updated:February 20, 2026 at 05:28 AM
Rooms and interior
- Bedrooms:5
- Total bathrooms:7
- Full bathrooms:5
- Half bathrooms:2
- Living area:7,321 sq. ft.
Heating and cooling
- Cooling:Ceiling Fan(s), Central Air
- Heating:Central
Structure and exterior
- Roof:Composition
- Year built:2025
- Building area:7,321 sq. ft.
- Lot area:1.07 Acres
Schools
- High school:Buford
- Middle school:Buford
- Elementary school:Buford
Utilities
- Water:Public, Water Available
- Sewer:Septic Tank
Finances and disclosures
- Price:$2,199,000
- Price per sq. ft.:$300.37
- Tax amount:$5,671 (2024)
New listings near 403 Thunder Road
- Coming Soon
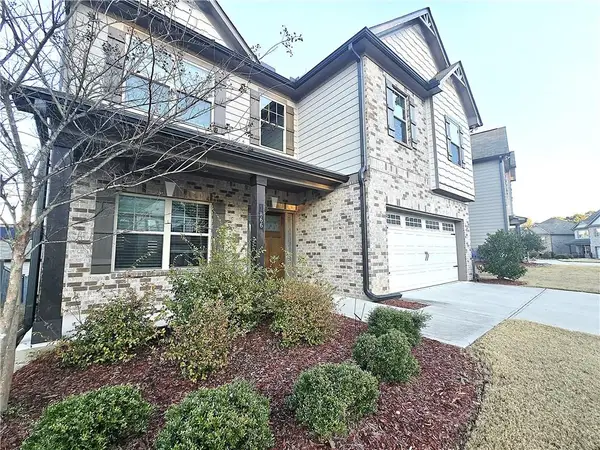 $534,000Coming Soon4 beds 4 baths
$534,000Coming Soon4 beds 4 baths1866 Castleberry Lane, Buford, GA 30518
MLS# 7722240Listed by: PERFECT SOURCE REALTY, LLC. - New
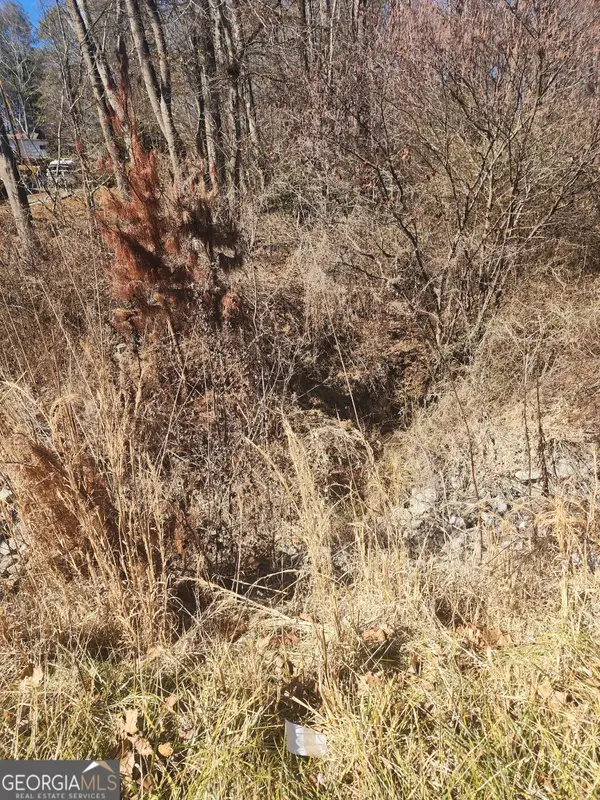 $150,000Active1.75 Acres
$150,000Active1.75 Acres900 Gainesville Highway, Buford, GA 30518
MLS# 10694841Listed by: Keller Williams Realty Atl. Partners - Coming Soon
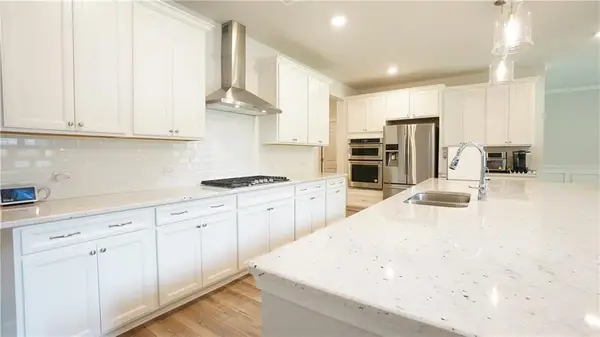 $849,900Coming Soon5 beds 5 baths
$849,900Coming Soon5 beds 5 baths585 Briard Drive, Buford, GA 30518
MLS# 7721278Listed by: TRUSTUS REALTY, INC. - New
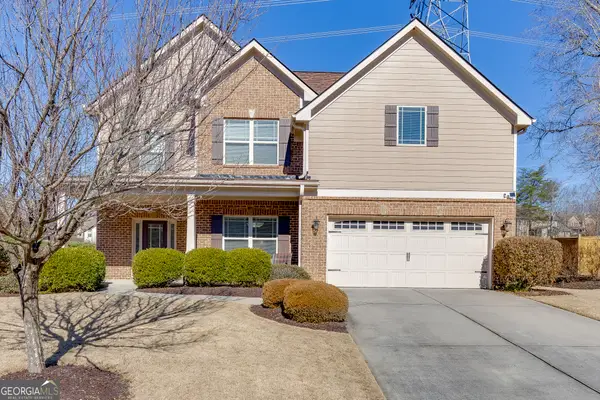 $565,000Active5 beds 3 baths3,020 sq. ft.
$565,000Active5 beds 3 baths3,020 sq. ft.2244 Mayors Way, Buford, GA 30519
MLS# 10694567Listed by: PEND Realty, LLC - Coming Soon
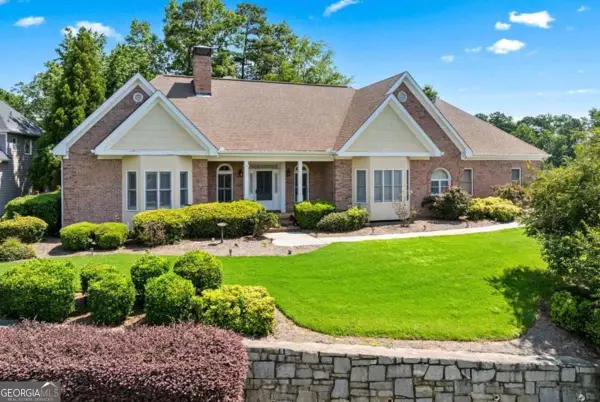 $725,000Coming Soon-- beds -- baths
$725,000Coming Soon-- beds -- baths2012 Arbor Springs Way, Buford, GA 30519
MLS# 10694526Listed by: Keller Williams Realty First Atlanta - Coming Soon
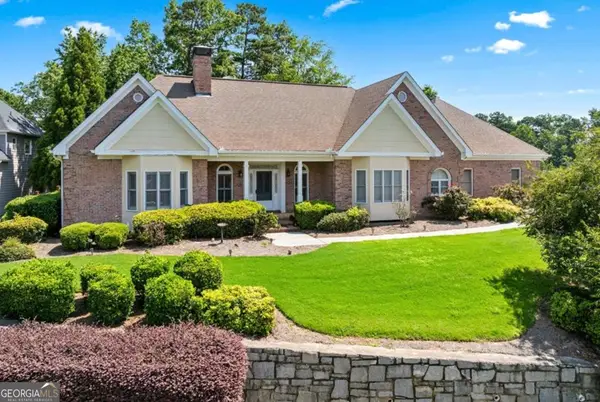 $725,000Coming Soon3 beds 8 baths
$725,000Coming Soon3 beds 8 baths2012 Arbor Springs Way, Buford, GA 30519
MLS# 10694533Listed by: Keller Williams Realty First Atlanta - Open Sat, 2 to 4pmNew
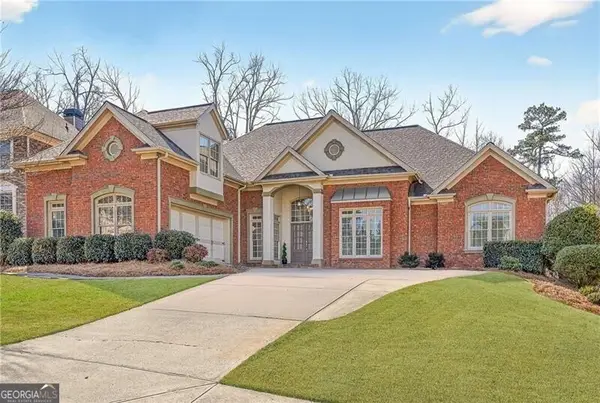 $575,000Active4 beds 4 baths3,501 sq. ft.
$575,000Active4 beds 4 baths3,501 sq. ft.2815 Ivy Brook Lane, Buford, GA 30519
MLS# 10694359Listed by: Ansley RE | Christie's Int'l RE - New
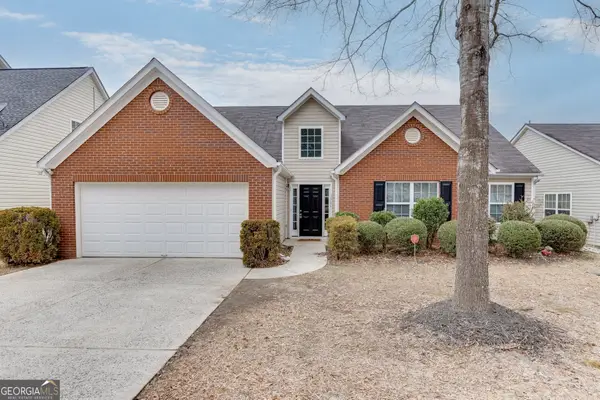 $389,000Active4 beds 2 baths1,897 sq. ft.
$389,000Active4 beds 2 baths1,897 sq. ft.3561 Bogan Mill Road, Buford, GA 30519
MLS# 10694475Listed by: Bolst, Inc. - Coming Soon
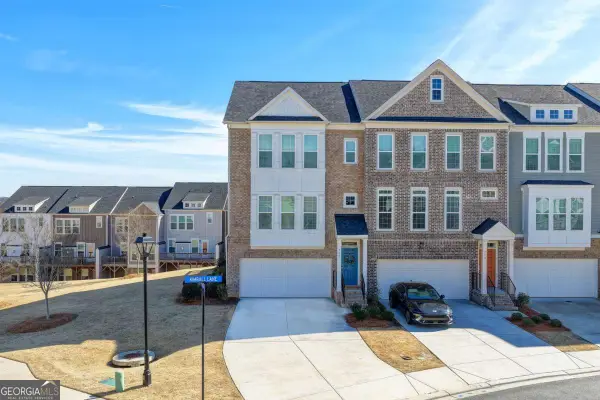 $475,000Coming Soon4 beds 4 baths
$475,000Coming Soon4 beds 4 baths783 Kimball Lane, Buford, GA 30518
MLS# 10694202Listed by: Keller Williams Realty North Atlanta - New
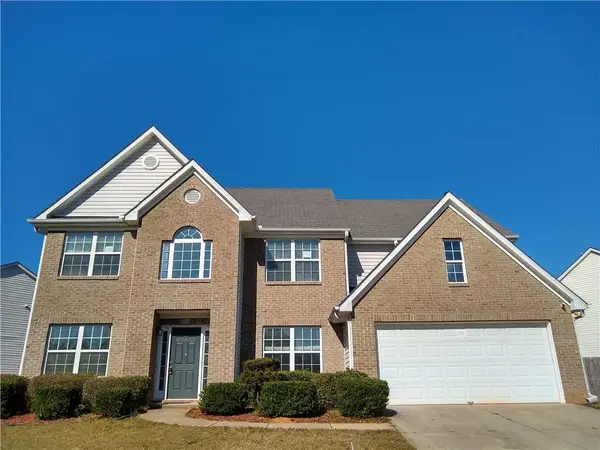 $499,000Active5 beds 3 baths2,774 sq. ft.
$499,000Active5 beds 3 baths2,774 sq. ft.838 Roxholly Lane, Buford, GA 30518
MLS# 7721554Listed by: ALL CHOICES REALTY, LLC.

