264 Shantz Way (lot A49), Byron, GA 31008
Local realty services provided by:Better Homes and Gardens Real Estate Jackson Realty
264 Shantz Way (lot A49),Byron, GA 31008
$304,575
- 4 Beds
- 3 Baths
- 1,679 sq. ft.
- Single family
- Active
Listed by:nakeza collier
Office:sdc realty central georgia
MLS#:10532179
Source:METROMLS
Price summary
- Price:$304,575
- Price per sq. ft.:$181.4
- Monthly HOA dues:$33.33
About this home
Move in Ready September 2025! The Bradley plan by Smith Douglas Homes in the new community, Bryson Farms. This thoughtfully designed ranch-style home maximizes living space with a popular open-concept layout, featuring a welcoming electric fireplace and seamless access to a covered patio-perfect for effortless indoor/outdoor entertaining. A standout feature of this home is the second-floor addition above the garage, offering a spacious fourth bedroom complete with a private en suite bath-ideal for guests, a home office, or multigenerational living. The Owner's Suite is strategically located on the opposite side of the home for added privacy and includes a luxurious bath with a large glass-enclosed shower and dual vanities. At the heart of the home, the stunning kitchen boasts upgraded cabinetry, sleek granite countertops, a central island with pendant lighting, and plenty of space for gathering and meal prep. Photos representative of plan not of actual home. Agent is not onsite at present time. Please contact Niki Collier @ 478-284-2364 for further information and to set up an appointment.
Contact an agent
Home facts
- Year built:2025
- Listing ID #:10532179
- Updated:September 26, 2025 at 10:46 AM
Rooms and interior
- Bedrooms:4
- Total bathrooms:3
- Full bathrooms:3
- Living area:1,679 sq. ft.
Heating and cooling
- Cooling:Ceiling Fan(s), Central Air, Electric
- Heating:Central, Electric
Structure and exterior
- Roof:Composition
- Year built:2025
- Building area:1,679 sq. ft.
Schools
- High school:Peach County
- Middle school:Byron
- Elementary school:Byron
Utilities
- Water:Public, Water Available
- Sewer:Public Sewer, Sewer Available
Finances and disclosures
- Price:$304,575
- Price per sq. ft.:$181.4
New listings near 264 Shantz Way (lot A49)
- New
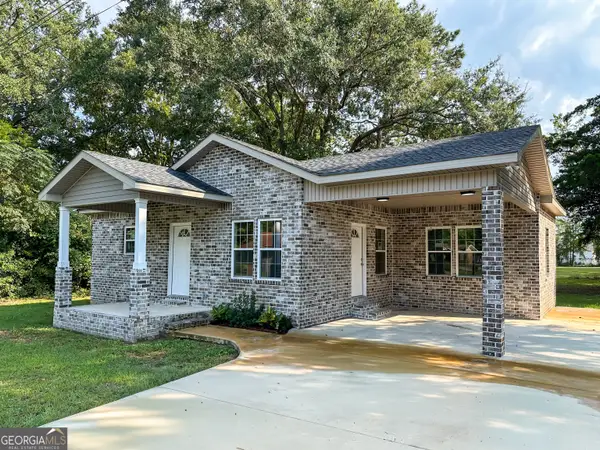 $200,999Active4 beds 2 baths1,616 sq. ft.
$200,999Active4 beds 2 baths1,616 sq. ft.104 Robinson St, Byron, GA 31008
MLS# 10612762Listed by: Keller Williams Chattahoochee - New
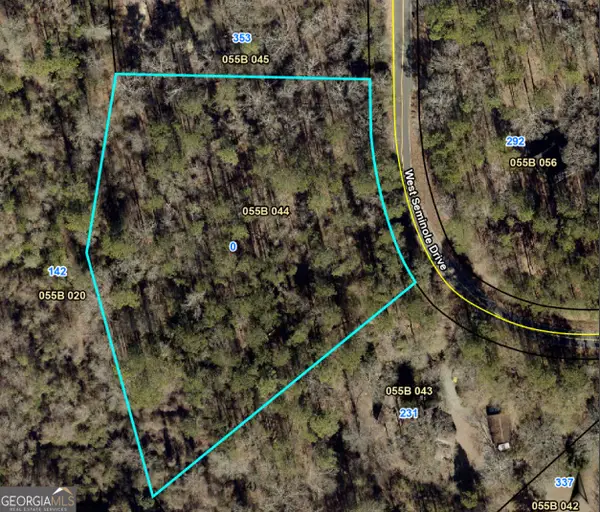 $55,000Active3.13 Acres
$55,000Active3.13 Acres0 W Seminole Drive, Byron, GA 31008
MLS# 10597334Listed by: Real Estate South & Associates - New
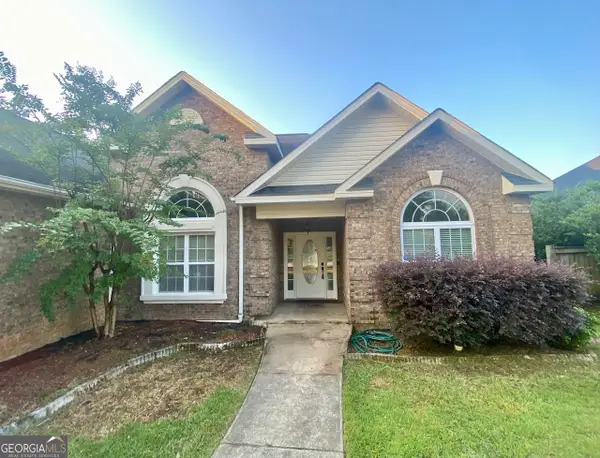 $268,208Active3 beds 2 baths1,733 sq. ft.
$268,208Active3 beds 2 baths1,733 sq. ft.104 Manchester Lane, Byron, GA 31008
MLS# 10598518Listed by: Real Estate South & Associates - New
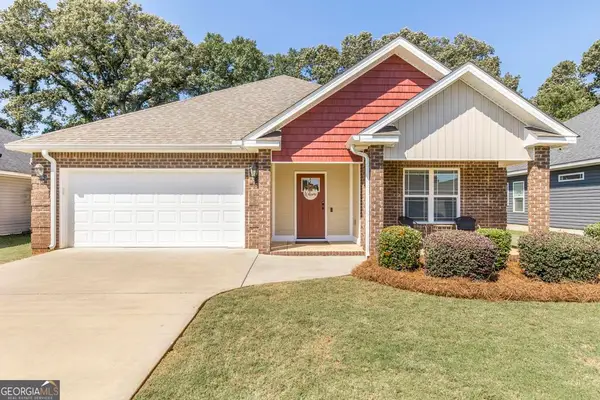 $249,900Active3 beds 2 baths1,509 sq. ft.
$249,900Active3 beds 2 baths1,509 sq. ft.127 Hawks Ridge Trace, Byron, GA 31008
MLS# 10601487Listed by: Southern Classic Realtors - New
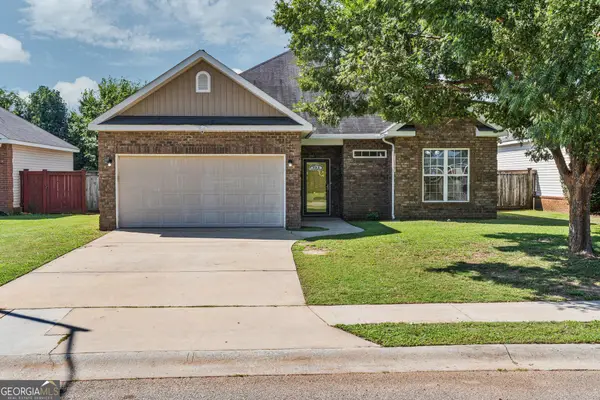 $245,000Active3 beds 2 baths1,304 sq. ft.
$245,000Active3 beds 2 baths1,304 sq. ft.206 Amber Drive, Byron, GA 31008
MLS# 10601766Listed by: Southern Classic Realtors - New
 $339,000Active5 beds 3 baths3,100 sq. ft.
$339,000Active5 beds 3 baths3,100 sq. ft.162 Amelia Drive, Byron, GA 31008
MLS# 10601873Listed by: Keller Williams West Atlanta - Open Sat, 1am to 3pmNew
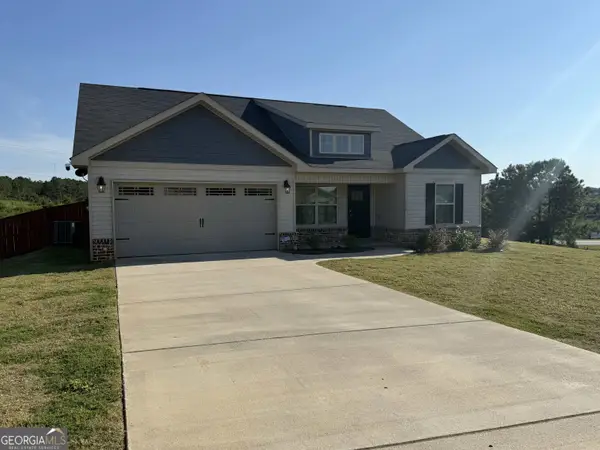 $235,000Active3 beds 2 baths1,330 sq. ft.
$235,000Active3 beds 2 baths1,330 sq. ft.215 Red Tail Circle, Byron, GA 31008
MLS# 10603267Listed by: Real Broker LLC - New
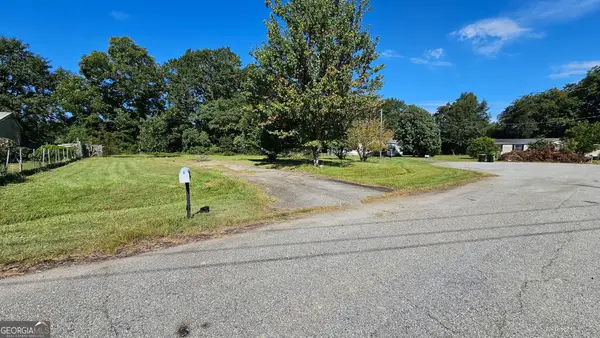 $24,000Active0.34 Acres
$24,000Active0.34 Acres104 Williamsburg Trail, Byron, GA 31008
MLS# 10609696Listed by: Maximum One Platinum Realtors - New
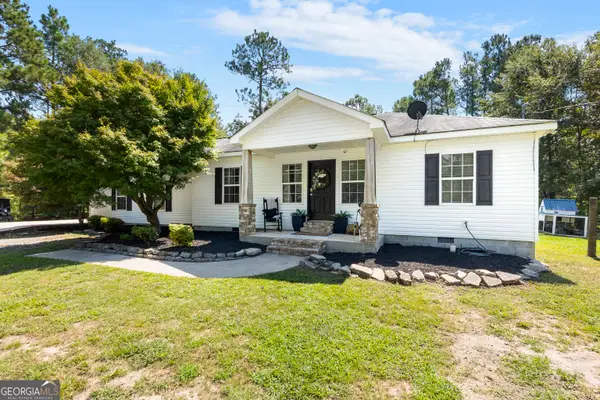 $295,000Active4 beds 3 baths1,686 sq. ft.
$295,000Active4 beds 3 baths1,686 sq. ft.84 Arrowhead Trail, Byron, GA 31008
MLS# 10602493Listed by: NOT AVAILABLE - Open Sat, 2 to 4pmNew
 $799,000Active7 beds 5 baths7,338 sq. ft.
$799,000Active7 beds 5 baths7,338 sq. ft.156 Orion Way, Byron, GA 31008
MLS# 10603986Listed by: eXp Realty
