619 River Bend Way, Canton, GA 30114
Local realty services provided by:Better Homes and Gardens Real Estate Jackson Realty
619 River Bend Way,Canton, GA 30114
$725,000
- 7 Beds
- 5 Baths
- 4,916 sq. ft.
- Single family
- Active
Listed by: joe sellers
Office: atlanta communities
MLS#:10597049
Source:METROMLS
Price summary
- Price:$725,000
- Price per sq. ft.:$147.48
- Monthly HOA dues:$100
About this home
AVAILABLE FOR QUICK OCCUPANCY AT CLOSING! This stunning 7-bedroom, 5-bath residence in the highly sought-after River Green community blends timeless craftsmanship with modern luxury. From the moment you step into the dramatic two-story foyer, you'll appreciate the arched doorways, wrought iron railings, intricate crown and base moldings, and gleaming hardwood floors that set the tone for gracious living. The expansive family room impresses with its soaring coffered ceiling, elegant columns, and gas-log fireplace-beautifully framed by oversized windows that flood the space with natural light. Just off the family room is a full bedroom and full bath, perfect for guests or main-level living needs. The open-concept kitchen is designed for both everyday convenience and effortless entertaining. It features a large center island, upgraded cabinetry with abundant storage, expansive granite countertops, stainless steel appliances, double oven, gas cooktop, built-in microwave, and a built-in desk area. A spacious deck just off the kitchen overlooks the very private, wooded backyard. The adjoining butler's pantry (currently used as a coffee station) and the large walk-in pantry add even more functionality. A generous formal dining room accommodates seating for 10+ and includes crown molding, chair rail, and an updated chandelier. Through a dramatic arched opening, a versatile living room or flex space offers additional room for gathering or quiet relaxation. Upstairs, the luxurious owner's suite is a true retreat-complete with a soaring tray ceiling, architectural moldings, sconces, and a beautiful archway leading to the sitting room with custom built-ins, columns, and a cozy window seat. The spa-like master bath includes separate his-and-hers vanities, updated fixtures, a large shower, jetted tub, oversized walk-in closet, and private water closet. All secondary bedrooms upstairs connect to full baths and are generously sized-one with a walk-in closet-offering ideal flexibility for family, guests, or home office needs. A large bonus room provides even more space for media, play, or work. The fully finished basement is perfect for multi-generational living or extended entertaining. It includes a second kitchen, two full bedrooms with walk-in closets, a full bath, a theater room, a workshop, and expansive living areas-ideal for an in-law suite, teen retreat, or private getaway. Step outside to the park-like backyard and enjoy the oversized stone patio with a large firepit, surrounded by serene, wooded privacy. Residents of River Green enjoy exceptional amenities including a catch-and-release lake, three swimming pools, walking trails, tennis, parks, playground, clubhouse, and more. This is a rare opportunity to own an elegant, spacious home in one of the area's most desirable communities. Come see it for yourself-you'll be glad you did.
Contact an agent
Home facts
- Year built:2005
- Listing ID #:10597049
- Updated:December 30, 2025 at 11:39 AM
Rooms and interior
- Bedrooms:7
- Total bathrooms:5
- Full bathrooms:5
- Living area:4,916 sq. ft.
Heating and cooling
- Cooling:Ceiling Fan(s), Central Air, Electric
- Heating:Central, Forced Air, Natural Gas
Structure and exterior
- Roof:Composition
- Year built:2005
- Building area:4,916 sq. ft.
- Lot area:0.34 Acres
Schools
- High school:Cherokee
- Middle school:Teasley
- Elementary school:Knox
Utilities
- Water:Public, Water Available
- Sewer:Public Sewer, Sewer Connected
Finances and disclosures
- Price:$725,000
- Price per sq. ft.:$147.48
- Tax amount:$6,230 (2024)
New listings near 619 River Bend Way
- New
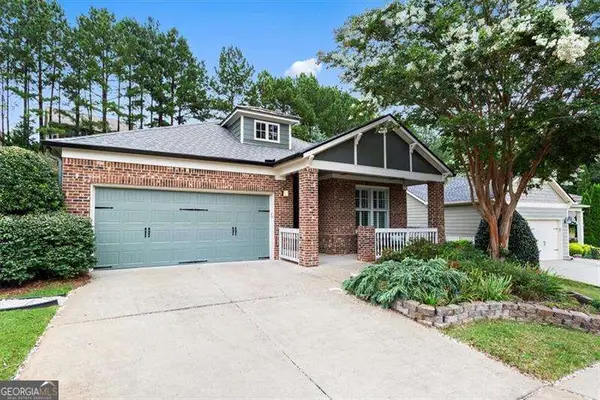 $450,000Active3 beds 2 baths1,937 sq. ft.
$450,000Active3 beds 2 baths1,937 sq. ft.235 Balsam Drive, Canton, GA 30114
MLS# 10662142Listed by: Atlanta Communities - New
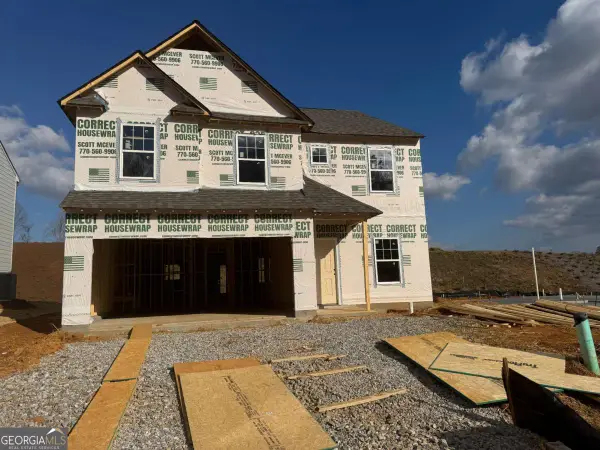 $437,100Active4 beds 3 baths2,200 sq. ft.
$437,100Active4 beds 3 baths2,200 sq. ft.153 Bloomfield Circle, Canton, GA 30114
MLS# 10662049Listed by: Piedmont Residential Realty - New
 $674,900Active6 beds 5 baths5,112 sq. ft.
$674,900Active6 beds 5 baths5,112 sq. ft.1025 Boxwood Lane, Canton, GA 30114
MLS# 10661803Listed by: Berkshire Hathaway HomeServices Georgia Properties - New
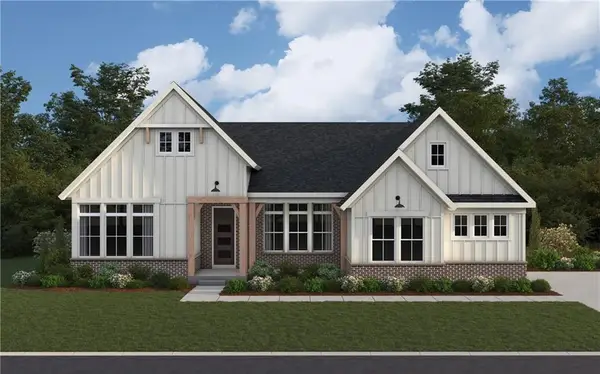 $849,990Active4 beds 3 baths2,755 sq. ft.
$849,990Active4 beds 3 baths2,755 sq. ft.718 Conley Drive, Canton, GA 30115
MLS# 7695439Listed by: HMS REAL ESTATE LLC - New
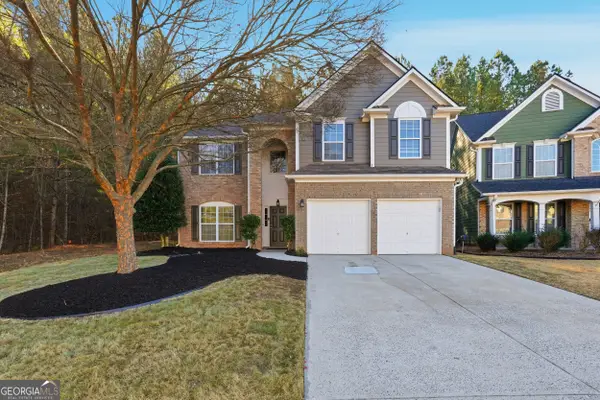 $399,000Active4 beds 3 baths2,170 sq. ft.
$399,000Active4 beds 3 baths2,170 sq. ft.107 Hidden Lake Circle, Canton, GA 30114
MLS# 10661140Listed by: Maximum One Grt. Atl. REALTORS - New
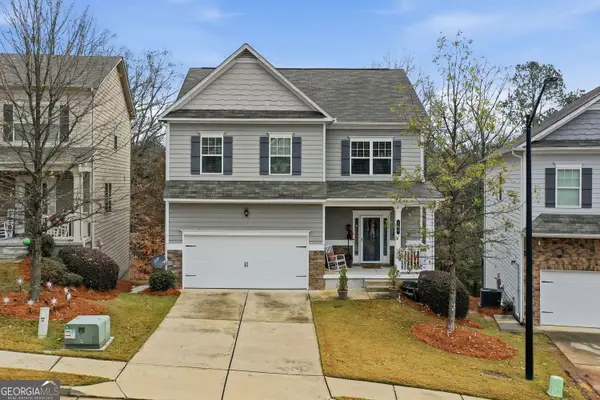 $480,000Active4 beds 4 baths3,232 sq. ft.
$480,000Active4 beds 4 baths3,232 sq. ft.151 Prominence Court, Canton, GA 30114
MLS# 10661143Listed by: Hester Group, REALTORS - Coming Soon
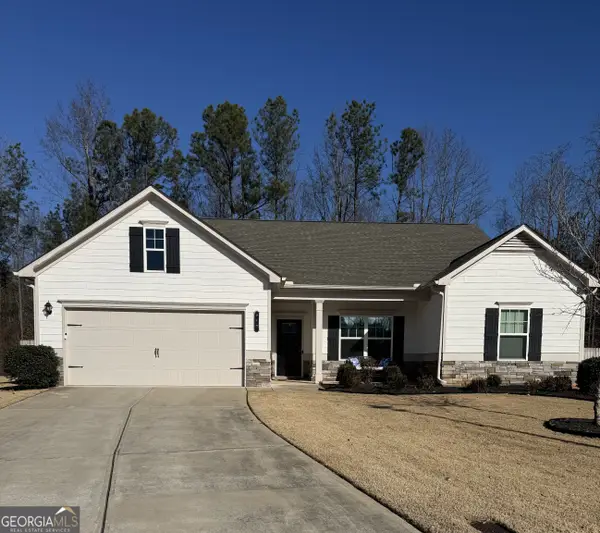 $510,000Coming Soon3 beds 3 baths
$510,000Coming Soon3 beds 3 baths712 Owens Circle, Canton, GA 30115
MLS# 10661165Listed by: Virtual Properties Realty.com - New
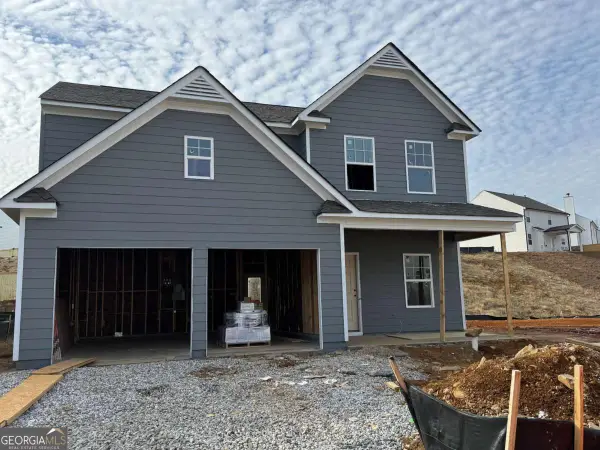 $413,490Active4 beds 3 baths
$413,490Active4 beds 3 baths265 Bloomfield Circle, Canton, GA 30114
MLS# 10661199Listed by: Piedmont Residential Realty 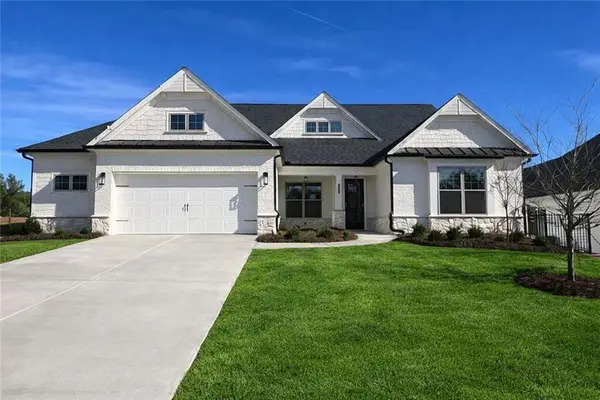 $867,595Pending3 beds 3 baths2,912 sq. ft.
$867,595Pending3 beds 3 baths2,912 sq. ft.202 Belmont Park Drive, Canton, GA 30115
MLS# 7695235Listed by: LLANE & CO.- New
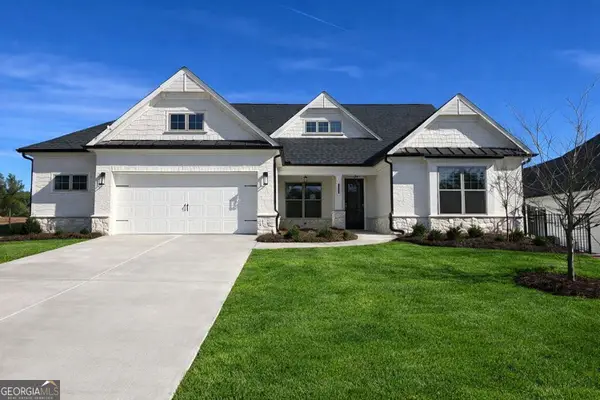 $867,595Active3 beds 3 baths2,912 sq. ft.
$867,595Active3 beds 3 baths2,912 sq. ft.202 Belmont Park Drive, Canton, GA 30115
MLS# 10661114Listed by: Llane & Co.
