35 Hickory Lane, Chatsworth, GA 30705
Local realty services provided by:Better Homes and Gardens Real Estate Jackson Realty
35 Hickory Lane,Chatsworth, GA 30705
$305,000
- 3 Beds
- 2 Baths
- - sq. ft.
- Single family
- Sold
Listed by:stacy parson
Office:keller williams realty
MLS#:1518814
Source:TN_CAR
Sorry, we are unable to map this address
Price summary
- Price:$305,000
About this home
Beautiful one level home in scenic Chatsworth Georgia! The drive to this home is amazing, you have views of the mountains, peaceful farmlands with serene ponds, wildlife and more. This wonderful home starts off with a large covered front porch perfect for sitting and taking in the peaceful neighborhood. Step inside to a spacious vaulted ceiling living room with plenty of room for entertaining. This home has a split bedroom plan giving the owners suite plenty of privacy along with ensuite bath and walk in closet. The other side of the home has two additional bedrooms and a full bath. Step into the kitchen and you will find stainless steel appliances, plenty of cabinets and a nice kitchen island. Down the back hallway is the laundry room with tile flooring and the door going into the oversized two car garage. Outside you have a wonderful yard with plenty of room in the front and back. Need more storage? There is a nice size storage building in the back yard. Don't delay, come see this home today.
Contact an agent
Home facts
- Year built:2005
- Listing ID #:1518814
- Added:46 day(s) ago
- Updated:October 02, 2025 at 05:57 AM
Rooms and interior
- Bedrooms:3
- Total bathrooms:2
- Full bathrooms:2
Heating and cooling
- Cooling:Central Air, Electric
- Heating:Central, Electric, Heating
Structure and exterior
- Roof:Asphalt, Shingle
- Year built:2005
Utilities
- Water:Public, Water Connected
- Sewer:Septic Tank
Finances and disclosures
- Price:$305,000
- Tax amount:$2,611
New listings near 35 Hickory Lane
- New
 $219,900Active2 beds 1 baths1,026 sq. ft.
$219,900Active2 beds 1 baths1,026 sq. ft.350 Wilbanks Road, Chatsworth, GA 30705
MLS# 7657312Listed by: SAMANTHA LUSK & ASSOCIATES REALTY, INC. - New
 $165,000Active12.58 Acres
$165,000Active12.58 Acres0 Grassy Mountain Road, Chatsworth, GA 30705
MLS# 1521379Listed by: SELLING NORTH GEORGIA REALTY - New
 $549,000Active4 beds 4 baths2,951 sq. ft.
$549,000Active4 beds 4 baths2,951 sq. ft.117 Indian, Chatsworth, GA 30705
MLS# 1521339Listed by: COLDWELL BANKER KINARD REALTY - GA - New
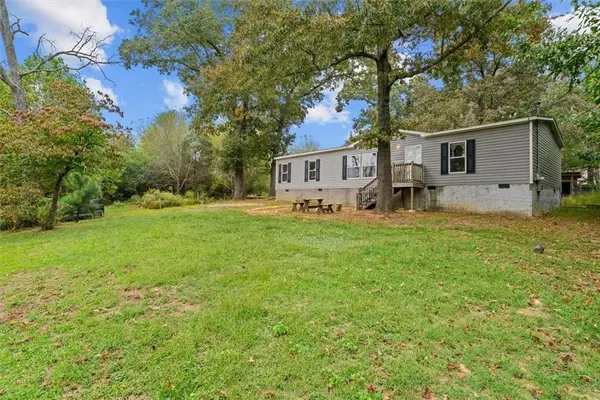 $179,900Active3 beds 2 baths1,456 sq. ft.
$179,900Active3 beds 2 baths1,456 sq. ft.731 Falcon Circle, Chatsworth, GA 30705
MLS# 7656710Listed by: VIRTUAL PROPERTIES REALTY.COM - New
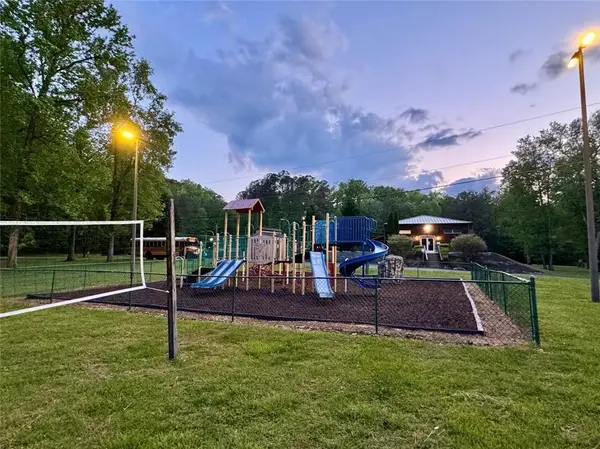 $70,000Active0.05 Acres
$70,000Active0.05 Acres63 Peaceful Loop, Chatsworth, GA 30705
MLS# 7656569Listed by: RB REALTY - New
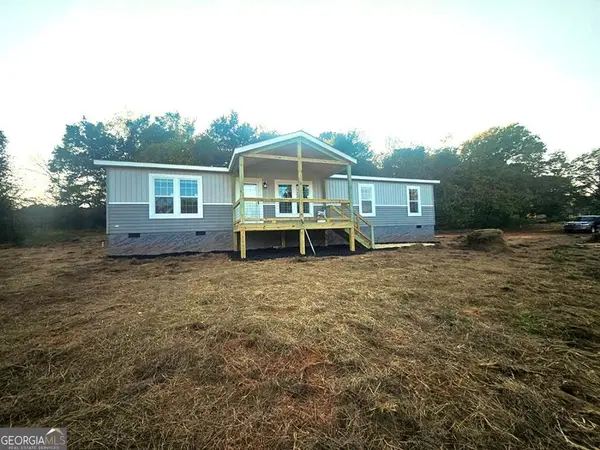 $239,900Active3 beds 2 baths1,516 sq. ft.
$239,900Active3 beds 2 baths1,516 sq. ft.600 Tibbs Bridge Road, Chatsworth, GA 30705
MLS# 10613326Listed by: Gregory Real Estate Company 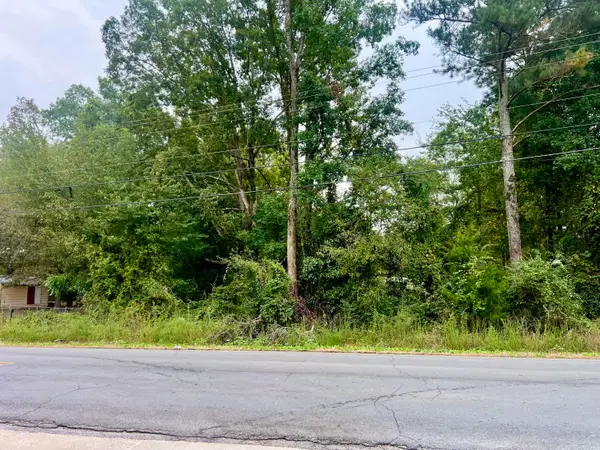 $20,000Pending0.48 Acres
$20,000Pending0.48 Acres0 Oakwood Circle, Chatsworth, GA 30705
MLS# 1521085Listed by: CRYE-LEIKE, REALTORS- New
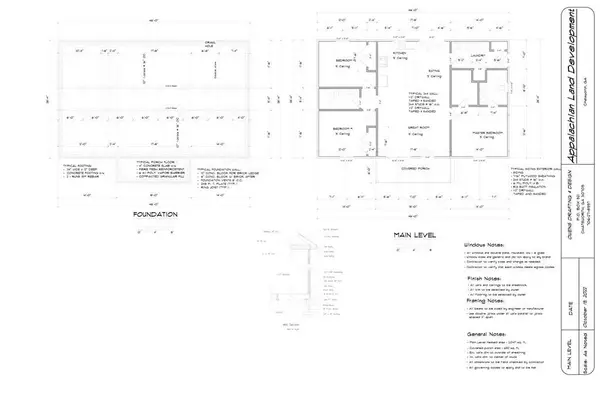 $245,000Active3 beds 2 baths100 sq. ft.
$245,000Active3 beds 2 baths100 sq. ft.Lot B Elm Street, Chatsworth, GA 30705
MLS# 1521079Listed by: KELLER WILLIAMS REALTY - New
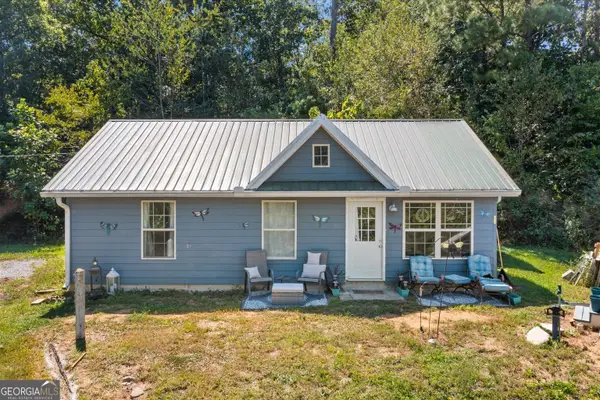 $215,000Active3 beds 2 baths1,040 sq. ft.
$215,000Active3 beds 2 baths1,040 sq. ft.110 Eastern Pass, Chatsworth, GA 30705
MLS# 10598217Listed by: Selling North Georgia Realty - New
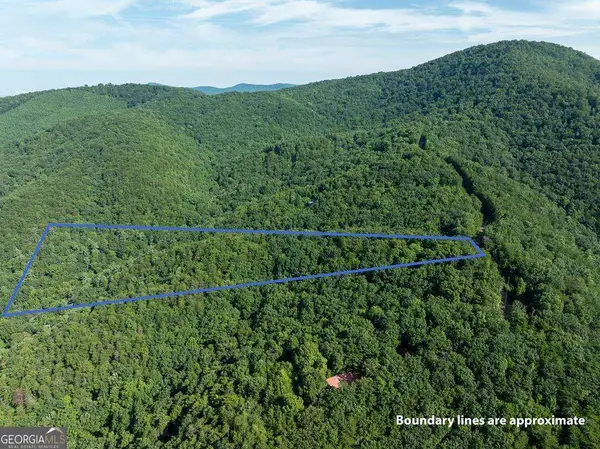 $75,000Active10 Acres
$75,000Active10 AcresLOT 9 Brushy Top Drive, Chatsworth, GA 30705
MLS# 10598763Listed by: BHHS Georgia Properties
