146 Hickory Nut Trail, Cherry Log, GA 30522
Local realty services provided by:Better Homes and Gardens Real Estate Metro Brokers
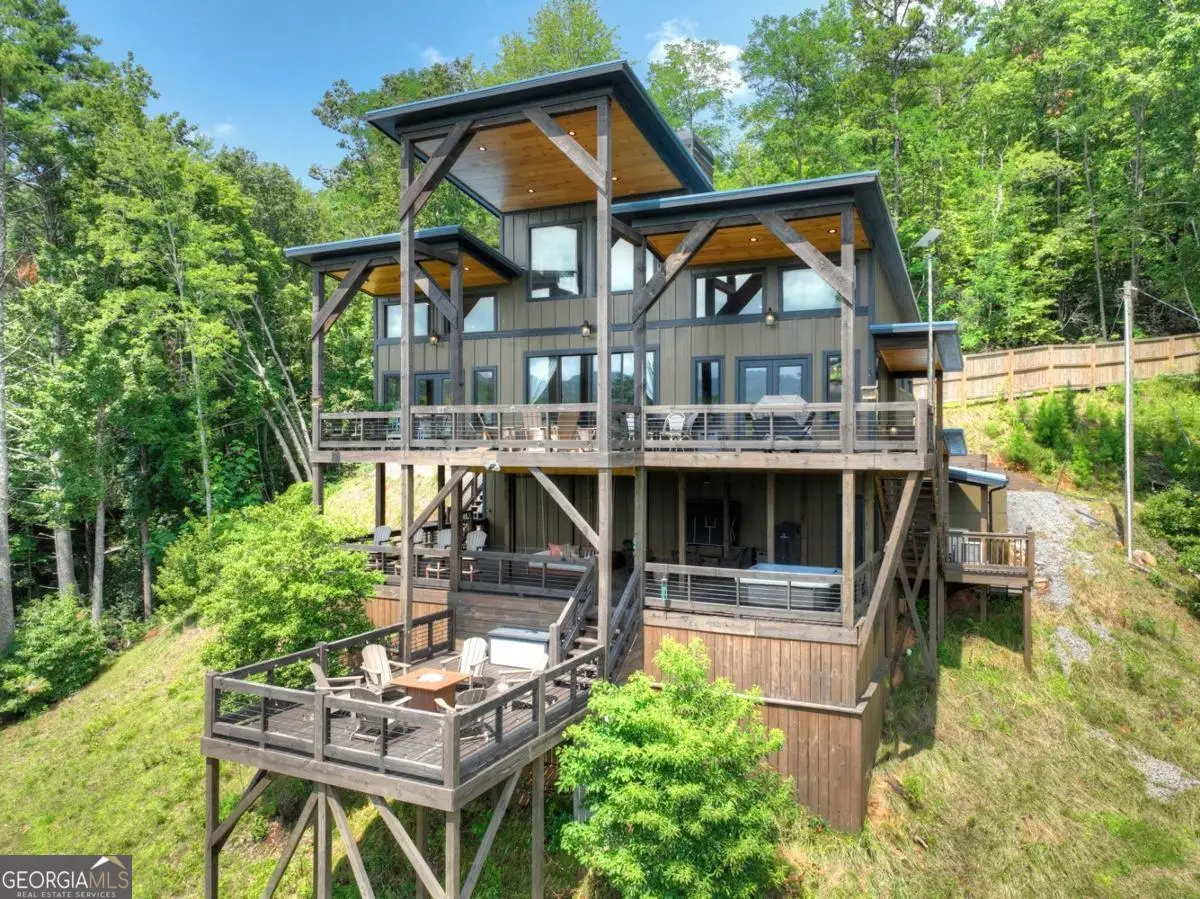
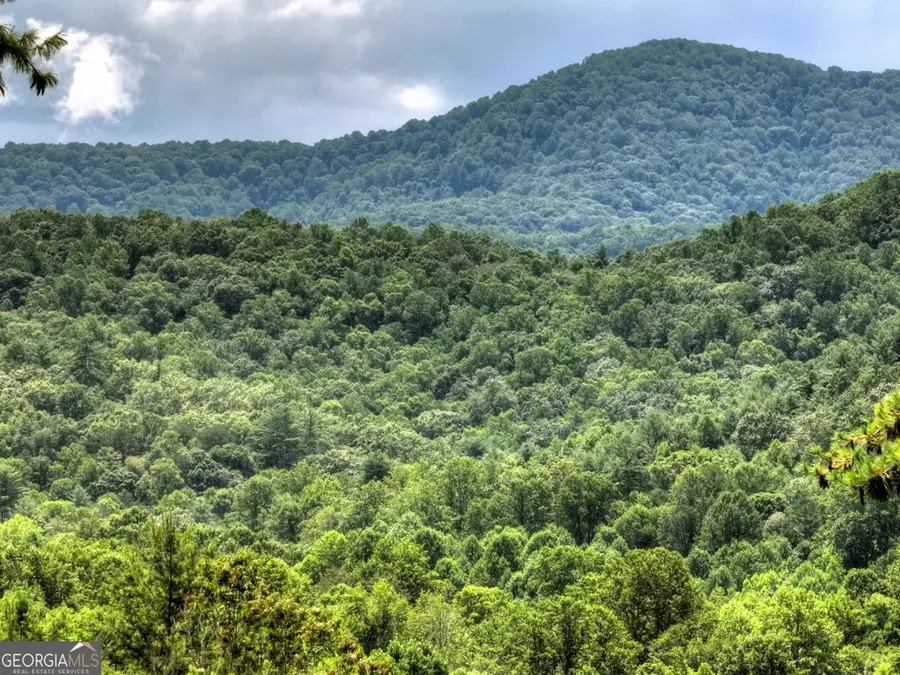
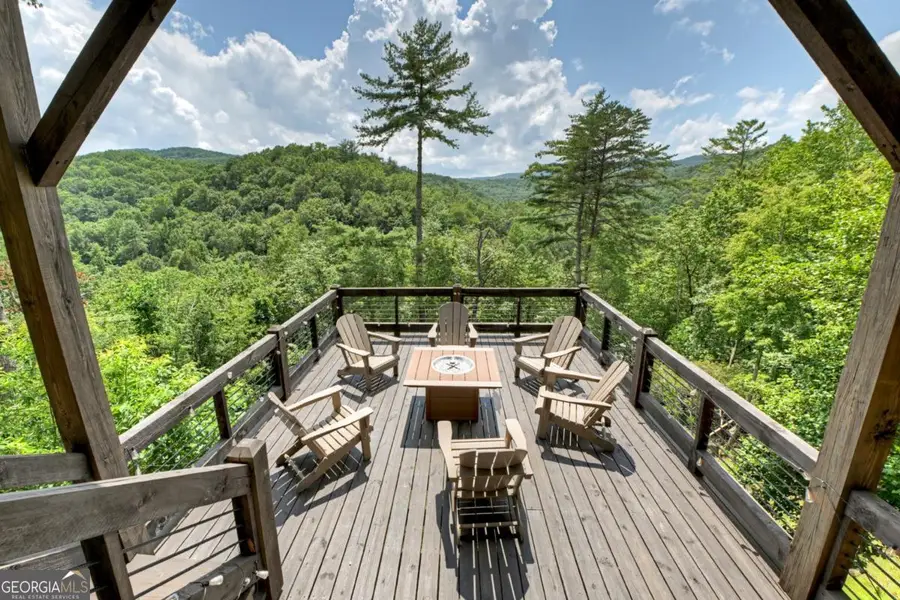
Listed by:cindy west7065157653
Office:re/max town & country
MLS#:10578839
Source:METROMLS
Price summary
- Price:$744,900
- Price per sq. ft.:$604.63
- Monthly HOA dues:$25
About this home
Modern Mountain Retreat just 15 minutes from Downtown Blue Ridge! Year Round MOUNTAIN VIEWS! - A fully FURNISHED 2BR/2.5BA modern cabin built in 2023, perched above Fightingtown Creek where you can hear the rushing rapids and enjoy year-round mountain views that stretch across national forest land. Designed for the ultimate outdoor living, the home features 2,000+ sq ft of decking on three levels including a hot tub, firepit, gas fire table, and a huge party porch perfect for entertaining. Inside, the open-concept layout showcases a well-appointed kitchen with exotic granite countertops and stainless farmhouse sink. Great room features vaulted ceiling, gas log fireplace, shiplap walls, wide plank knotty pine floors, and a wall of windows. You'll love the abundance of natural light. Two king sized en-suites each offer water closets, large tile showers, walk-in closets, barn doors, and direct access to the covered porch. Laundry/storage closet and a powder room also on main floor. Additional highlights include a full length climate-controlled storage room, covered parking, 24/7 automatic-start Generac generator, low maintenance hardie board siding, metal roof, and high speed internet. STRs are allowed, and with Blue Ridge and Ellijay just 15 minutes away and National Forest access less than a mile, this mountain gem is ready to enjoy. LIKE NEW! Located in the sought after Cashes Valley area of Fannin County.
Contact an agent
Home facts
- Year built:2023
- Listing Id #:10578839
- Updated:August 14, 2025 at 10:41 AM
Rooms and interior
- Bedrooms:2
- Total bathrooms:3
- Full bathrooms:2
- Half bathrooms:1
- Living area:1,232 sq. ft.
Heating and cooling
- Cooling:Ceiling Fan(s), Central Air
- Heating:Central, Heat Pump
Structure and exterior
- Roof:Metal
- Year built:2023
- Building area:1,232 sq. ft.
- Lot area:1.67 Acres
Schools
- High school:Fannin County
- Middle school:Fannin County
- Elementary school:West Fannin
Utilities
- Water:Shared Well
- Sewer:Septic Tank
Finances and disclosures
- Price:$744,900
- Price per sq. ft.:$604.63
- Tax amount:$2,659 (2024)
New listings near 146 Hickory Nut Trail
- New
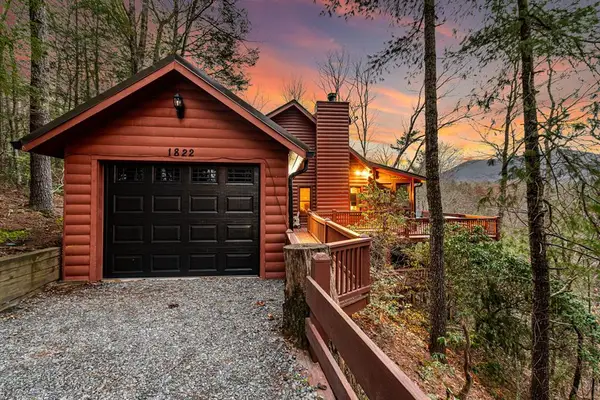 $565,000Active3 beds 2 baths1,344 sq. ft.
$565,000Active3 beds 2 baths1,344 sq. ft.1822 Hidden Lake Drive, Cherry Log, GA 30522
MLS# 418018Listed by: COMPASS GEORGIA LLC - New
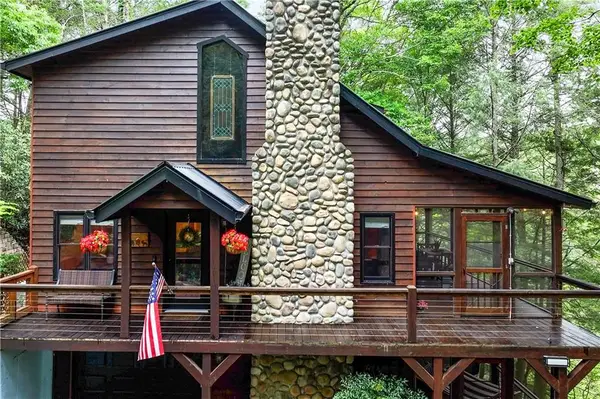 $765,000Active3 beds 3 baths1,740 sq. ft.
$765,000Active3 beds 3 baths1,740 sq. ft.434 Whispering Pine Lane, Cherry Log, GA 30522
MLS# 7628550Listed by: VIRTUAL PROPERTIES REALTY.NET, LLC. - New
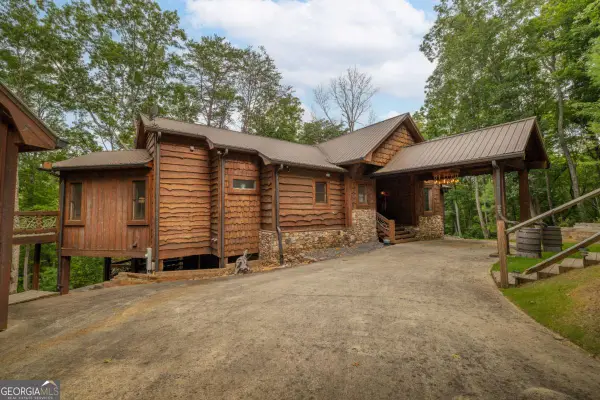 $1,350,000Active4 beds 5 baths3,775 sq. ft.
$1,350,000Active4 beds 5 baths3,775 sq. ft.101 Heights Overlook, Cherry Log, GA 30522
MLS# 10579652Listed by: Compass 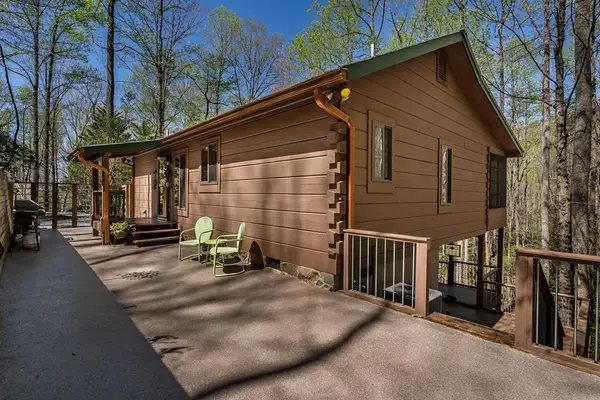 $469,000Active2 beds 2 baths936 sq. ft.
$469,000Active2 beds 2 baths936 sq. ft.266 Chimney Rock Road, Cherry Log, GA 30513
MLS# 414722Listed by: COLDWELL BANKER HIGH COUNTRY REALTY - BLUE RIDGE- New
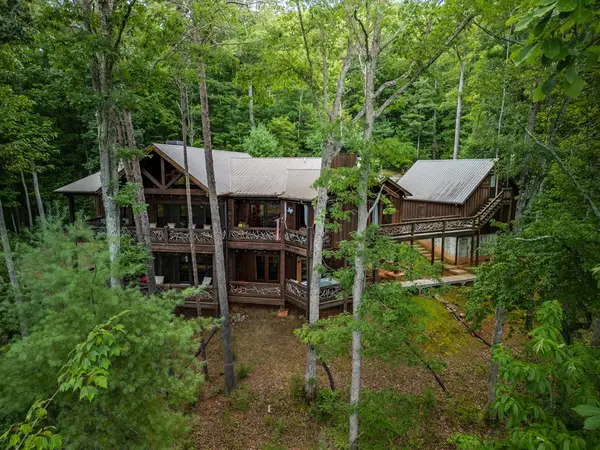 $1,350,000Active4 beds 5 baths3,775 sq. ft.
$1,350,000Active4 beds 5 baths3,775 sq. ft.101 Heights Overlook, Cherry Log, GA 30522
MLS# 417824Listed by: COMPASS - E+E GROUP - New
 $300,000Active3.39 Acres
$300,000Active3.39 AcresLOT 10 Papa Bear Path, Cherry Log, GA 30522
MLS# 7627028Listed by: EPIQUE REALTY - New
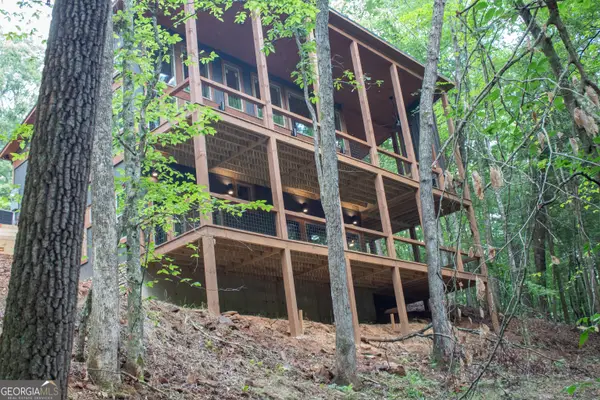 $829,000Active3 beds 2 baths1,872 sq. ft.
$829,000Active3 beds 2 baths1,872 sq. ft.1990 Big Creek Road, Cherry Log, GA 30522
MLS# 10577380Listed by: Tru Mountain Realty 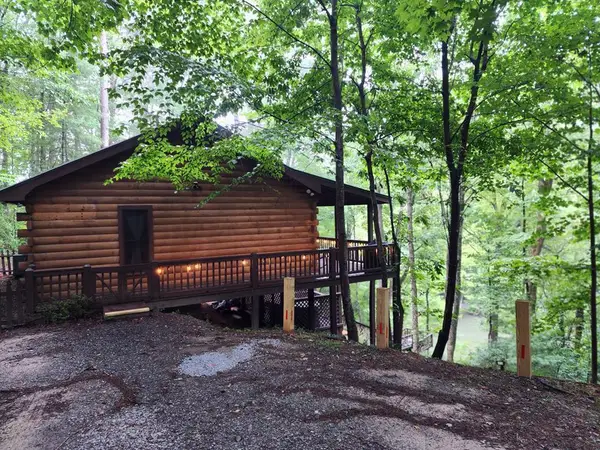 $399,000Active2 beds 1 baths672 sq. ft.
$399,000Active2 beds 1 baths672 sq. ft.137 Little Beaver Drive, Cherry Log, GA 30522
MLS# 417742Listed by: MOUNTAIN PLACE REALTY $813,900Active5 beds 4 baths3,864 sq. ft.
$813,900Active5 beds 4 baths3,864 sq. ft.2587 Goose Island Road, Cherry Log, GA 30522
MLS# 10573342Listed by: Mountain Sotheby's Int'l. Rlty
