Lot 4 Gold Ridge Trail, Cherry Log, GA 30522
Local realty services provided by:Better Homes and Gardens Real Estate Metro Brokers
Listed by: hill janssen group
Office: mountain sotheby's international realty
MLS#:417042
Source:NEG
Price summary
- Price:$3,850,000
- Price per sq. ft.:$658.12
About this home
Welcome to Gold Springs at Rich Mountain – a new standard of mountain luxury living. Now offering pre-construction on the premier home in this exclusive boutique community, where refined design meets natural beauty. This 5BR/7BA (five full and two half baths) mountain estate will be the first to rise in Gold Springs at Rich Mountain, setting the tone for a new level of luxury in North Georgia. Spanning two levels of thoughtfully curated space, this custom home will feature five private bedroom suites, two full kitchens – ideal for entertaining or multi-generational living - four fireplaces, including indoor and outdoor options, a double garage with premium finishes and storage, and turn-key furnishings with luxury appointments throughout. Every element has been designed to capture the essence of elevated mountain living. Vaulted ceilings, expansive picture windows, and a natural palette of stone, wood and light blend seamlessly with the landscape. The result - a home that inspires both serenity and sophistication. Step outdoors into your own private retreat with a spa-inspired pool, expansive al fresco living areas, community green space along the beautiful Ellijay River and miles of walking trails that wind through the tranquil beauty of this nature-integrated community. Gold Springs is committed to sustainable, eco-conscious building, utilizing environmentally responsible materials and energy-efficient systems, while smart home features provide modern convenience and peace of mind. Located just minutes from downtown Ellijay and Blue Ridge, with easy access to wineries, orchards, hiking, and mountain recreation. Whether you are seeking a luxurious full-time residence or a high-end second home, this is mountain living at its finest. *ALL PHOTOS OF HOME ARE RENDERINGS OF PRE CONSTRUCTION-Mountain View is specific to this home site*
Contact an agent
Home facts
- Year built:2025
- Listing ID #:417042
- Updated:December 25, 2025 at 04:12 PM
Rooms and interior
- Bedrooms:5
- Total bathrooms:7
- Full bathrooms:5
- Half bathrooms:2
- Living area:5,850 sq. ft.
Heating and cooling
- Cooling:Electric, Heat Pump
- Heating:Central, Electric, Heat Pump
Structure and exterior
- Roof:Metal
- Year built:2025
- Building area:5,850 sq. ft.
- Lot area:5.02 Acres
Utilities
- Water:Shared Well
- Sewer:Septic Tank
Finances and disclosures
- Price:$3,850,000
- Price per sq. ft.:$658.12
New listings near Lot 4 Gold Ridge Trail
- New
 $295,000Active4 beds 2 baths
$295,000Active4 beds 2 baths192 Bushy Head Road, Cherry Log, GA 30522
MLS# 10662336Listed by: First Suburban Realty, Inc 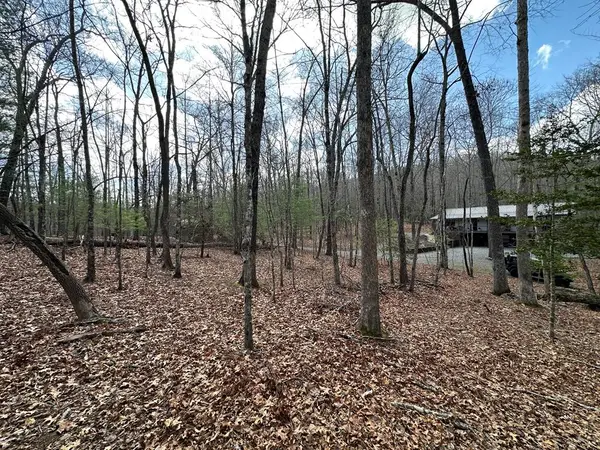 $79,900Active0.95 Acres
$79,900Active0.95 AcresLot 20 Black Oak Road, Cherry Log, GA 30522
MLS# 414099Listed by: ANCHOR BROKERAGE- New
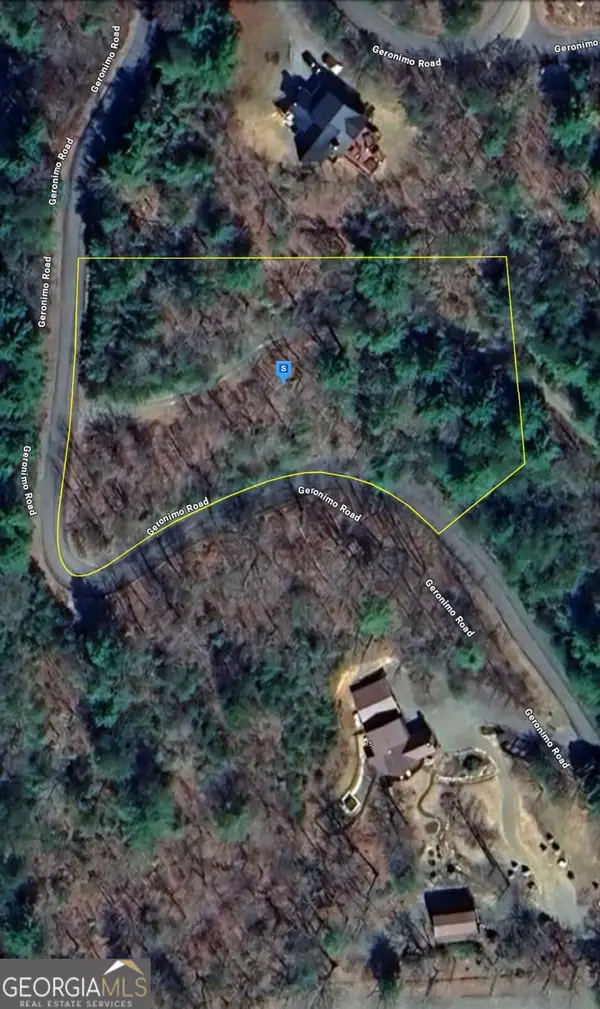 $129,999Active1.79 Acres
$129,999Active1.79 Acres210 Geronimo Road, Cherry Log, GA 30522
MLS# 10660242Listed by: Landmark Realty Group - New
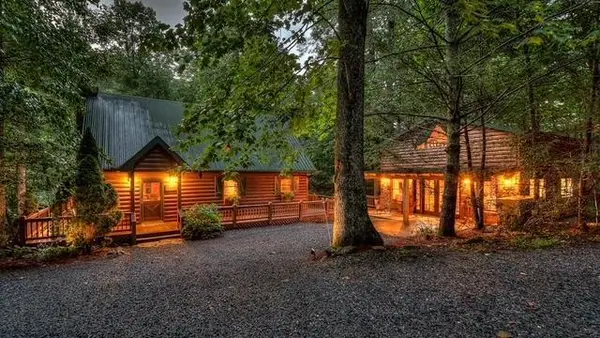 $889,900Active4 beds 3 baths3,340 sq. ft.
$889,900Active4 beds 3 baths3,340 sq. ft.77 Old Covered Bridge Road, Cherry Log, GA 30522
MLS# 420867Listed by: MOUNTAIN PLACE REALTY  $675,000Active4 beds 3 baths2,628 sq. ft.
$675,000Active4 beds 3 baths2,628 sq. ft.598 Whispering Pine Lane, Cherry Log, GA 30522
MLS# 10658168Listed by: Mountain Sotheby's International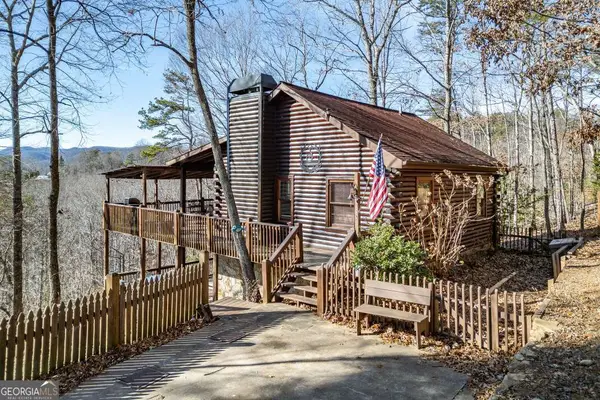 $399,000Active2 beds 1 baths712 sq. ft.
$399,000Active2 beds 1 baths712 sq. ft.100 Smith Hill Road, Cherry Log, GA 30522
MLS# 10657126Listed by: Keller Williams Elevate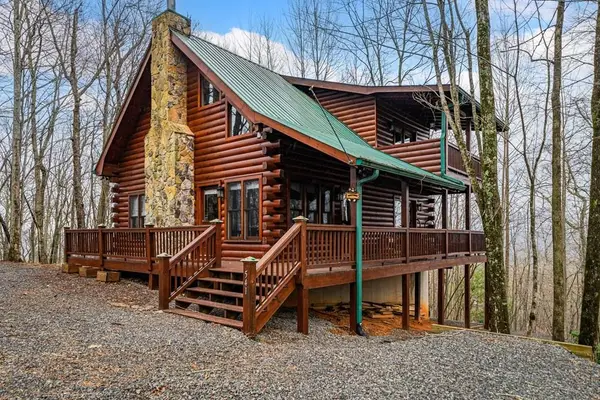 $599,000Active3 beds 3 baths2,054 sq. ft.
$599,000Active3 beds 3 baths2,054 sq. ft.541 Little Bushy Head Road, Cherry Log, GA 30522
MLS# 420538Listed by: REMAX TOWN & COUNTRY - ELLIJAY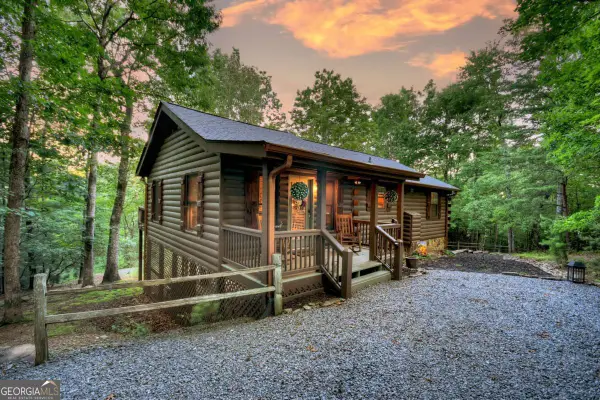 $459,000Active3 beds 2 baths1,656 sq. ft.
$459,000Active3 beds 2 baths1,656 sq. ft.97 Doyle Carder Parkway, Cherry Log, GA 30522
MLS# 10647795Listed by: Mountain Sotheby's International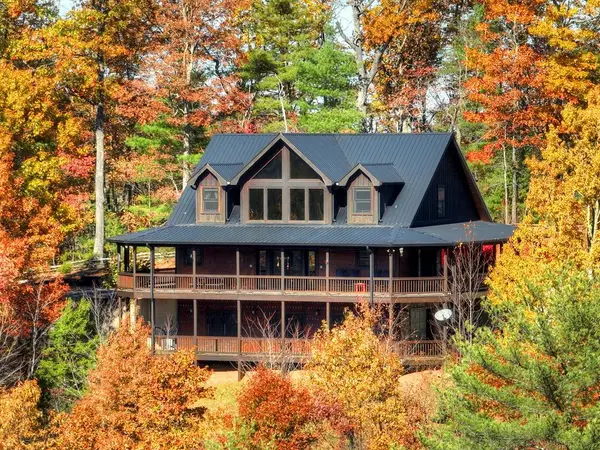 $1,150,000Active3 beds 4 baths3,535 sq. ft.
$1,150,000Active3 beds 4 baths3,535 sq. ft.671 Stover Knob Trail, Cherry Log, GA 30513
MLS# 420260Listed by: MOUNTAIN PLACE REALTY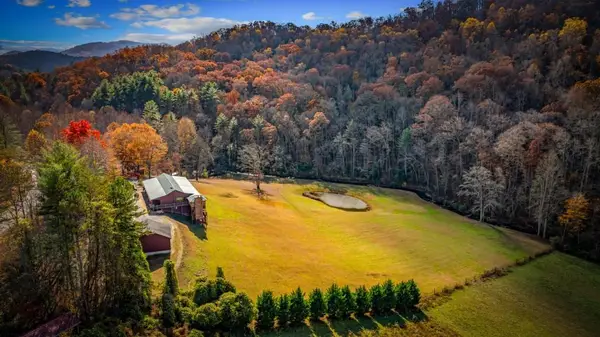 $820,000Pending4 beds 4 baths4,080 sq. ft.
$820,000Pending4 beds 4 baths4,080 sq. ft.908 Cashes Valley Road, Cherry Log, GA 30522
MLS# 7683042Listed by: MOUNTAIN SOTHEBY'S INTERNATIONAL REALTY
