374 Wildewood Trail, Chickamauga, GA 30707
Local realty services provided by:Better Homes and Gardens Real Estate Ben Bray & Associates
374 Wildewood Trail,Chickamauga, GA 30707
$555,000
- 4 Beds
- 4 Baths
- 2,824 sq. ft.
- Single family
- Active
Listed by: drew courtney
Office: exp realty
MLS#:3043037
Source:NASHVILLE
Price summary
- Price:$555,000
- Price per sq. ft.:$196.53
About this home
Quality craftsmanship and thoughtful design come together in this beautiful Chickamauga home. Step through the two-toned Craftsman-style front door into a spacious living area featuring a natural stone fireplace with a rough-cut timber mantel and shiplap accents extending to the vaulted ceiling.
The open kitchen includes a large island, soft-close cabinetry, granite countertops, a stainless steel hood vent, and both a butler's pantry and walk-in food pantry. A bright dining area sits just off the kitchen, and the great room opens to a covered back porch with stamped concrete flooring, tongue-and-groove ceilings, and heavy timber supports- overlooking the large, newly fenced backyard with plenty of room for play, pets, and outdoor gatherings.
The main-level primary suite overlooks the backyard and features a large bathroom with double vanities, a soaking tub, a walk-in shower for two, and a spacious closet. Two additional bedrooms and a full bath are also on the main level, with a fourth bedroom and private en suite upstairs.
Additional features include luxury vinyl plank flooring, a large laundry room, an 80-gallon water heater, and craftsman-style trim throughout. Located in a quiet neighborhood convenient to Chattanooga and North Georgia, this home offers plenty of space, quality finishes, and a comfortable layout.
Please schedule your private showing today.
Contact an agent
Home facts
- Year built:2022
- Listing ID #:3043037
- Added:24 day(s) ago
- Updated:December 04, 2025 at 03:36 PM
Rooms and interior
- Bedrooms:4
- Total bathrooms:4
- Full bathrooms:3
- Half bathrooms:1
- Living area:2,824 sq. ft.
Heating and cooling
- Cooling:Central Air, Electric
Structure and exterior
- Year built:2022
- Building area:2,824 sq. ft.
- Lot area:0.58 Acres
Schools
- High school:Ridgeland High School
- Middle school:Rossville Middle School
- Elementary school:Cherokee Ridge Elementary School
Utilities
- Water:Public, Water Available
- Sewer:Septic Tank
Finances and disclosures
- Price:$555,000
- Price per sq. ft.:$196.53
- Tax amount:$4,216
New listings near 374 Wildewood Trail
- New
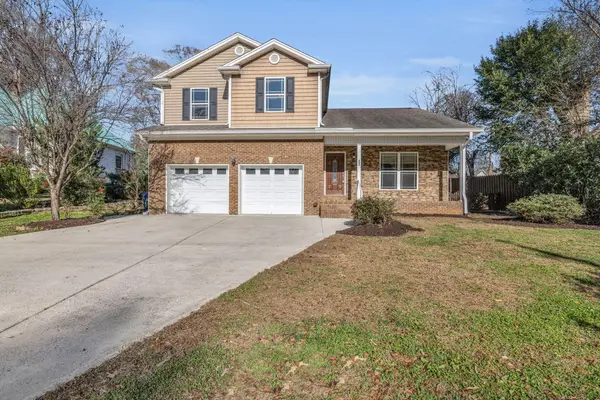 $435,000Active4 beds 3 baths2,281 sq. ft.
$435,000Active4 beds 3 baths2,281 sq. ft.305 Gordon Street, Chickamauga, GA 30707
MLS# 1524824Listed by: UNITED REAL ESTATE EXPERTS - New
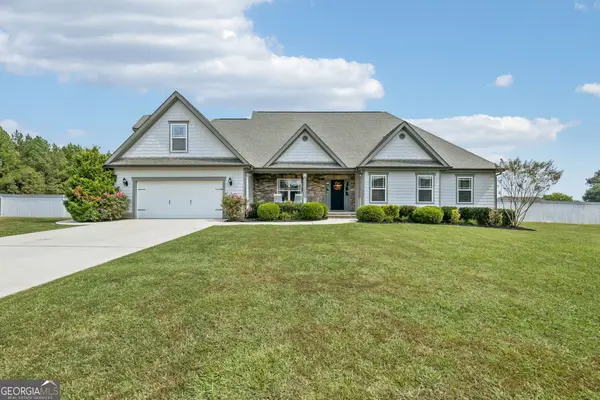 $423,000Active4 beds 3 baths2,100 sq. ft.
$423,000Active4 beds 3 baths2,100 sq. ft.54 Mill Springs, Chickamauga, GA 30707
MLS# 10651868Listed by: BHGRE Signature Brokers - New
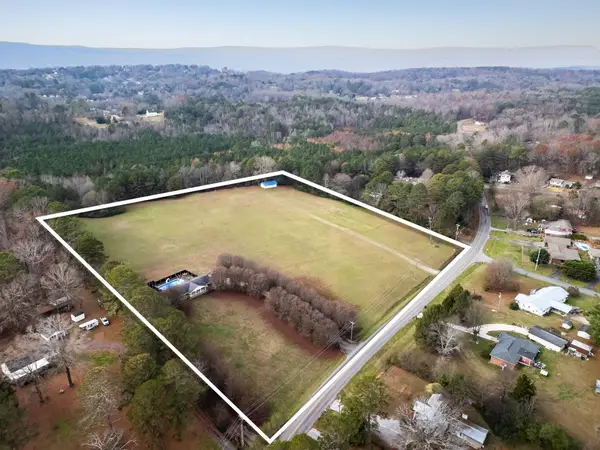 $595,000Active2 beds 4 baths2,316 sq. ft.
$595,000Active2 beds 4 baths2,316 sq. ft.932 Johnson Road, Chickamauga, GA 30707
MLS# 1524747Listed by: ROGUE REAL ESTATE COMPANY LLC 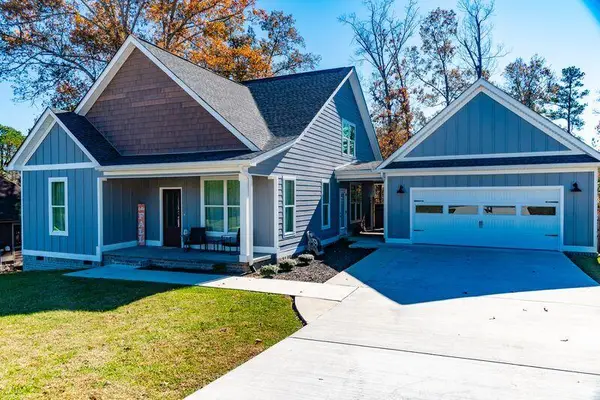 $479,900Pending5 beds 3 baths2,025 sq. ft.
$479,900Pending5 beds 3 baths2,025 sq. ft.52 Stones River Drive, Chickamauga, GA 30707
MLS# 1524731Listed by: KELLER WILLIAMS REALTY- New
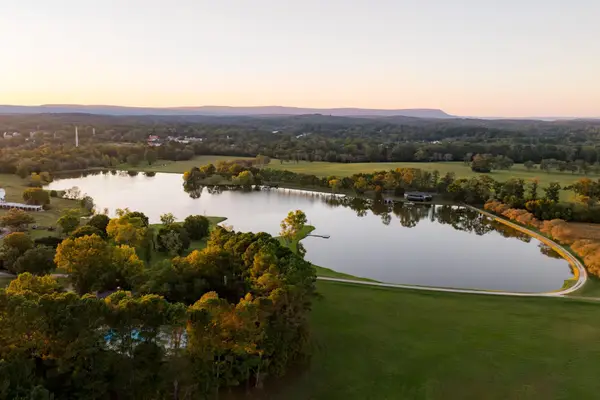 $8,700,000Active8 beds 9 baths5,758 sq. ft.
$8,700,000Active8 beds 9 baths5,758 sq. ft.130 Krystal Drive, Chickamauga, GA 30707
MLS# 3056539Listed by: THE WINGS GROUP, LLC - New
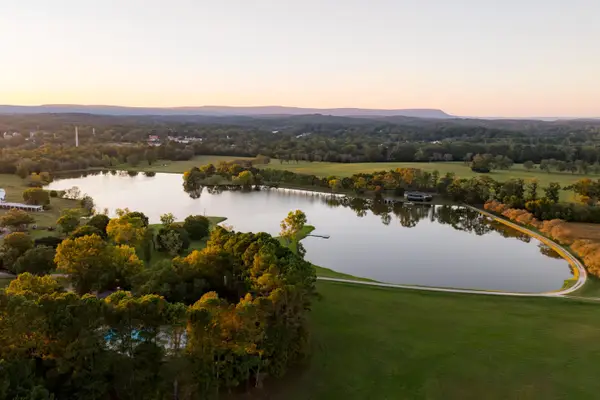 $8,700,000Active8 beds 9 baths5,758 sq. ft.
$8,700,000Active8 beds 9 baths5,758 sq. ft.130 Krystal Drive, Chickamauga, GA 30707
MLS# 1524700Listed by: THE WINGS GROUP  $230,000Active3 beds 2 baths1,288 sq. ft.
$230,000Active3 beds 2 baths1,288 sq. ft.458 Boss Road, Chickamauga, GA 30707
MLS# 1524426Listed by: COLDWELL BANKER PRYOR REALTY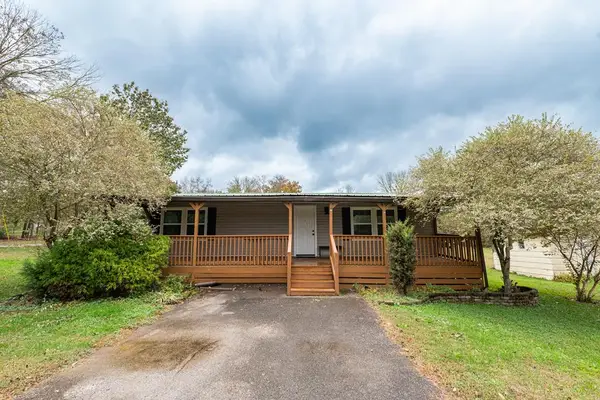 $186,900Active2 beds 2 baths960 sq. ft.
$186,900Active2 beds 2 baths960 sq. ft.253 Halls Mill Rd, Chickamauga, GA 30707
MLS# 420184Listed by: KELLER WILLIAMS REALTY - CHATTANOOGA $350,000Active3 beds 2 baths1,611 sq. ft.
$350,000Active3 beds 2 baths1,611 sq. ft.206 Cottage Crest Court, Chickamauga, GA 30707
MLS# 1524259Listed by: KELLER WILLIAMS REALTY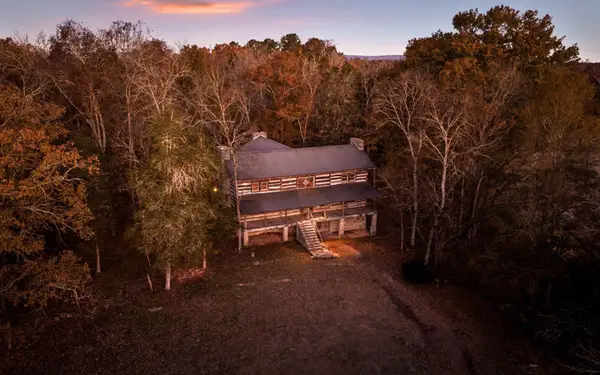 $800,000Active3 beds 1 baths3,394 sq. ft.
$800,000Active3 beds 1 baths3,394 sq. ft.661 Jill Lane, Chickamauga, GA 30707
MLS# 3047659Listed by: GREATER DOWNTOWN REALTY DBA KELLER WILLIAMS REALTY
