5 S Orchard Drive, Chickamauga, GA 30707
Local realty services provided by:Better Homes and Gardens Real Estate Heritage Group
5 S Orchard Drive,Chickamauga, GA 30707
$995,000
- 6 Beds
- 6 Baths
- 8,562 sq. ft.
- Single family
- Active
Listed by: drew carey, becky ribeiro
Office: exp realty llc.
MLS#:2672247
Source:NASHVILLE
Price summary
- Price:$995,000
- Price per sq. ft.:$116.21
About this home
Welcome to this exquisite estate, nestled on 2.3 acres of pristine, level land just minutes from downtown Chickamauga. This luxurious residence boasts 6 spacious bedrooms and 5.5 elegantly designed bathrooms, perfect for accommodating family and guests. Step into the grand foyer, where you are greeted by two large crystal chandeliers that illuminate the grandeur of this home. The gourmet kitchen is a chef's dream, equipped with top-of-the-line appliances, custom cabinetry, and a large center island, ideal for culinary creations and entertaining. For entertainment, enjoy the theater room, designed for the ultimate movie-watching experience. Outside, the oasis continues with a sparkling pool and a charming pool house, which includes an additional kitchen, providing a serene retreat. The property features an attached two-car garage for convenience, as well as a detached multi-car garage, offering ample space for additional vehicles or a workshop. With some small customizations, this magnificent home can become your dream estate, combining elegance, luxury, and functionality in a truly unique offering on the market.
Contact an agent
Home facts
- Year built:1967
- Listing ID #:2672247
- Added:509 day(s) ago
- Updated:November 19, 2025 at 03:19 PM
Rooms and interior
- Bedrooms:6
- Total bathrooms:6
- Full bathrooms:5
- Half bathrooms:1
- Living area:8,562 sq. ft.
Heating and cooling
- Cooling:Central Air, Electric
- Heating:Central, Electric, Heat Pump
Structure and exterior
- Roof:Asphalt
- Year built:1967
- Building area:8,562 sq. ft.
- Lot area:2 Acres
Schools
- High school:Gordon Lee High School
- Middle school:Gordon Lee Middle School
- Elementary school:Chickamauga Elementary School
Utilities
- Water:Public, Water Available
- Sewer:Public Sewer
Finances and disclosures
- Price:$995,000
- Price per sq. ft.:$116.21
- Tax amount:$7,280
New listings near 5 S Orchard Drive
- New
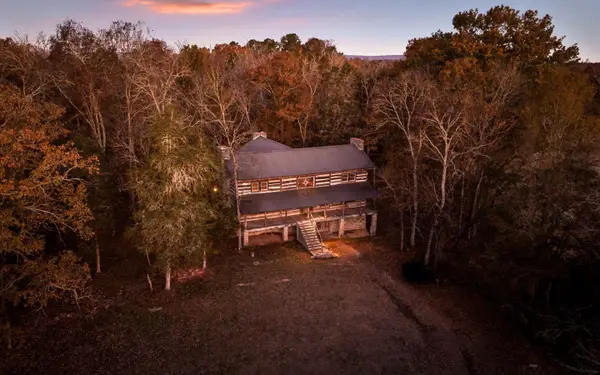 $800,000Active3 beds 1 baths3,394 sq. ft.
$800,000Active3 beds 1 baths3,394 sq. ft.661 Jill Lane, Chickamauga, GA 30707
MLS# 1524180Listed by: KELLER WILLIAMS REALTY  $205,000Pending3 beds 1 baths1,168 sq. ft.
$205,000Pending3 beds 1 baths1,168 sq. ft.12768 Us-27, Chickamauga, GA 30707
MLS# 1523899Listed by: CRYE-LEIKE, REALTORS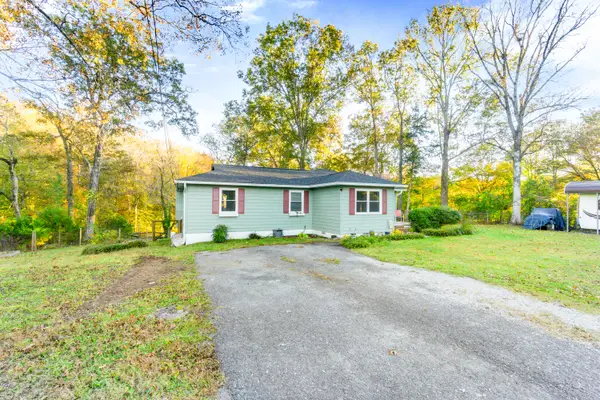 $260,000Pending3 beds 2 baths1,635 sq. ft.
$260,000Pending3 beds 2 baths1,635 sq. ft.103 Cross Street, Chickamauga, GA 30707
MLS# 1523736Listed by: DK REAL ESTATE LLC- New
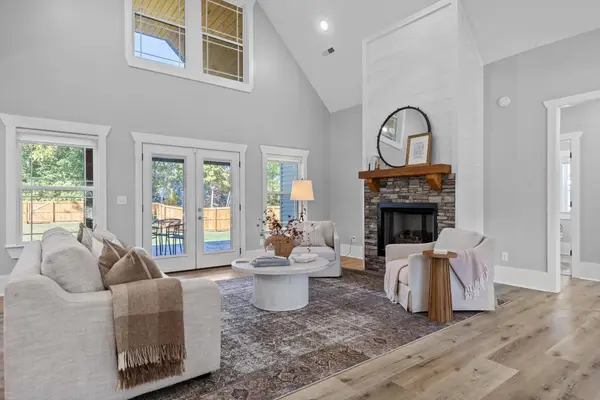 $555,000Active4 beds 4 baths2,824 sq. ft.
$555,000Active4 beds 4 baths2,824 sq. ft.374 Wildewood Trail, Chickamauga, GA 30707
MLS# 3043037Listed by: EXP REALTY - New
 $280,000Active4 beds 2 baths2,000 sq. ft.
$280,000Active4 beds 2 baths2,000 sq. ft.1343 N Hwy 341, Chickamauga, GA 30707
MLS# 1523713Listed by: KELLER WILLIAMS REALTY - New
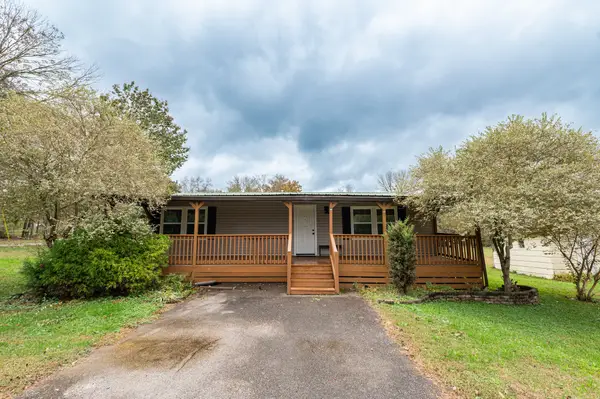 $186,900Active2 beds 2 baths960 sq. ft.
$186,900Active2 beds 2 baths960 sq. ft.253 Halls Mill Rd, Chickamauga, GA 30707
MLS# 3037609Listed by: GREATER DOWNTOWN REALTY DBA KELLER WILLIAMS REALTY  $186,900Active2 beds 2 baths960 sq. ft.
$186,900Active2 beds 2 baths960 sq. ft.253 Halls Mill Road, Chickamauga, GA 30707
MLS# 1523228Listed by: KELLER WILLIAMS REALTY- New
 $635,000Active3 beds 4 baths3,430 sq. ft.
$635,000Active3 beds 4 baths3,430 sq. ft.232 E Tennant Circle, Chickamauga, GA 30707
MLS# 1523701Listed by: KELLER WILLIAMS REALTY 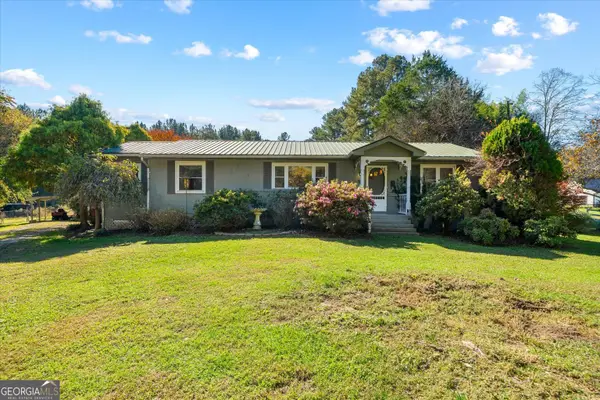 $275,000Pending2 beds 2 baths1,762 sq. ft.
$275,000Pending2 beds 2 baths1,762 sq. ft.501 Garretts Chapel Road, Chickamauga, GA 30707
MLS# 10639546Listed by: LPT Realty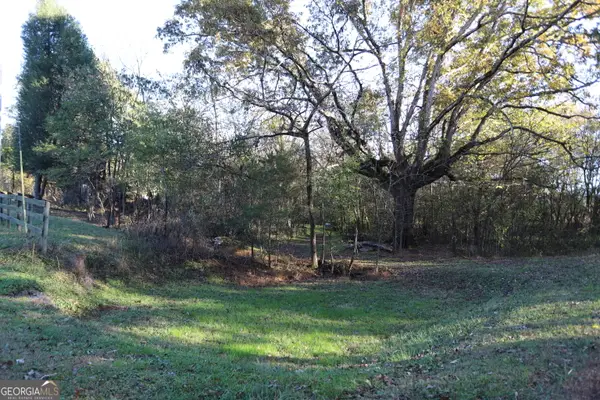 $59,900Active3.67 Acres
$59,900Active3.67 Acres3941 Kensington Road, Chickamauga, GA 30707
MLS# 10637420Listed by: Rick Wyatt Realty, Inc.
