60 Red Oak Ridge Drive, Chickamauga, GA 30707
Local realty services provided by:Better Homes and Gardens Real Estate Heritage Group
60 Red Oak Ridge Drive,Chickamauga, GA 30707
$314,900
- 3 Beds
- 2 Baths
- 1,498 sq. ft.
- Single family
- Active
Listed by: jennifer cooper
Office: re/max properties
MLS#:2996324
Source:NASHVILLE
Price summary
- Price:$314,900
- Price per sq. ft.:$210.21
About this home
Welcome to 60 Red Oak Ridge Drive - a beautifully maintained, zero-entry home in Chickamauga! This 3-bedroom, 2-bathroom home features an open floor plan with 9-foot ceilings and a desirable split-bedroom layout for added privacy. You'll love the low-maintenance luxury vinyl plank and tile flooring throughout - no carpet in sight! The spacious kitchen features granite countertops, stainless steel appliances, a breakfast bar, and a pantry, and it seamlessly opens to the dining and living areas - perfect for entertaining or everyday living. The private primary suite includes a large walk-in closet, double vanities, and a custom tile shower. Step outside to a covered back porch that overlooks a fenced and private backyard - ideal for relaxing or hosting guests. Convenient, stylish, and move-in ready, this home checks all the boxes. Schedule your showing today!
Contact an agent
Home facts
- Year built:2021
- Listing ID #:2996324
- Added:62 day(s) ago
- Updated:November 19, 2025 at 03:19 PM
Rooms and interior
- Bedrooms:3
- Total bathrooms:2
- Full bathrooms:2
- Living area:1,498 sq. ft.
Heating and cooling
- Cooling:Ceiling Fan(s), Central Air, Electric
- Heating:Central, Electric
Structure and exterior
- Year built:2021
- Building area:1,498 sq. ft.
- Lot area:0.66 Acres
Schools
- High school:Ridgeland High School
- Middle school:Chattanooga Valley Middle School
- Elementary school:Cherokee Ridge Elementary School
Utilities
- Water:Public, Water Available
- Sewer:Septic Tank
Finances and disclosures
- Price:$314,900
- Price per sq. ft.:$210.21
- Tax amount:$2,982
New listings near 60 Red Oak Ridge Drive
- New
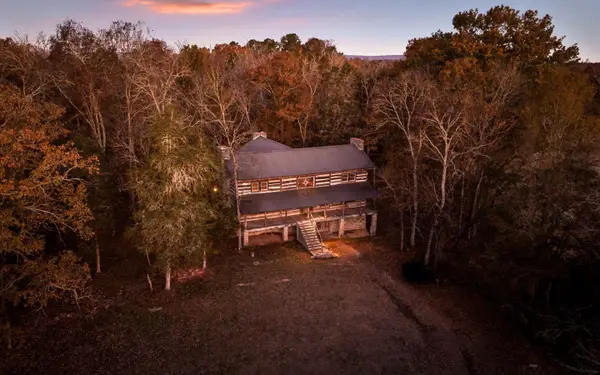 $800,000Active3 beds 1 baths3,394 sq. ft.
$800,000Active3 beds 1 baths3,394 sq. ft.661 Jill Lane, Chickamauga, GA 30707
MLS# 1524180Listed by: KELLER WILLIAMS REALTY  $205,000Pending3 beds 1 baths1,168 sq. ft.
$205,000Pending3 beds 1 baths1,168 sq. ft.12768 Us-27, Chickamauga, GA 30707
MLS# 1523899Listed by: CRYE-LEIKE, REALTORS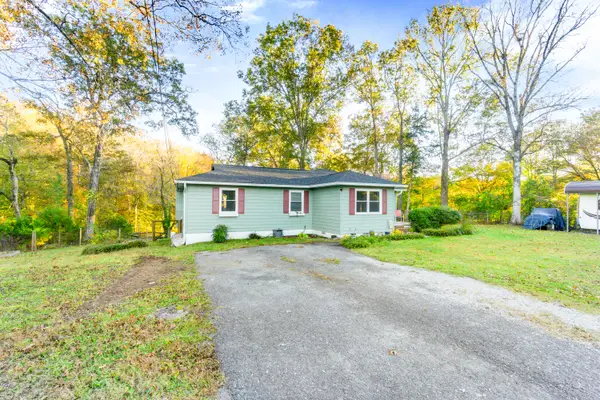 $260,000Pending3 beds 2 baths1,635 sq. ft.
$260,000Pending3 beds 2 baths1,635 sq. ft.103 Cross Street, Chickamauga, GA 30707
MLS# 1523736Listed by: DK REAL ESTATE LLC- New
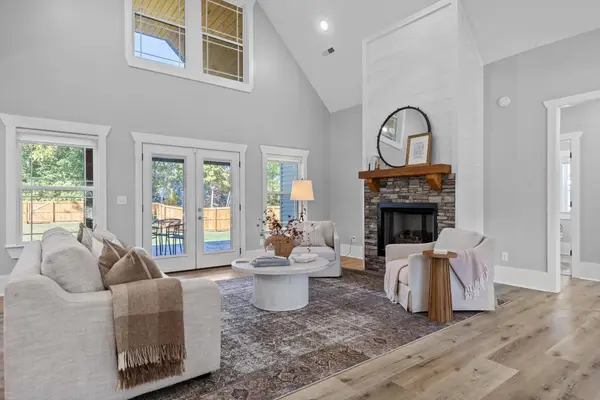 $555,000Active4 beds 4 baths2,824 sq. ft.
$555,000Active4 beds 4 baths2,824 sq. ft.374 Wildewood Trail, Chickamauga, GA 30707
MLS# 3043037Listed by: EXP REALTY - New
 $280,000Active4 beds 2 baths2,000 sq. ft.
$280,000Active4 beds 2 baths2,000 sq. ft.1343 N Hwy 341, Chickamauga, GA 30707
MLS# 1523713Listed by: KELLER WILLIAMS REALTY - New
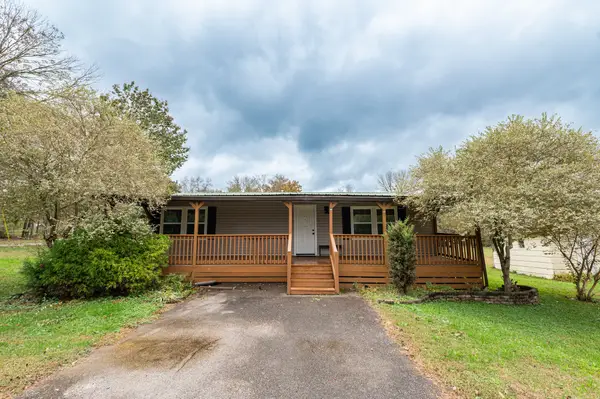 $186,900Active2 beds 2 baths960 sq. ft.
$186,900Active2 beds 2 baths960 sq. ft.253 Halls Mill Rd, Chickamauga, GA 30707
MLS# 3037609Listed by: GREATER DOWNTOWN REALTY DBA KELLER WILLIAMS REALTY  $186,900Active2 beds 2 baths960 sq. ft.
$186,900Active2 beds 2 baths960 sq. ft.253 Halls Mill Road, Chickamauga, GA 30707
MLS# 1523228Listed by: KELLER WILLIAMS REALTY- New
 $635,000Active3 beds 4 baths3,430 sq. ft.
$635,000Active3 beds 4 baths3,430 sq. ft.232 E Tennant Circle, Chickamauga, GA 30707
MLS# 1523701Listed by: KELLER WILLIAMS REALTY 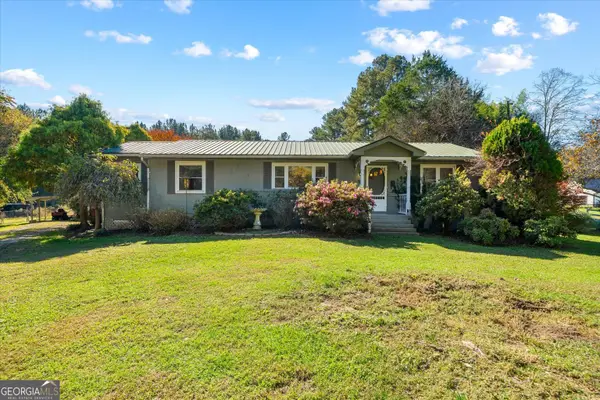 $275,000Pending2 beds 2 baths1,762 sq. ft.
$275,000Pending2 beds 2 baths1,762 sq. ft.501 Garretts Chapel Road, Chickamauga, GA 30707
MLS# 10639546Listed by: LPT Realty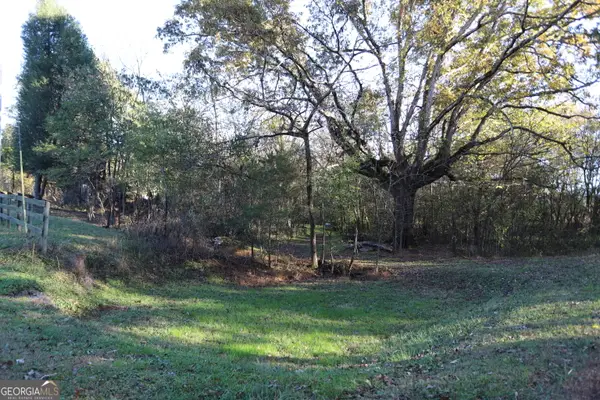 $59,900Active3.67 Acres
$59,900Active3.67 Acres3941 Kensington Road, Chickamauga, GA 30707
MLS# 10637420Listed by: Rick Wyatt Realty, Inc.
