667 Chandler Road, Chickamauga, GA 30707
Local realty services provided by:Better Homes and Gardens Real Estate Jackson Realty
667 Chandler Road,Chickamauga, GA 30707
$350,000
- 2 Beds
- 3 Baths
- 3,151 sq. ft.
- Single family
- Pending
Listed by:christa french
Office:real estate partners chattanooga llc.
MLS#:1513220
Source:TN_CAR
Price summary
- Price:$350,000
- Price per sq. ft.:$111.08
About this home
CASH ONLY / AS-IS / INVESTORS SPECIAL
6.65 SERENE ACRES offering two-bay detached mechanic's workshop, horse barn and RV pole barn along with a large brick home boasting over 3000 sq ft. Bring your horses, livestock, farm equipment and ATV's to your very own piece of paradise. Conveniently tucked away off Osburn Rd in Chickamauga, near Hwy 27.
Home features main level primary suite, daylight basement and attached two car garage. New carpet in living room. There was a previous leak in the kitchen that has been repaired, however lower cabinets and countertops were removed and will need to be replaced. HVAC was replaced in 2016 and septic was serviced in 2019. This home has two rooms in the basement that were utilized as bedrooms, making this a three bedroom home, however they do not offer windows as fire egress and do not meet appraisal standards as bedrooms. See documents for appraisal sketch.
**This property is part of a conservatorship and will require up to 90 DAYS for closing to obtain court approval
**AS-IS / SELLER WILL NOT MAKE REPAIRS
**CASH ONLY / NO UTILITIES WILL BE ON
**Seller will NOT accept offers contingent on the sale of any other property
**All remaining contents to convey - Horses will be removed prior to closing
Contact an agent
Home facts
- Year built:1999
- Listing ID #:1513220
- Added:134 day(s) ago
- Updated:October 02, 2025 at 07:34 AM
Rooms and interior
- Bedrooms:2
- Total bathrooms:3
- Full bathrooms:2
- Half bathrooms:1
- Living area:3,151 sq. ft.
Heating and cooling
- Cooling:Central Air, Electric
- Heating:Central, Electric, Heating
Structure and exterior
- Roof:Shingle
- Year built:1999
- Building area:3,151 sq. ft.
- Lot area:6.65 Acres
Utilities
- Water:Public, Water Connected
- Sewer:Septic Tank
Finances and disclosures
- Price:$350,000
- Price per sq. ft.:$111.08
- Tax amount:$2,984
New listings near 667 Chandler Road
- New
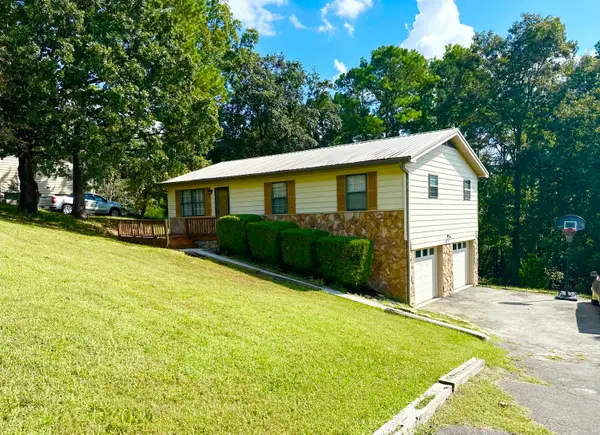 $235,000Active3 beds 2 baths1,492 sq. ft.
$235,000Active3 beds 2 baths1,492 sq. ft.923 Crest Drive, Chickamauga, GA 30707
MLS# 1521257Listed by: FLETCHER BRIGHT REALTY - New
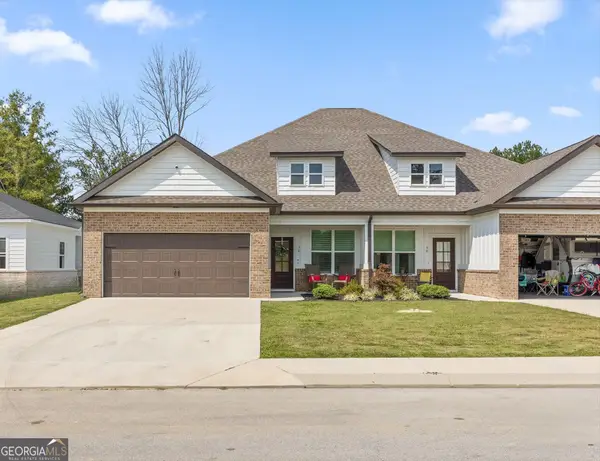 $315,000Active3 beds 2 baths1,460 sq. ft.
$315,000Active3 beds 2 baths1,460 sq. ft.56 Arlington Drive, Chickamauga, GA 30707
MLS# 10612983Listed by: Zach Taylor Real Estate - New
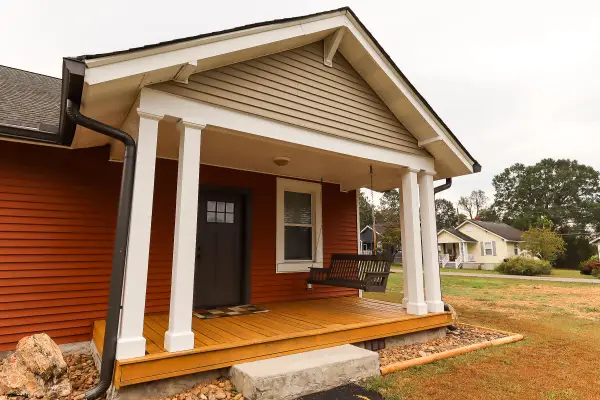 $282,500Active3 beds 2 baths1,311 sq. ft.
$282,500Active3 beds 2 baths1,311 sq. ft.910 Crittenden Avenue, Chickamauga, GA 30707
MLS# 1521114Listed by: KELLER WILLIAMS REALTY - New
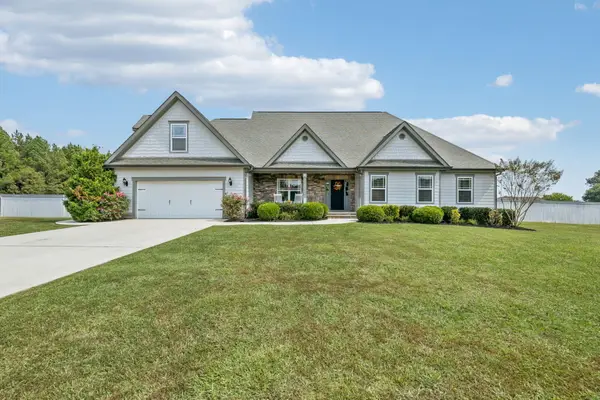 Listed by BHGRE$435,000Active4 beds 3 baths2,100 sq. ft.
Listed by BHGRE$435,000Active4 beds 3 baths2,100 sq. ft.54 Mill Springs, Chickamauga, GA 30707
MLS# 1521145Listed by: BETTER HOMES AND GARDENS REAL ESTATE SIGNATURE BROKERS - New
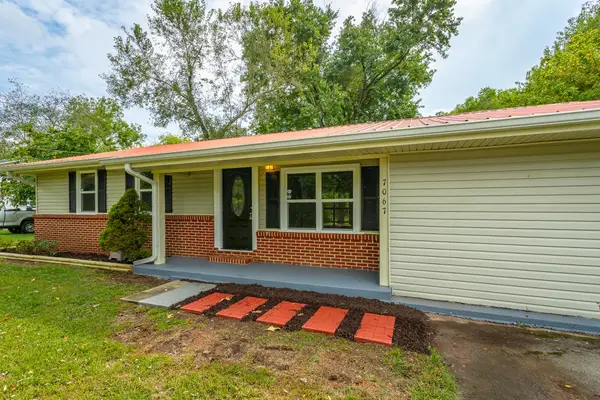 $229,000Active4 beds 2 baths1,490 sq. ft.
$229,000Active4 beds 2 baths1,490 sq. ft.7067 Highway 136, Chickamauga, GA 30707
MLS# 1521123Listed by: CRYE-LEIKE, REALTORS - New
 $119,900Active3 beds 2 baths
$119,900Active3 beds 2 baths643 Akins Road, Chickamauga, GA 30707
MLS# 10596867Listed by: Drake Realty of GreaterAtlanta - New
 $375,000Active3 beds 2 baths2,100 sq. ft.
$375,000Active3 beds 2 baths2,100 sq. ft.39 Pocket Road, Chickamauga, GA 30707
MLS# 10599476Listed by: Argus Realty - New
 $394,000Active3 beds 2 baths1,784 sq. ft.
$394,000Active3 beds 2 baths1,784 sq. ft.538 Quartz Drive, Chickamauga, GA 30707
MLS# 10601630Listed by: Zach Taylor Real Estate - New
 $487,000Active4 beds 3 baths2,371 sq. ft.
$487,000Active4 beds 3 baths2,371 sq. ft.507 Quartz Drive, Chickamauga, GA 30707
MLS# 10601885Listed by: Zach Taylor Real Estate - New
 $850,000Active4 beds 3 baths3,410 sq. ft.
$850,000Active4 beds 3 baths3,410 sq. ft.6012 S 341 Highway, Chickamauga, GA 30707
MLS# 10602219Listed by: Grinnell Realty, LLC
