6971 W Cove Road, Chickamauga, GA 30707
Local realty services provided by:Better Homes and Gardens Real Estate Heritage Group
6971 W Cove Road,Chickamauga, GA 30707
$9,700,000
- 3 Beds
- 4 Baths
- 4,310 sq. ft.
- Single family
- Active
Listed by: elliott davenport, jr
Office: the wings group, llc.
MLS#:2923284
Source:NASHVILLE
Price summary
- Price:$9,700,000
- Price per sq. ft.:$2,250.58
About this home
White Oaks Ranch is a 324± acre legacy property nestled in the heart of McLemore Cove—one of Georgia's most picturesque and protected valleys. With a mix of open pastures, fertile agricultural fields, mature hardwoods, a flowing creek, and gorgeous ridge access, the ranch offers a rich natural landscape framed by panoramic views of the cove, as well as Lookout and Pigeon Mountains. This extraordinary property is ideal for those seeking privacy, luxury, recreation, and the timeless beauty of northwest Georgia. Anchored by a 4,310± sq. ft. custom home completed in 2021, White Oaks Ranch blends impeccable craftsmanship with thoughtful design and upscale amenities. It's complemented by a suite of equally impressive structures including an entertainer's barn, a fully equipped horse facility with paddocks and round pen, a charming replica general store, and various maintenance and utility buildings. From world-class golf and state parks to the vibrant culture of nearby Chattanooga, the ranch is perfectly positioned to enjoy both solitude and convenience.
Contact an agent
Home facts
- Year built:2021
- Listing ID #:2923284
- Added:146 day(s) ago
- Updated:November 19, 2025 at 03:48 PM
Rooms and interior
- Bedrooms:3
- Total bathrooms:4
- Full bathrooms:3
- Half bathrooms:1
- Living area:4,310 sq. ft.
Heating and cooling
- Cooling:Central Air
- Heating:Central
Structure and exterior
- Year built:2021
- Building area:4,310 sq. ft.
- Lot area:324 Acres
Schools
- High school:LaFayette High School
- Middle school:LaFayette Middle School
- Elementary school:Gilbert Elementary School
Utilities
- Water:Public, Water Available
- Sewer:Septic Tank
Finances and disclosures
- Price:$9,700,000
- Price per sq. ft.:$2,250.58
- Tax amount:$12,720
New listings near 6971 W Cove Road
- New
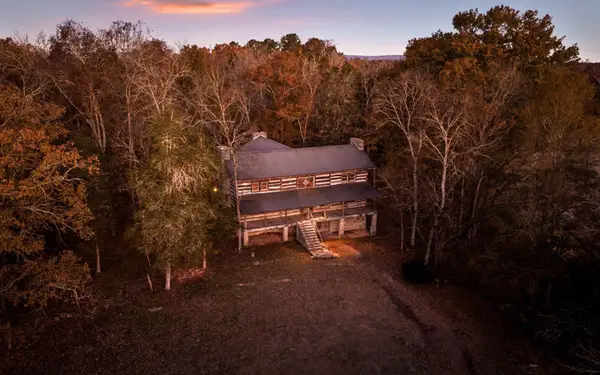 $800,000Active3 beds 1 baths3,394 sq. ft.
$800,000Active3 beds 1 baths3,394 sq. ft.661 Jill Lane, Chickamauga, GA 30707
MLS# 3047659Listed by: GREATER DOWNTOWN REALTY DBA KELLER WILLIAMS REALTY  $205,000Pending3 beds 1 baths1,168 sq. ft.
$205,000Pending3 beds 1 baths1,168 sq. ft.12768 Us-27, Chickamauga, GA 30707
MLS# 1523899Listed by: CRYE-LEIKE, REALTORS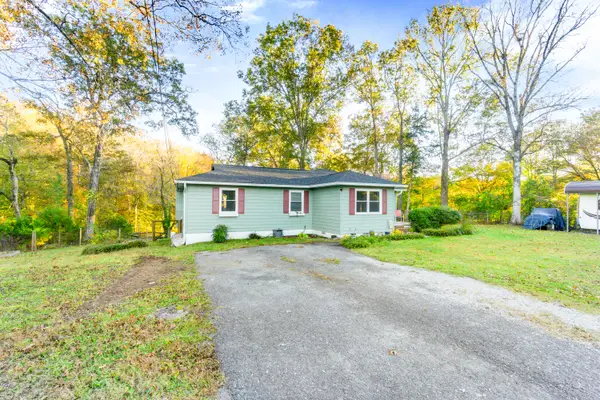 $260,000Pending3 beds 2 baths1,635 sq. ft.
$260,000Pending3 beds 2 baths1,635 sq. ft.103 Cross Street, Chickamauga, GA 30707
MLS# 1523736Listed by: DK REAL ESTATE LLC- New
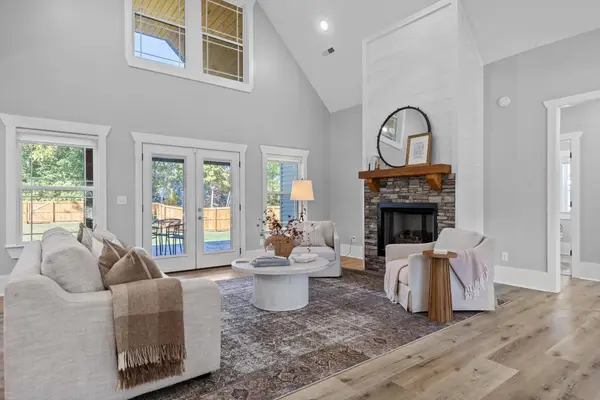 $555,000Active4 beds 4 baths2,824 sq. ft.
$555,000Active4 beds 4 baths2,824 sq. ft.374 Wildewood Trail, Chickamauga, GA 30707
MLS# 3043037Listed by: EXP REALTY - New
 $280,000Active4 beds 2 baths2,000 sq. ft.
$280,000Active4 beds 2 baths2,000 sq. ft.1343 N Hwy 341, Chickamauga, GA 30707
MLS# 1523713Listed by: KELLER WILLIAMS REALTY - New
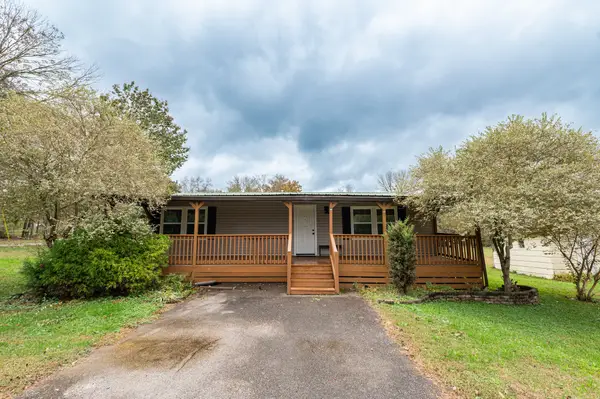 $186,900Active2 beds 2 baths960 sq. ft.
$186,900Active2 beds 2 baths960 sq. ft.253 Halls Mill Rd, Chickamauga, GA 30707
MLS# 3037609Listed by: GREATER DOWNTOWN REALTY DBA KELLER WILLIAMS REALTY  $186,900Active2 beds 2 baths960 sq. ft.
$186,900Active2 beds 2 baths960 sq. ft.253 Halls Mill Road, Chickamauga, GA 30707
MLS# 1523228Listed by: KELLER WILLIAMS REALTY- New
 $635,000Active3 beds 4 baths3,430 sq. ft.
$635,000Active3 beds 4 baths3,430 sq. ft.232 E Tennant Circle, Chickamauga, GA 30707
MLS# 1523701Listed by: KELLER WILLIAMS REALTY 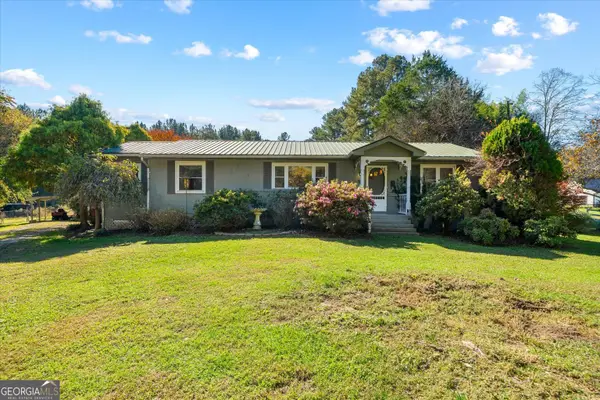 $275,000Pending2 beds 2 baths1,762 sq. ft.
$275,000Pending2 beds 2 baths1,762 sq. ft.501 Garretts Chapel Road, Chickamauga, GA 30707
MLS# 10639546Listed by: LPT Realty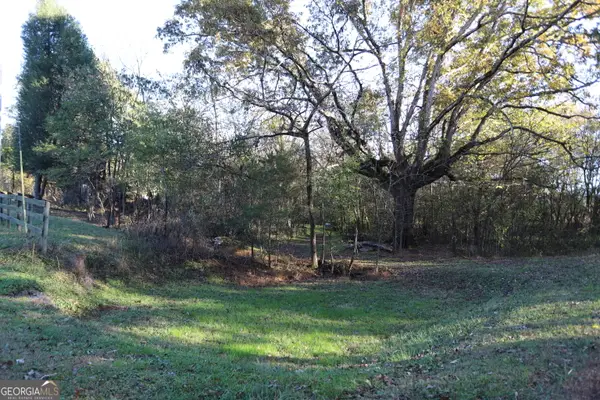 $59,900Active3.67 Acres
$59,900Active3.67 Acres3941 Kensington Road, Chickamauga, GA 30707
MLS# 10637420Listed by: Rick Wyatt Realty, Inc.
