1955 Alec Mountain Road, Clarkesville, GA 30523
Local realty services provided by:Better Homes and Gardens Real Estate Metro Brokers
1955 Alec Mountain Road,Clarkesville, GA 30523
$5,999,000
- 5 Beds
- 8 Baths
- 10,564 sq. ft.
- Single family
- Active
Listed by: sarah simmons
Office: exp realty, llc.
MLS#:7485265
Source:FIRSTMLS
Price summary
- Price:$5,999,000
- Price per sq. ft.:$567.87
About this home
Seller would consider subdividing. Welcome to Corbett Manor, a breathtaking 360-acre estate where luxury meets nature in perfect balance. Just five minutes from downtown Clarkesville, this stunning property offers a sophisticated lifestyle amid rolling fields, lush hardwood forests, and meticulously maintained grounds.
The grand exterior showcases exceptional craftsmanship, featuring a timeless blend of stone, brick, and hard-coat stucco, crowned with a slate roof, and copper gutters. Enter through the stately mahogany doors to a foyer graced by Italian limestone floors, grand 13’ ceiling heights setting an elegant tone. The limestone tile and rich heart pine floors carried throughout the main floor provide warmth & refinement, while floor-to-ceiling custom windows bathe each room in natural light. To further enhance the ambiance of this elegant estate, a Lutron lighting system is used for ease and convenience.
At the heart of the home lies a chef’s kitchen. Outfitted with commercial-grade appliances, including two Sub-Zero freezers and refrigerators, custom heart pine cabinetry, a DACOR dual-fuel range with double ovens, stainless-steel hood vent, & a Gaggenau pizza oven. The granite & butcher block countertops, oversized island with prep sink, two dishwashers, & large farm style sink, gives the kitchen both style & practicality. Enjoy the cozy sitting area fully equipped with a fireplace & wet bar creating an inviting space for gatherings & after dinner conversation. The stunning kitchen & dining area w/ seating up to 10 overlook the secret garden, a manicured courtyard with a fountain, potting room, and built-in grill. Setting the perfect scene for family get-togethers, parties, or events.
The primary suite serves as a luxurious private retreat, with a comfy sitting area around the fireplace adorned with an imported French marble mantle, a spa-inspired bath with heated floors, Jacuzzi tub, steam shower, custom dual-sided walk-in closet & your own private, screened in area of the balcony. Just off the master suite you’ll find the home's library with wormy chestnut paneling and a cozy fireplace.
On the second level you’ll find four spacious bedrooms each featuring their own en-suite bath & walk-in closets. The middle bedroom includes a Juliet balcony that overlooks the magnificent Great Room, complete with custom wood beams & soaring 26-foot vaulted ceilings. This level also houses a craft room, and a unique fourth bedroom, with extra bonus space and its own access above the three-car garage, creating an ideal location for a live-in nanny, or guests preferring added privacy.
The terrace level is an entertainer’s dream, complete with a game room including billiards, dry bar, fireplace, home theater, fitness room, and full bath. This level also features a massively oversized laundry room with dual washer and dryer hookups and plenty of room to install a second commercial sized kitchen, along with a mudroom, and direct access to a dog run—perfect for your canine companions.
The outdoor spaces provide a seamless blend of relaxation and entertainment, from the screened porch with bluestone tile and expansive back balcony, to the built-in cooking area near the courtyard which offers the perfect setting for alfresco dining. Imported Antique French iron railings lend old-world charm to the porches and stairway.
Modern convenience, large walk-in pantry, dual laundry rooms, custom cabinetry, upgraded security system, a separate in-law suite, ample storage. The beautiful gated entry provides additional privacy and functionality.
The estate includes two barns, a massive workshop with a grease pit, and a pre–Civil War era home that’s ready to be restored as a second home or rental space.
Corbett Manor is a sanctuary of elegance, comfort, and timeless beauty, inviting you to experience an unmatched level of luxury in a truly remarkable setting.
Contact an agent
Home facts
- Year built:2000
- Listing ID #:7485265
- Updated:November 14, 2025 at 10:50 PM
Rooms and interior
- Bedrooms:5
- Total bathrooms:8
- Full bathrooms:6
- Half bathrooms:2
- Living area:10,564 sq. ft.
Heating and cooling
- Cooling:Central Air, Zoned
- Heating:Natural Gas, Zoned
Structure and exterior
- Roof:Copper, Slate
- Year built:2000
- Building area:10,564 sq. ft.
- Lot area:360 Acres
Schools
- High school:Habersham Central
- Middle school:North Habersham
- Elementary school:Clarkesville
Utilities
- Water:Water Available, Well
- Sewer:Septic Tank
Finances and disclosures
- Price:$5,999,000
- Price per sq. ft.:$567.87
- Tax amount:$14,940 (2023)
New listings near 1955 Alec Mountain Road
- New
 $236,000Active9.15 Acres
$236,000Active9.15 Acres0 Sutton Mill Road, Clarkesville, GA 30523
MLS# 10644026Listed by: The Norton Agency - Open Sat, 12 to 2pmNew
 $249,900Active3 beds 2 baths
$249,900Active3 beds 2 baths551 Waters Street, Clarkesville, GA 30523
MLS# 7680919Listed by: KELLER WILLIAMS LANIER PARTNERS - New
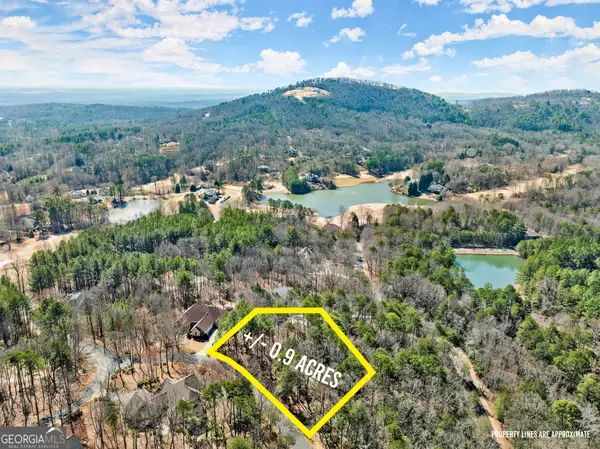 $27,900Active0.9 Acres
$27,900Active0.9 Acres0 Golden Delicious Road, Clarkesville, GA 30523
MLS# 10641833Listed by: Keller Williams Lanier Partners - New
 $360,000Active3 beds 2 baths1,504 sq. ft.
$360,000Active3 beds 2 baths1,504 sq. ft.3039 Highway 17, Clarkesville, GA 30523
MLS# 7679352Listed by: VIRTUAL PROPERTIES REALTY.COM - New
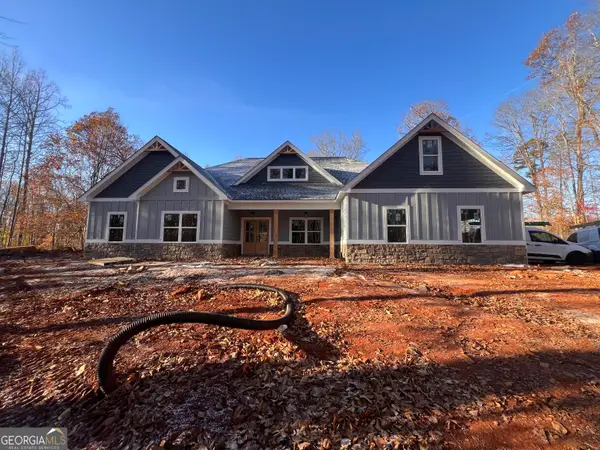 $667,400Active4 beds 3 baths3,153 sq. ft.
$667,400Active4 beds 3 baths3,153 sq. ft.124 Signing Tree Lane, Clarkesville, GA 30523
MLS# 10641689Listed by: Keller Williams Lanier Partners - New
 $189,500Active1 beds 1 baths525 sq. ft.
$189,500Active1 beds 1 baths525 sq. ft.4960 Laurel Lodge Road #LOT 44, Clarkesville, GA 30523
MLS# 10641540Listed by: RE/MAX OF RABUN - New
 $978,000Active6 beds 4 baths5,500 sq. ft.
$978,000Active6 beds 4 baths5,500 sq. ft.2116 Orchard Drive, Clarkesville, GA 30523
MLS# 10641223Listed by: BHHS Georgia Properties - New
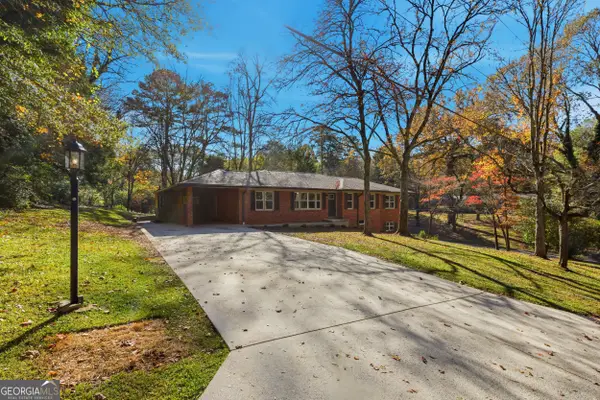 $419,900Active3 beds 3 baths3,478 sq. ft.
$419,900Active3 beds 3 baths3,478 sq. ft.112 Woodland Street, Clarkesville, GA 30523
MLS# 10639849Listed by: Keller Williams Lanier Partners - New
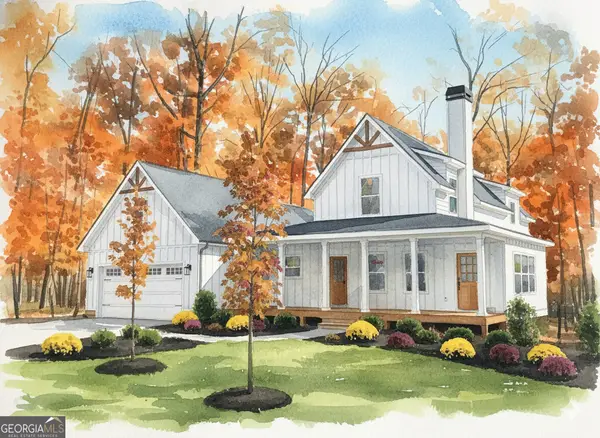 $644,900Active3 beds 3 baths2,588 sq. ft.
$644,900Active3 beds 3 baths2,588 sq. ft.954 The Orchard Road, Clarkesville, GA 30523
MLS# 10639691Listed by: Keller Williams Lanier Partners - New
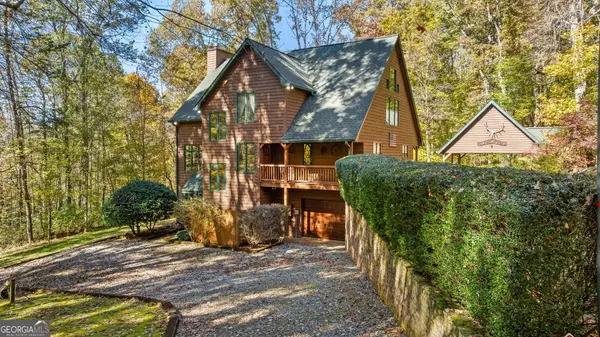 $739,000Active3 beds 3 baths3,585 sq. ft.
$739,000Active3 beds 3 baths3,585 sq. ft.1010 Meadowview Ridge, Clarkesville, GA 30523
MLS# 10639563Listed by: Keller Williams Lanier Partners
