124 Nichols Branch Lane, Clayton, GA 30525
Local realty services provided by:Better Homes and Gardens Real Estate Metro Brokers

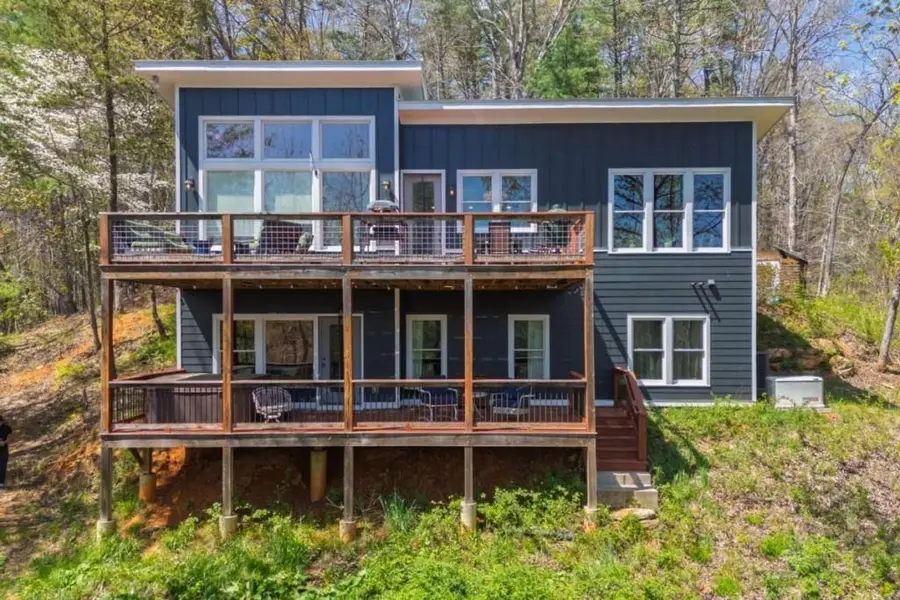

124 Nichols Branch Lane,Clayton, GA 30525
$575,000
- 3 Beds
- 3 Baths
- 2,114 sq. ft.
- Single family
- Pending
Listed by:nancy thorpe404-488-5870
Office:mountain sotheby's international realty
MLS#:7564408
Source:FIRSTMLS
Price summary
- Price:$575,000
- Price per sq. ft.:$272
About this home
Tucked away just minutes from Lake Burton and the Tallulah River, this newer construction home offers a peaceful, private setting with modern finishes and nature at your doorstep. Set on over 5 acres, enjoy your own hike to a cascading waterfall and 421 feet of private creek frontage-the headwaters of Persimmon Creek. Inside, the thoughtful layout includes a main-level primary suite, open-concept living areas, a sleek kitchen, and a laundry room with powder bath. Upper and lower decks offer perfect spots for morning coffee, grilling, or evening unwinding. The terrace level features two additional bedrooms, a full bath, storage, and a bonus media/living room-ideal for hosting, relaxing, or game day. A whole-house generator ensures you never miss a beat. Outdoors, enjoy terraced garden beds, hikeable acreage, a hot tub, fire pit, and a toolshed-blending charm, comfort, and function. Spend your days immersed in the beauty of your own land, whether waterside or fireside. Located less than 20 minutes from downtown Clayton and a short drive to local favorites like Lake Burton Caf, Anchorage, and The Waterfall Club, this home checks all the boxes for full-time living or the ultimate mountain getaway. Appointment only. Absolutely no drive-bys.
Contact an agent
Home facts
- Year built:2019
- Listing Id #:7564408
- Updated:August 08, 2025 at 07:11 AM
Rooms and interior
- Bedrooms:3
- Total bathrooms:3
- Full bathrooms:2
- Half bathrooms:1
- Living area:2,114 sq. ft.
Heating and cooling
- Cooling:Ceiling Fan(s), Central Air
- Heating:Central, Electric
Structure and exterior
- Roof:Metal
- Year built:2019
- Building area:2,114 sq. ft.
- Lot area:5.17 Acres
Schools
- High school:Rabun County
- Middle school:Rabun County
- Elementary school:Rabun County
Utilities
- Water:Private
- Sewer:Septic Tank
Finances and disclosures
- Price:$575,000
- Price per sq. ft.:$272
- Tax amount:$2,527 (2024)
New listings near 124 Nichols Branch Lane
- New
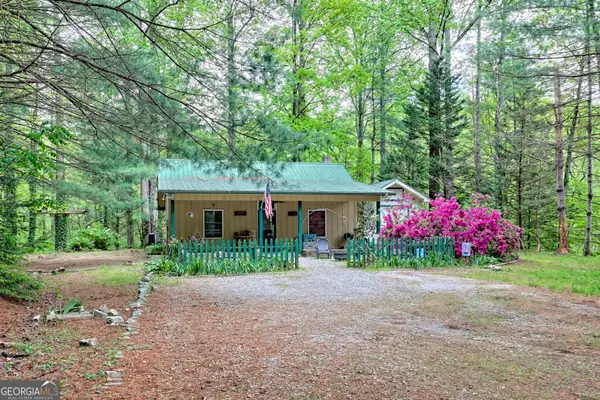 $314,999Active2 beds 1 baths1,056 sq. ft.
$314,999Active2 beds 1 baths1,056 sq. ft.753 Watkins Field Road, Clayton, GA 30525
MLS# 10584246Listed by: Keller Williams Rlty Atl. Part - Coming Soon
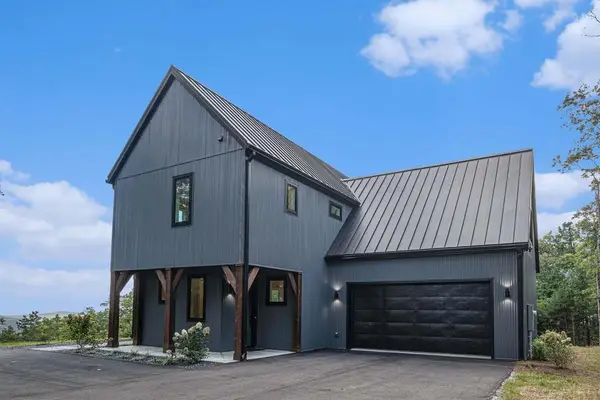 $849,000Coming Soon4 beds 4 baths
$849,000Coming Soon4 beds 4 baths994 Winding View Trail, Clayton, GA 30525
MLS# 7632121Listed by: MOUNTAIN SOTHEBY'S INTERNATIONAL REALTY - New
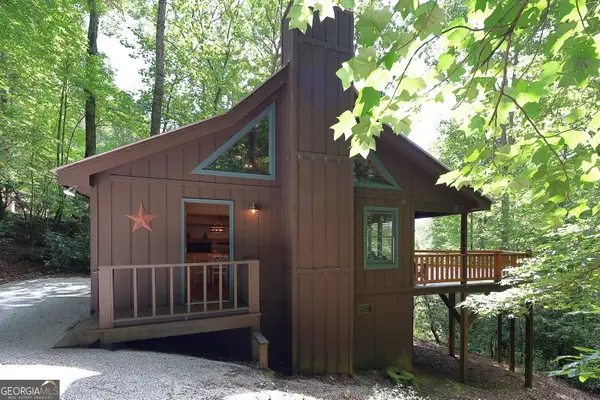 $685,000Active1 beds 1 baths
$685,000Active1 beds 1 baths74 Hoboken Lane, Clayton, GA 30525
MLS# 10583520Listed by: Harry Norman REALTORS - New
 $70,000Active1.55 Acres
$70,000Active1.55 Acres0 Nichols Ln At Tate City #8, Clayton, GA 30525
MLS# 10583447Listed by: Southern Properties Real Estate - New
 $360,000Active3 beds 2 baths2,120 sq. ft.
$360,000Active3 beds 2 baths2,120 sq. ft.574 Bachelors Button Drive, Clayton, GA 30525
MLS# 7629688Listed by: CENTURY 21 RESULTS - New
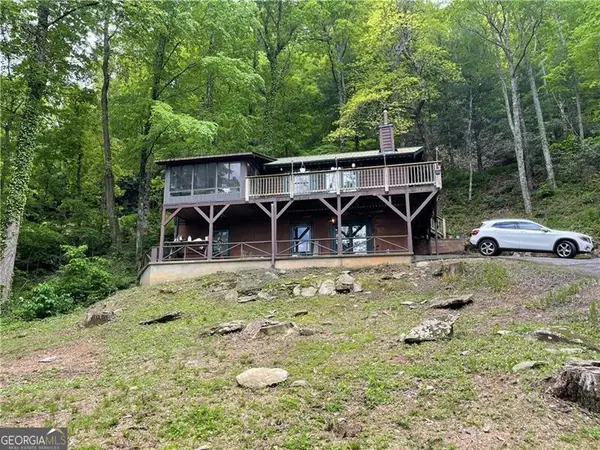 $360,000Active3 beds 2 baths2,120 sq. ft.
$360,000Active3 beds 2 baths2,120 sq. ft.574 Bachelors Button Drive, Clayton, GA 30525
MLS# 10580969Listed by: Century 21 Results - New
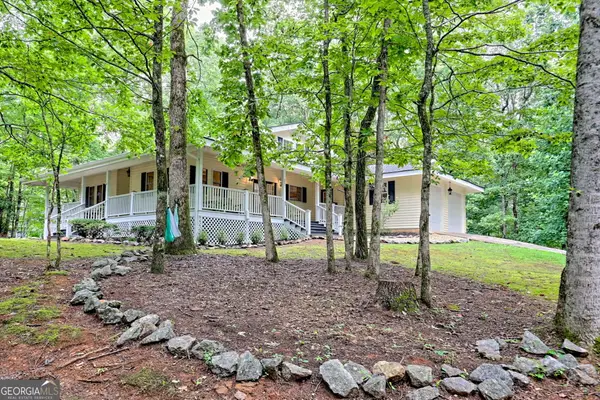 $750,000Active3 beds 3 baths2,502 sq. ft.
$750,000Active3 beds 3 baths2,502 sq. ft.207 Raindance Lane, Clayton, GA 30525
MLS# 10580874Listed by: RE/MAX OF RABUN - New
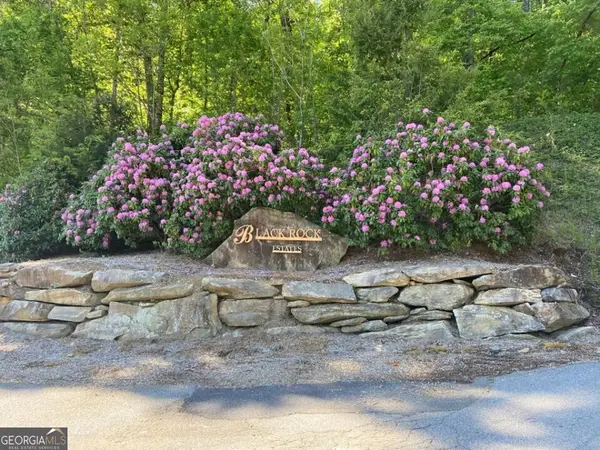 $90,000Active3.12 Acres
$90,000Active3.12 Acres0 Yellow Trillium #LOT 13, Clayton, GA 30525
MLS# 10580243Listed by: NorthGroup Real Estate Inc - New
 $319,000Active3 beds 3 baths1,783 sq. ft.
$319,000Active3 beds 3 baths1,783 sq. ft.230 Stornoway Drive #6, Clayton, GA 30525
MLS# 10579950Listed by: BHHS Georgia Properties - New
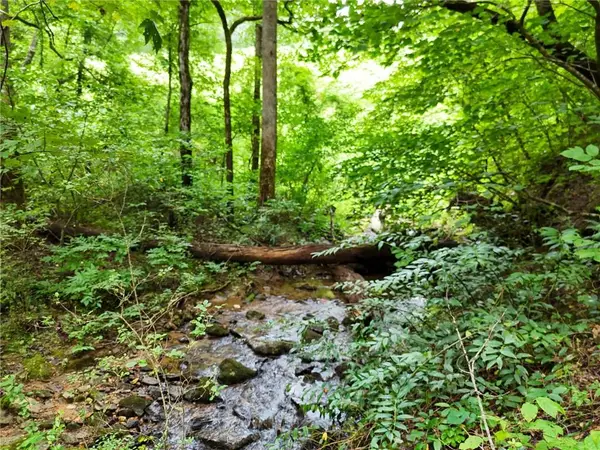 $599,000Active52.49 Acres
$599,000Active52.49 Acres0 Highway 76 East, Clayton, GA 30525
MLS# 7628537Listed by: CHAPMAN HALL PROFESSIONALS
