571 Killearney Way F104, Clayton, GA 30525
Local realty services provided by:Better Homes and Gardens Real Estate Metro Brokers
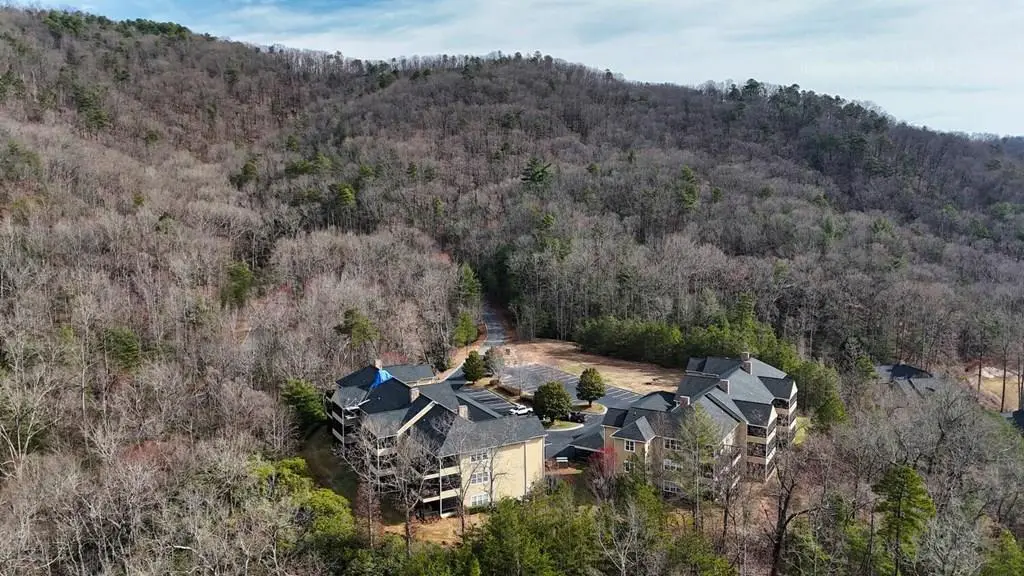
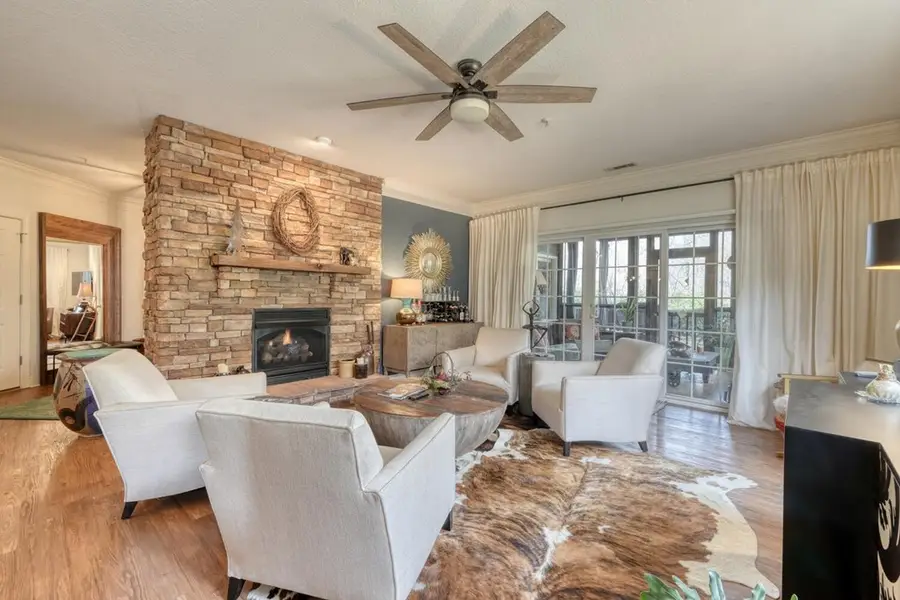
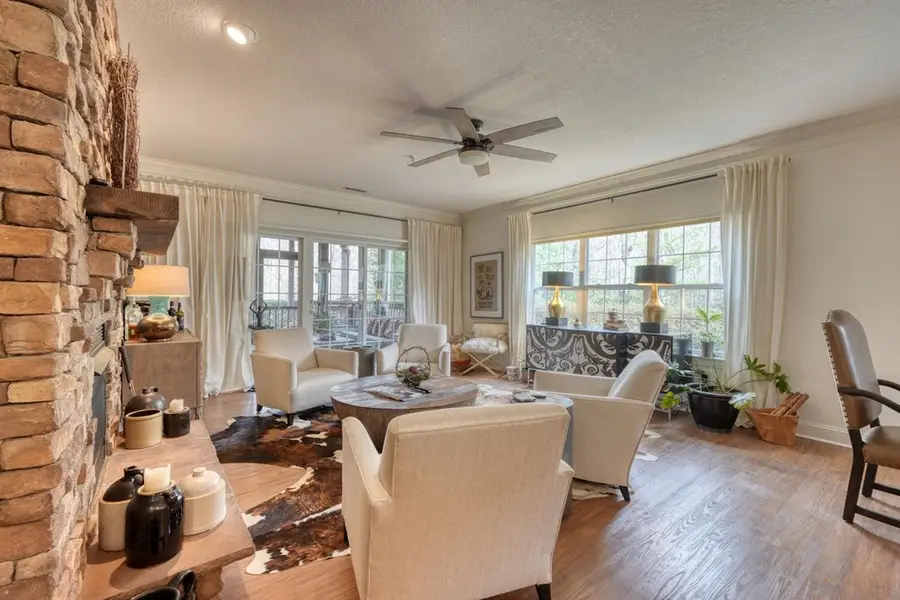
Listed by:georgia williamson
Office:mountain realty
MLS#:414635
Source:NEG
Price summary
- Price:$350,000
- Price per sq. ft.:$191.57
- Monthly HOA dues:$400
About this home
This oversized corner end-unit ground floor condo is a true gem, featuring an open floor plan with 2 bedrooms and 2 bathrooms. The spacious dining area easily accommodates an oversized table, perfect for entertaining. Relax by the cozy stone fireplace in the great room, or unwind in the spacious primary bedroom, which offers access to a screened porch. The luxurious primary bath includes a 3x6 tile walk-in shower, double vanities, and a jetted tub, plus a large walk-in closet. The guest bedroom, currently used as a den/art studio, offers ample sleeping space and access to the second bathroom. Enjoy the outdoors on the screened porch or the covered patio with underdecking to stay dry during the rain. A covered parking spot is included, with plenty of extra parking available. This ground-level unit has zero steps, offering easy access. Resort amenities are available with an optional membership, and the Kingwood community is a social haven, located near downtown Clayton with shopping and dining options.
Contact an agent
Home facts
- Year built:2006
- Listing Id #:414635
- Updated:June 29, 2025 at 02:48 PM
Rooms and interior
- Bedrooms:2
- Total bathrooms:2
- Full bathrooms:2
- Living area:1,827 sq. ft.
Heating and cooling
- Cooling:Electric
- Heating:Central, Electric
Structure and exterior
- Roof:Shingle
- Year built:2006
- Building area:1,827 sq. ft.
Utilities
- Water:Community, Private
- Sewer:Community
Finances and disclosures
- Price:$350,000
- Price per sq. ft.:$191.57
New listings near 571 Killearney Way F104
- New
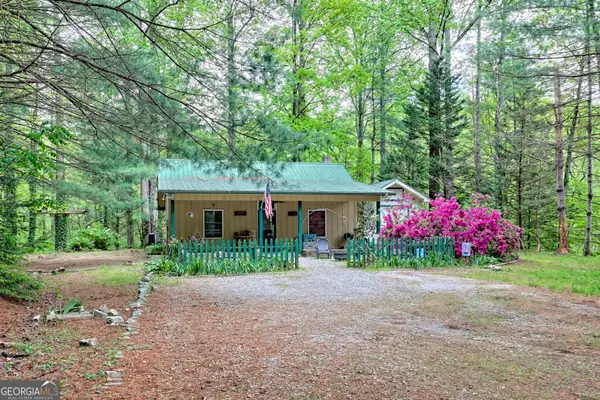 $314,999Active2 beds 1 baths1,056 sq. ft.
$314,999Active2 beds 1 baths1,056 sq. ft.753 Watkins Field Road, Clayton, GA 30525
MLS# 10584246Listed by: Keller Williams Rlty Atl. Part - Coming Soon
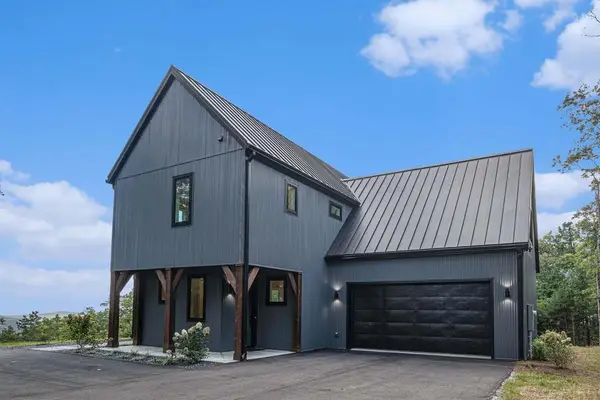 $849,000Coming Soon4 beds 4 baths
$849,000Coming Soon4 beds 4 baths994 Winding View Trail, Clayton, GA 30525
MLS# 7632121Listed by: MOUNTAIN SOTHEBY'S INTERNATIONAL REALTY - New
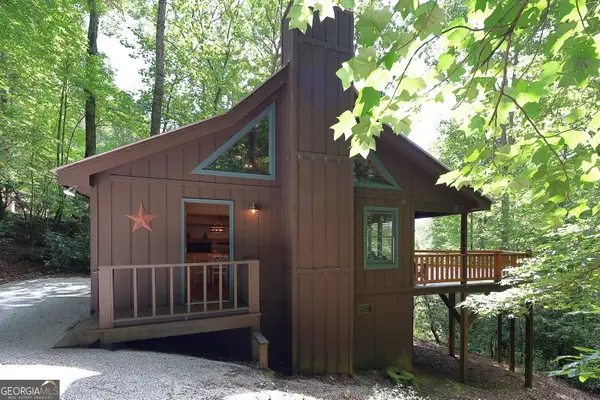 $685,000Active1 beds 1 baths
$685,000Active1 beds 1 baths74 Hoboken Lane, Clayton, GA 30525
MLS# 10583520Listed by: Harry Norman REALTORS - New
 $70,000Active1.55 Acres
$70,000Active1.55 Acres0 Nichols Ln At Tate City #8, Clayton, GA 30525
MLS# 10583447Listed by: Southern Properties Real Estate - New
 $360,000Active3 beds 2 baths2,120 sq. ft.
$360,000Active3 beds 2 baths2,120 sq. ft.574 Bachelors Button Drive, Clayton, GA 30525
MLS# 7629688Listed by: CENTURY 21 RESULTS - New
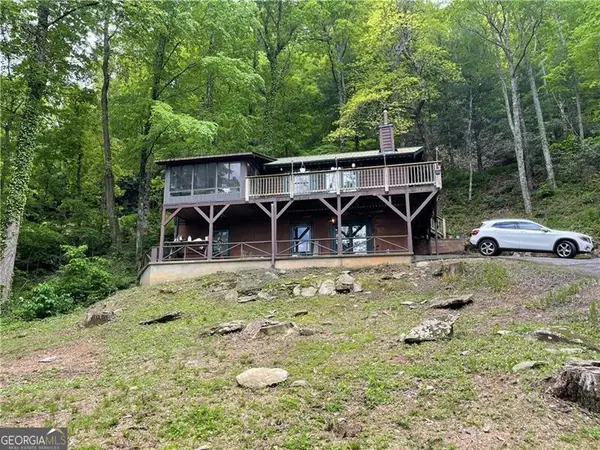 $360,000Active3 beds 2 baths2,120 sq. ft.
$360,000Active3 beds 2 baths2,120 sq. ft.574 Bachelors Button Drive, Clayton, GA 30525
MLS# 10580969Listed by: Century 21 Results - New
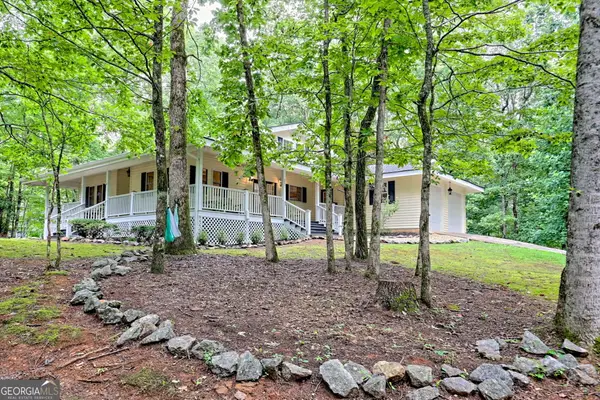 $750,000Active3 beds 3 baths2,502 sq. ft.
$750,000Active3 beds 3 baths2,502 sq. ft.207 Raindance Lane, Clayton, GA 30525
MLS# 10580874Listed by: RE/MAX OF RABUN - New
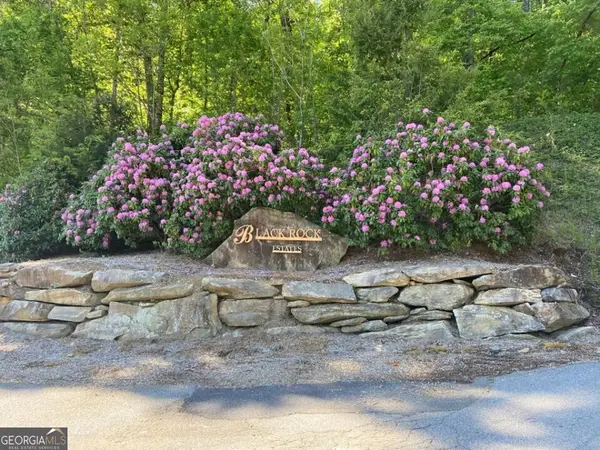 $90,000Active3.12 Acres
$90,000Active3.12 Acres0 Yellow Trillium #LOT 13, Clayton, GA 30525
MLS# 10580243Listed by: NorthGroup Real Estate Inc - New
 $319,000Active3 beds 3 baths1,783 sq. ft.
$319,000Active3 beds 3 baths1,783 sq. ft.230 Stornoway Drive #6, Clayton, GA 30525
MLS# 10579950Listed by: BHHS Georgia Properties - New
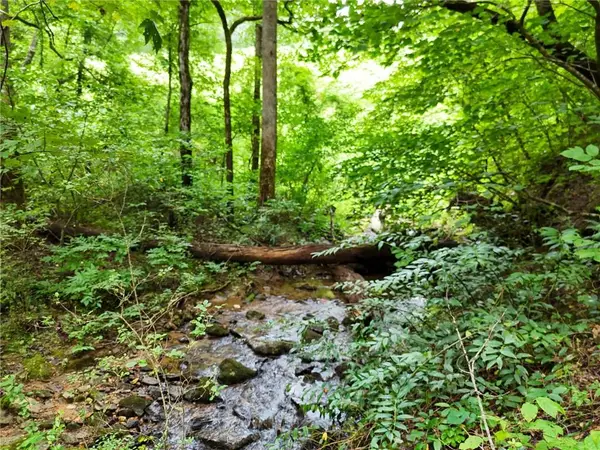 $599,000Active52.49 Acres
$599,000Active52.49 Acres0 Highway 76 East, Clayton, GA 30525
MLS# 7628537Listed by: CHAPMAN HALL PROFESSIONALS
