5649 Bradley Lane, Clermont, GA 30527
Local realty services provided by:Better Homes and Gardens Real Estate Metro Brokers
Listed by:pat burke
Office:keller williams lanier partners
MLS#:7643710
Source:FIRSTMLS
Price summary
- Price:$325,000
- Price per sq. ft.:$281.63
About this home
Welcome to this beautifully upgraded ranch-style home, offering peace of mind with a full remodel in 2023 and numerous high-end improvements added by the current seller. Sitting on a spacious .42 acre lot, this property has been thoughtfully reimagined with style, functionality, and modern convenience in mind. Recent upgrades include a brand-new garage with a WiFi-enabled smart door, outdoor lighting with a wired security camera and floodlight, new roof and gutters, and a full wooden privacy fence for backyard enjoyment. The exterior also boasts a new front door, cedar porch columns, and double back doors leading to the deck. Inside, the home shines with LVP flooring throughout, fresh paint, and energy-efficient windows. The kitchen features quartz countertops, a WiFi oven with a fully functional hood vent, and a dedicated laundry room and pantry enclosed with bifold doors. Bathrooms have been fully updated with new vanities and fixtures, while additional improvements include a new water heater, WiFi thermostat, and vapor barrier in the crawl space. Every major system, finish, and detail has already been addressed-simply move in and enjoy!
Contact an agent
Home facts
- Year built:1981
- Listing ID #:7643710
- Updated:September 09, 2025 at 01:26 PM
Rooms and interior
- Bedrooms:3
- Total bathrooms:1
- Full bathrooms:1
- Living area:1,154 sq. ft.
Heating and cooling
- Cooling:Central Air
- Heating:Central
Structure and exterior
- Roof:Composition
- Year built:1981
- Building area:1,154 sq. ft.
- Lot area:0.42 Acres
Schools
- High school:North Hall
- Middle school:North Hall
- Elementary school:Wauka Mountain
Utilities
- Water:Public
- Sewer:Public Sewer
Finances and disclosures
- Price:$325,000
- Price per sq. ft.:$281.63
- Tax amount:$1,929 (2024)
New listings near 5649 Bradley Lane
- New
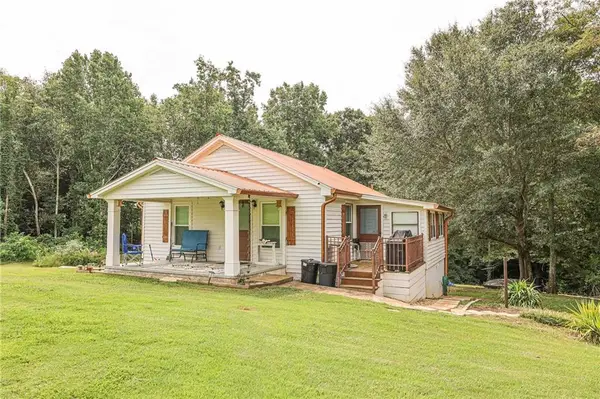 $289,000Active3 beds 1 baths800 sq. ft.
$289,000Active3 beds 1 baths800 sq. ft.6708 Clermont Highway, Clermont, GA 30527
MLS# 7642757Listed by: KELLER WILLIAMS REALTY COMMUNITY PARTNERS 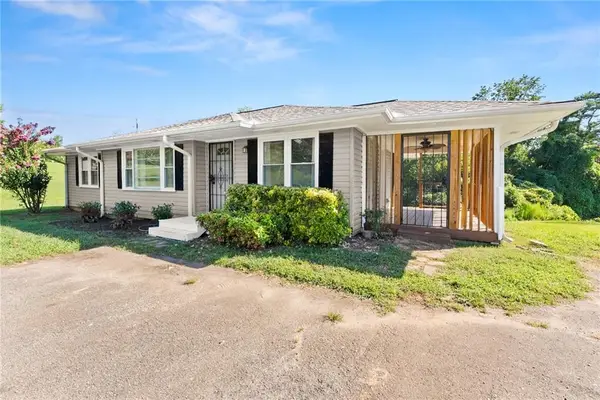 $289,900Active3 beds 1 baths1,389 sq. ft.
$289,900Active3 beds 1 baths1,389 sq. ft.6500 Dahlonega Highway, Clermont, GA 30527
MLS# 7640920Listed by: CENTURY 21 RESULTS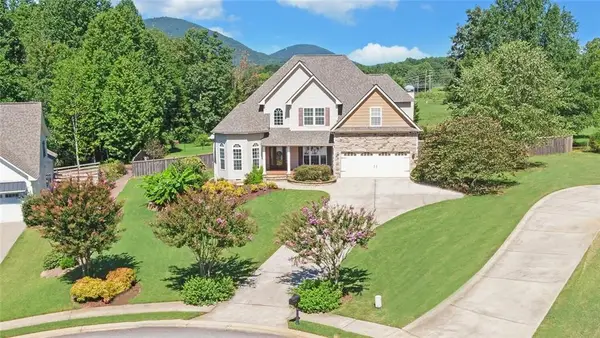 $599,500Active4 beds 3 baths3,445 sq. ft.
$599,500Active4 beds 3 baths3,445 sq. ft.6745 Little Whistle Way, Clermont, GA 30527
MLS# 7638507Listed by: THE TWIGGS REALTY, LLC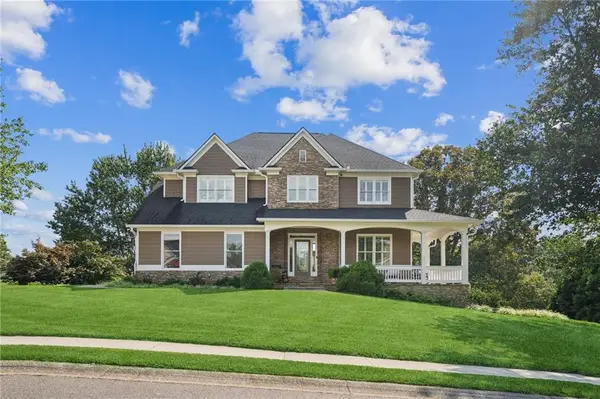 $675,000Active4 beds 4 baths3,316 sq. ft.
$675,000Active4 beds 4 baths3,316 sq. ft.455 Long Mountain Court, Clermont, GA 30527
MLS# 7638112Listed by: KELLER WILLIAMS REALTY COMMUNITY PARTNERS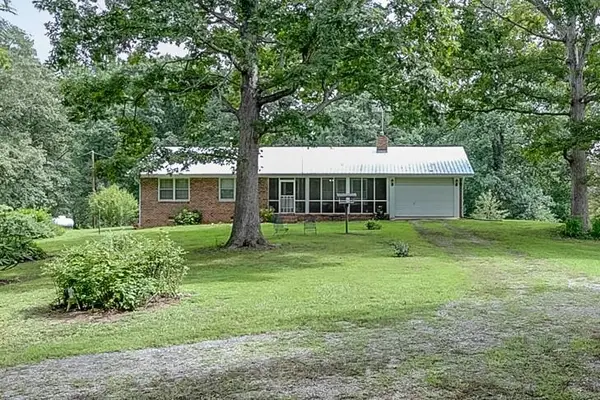 $850,000Active20.21 Acres
$850,000Active20.21 Acres6223 Hulsey Road, Clermont, GA 30527
MLS# 7637412Listed by: RE/MAX TOWNE SQUARE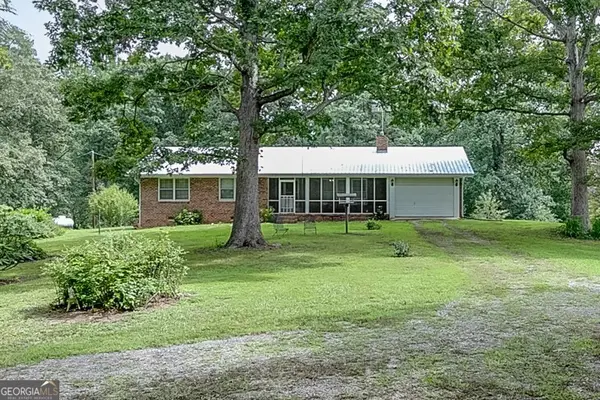 $850,000Active-- beds -- baths
$850,000Active-- beds -- baths6223 Hulsey Road, Clermont, GA 30527
MLS# 10590083Listed by: RE/MAX Towne Square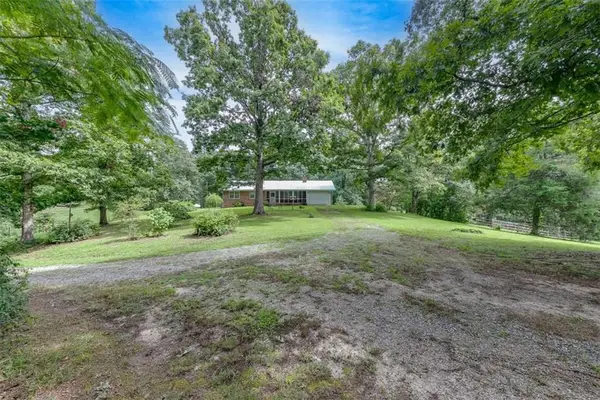 $850,000Active3 beds 2 baths1,534 sq. ft.
$850,000Active3 beds 2 baths1,534 sq. ft.6223 Hulsey Road, Clermont, GA 30527
MLS# 7634096Listed by: RE/MAX TOWNE SQUARE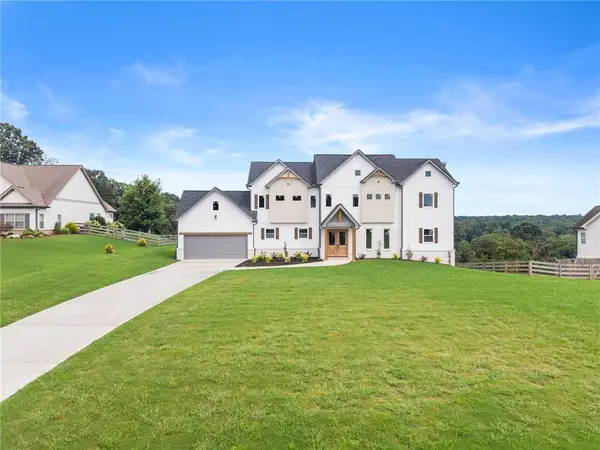 $699,999Active4 beds 4 baths2,878 sq. ft.
$699,999Active4 beds 4 baths2,878 sq. ft.5746 Avalon Commons Way, Clermont, GA 30527
MLS# 7631943Listed by: VIRTUAL PROPERTIES REALTY.COM $459,900Active3 beds 3 baths1,654 sq. ft.
$459,900Active3 beds 3 baths1,654 sq. ft.239 Brown Drive, Clermont, GA 30527
MLS# 7625904Listed by: KELLER WILLIAMS LANIER PARTNERS
