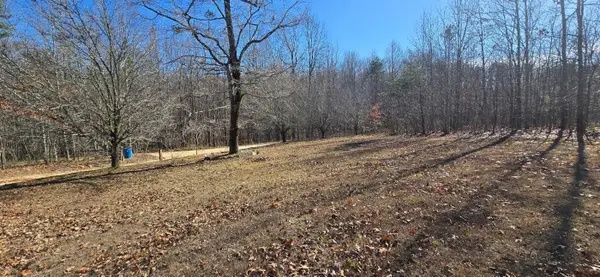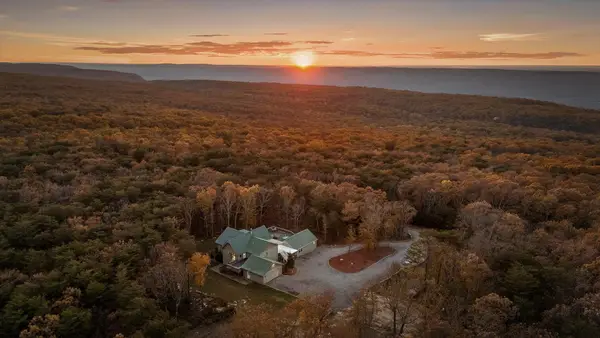223 South Brow Drive, Cloudland, GA 30731
Local realty services provided by:Better Homes and Gardens Real Estate Metro Brokers
223 South Brow Drive,Cloudland, GA 30731
$1,395,000
- 3 Beds
- 3 Baths
- 2,270 sq. ft.
- Single family
- Active
Listed by: rick wyatt
Office: rick wyatt realty, inc.
MLS#:9075042
Source:METROMLS
Price summary
- Price:$1,395,000
- Price per sq. ft.:$614.54
About this home
Situated in the foot hills of the Appalachians atop Lookout Mountain and located on very desirable South Brow Drive is the location of this custom built masterpiece, the home was built with no expense spared, you walk in to a kitchen, dinning,great room combined with vaulted ceilings and exposed beams, the kitchen has custom cabinets, granite counters hammered copper sink and an island with high end appliances, the focal point is the Stone Fireplace and 100 year old oak flooring with ship-lap walls. there is also a separate den with a fireplace with a view over looking Shinbone Valley, the main level also offers a master suite with tongue&groove ceilings, master bath with soaker tub custom tile shower and vanity, just off the great room is half bath and a laundry closet there is also a heated and cooled garage, upstairs there are two bedrooms with a full bath with soaker tub, tile shower with separate vanities, there is an open porch just off the bedroom with an outside fireplace and incredible view of the valley, the floor plan is nicely done with walk-in closets and ample storage throughout the home, outside the home the views are incredible from the yard and covered porches, the home is nicely landscaped with rock formations, stone walls along the property perimeter and automatic gated entry, an added bonus is the sound of a seasonal waterfall and flowing creek, this incredible home is being offered for the first and selling completely furnished, owner request proof of funds before viewing, please click on the associated documents to see a list amenities, Call today to schedule a showing! Drone video is available SELLER WILL CONSIDER ANTIQUE CAR COLLECTIONS AND LARGE ACREAGE TRACTS AS PARTIAL PAYMENT!
Contact an agent
Home facts
- Year built:2019
- Listing ID #:9075042
- Updated:February 21, 2026 at 11:45 AM
Rooms and interior
- Bedrooms:3
- Total bathrooms:3
- Full bathrooms:2
- Half bathrooms:1
- Living area:2,270 sq. ft.
Heating and cooling
- Cooling:Ceiling Fan(s), Central Air, Electric, Heat Pump
- Heating:Central, Electric, Heat Pump
Structure and exterior
- Roof:Composition
- Year built:2019
- Building area:2,270 sq. ft.
- Lot area:1.43 Acres
Schools
- High school:Chattooga
- Middle school:Summerville
- Elementary school:Menlo
Utilities
- Water:Public, Water Available
- Sewer:Septic Tank
Finances and disclosures
- Price:$1,395,000
- Price per sq. ft.:$614.54
- Tax amount:$1,887 (2020)
New listings near 223 South Brow Drive
 $629,900Active3 beds 3 baths2,593 sq. ft.
$629,900Active3 beds 3 baths2,593 sq. ft.90 Crook View Road, Cloudland, GA 30731
MLS# 1521279Listed by: LOOKOUT MOUNTAIN REAL ESTATE $179,000Active6 Acres
$179,000Active6 Acres827 Dale Trail, Cloudland, GA 30731
MLS# 1525180Listed by: LOOKOUT MOUNTAIN REAL ESTATE $900,000Active5 beds 4 baths4,275 sq. ft.
$900,000Active5 beds 4 baths4,275 sq. ft.504 Wolf Run, Cloudland, GA 30731
MLS# 1523611Listed by: KELLER WILLIAMS REALTY

